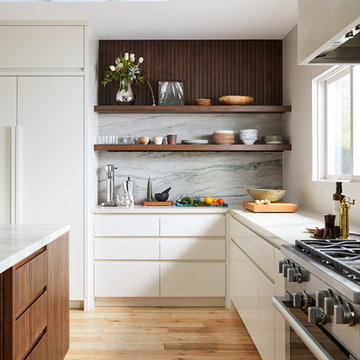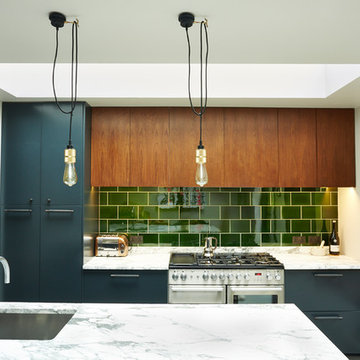Küchen mit Küchenrückwand in Grün Ideen und Design
Suche verfeinern:
Budget
Sortieren nach:Heute beliebt
1 – 20 von 29.725 Fotos
1 von 2

Klassische Küche in L-Form mit Unterbauwaschbecken, Schrankfronten im Shaker-Stil, hellbraunen Holzschränken, Küchenrückwand in Grün, Rückwand aus Stein, Küchengeräten aus Edelstahl, hellem Holzboden, Kücheninsel, beigem Boden und grüner Arbeitsplatte in Atlanta

The custom height single ovens were placed side by side to allow for easy use and the large island provided plenty of work space. The combination of clean sleek lines with a variety of finishes and textures keeps this “beach house cottage look” current and comfortable.

Crédits photo: Alexis Paoli
Mittelgroße Moderne Küche in U-Form mit weißen Schränken, Küchenrückwand in Grün, weißen Elektrogeräten, Porzellan-Bodenfliesen, weißer Arbeitsplatte, Unterbauwaschbecken, flächenbündigen Schrankfronten und buntem Boden in Paris
Mittelgroße Moderne Küche in U-Form mit weißen Schränken, Küchenrückwand in Grün, weißen Elektrogeräten, Porzellan-Bodenfliesen, weißer Arbeitsplatte, Unterbauwaschbecken, flächenbündigen Schrankfronten und buntem Boden in Paris

Chris Snook
Offene, Große Moderne Küche mit Mineralwerkstoff-Arbeitsplatte, Küchenrückwand in Grün, Kücheninsel, grauem Boden, Unterbauwaschbecken, Schrankfronten mit vertiefter Füllung, grauen Schränken und weißer Arbeitsplatte in London
Offene, Große Moderne Küche mit Mineralwerkstoff-Arbeitsplatte, Küchenrückwand in Grün, Kücheninsel, grauem Boden, Unterbauwaschbecken, Schrankfronten mit vertiefter Füllung, grauen Schränken und weißer Arbeitsplatte in London

Mittelgroße Retro Küche in U-Form mit Waschbecken, flächenbündigen Schrankfronten, hellbraunen Holzschränken, Quarzit-Arbeitsplatte, Küchenrückwand in Grün, Rückwand aus Porzellanfliesen, Küchengeräten aus Edelstahl, hellem Holzboden, Kücheninsel, beigem Boden, weißer Arbeitsplatte und freigelegten Dachbalken in Sonstige

Bay Area Custom Cabinetry: wine bar sideboard in family room connects to galley kitchen. This custom cabinetry built-in has two wind refrigerators installed side-by-side, one having a hinged door on the right side and the other on the left. The countertop is made of seafoam green granite and the backsplash is natural slate. These custom cabinets were made in our own award-winning artisanal cabinet studio.
This Bay Area Custom home is featured in this video: http://www.billfryconstruction.com/videos/custom-cabinets/index.html

Große Klassische Wohnküche in L-Form mit Landhausspüle, Schrankfronten mit vertiefter Füllung, grünen Schränken, Speckstein-Arbeitsplatte, Küchenrückwand in Grün, Küchengeräten aus Edelstahl, dunklem Holzboden, Kücheninsel, braunem Boden und schwarzer Arbeitsplatte in Kolumbus

The new kitchen space was once the ill-conceived location of a guest bath and a closet for the master bedroom. We solved the layout issue by placing the kitchen where the guest bath was and a new guest bath in the former location of the kitchen. This opened the living, dining and kitchen area of the home to create a space that is ideal for entertaining.

Martha O'Hara Interiors, Interior Design | REFINED LLC, Builder | Troy Thies Photography | Shannon Gale, Photo Styling
Mittelgroße Klassische Küche mit Unterbauwaschbecken, weißen Schränken, Marmor-Arbeitsplatte, Küchenrückwand in Grün und Glasfronten in Minneapolis
Mittelgroße Klassische Küche mit Unterbauwaschbecken, weißen Schränken, Marmor-Arbeitsplatte, Küchenrückwand in Grün und Glasfronten in Minneapolis

A grade II listed Georgian property in Pembrokeshire with a contemporary and colourful interior.
Zweizeilige, Mittelgroße Moderne Wohnküche mit Doppelwaschbecken, flächenbündigen Schrankfronten, blauen Schränken, Mineralwerkstoff-Arbeitsplatte, Küchenrückwand in Grün, Rückwand aus Keramikfliesen, Küchengeräten aus Edelstahl, Porzellan-Bodenfliesen, Kücheninsel, weißem Boden und bunter Arbeitsplatte in Sonstige
Zweizeilige, Mittelgroße Moderne Wohnküche mit Doppelwaschbecken, flächenbündigen Schrankfronten, blauen Schränken, Mineralwerkstoff-Arbeitsplatte, Küchenrückwand in Grün, Rückwand aus Keramikfliesen, Küchengeräten aus Edelstahl, Porzellan-Bodenfliesen, Kücheninsel, weißem Boden und bunter Arbeitsplatte in Sonstige

Rustikale Küche in L-Form mit Elektrogeräten mit Frontblende, hellem Holzboden, freigelegten Dachbalken, gewölbter Decke, Holzdecke, Landhausspüle, profilierten Schrankfronten, dunklen Holzschränken, Küchenrückwand in Grün und Kücheninsel in Seattle

Designed by Malia Schultheis and built by Tru Form Tiny. This Tiny Home features Blue stained pine for the ceiling, pine wall boards in white, custom barn door, custom steel work throughout, and modern minimalist window trim. The Cabinetry is Maple with stainless steel countertop and hardware. The backsplash is a glass and stone mix. It only has a 2 burner cook top and no oven. The washer/ drier combo is in the kitchen area. Open shelving was installed to maintain an open feel.

Compact galley kitchen. All appliances are under-counter. Slate tile flooring, hand-glazed ceramic tile backsplash, custom walnut cabinetry, and quartzite countertop.

Alyssa Lee Photography
Große Klassische Küche in L-Form mit weißen Schränken, Rückwand aus Keramikfliesen, Kücheninsel, Schrankfronten mit vertiefter Füllung, Küchenrückwand in Grün, Küchengeräten aus Edelstahl, hellem Holzboden, beigem Boden und grauer Arbeitsplatte in Minneapolis
Große Klassische Küche in L-Form mit weißen Schränken, Rückwand aus Keramikfliesen, Kücheninsel, Schrankfronten mit vertiefter Füllung, Küchenrückwand in Grün, Küchengeräten aus Edelstahl, hellem Holzboden, beigem Boden und grauer Arbeitsplatte in Minneapolis

Mill Valley Scandinavian, modern, open kitchen with skylight, simple cabinets, stone backsplash, Danish furniture, open shelves
Photographer: John Merkl

Donna Guyler Design
Große Maritime Wohnküche in L-Form mit Schrankfronten im Shaker-Stil, weißen Schränken, Kücheninsel, weißer Arbeitsplatte, Waschbecken, Quarzwerkstein-Arbeitsplatte, Küchenrückwand in Grün, Rückwand aus Porzellanfliesen, Küchengeräten aus Edelstahl, Porzellan-Bodenfliesen, beigem Boden und Tapete in Gold Coast - Tweed
Große Maritime Wohnküche in L-Form mit Schrankfronten im Shaker-Stil, weißen Schränken, Kücheninsel, weißer Arbeitsplatte, Waschbecken, Quarzwerkstein-Arbeitsplatte, Küchenrückwand in Grün, Rückwand aus Porzellanfliesen, Küchengeräten aus Edelstahl, Porzellan-Bodenfliesen, beigem Boden und Tapete in Gold Coast - Tweed

Eklektische Küche mit Unterbauwaschbecken, flächenbündigen Schrankfronten, dunklen Holzschränken, Küchenrückwand in Grün, Rückwand aus Metrofliesen, Küchengeräten aus Edelstahl und Kücheninsel

Vertical Lift Appliance Garage In Open Position
Mittelgroße Klassische Küche mit Waschbecken, weißen Schränken, Quarzwerkstein-Arbeitsplatte, Küchenrückwand in Grün, Rückwand aus Keramikfliesen, Küchengeräten aus Edelstahl, Porzellan-Bodenfliesen, Kücheninsel, braunem Boden, weißer Arbeitsplatte und Schrankfronten mit vertiefter Füllung in Washington, D.C.
Mittelgroße Klassische Küche mit Waschbecken, weißen Schränken, Quarzwerkstein-Arbeitsplatte, Küchenrückwand in Grün, Rückwand aus Keramikfliesen, Küchengeräten aus Edelstahl, Porzellan-Bodenfliesen, Kücheninsel, braunem Boden, weißer Arbeitsplatte und Schrankfronten mit vertiefter Füllung in Washington, D.C.

Compact U-shaped kitchen in Hackney
Matt Lacquer doors in Ceramic Blue by Sanderson
Bespoke Handles and Box Shelves in American Black Walnut
40mm thick American Black Walnut worktops
Scallop tiles by Mosaic Del Sur
Copper Pendant by Nordlux
Photos by Polly Tootal

This whole house remodel included a kitchen & 3 baths for a young growing family.
They were going for a transitional style with a coastal twist. The kitchen was designed using Fieldstone Cabinetry with a light-colored perimeter and a darker island for contrast. The traditional farmhouse style sink is contrasted with a contemporary single control faucet in polished chrome.
Kyle J Caldwell Photography
Küchen mit Küchenrückwand in Grün Ideen und Design
1