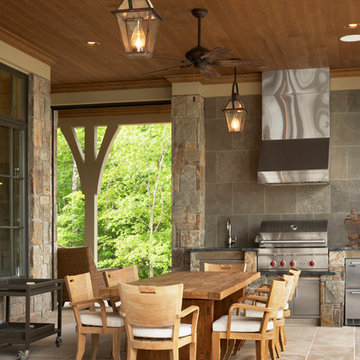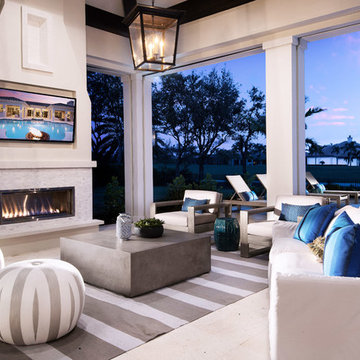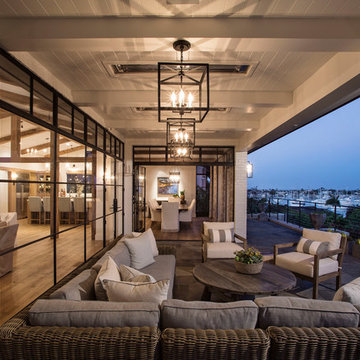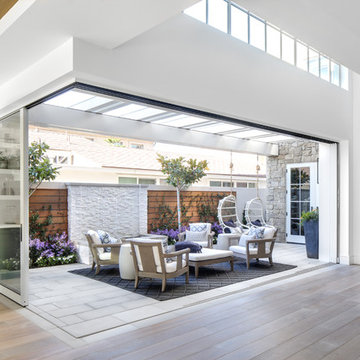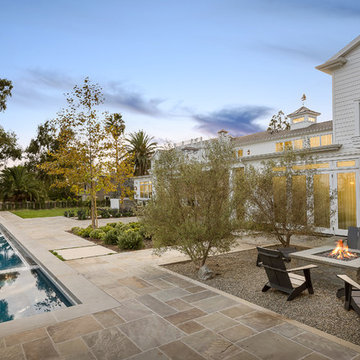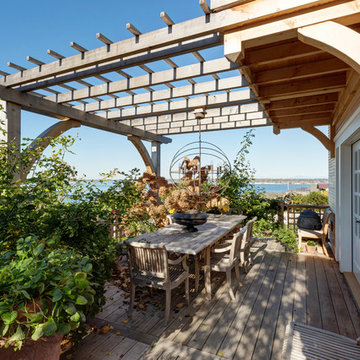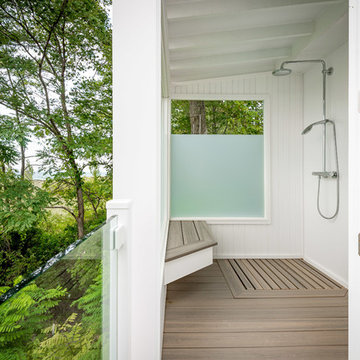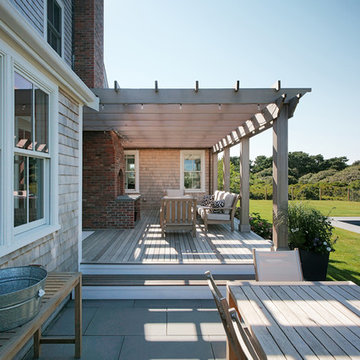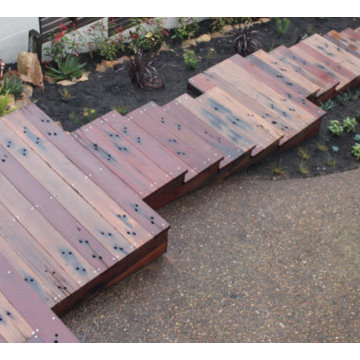Suche verfeinern:
Budget
Sortieren nach:Heute beliebt
101 – 120 von 66.427 Fotos
1 von 2
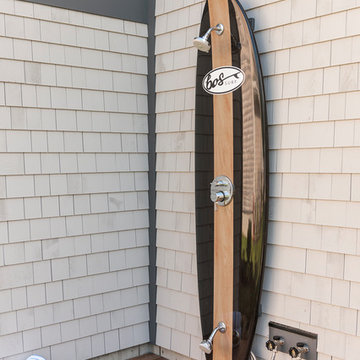
This unique outdoor shower takes the idea of upcycling and creates an incomparable outdoor shower from what other than a surfboard.
Maritime Terrasse mit Gartendusche in Boston
Maritime Terrasse mit Gartendusche in Boston
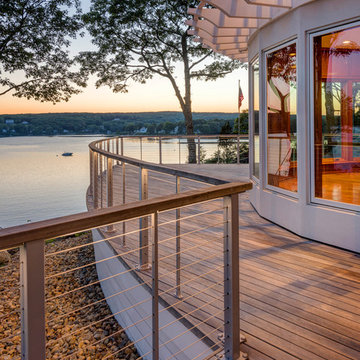
Boat themed home in Waterford, CT, with Feeney DesignRail® aluminum railing, with CableRail infill & LED lighting.
Credit: Nat Rea Photography
Builder: Laschever Building Company LLC

We reused the existing hot tub shell recessing it to a height of 18" above the deck for easy and safe transfer in and out to the tub. The privacy screening is a combination of our powder coated aluminum railing for the frame and the inserts are cedar panels that match the siding detail on the beach cabin. The free standing patio cover overhead is bronze colored powder coated aluminum with bronze tint acrylic panels. The decking is Wolf PVC which was also used to build a new tub surround. All the products used for this project can very easily be kept clean with soap and water.
Finden Sie den richtigen Experten für Ihr Projekt
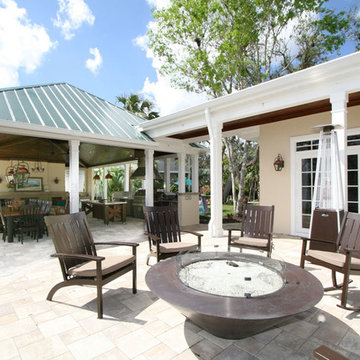
Challenge
This 2001 riverfront home was purchased by the owners in 2015 and immediately renovated. Progressive Design Build was hired at that time to remodel the interior, with tentative plans to remodel their outdoor living space as a second phase design/build remodel. True to their word, after completing the interior remodel, this young family turned to Progressive Design Build in 2017 to address known zoning regulations and restrictions in their backyard and build an outdoor living space that was fit for entertaining and everyday use.
The homeowners wanted a pool and spa, outdoor living room, kitchen, fireplace and covered patio. They also wanted to stay true to their home’s Old Florida style architecture while also adding a Jamaican influence to the ceiling detail, which held sentimental value to the homeowners who honeymooned in Jamaica.
Solution
To tackle the known zoning regulations and restrictions in the backyard, the homeowners researched and applied for a variance. With the variance in hand, Progressive Design Build sat down with the homeowners to review several design options. These options included:
Option 1) Modifications to the original pool design, changing it to be longer and narrower and comply with an existing drainage easement
Option 2) Two different layouts of the outdoor living area
Option 3) Two different height elevations and options for the fire pit area
Option 4) A proposed breezeway connecting the new area with the existing home
After reviewing the options, the homeowners chose the design that placed the pool on the backside of the house and the outdoor living area on the west side of the home (Option 1).
It was important to build a patio structure that could sustain a hurricane (a Southwest Florida necessity), and provide substantial sun protection. The new covered area was supported by structural columns and designed as an open-air porch (with no screens) to allow for an unimpeded view of the Caloosahatchee River. The open porch design also made the area feel larger, and the roof extension was built with substantial strength to survive severe weather conditions.
The pool and spa were connected to the adjoining patio area, designed to flow seamlessly into the next. The pool deck was designed intentionally in a 3-color blend of concrete brick with freeform edge detail to mimic the natural river setting. Bringing the outdoors inside, the pool and fire pit were slightly elevated to create a small separation of space.
Result
All of the desirable amenities of a screened porch were built into an open porch, including electrical outlets, a ceiling fan/light kit, TV, audio speakers, and a fireplace. The outdoor living area was finished off with additional storage for cushions, ample lighting, an outdoor dining area, a smoker, a grill, a double-side burner, an under cabinet refrigerator, a major ventilation system, and water supply plumbing that delivers hot and cold water to the sinks.
Because the porch is under a roof, we had the option to use classy woods that would give the structure a natural look and feel. We chose a dark cypress ceiling with a gloss finish, replicating the same detail that the homeowners experienced in Jamaica. This created a deep visceral and emotional reaction from the homeowners to their new backyard.
The family now spends more time outdoors enjoying the sights, sounds and smells of nature. Their professional lives allow them to take a trip to paradise right in their backyard—stealing moments that reflect on the past, but are also enjoyed in the present.
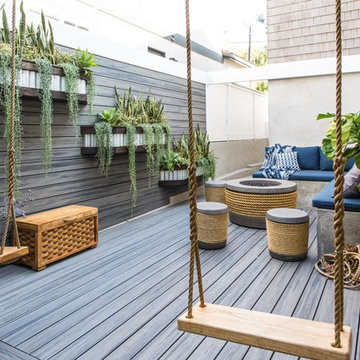
Unbedeckte Maritime Terrasse mit Kübelpflanzen in Los Angeles
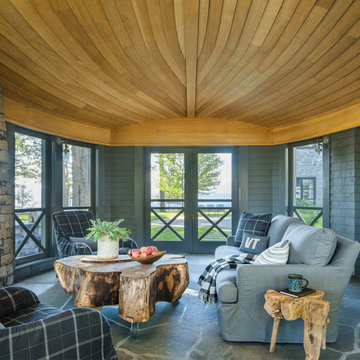
pc: Jim Westphalen Photography
Große, Verglaste Maritime Veranda mit Natursteinplatten in Burlington
Große, Verglaste Maritime Veranda mit Natursteinplatten in Burlington
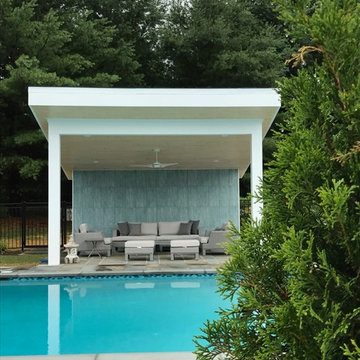
Pool and Shade Structure
Großer Maritimer Pool hinter dem Haus in rechteckiger Form mit Natursteinplatten in Baltimore
Großer Maritimer Pool hinter dem Haus in rechteckiger Form mit Natursteinplatten in Baltimore
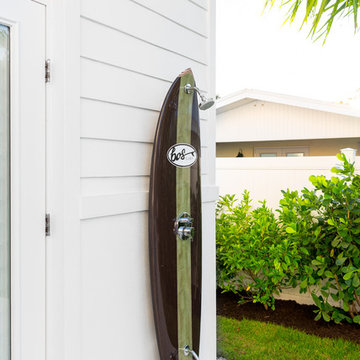
Wanderlust Photography, Sami Kennedy
Gefliester Maritimer Patio hinter dem Haus mit Gartendusche in Miami
Gefliester Maritimer Patio hinter dem Haus mit Gartendusche in Miami
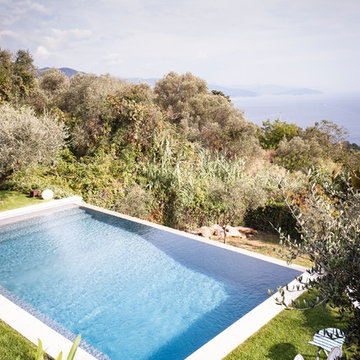
ph. by Luca Miserocchi
Mittelgroßes Maritimes Sportbecken hinter dem Haus in rechteckiger Form in Sonstige
Mittelgroßes Maritimes Sportbecken hinter dem Haus in rechteckiger Form in Sonstige
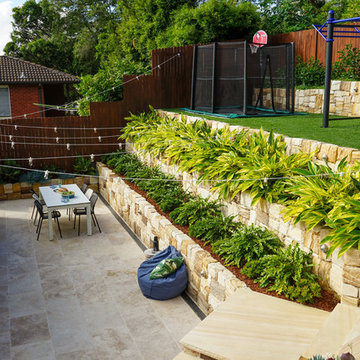
Sandstone retaining wall
Travertine pavers
Planting
Beanbag: Eco Outdoor
Table and Chairs: Eco Outdoor. Porto Dining Table and Darwin Dining Chair in Black and White.
Photo credit: The Production Co.
Maritime Outdoor-Gestaltung Ideen und Design
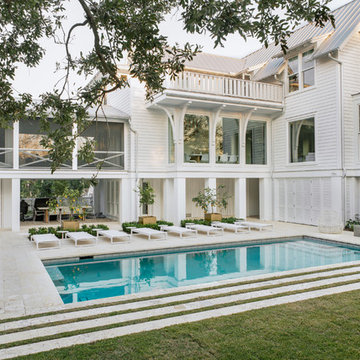
Katie Fiedler
Maritimer Pool hinter dem Haus in rechteckiger Form in Charleston
Maritimer Pool hinter dem Haus in rechteckiger Form in Charleston
6






