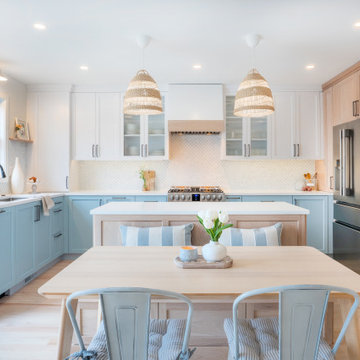Maritime Wohnideen

Ryan Garvin Photography
Maritimer Eingang mit grauer Wandfarbe, Stauraum, hellem Holzboden und beigem Boden in San Diego
Maritimer Eingang mit grauer Wandfarbe, Stauraum, hellem Holzboden und beigem Boden in San Diego
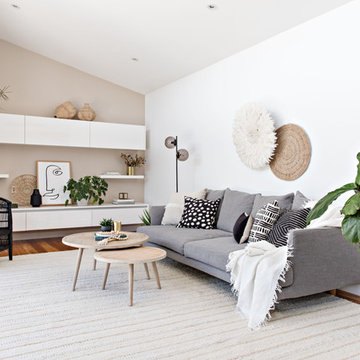
The Palm Co
Mittelgroßes, Offenes Maritimes Wohnzimmer ohne Kamin mit weißer Wandfarbe, braunem Holzboden und braunem Boden in Sydney
Mittelgroßes, Offenes Maritimes Wohnzimmer ohne Kamin mit weißer Wandfarbe, braunem Holzboden und braunem Boden in Sydney

Free ebook, Creating the Ideal Kitchen. DOWNLOAD NOW
We went with a minimalist, clean, industrial look that feels light, bright and airy. The island is a dark charcoal with cool undertones that coordinates with the cabinetry and transom work in both the neighboring mudroom and breakfast area. White subway tile, quartz countertops, white enamel pendants and gold fixtures complete the update. The ends of the island are shiplap material that is also used on the fireplace in the next room.
In the new mudroom, we used a fun porcelain tile on the floor to get a pop of pattern, and walnut accents add some warmth. Each child has their own cubby, and there is a spot for shoes below a long bench. Open shelving with spots for baskets provides additional storage for the room.
Designed by: Susan Klimala, CKBD
Photography by: LOMA Studios
For more information on kitchen and bath design ideas go to: www.kitchenstudio-ge.com
Finden Sie den richtigen Experten für Ihr Projekt
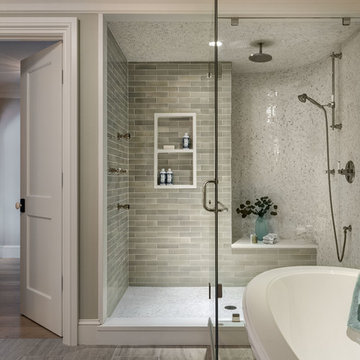
Architectrure by TMS Architects
Rob Karosis Photography
Maritimes Badezimmer in Boston
Maritimes Badezimmer in Boston

Maritimes Kinderbad mit Schrankfronten im Shaker-Stil, hellen Holzschränken, weißer Wandfarbe, Unterbauwaschbecken, buntem Boden, weißer Waschtischplatte, Einzelwaschbecken, freistehendem Waschtisch und Holzdielenwänden in New York

A guest bath transformation in Bothell featuring a unique modern coastal aesthetic complete with a floral patterned tile flooring and a bold Moroccan-inspired green shower surround.
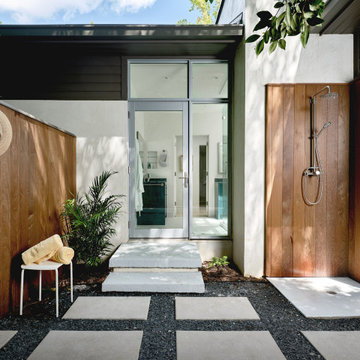
Just outside of the Primary Bath, you'll find a private shower area. The Glass door and sidelite add filtered light into the Primary Bath beyond.
Maritimer Patio in Atlanta
Maritimer Patio in Atlanta

Großes, Repräsentatives, Fernseherloses, Abgetrenntes Maritimes Wohnzimmer ohne Kamin mit grauer Wandfarbe, Teppichboden und braunem Boden in Washington, D.C.
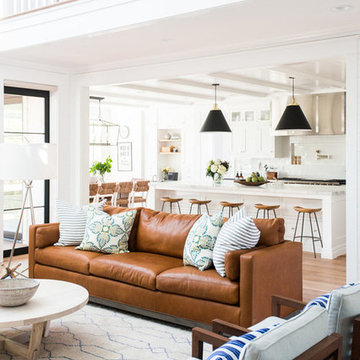
Mittelgroßes, Offenes Maritimes Wohnzimmer mit weißer Wandfarbe, braunem Holzboden und Kamin in Salt Lake City

Repräsentatives, Offenes, Großes, Fernseherloses Maritimes Wohnzimmer mit weißer Wandfarbe, Kamin, dunklem Holzboden, gefliester Kaminumrandung und braunem Boden in New York
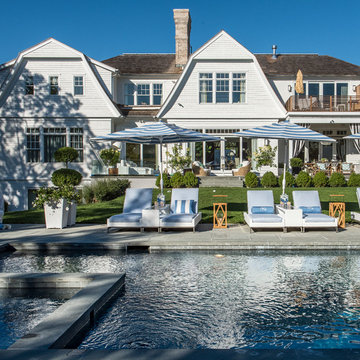
Pool space at the Hampton Designer Showhouse 2016, all items courtesy of Frontgate.
Photo | Alan Barry Photography
Maritimer Pool in New York
Maritimer Pool in New York

Wave tile shower surround with custom glass gradient glass detail.
Kate Falconer Photography
Mittelgroßes Maritimes Badezimmer mit blauen Schränken, Badewanne in Nische, Duschbadewanne, Toilette mit Aufsatzspülkasten, blauen Fliesen, Glasfliesen, weißer Wandfarbe, Keramikboden, Unterbauwaschbecken und Quarzwerkstein-Waschtisch in Sonstige
Mittelgroßes Maritimes Badezimmer mit blauen Schränken, Badewanne in Nische, Duschbadewanne, Toilette mit Aufsatzspülkasten, blauen Fliesen, Glasfliesen, weißer Wandfarbe, Keramikboden, Unterbauwaschbecken und Quarzwerkstein-Waschtisch in Sonstige

Leonard Ortiz
Maritimes Duschbad mit weißer Wandfarbe, Mosaik-Bodenfliesen, Schrankfronten mit vertiefter Füllung, blauen Schränken, Duschnische, schwarz-weißen Fliesen, Keramikfliesen, Unterbauwaschbecken, gefliestem Waschtisch, buntem Boden und Falttür-Duschabtrennung in Orange County
Maritimes Duschbad mit weißer Wandfarbe, Mosaik-Bodenfliesen, Schrankfronten mit vertiefter Füllung, blauen Schränken, Duschnische, schwarz-weißen Fliesen, Keramikfliesen, Unterbauwaschbecken, gefliestem Waschtisch, buntem Boden und Falttür-Duschabtrennung in Orange County
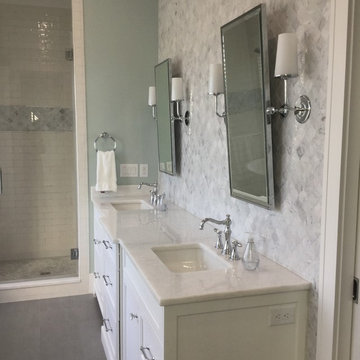
Beautiful Master Bathroom for a coastal home. Doubel vanity with open shower and floating tub across room. Designed by Christyn Dunning of The Guest House Studio. Photo by Amanda Keough
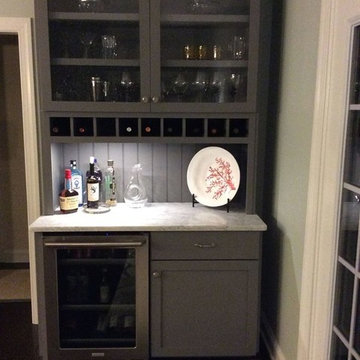
Custom Dry bar with unique wine storage and beverage center
Kleine Maritime Hausbar in Sonstige
Kleine Maritime Hausbar in Sonstige

Location: Hingham, MA, USA
This newly constructed home in Hingham, MA was designed to openly embrace the seashore landscape surrounding it. The front entrance has a relaxed elegance with a classic plant theme of boxwood, hydrangea and grasses. The back opens to beautiful views of the harbor, with a terraced patio running the length of the house. The infinity pool blends seamlessly with the water landscape and splashes over the wall into the weir below. Planting beds break up the expanse of paving and soften the outdoor living spaces. The sculpture, made by a personal friend of the family, creates a stunning focal point with the open sky and sea behind.
One side of the property was densely planted with large Spruce, Juniper and Birch on top of a 7' berm to provide instant privacy. Hokonechloa grass weaves its way around Annabelle Hydrangeas and Flower Carpet Roses. The other side had an existing stone stairway which was enhanced with a grove of Birch, hydrangea and Hakone grass. The Limelight Tree Hydrangeas and Boxwood offer a fresh welcome, while the Miscanthus grasses add a casual touch. The Stone wall and patio create a resting spot between rounds of tennis. The granite steps in the lawn allow for a comfortable transition up a steeper slope.

Ryan Garvin
Offene, Mittelgroße Maritime Küche in U-Form mit Landhausspüle, Schrankfronten im Shaker-Stil, weißen Schränken, Quarzwerkstein-Arbeitsplatte, Küchenrückwand in Blau, Rückwand aus Keramikfliesen, Küchengeräten aus Edelstahl, Kücheninsel und dunklem Holzboden in Orange County
Offene, Mittelgroße Maritime Küche in U-Form mit Landhausspüle, Schrankfronten im Shaker-Stil, weißen Schränken, Quarzwerkstein-Arbeitsplatte, Küchenrückwand in Blau, Rückwand aus Keramikfliesen, Küchengeräten aus Edelstahl, Kücheninsel und dunklem Holzboden in Orange County
Maritime Wohnideen

Detail of the stunning maple wood worktop in this bespoke kitchen. Plug lids neatly conceal the integrrated waste bin unit and undermounted circular sink when not in use.
8



















