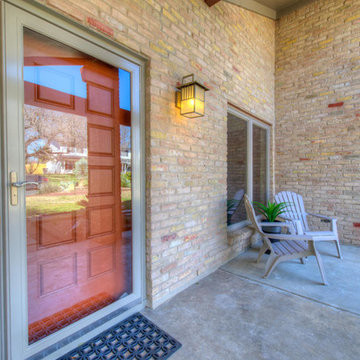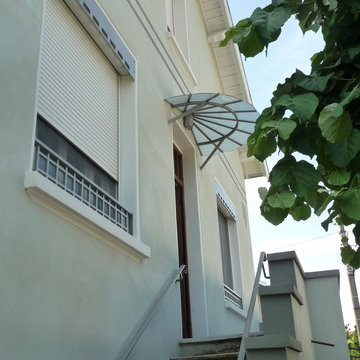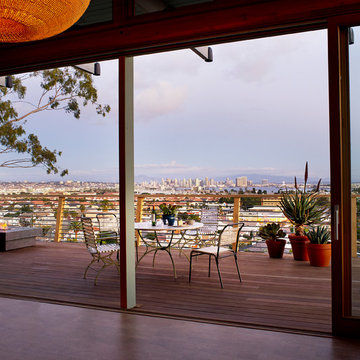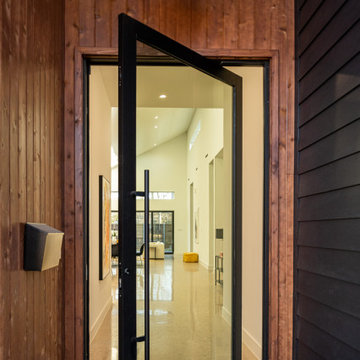Mid-Century Veranda im Vorgarten Ideen und Design
Suche verfeinern:
Budget
Sortieren nach:Heute beliebt
61 – 80 von 104 Fotos
1 von 3
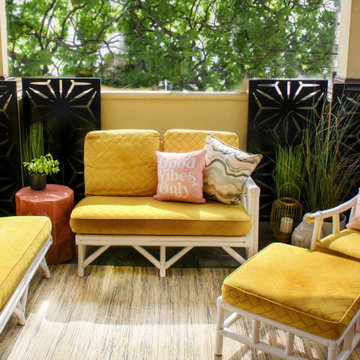
This upper level covered porch, was a blank slate. The client loves color and my inpiration for the space was Palm Springs. We added vintage white rattan & yellow outdoor furniture and gold, pink & blue pops of color from pillows. I also wanted to add texture to the walls by vertically installing Veradek panels that were painted navy blue.
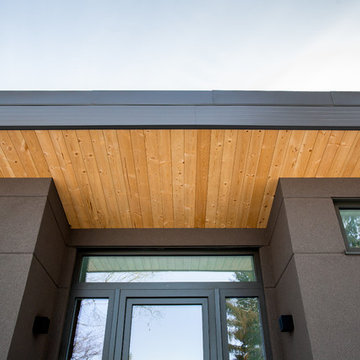
This Photo shows the non vented tough and groove pine soffit.
Mid-Century Veranda im Vorgarten in Calgary
Mid-Century Veranda im Vorgarten in Calgary
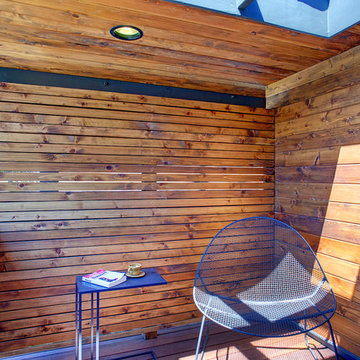
Kleines, Überdachtes Mid-Century Veranda im Vorgarten mit Dielen in Los Angeles
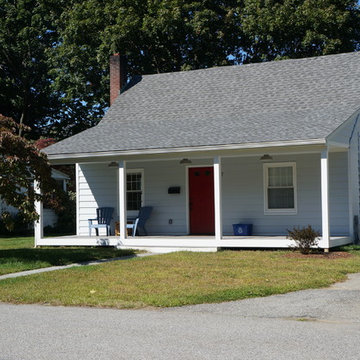
after photo
Mittelgroßes, Überdachtes Mid-Century Veranda im Vorgarten mit Betonplatten in New York
Mittelgroßes, Überdachtes Mid-Century Veranda im Vorgarten mit Betonplatten in New York
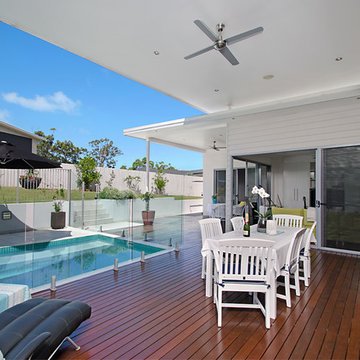
Großes, Überdachtes Mid-Century Veranda im Vorgarten mit Outdoor-Küche und Dielen in Sunshine Coast
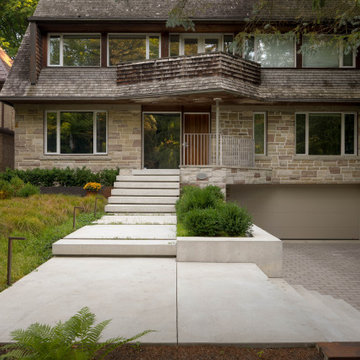
A modern installation that includes our Limestone Finish steps with cantilevered reveals.
Mittelgroßes Retro Veranda im Vorgarten mit Betonplatten in Toronto
Mittelgroßes Retro Veranda im Vorgarten mit Betonplatten in Toronto

水盤は平屋のポーチの床と同一レベルであり、グレーの土壁が映り込みます。上部スリットがある壁の奥に中庭がある。
Mittelgroßes, Überdachtes Retro Veranda im Vorgarten mit Natursteinplatten in Sonstige
Mittelgroßes, Überdachtes Retro Veranda im Vorgarten mit Natursteinplatten in Sonstige
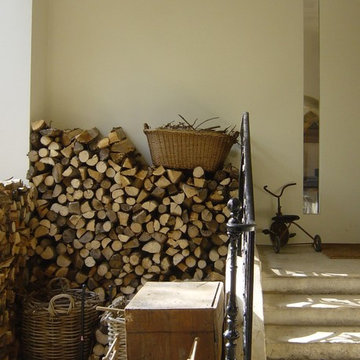
L'ancien perron a été conservé, ses marches usées et son garde-corps en fer forgé tout juste restaurés.
DOM PALATCHI
Mittelgroßes, Überdachtes Retro Veranda im Vorgarten mit Natursteinplatten in Sonstige
Mittelgroßes, Überdachtes Retro Veranda im Vorgarten mit Natursteinplatten in Sonstige
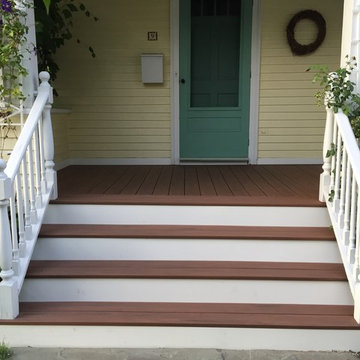
Replacement of existing porch floor boards with Azek Vintage Mahogany composite decking.
Überdachtes Retro Veranda im Vorgarten in Boston
Überdachtes Retro Veranda im Vorgarten in Boston
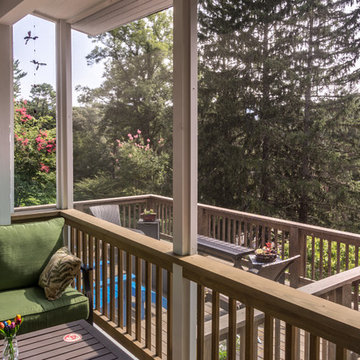
This 1960s in-town home on a hill needed some refreshing. The clients wanted to make the lower level more liable, so we divided the space into a family room, office, and work-out room, added recessed lighting, new hardwood flooring, an extra-wide barn door (which required that the hardware be reinforced). The stairs, which had been in bad shape, with uneven heights and depths, required complete replacements. We also added lots of outdoor living space, with a screened porch and a step-down, deck with gas fire pit.
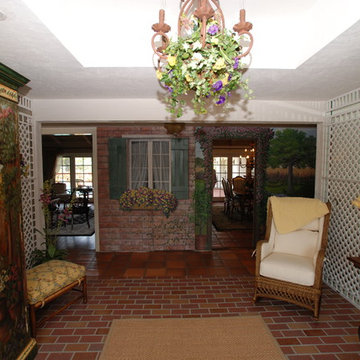
This beautiful sunroom design we created invites you right in to sit down and relax. We valuted the interior ceiling to allow for the chandalier to be recessed, added the trellis on the mirrors, installed 3/8 inch brick pavers, the Trompe-l'oeil painting make you feel like your still outside, we removed a 6 foot window and installed a 12 foot door with sidelights that crank out to allow for a cross breez, we sawcut the patio and installed a partioning wall in old Mexican bricks, we installed the fauntain with autofill for the water. On the other walls behind the interior trellis we faux painted the walls with a rubbed look. This absolutely gorgeous room is bringing the outside in and asking you to sit down and relax!
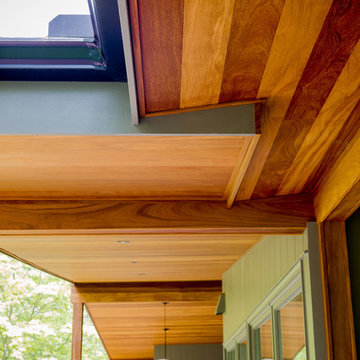
Built and designed by Shelton Design Build
Photo By: MissLPhotography
Mittelgroßes, Überdachtes Mid-Century Veranda im Vorgarten mit Stempelbeton in Sonstige
Mittelgroßes, Überdachtes Mid-Century Veranda im Vorgarten mit Stempelbeton in Sonstige
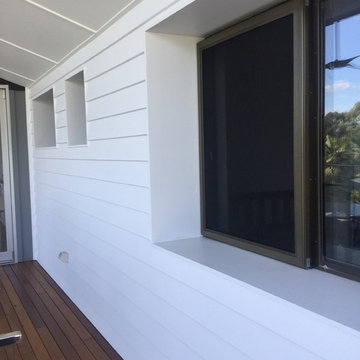
Mittelgroßes Mid-Century Veranda im Vorgarten mit Dielen und Markisen in Gold Coast - Tweed
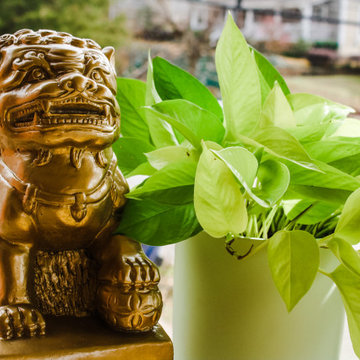
This upper level covered porch, was a blank slate. The client loves color and my inpiration for the space was Palm Springs. We added vintage white rattan & yellow outdoor furniture and gold, pink & blue pops of color from pillows. I also wanted to add texture to the walls by vertically installing Veradek panels that were painted navy blue.
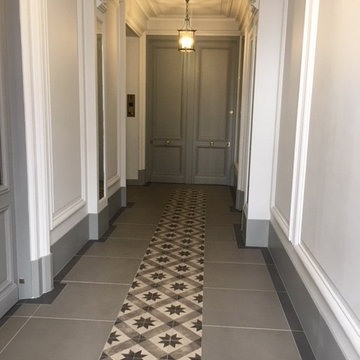
Les murs ont été peint avec une couleur coton, les plinthes en gris taupe, Un contour réalisé en carrelage anthracite, des carreaux de 60x60cm en gris taupe recouvrent la surface et au milieu un tapis de 20x20cm imitation de carreaux ciment de chez Alma Déco réalise le décor.

ポーチ部分。
Mittelgroßes, Überdachtes Retro Veranda im Vorgarten mit Natursteinplatten in Sonstige
Mittelgroßes, Überdachtes Retro Veranda im Vorgarten mit Natursteinplatten in Sonstige
Mid-Century Veranda im Vorgarten Ideen und Design
4
