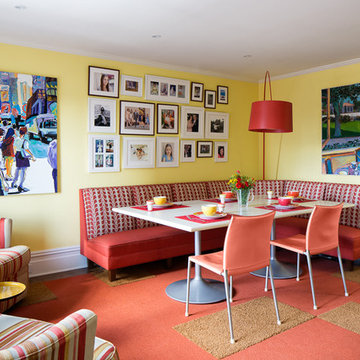Mittelgroße, Kleine Esszimmer Ideen und Design
Suche verfeinern:
Budget
Sortieren nach:Heute beliebt
21 – 40 von 138.921 Fotos
1 von 3

Michele Lee Wilson
Mittelgroße Rustikale Wohnküche ohne Kamin mit grauer Wandfarbe, braunem Holzboden und braunem Boden in San Francisco
Mittelgroße Rustikale Wohnküche ohne Kamin mit grauer Wandfarbe, braunem Holzboden und braunem Boden in San Francisco
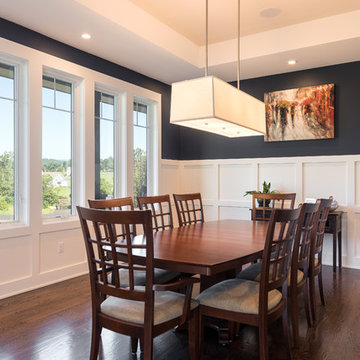
Geschlossenes, Mittelgroßes Klassisches Esszimmer mit schwarzer Wandfarbe, dunklem Holzboden und braunem Boden in Sonstige
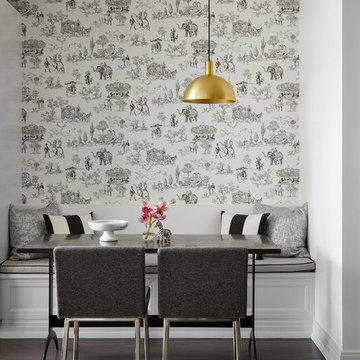
Mittelgroßes Klassisches Esszimmer mit bunten Wänden, dunklem Holzboden und braunem Boden in Chicago
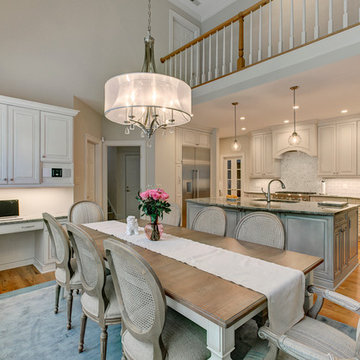
Mittelgroße Klassische Wohnküche ohne Kamin mit beiger Wandfarbe und hellem Holzboden in Orange County
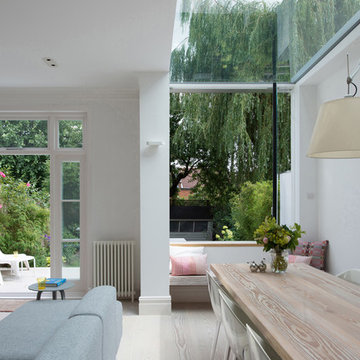
Linda Stewart
Offenes, Mittelgroßes Modernes Esszimmer ohne Kamin mit weißer Wandfarbe und hellem Holzboden in London
Offenes, Mittelgroßes Modernes Esszimmer ohne Kamin mit weißer Wandfarbe und hellem Holzboden in London

Mittelgroßes Maritimes Esszimmer mit weißer Wandfarbe und dunklem Holzboden in Miami

Laura McNutt
Geschlossenes, Mittelgroßes Landhausstil Esszimmer ohne Kamin mit schwarzer Wandfarbe, hellem Holzboden und braunem Boden in Sonstige
Geschlossenes, Mittelgroßes Landhausstil Esszimmer ohne Kamin mit schwarzer Wandfarbe, hellem Holzboden und braunem Boden in Sonstige

Trickle Creek Homes
Offenes, Mittelgroßes Modernes Esszimmer mit hellem Holzboden, weißer Wandfarbe, Kamin, gefliester Kaminumrandung und beigem Boden in Calgary
Offenes, Mittelgroßes Modernes Esszimmer mit hellem Holzboden, weißer Wandfarbe, Kamin, gefliester Kaminumrandung und beigem Boden in Calgary
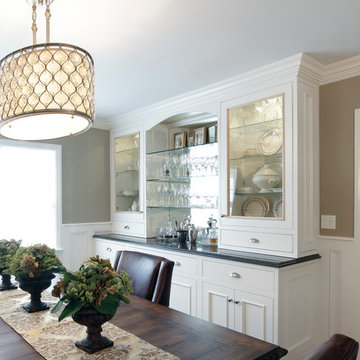
Reflex Photo
Geschlossenes, Mittelgroßes Klassisches Esszimmer ohne Kamin mit beiger Wandfarbe in New York
Geschlossenes, Mittelgroßes Klassisches Esszimmer ohne Kamin mit beiger Wandfarbe in New York

This Greenlake area home is the result of an extensive collaboration with the owners to recapture the architectural character of the 1920’s and 30’s era craftsman homes built in the neighborhood. Deep overhangs, notched rafter tails, and timber brackets are among the architectural elements that communicate this goal.
Given its modest 2800 sf size, the home sits comfortably on its corner lot and leaves enough room for an ample back patio and yard. An open floor plan on the main level and a centrally located stair maximize space efficiency, something that is key for a construction budget that values intimate detailing and character over size.

Photos © Hélène Hilaire
Kleine Moderne Wohnküche ohne Kamin mit weißer Wandfarbe und hellem Holzboden in Paris
Kleine Moderne Wohnküche ohne Kamin mit weißer Wandfarbe und hellem Holzboden in Paris
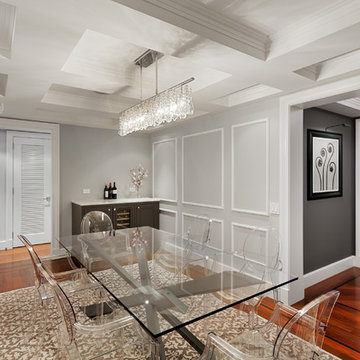
Andrew Rugge/archphoto
Geschlossenes, Mittelgroßes Klassisches Esszimmer ohne Kamin mit grauer Wandfarbe und dunklem Holzboden in New York
Geschlossenes, Mittelgroßes Klassisches Esszimmer ohne Kamin mit grauer Wandfarbe und dunklem Holzboden in New York

Mittelgroßes Klassisches Esszimmer ohne Kamin mit braunem Holzboden und grauer Wandfarbe in Houston
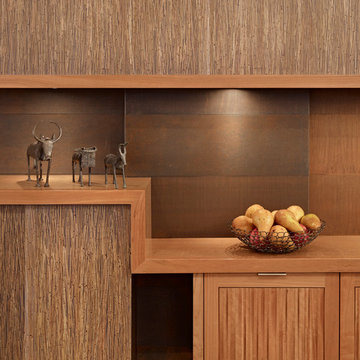
The Lake Forest Park Renovation is a top-to-bottom renovation of a 50's Northwest Contemporary house located 25 miles north of Seattle.
Photo: Benjamin Benschneider

A residential interior design project by Camilla Molders Design.
Offenes, Mittelgroßes Modernes Esszimmer mit weißer Wandfarbe, braunem Holzboden und braunem Boden in Melbourne
Offenes, Mittelgroßes Modernes Esszimmer mit weißer Wandfarbe, braunem Holzboden und braunem Boden in Melbourne

One functional challenge was that the home did not have a pantry. MCM closets were historically smaller than the walk-in closets and pantries of today. So, we printed out the home’s floorplan and began sketching ideas. The breakfast area was quite large, and it backed up to the primary bath on one side and it also adjoined the main hallway. We decided to reconfigure the large breakfast area by making part of it into a new walk-in pantry. This gave us the extra space we needed to create a new main hallway, enough space for a spacious walk-in pantry, and finally, we had enough space remaining in the breakfast area to add a cozy built-in walnut dining bench. Above the new dining bench, we designed and incorporated a geometric walnut accent wall to add warmth and texture.
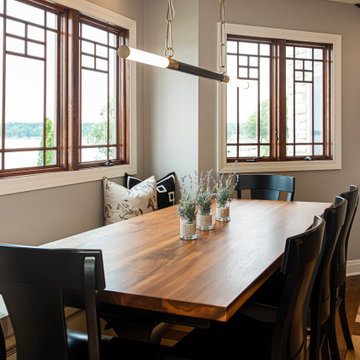
Every detail of this European villa-style home exudes a uniquely finished feel. Our design goals were to invoke a sense of travel while simultaneously cultivating a homely and inviting ambience. This project reflects our commitment to crafting spaces seamlessly blending luxury with functionality.
---
Project completed by Wendy Langston's Everything Home interior design firm, which serves Carmel, Zionsville, Fishers, Westfield, Noblesville, and Indianapolis.
For more about Everything Home, see here: https://everythinghomedesigns.com/
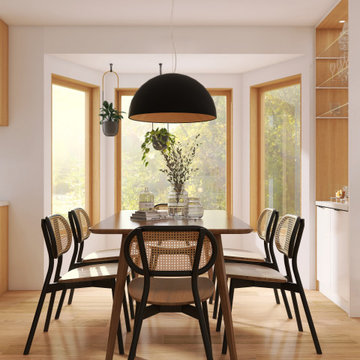
A reimagined empty and dark corner, adding 3 windows and a large corner window seat that connects with the harp of the renovated brick fireplace, while adding ample of storage and an opportunity to gather with friends and family. We also added a small partition that functions as a small bar area serving the dining space.

In this NYC pied-à-terre new build for empty nesters, architectural details, strategic lighting, dramatic wallpapers, and bespoke furnishings converge to offer an exquisite space for entertaining and relaxation.
This open-concept living/dining space features a soothing neutral palette that sets the tone, complemented by statement lighting and thoughtfully selected comfortable furniture. This harmonious design creates an inviting atmosphere for both relaxation and stylish entertaining.
---
Our interior design service area is all of New York City including the Upper East Side and Upper West Side, as well as the Hamptons, Scarsdale, Mamaroneck, Rye, Rye City, Edgemont, Harrison, Bronxville, and Greenwich CT.
For more about Darci Hether, see here: https://darcihether.com/
To learn more about this project, see here: https://darcihether.com/portfolio/bespoke-nyc-pied-à-terre-interior-design
Mittelgroße, Kleine Esszimmer Ideen und Design
2
