Mittelgroße Wohnen Ideen und Design
Suche verfeinern:
Budget
Sortieren nach:Heute beliebt
141 – 160 von 314.905 Fotos
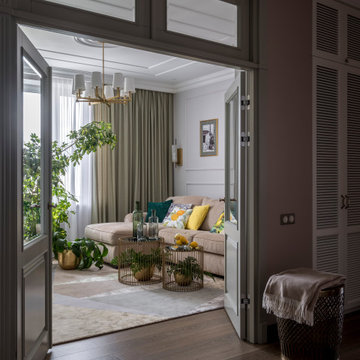
Гостиная
Mittelgroße, Abgetrennte Klassische Bibliothek mit beiger Wandfarbe, braunem Holzboden, TV-Wand und braunem Boden in Moskau
Mittelgroße, Abgetrennte Klassische Bibliothek mit beiger Wandfarbe, braunem Holzboden, TV-Wand und braunem Boden in Moskau
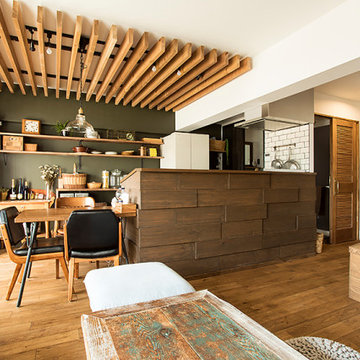
存在感のあるキッチンに天井のルーバー、心地よさそうな小上がり、と見どころ満載のリビング。「腰壁」と呼ばれるキッチンを覆う低い壁。ここをどうやって演出するかがお施主様の悩みでした。
「タイルにする、色を塗る、いろんな選択肢がありましたが、特徴をつけすぎると飽きるかな、と」、結果「木目が一番飽きない」ということで木の素材感を思いっきりいかした仕様にしました。木材をまるでレンガのように凹凸がでるように張り合わせた独特の腰壁はこうしてうまれました。

The owners spend a great deal of time outdoors and desperately desired a living room open to the elements and set up for long days and evenings of entertaining in the beautiful New England air. KMA’s goal was to give the owners an outdoor space where they can enjoy warm summer evenings with a glass of wine or a beer during football season.
The floor will incorporate Natural Blue Cleft random size rectangular pieces of bluestone that coordinate with a feature wall made of ledge and ashlar cuts of the same stone.
The interior walls feature weathered wood that complements a rich mahogany ceiling. Contemporary fans coordinate with three large skylights, and two new large sliding doors with transoms.
Other features are a reclaimed hearth, an outdoor kitchen that includes a wine fridge, beverage dispenser (kegerator!), and under-counter refrigerator. Cedar clapboards tie the new structure with the existing home and a large brick chimney ground the feature wall while providing privacy from the street.
The project also includes space for a grill, fire pit, and pergola.
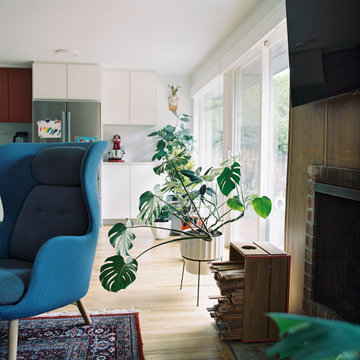
Mittelgroßes, Offenes Mid-Century Wohnzimmer mit weißer Wandfarbe, hellem Holzboden, Kamin, Kaminumrandung aus Holz, TV-Wand und braunem Boden in Seattle
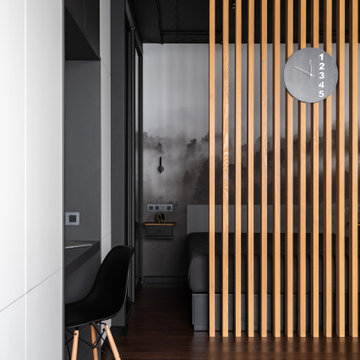
Mittelgroßes, Offenes Industrial Wohnzimmer mit weißer Wandfarbe, dunklem Holzboden, TV-Wand und braunem Boden in Sonstige
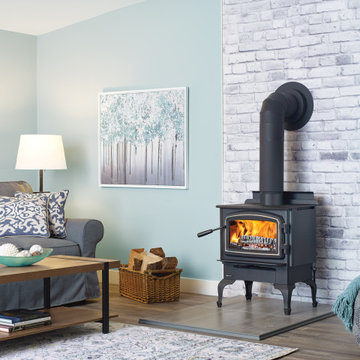
Mittelgroßes, Fernseherloses, Abgetrenntes Klassisches Wohnzimmer mit blauer Wandfarbe, Laminat, Kaminofen und braunem Boden in Seattle

Cozy Reading Nook
Mittelgroßes, Offenes Modernes Wohnzimmer mit weißer Wandfarbe, hellem Holzboden und grauem Boden in Portland
Mittelgroßes, Offenes Modernes Wohnzimmer mit weißer Wandfarbe, hellem Holzboden und grauem Boden in Portland

The upstairs has a seating area with natural light from the large windows. It adjoins to a living area off the kitchen. There is a wine bar fro entertaining. White ship lap covers the walls for the charming coastal style. Designed by Bob Chatham Custom Home Design and built by Phillip Vlahos of VDT Construction.
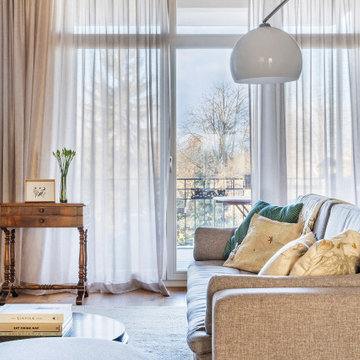
Gemütliches Wohnzimmer
Mittelgroßes Eklektisches Wohnzimmer mit grauer Wandfarbe, Kaminofen und beigem Boden in Berlin
Mittelgroßes Eklektisches Wohnzimmer mit grauer Wandfarbe, Kaminofen und beigem Boden in Berlin

Great room with nook in the center leading to massive 10 ft island. Stained beams and glass cabinets doors complete the space.
Mittelgroßes, Offenes Country Wohnzimmer ohne Kamin mit weißer Wandfarbe, braunem Holzboden und beigem Boden in San Francisco
Mittelgroßes, Offenes Country Wohnzimmer ohne Kamin mit weißer Wandfarbe, braunem Holzboden und beigem Boden in San Francisco

This beautiful lakefront New Jersey home is replete with exquisite design. The sprawling living area flaunts super comfortable seating that can accommodate large family gatherings while the stonework fireplace wall inspired the color palette. The game room is all about practical and functionality, while the master suite displays all things luxe. The fabrics and upholstery are from high-end showrooms like Christian Liaigre, Ralph Pucci, Holly Hunt, and Dennis Miller. Lastly, the gorgeous art around the house has been hand-selected for specific rooms and to suit specific moods.
Project completed by New York interior design firm Betty Wasserman Art & Interiors, which serves New York City, as well as across the tri-state area and in The Hamptons.
For more about Betty Wasserman, click here: https://www.bettywasserman.com/
To learn more about this project, click here:
https://www.bettywasserman.com/spaces/luxury-lakehouse-new-jersey/

This family room media center and mantel turned out so nice with a Benjamin Moore - Hale Navy and Sherwin Williams - Bright White color compilation. We were able to show our clients many different colors options with our 3D designs, to help them pick their favorite!
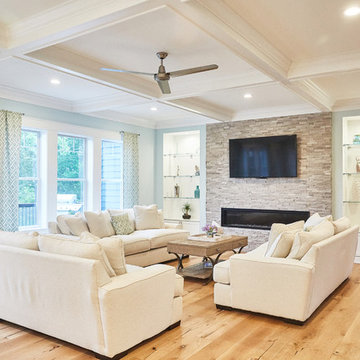
Mittelgroßes, Repräsentatives, Offenes Klassisches Wohnzimmer mit blauer Wandfarbe, hellem Holzboden, Gaskamin, Kaminumrandung aus Stein, TV-Wand und beigem Boden in Sonstige

A cast stone fireplace surround and mantel add subtle texture to this neutral, traditionally furnished living room. Soft touches of aqua bring the outdoors in. Interior Designer: Catherine Walters Interiors © Deborah Scannell Photography
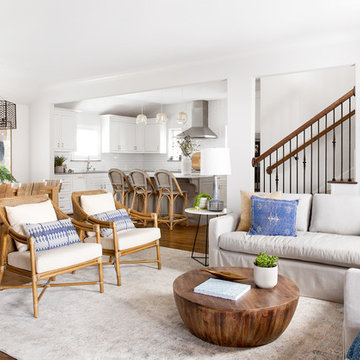
A family-friendly open floorplan kitchen, dining room and living room.
Mittelgroßes, Offenes Klassisches Wohnzimmer mit weißer Wandfarbe, braunem Holzboden, TV-Wand und braunem Boden in Dallas
Mittelgroßes, Offenes Klassisches Wohnzimmer mit weißer Wandfarbe, braunem Holzboden, TV-Wand und braunem Boden in Dallas

This classic contemporary Living room is brimming with simple elegant details, one of which being the use of modern open shelving. We've decorated these shelves with muted sculptural forms in order to juxtapose the sharp lines of the fireplace stone mantle. Incorporating open shelving into a design allows you to add visual interest with the use of decor items to personalize any space!
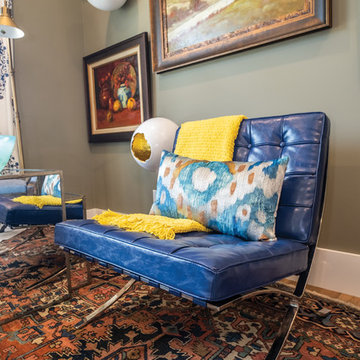
Mittelgroßes, Repräsentatives, Fernseherloses, Abgetrenntes Stilmix Wohnzimmer mit grüner Wandfarbe und hellem Holzboden in Dallas
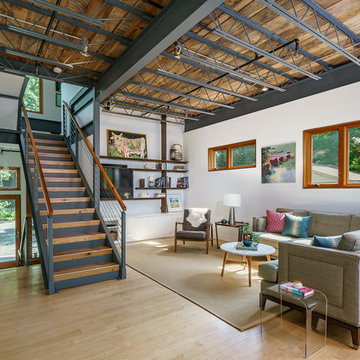
Mittelgroßes, Offenes Industrial Wohnzimmer ohne Kamin mit weißer Wandfarbe, hellem Holzboden, Multimediawand und beigem Boden in Washington, D.C.
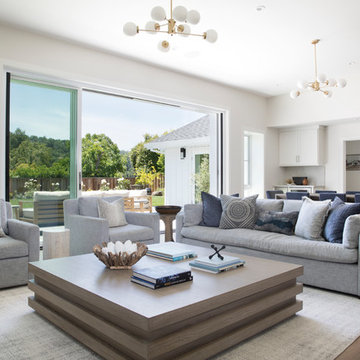
Living Room and Dining Room with multi-slide stacking door to rear patio
Mittelgroßes, Offenes Country Wohnzimmer mit weißer Wandfarbe, braunem Holzboden und braunem Boden in San Francisco
Mittelgroßes, Offenes Country Wohnzimmer mit weißer Wandfarbe, braunem Holzboden und braunem Boden in San Francisco
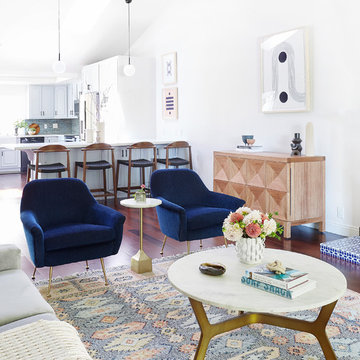
Mittelgroßes, Offenes Nordisches Wohnzimmer mit dunklem Holzboden, Kamin, gefliester Kaminumrandung und braunem Boden in Orange County
Mittelgroße Wohnen Ideen und Design
8


