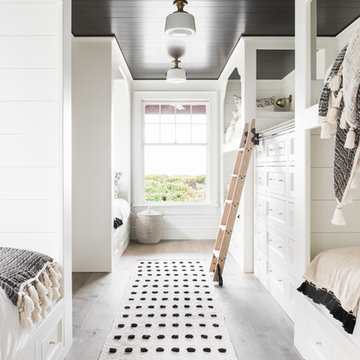Neutrale Kinderzimmer Ideen und Design
Suche verfeinern:
Budget
Sortieren nach:Heute beliebt
81 – 100 von 21.172 Fotos
1 von 3

A secret ball pit! Top of the slide is located in the children's closet.
Großes, Neutrales Uriges Kinderzimmer mit Spielecke und grauer Wandfarbe in Seattle
Großes, Neutrales Uriges Kinderzimmer mit Spielecke und grauer Wandfarbe in Seattle

Having two young boys presents its own challenges, and when you have two of their best friends constantly visiting, you end up with four super active action heroes. This family wanted to dedicate a space for the boys to hangout. We took an ordinary basement and converted it into a playground heaven. A basketball hoop, climbing ropes, swinging chairs, rock climbing wall, and climbing bars, provide ample opportunity for the boys to let their energy out, and the built-in window seat is the perfect spot to catch a break. Tall built-in wardrobes and drawers beneath the window seat to provide plenty of storage for all the toys.
You can guess where all the neighborhood kids come to hangout now ☺
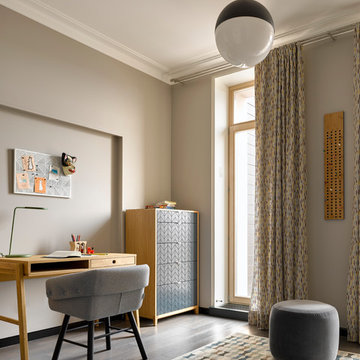
Сергей Ананьев
Neutrales Nordisches Kinderzimmer mit Arbeitsecke, grauer Wandfarbe, dunklem Holzboden und braunem Boden in Moskau
Neutrales Nordisches Kinderzimmer mit Arbeitsecke, grauer Wandfarbe, dunklem Holzboden und braunem Boden in Moskau
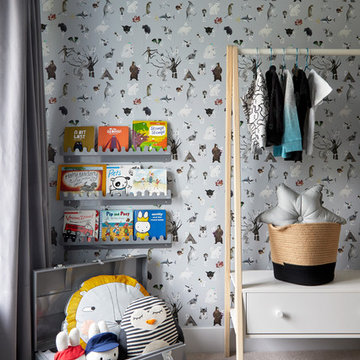
Anna Stathaki
Kleines, Neutrales Modernes Kinderzimmer mit Schlafplatz, grauer Wandfarbe, Teppichboden und beigem Boden in London
Kleines, Neutrales Modernes Kinderzimmer mit Schlafplatz, grauer Wandfarbe, Teppichboden und beigem Boden in London
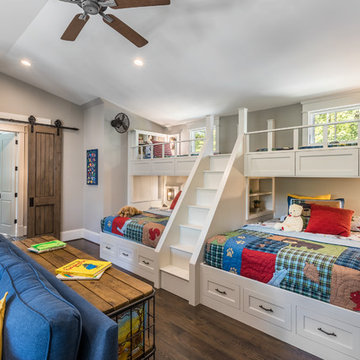
Inspiro 8
Neutrales Rustikales Kinderzimmer mit Schlafplatz, grauer Wandfarbe, dunklem Holzboden und braunem Boden in Sonstige
Neutrales Rustikales Kinderzimmer mit Schlafplatz, grauer Wandfarbe, dunklem Holzboden und braunem Boden in Sonstige
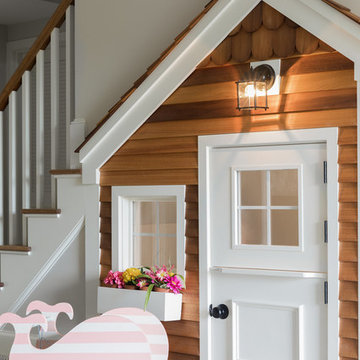
Maggie Hall Photography
Neutrales Klassisches Kinderzimmer mit Spielecke, beiger Wandfarbe, Teppichboden und grauem Boden in Providence
Neutrales Klassisches Kinderzimmer mit Spielecke, beiger Wandfarbe, Teppichboden und grauem Boden in Providence
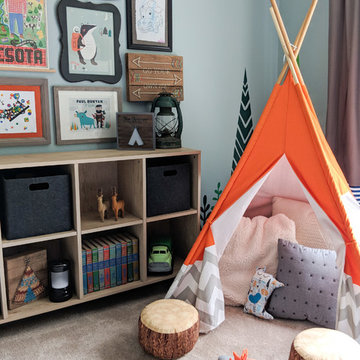
This boys' room reflects a love of the great outdoors with special attention paid to Minnesota's favorite lumberjack, Paul Bunyan. It was designed to easily grow with the child and has many different shelves, cubbies, nooks, and crannies for him to stow away his trinkets and display his treasures.
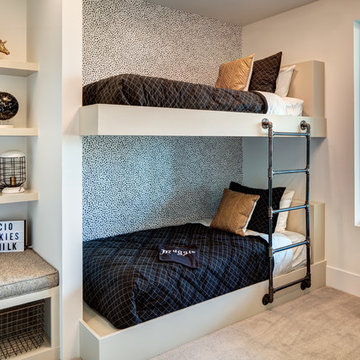
Mittelgroßes, Neutrales Modernes Kinderzimmer mit Schlafplatz, weißer Wandfarbe, Teppichboden und grauem Boden in Salt Lake City
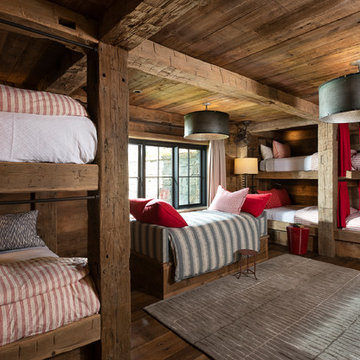
Photography - LongViews Studios
Großes, Neutrales Rustikales Kinderzimmer mit braunem Boden, Schlafplatz, brauner Wandfarbe und dunklem Holzboden in Sonstige
Großes, Neutrales Rustikales Kinderzimmer mit braunem Boden, Schlafplatz, brauner Wandfarbe und dunklem Holzboden in Sonstige
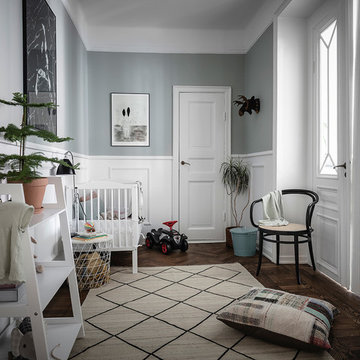
Mittelgroßes, Neutrales Skandinavisches Kinderzimmer mit Schlafplatz, grauer Wandfarbe, dunklem Holzboden und braunem Boden in Göteborg
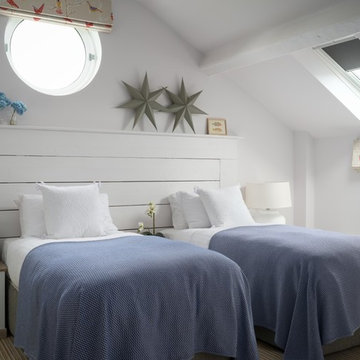
Unique Home Stays
Kleines, Neutrales Maritimes Kinderzimmer mit Schlafplatz und weißer Wandfarbe in Cheshire
Kleines, Neutrales Maritimes Kinderzimmer mit Schlafplatz und weißer Wandfarbe in Cheshire
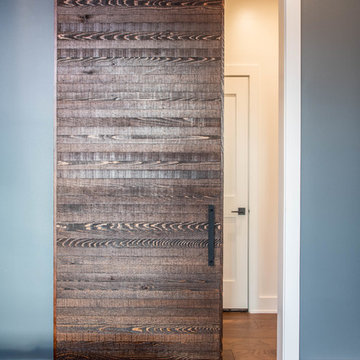
Großes, Neutrales Modernes Kinderzimmer mit Schlafplatz, brauner Wandfarbe, Teppichboden und grauem Boden in Sonstige
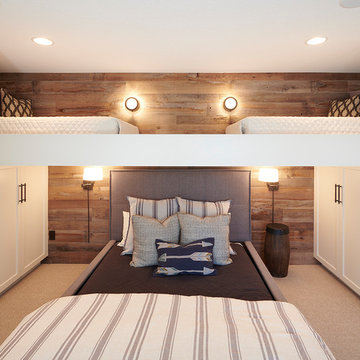
Neutrales Maritimes Kinderzimmer mit Schlafplatz, brauner Wandfarbe, Teppichboden und beigem Boden in Minneapolis
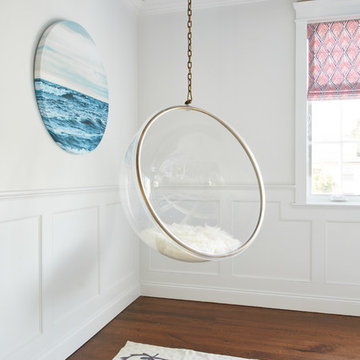
Photo by Madeline Tolle
Neutrales Klassisches Kinderzimmer mit Spielecke in Los Angeles
Neutrales Klassisches Kinderzimmer mit Spielecke in Los Angeles
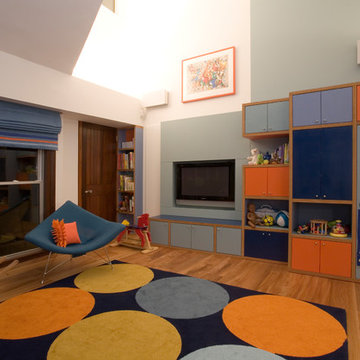
Graham Gaunt
Großes, Neutrales Modernes Kinderzimmer mit Spielecke, bunten Wänden und hellem Holzboden in London
Großes, Neutrales Modernes Kinderzimmer mit Spielecke, bunten Wänden und hellem Holzboden in London
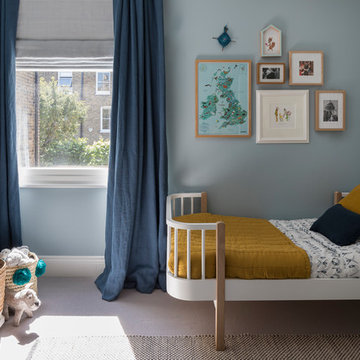
Chris Snook
Neutrales, Kleines Modernes Kinderzimmer mit blauer Wandfarbe, Teppichboden, grauem Boden und Schlafplatz in London
Neutrales, Kleines Modernes Kinderzimmer mit blauer Wandfarbe, Teppichboden, grauem Boden und Schlafplatz in London
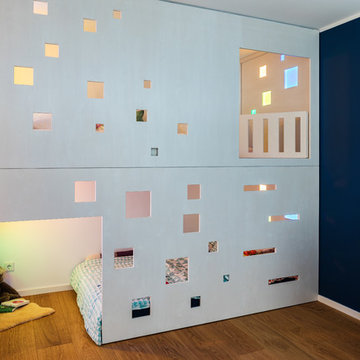
Jannis Wiebusch
Mittelgroßes, Neutrales Modernes Kinderzimmer mit Schlafplatz, blauer Wandfarbe, braunem Holzboden und braunem Boden in Essen
Mittelgroßes, Neutrales Modernes Kinderzimmer mit Schlafplatz, blauer Wandfarbe, braunem Holzboden und braunem Boden in Essen

Builder: Falcon Custom Homes
Interior Designer: Mary Burns - Gallery
Photographer: Mike Buck
A perfectly proportioned story and a half cottage, the Farfield is full of traditional details and charm. The front is composed of matching board and batten gables flanking a covered porch featuring square columns with pegged capitols. A tour of the rear façade reveals an asymmetrical elevation with a tall living room gable anchoring the right and a low retractable-screened porch to the left.
Inside, the front foyer opens up to a wide staircase clad in horizontal boards for a more modern feel. To the left, and through a short hall, is a study with private access to the main levels public bathroom. Further back a corridor, framed on one side by the living rooms stone fireplace, connects the master suite to the rest of the house. Entrance to the living room can be gained through a pair of openings flanking the stone fireplace, or via the open concept kitchen/dining room. Neutral grey cabinets featuring a modern take on a recessed panel look, line the perimeter of the kitchen, framing the elongated kitchen island. Twelve leather wrapped chairs provide enough seating for a large family, or gathering of friends. Anchoring the rear of the main level is the screened in porch framed by square columns that match the style of those found at the front porch. Upstairs, there are a total of four separate sleeping chambers. The two bedrooms above the master suite share a bathroom, while the third bedroom to the rear features its own en suite. The fourth is a large bunkroom above the homes two-stall garage large enough to host an abundance of guests.
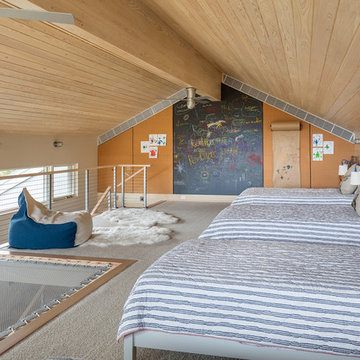
Neutrales Modernes Kinderzimmer mit Schlafplatz, beiger Wandfarbe, Teppichboden und beigem Boden in Burlington
Neutrale Kinderzimmer Ideen und Design
5
