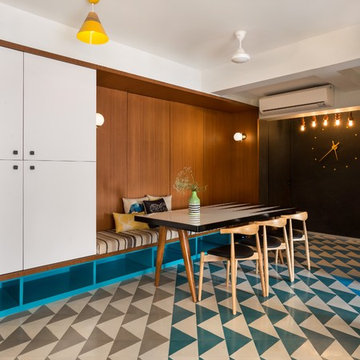Offene Esszimmer Ideen und Design
Suche verfeinern:
Budget
Sortieren nach:Heute beliebt
101 – 120 von 76.687 Fotos
1 von 3
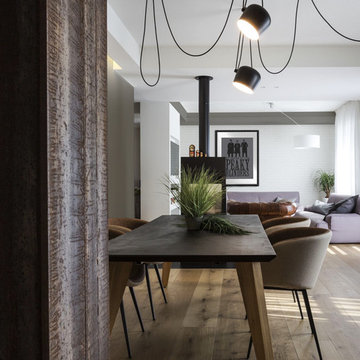
Ph: Roberta De Palo
Offenes, Mittelgroßes Industrial Esszimmer mit weißer Wandfarbe, braunem Holzboden und braunem Boden in Bologna
Offenes, Mittelgroßes Industrial Esszimmer mit weißer Wandfarbe, braunem Holzboden und braunem Boden in Bologna
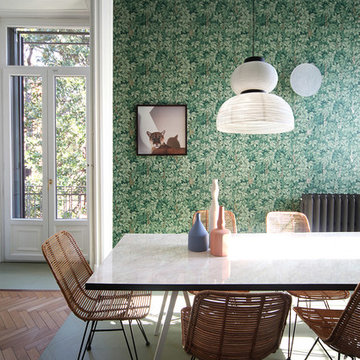
Carola Ripamonti
Offenes, Mittelgroßes Eklektisches Esszimmer ohne Kamin mit grüner Wandfarbe, gebeiztem Holzboden und lila Boden in Mailand
Offenes, Mittelgroßes Eklektisches Esszimmer ohne Kamin mit grüner Wandfarbe, gebeiztem Holzboden und lila Boden in Mailand
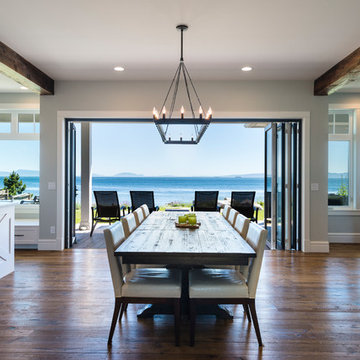
This beach house was renovated to create an inviting escape for its owners’ as home away from home. The wide open greatroom that pours out onto vistas of sand and surf from behind a nearly removable bi-folding wall of glass, making summer entertaining a treat for the host and winter storm watching a true marvel for guests to behold. The views from each of the upper level bedroom windows make it hard to tell if you have truly woken in the morning, or if you are still dreaming…
Photography: Paul Grdina
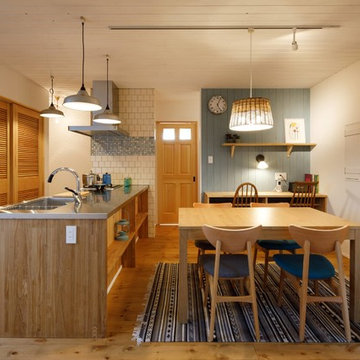
Offenes, Kleines Nordisches Esszimmer mit weißer Wandfarbe, braunem Holzboden und braunem Boden in Sonstige
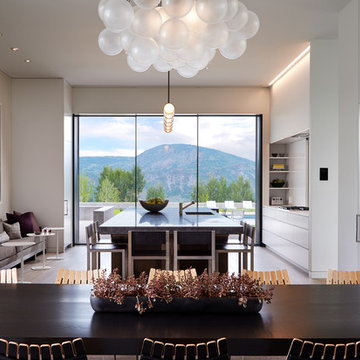
Steve Hall Hedrich Blessing
Offenes Modernes Esszimmer mit hellem Holzboden in Denver
Offenes Modernes Esszimmer mit hellem Holzboden in Denver
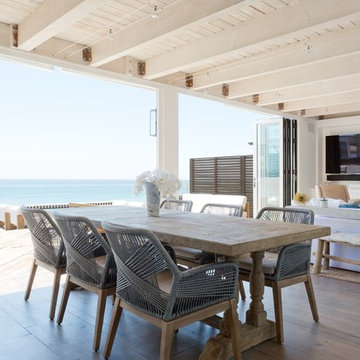
Offenes, Mittelgroßes Maritimes Esszimmer mit weißer Wandfarbe und braunem Holzboden in Los Angeles
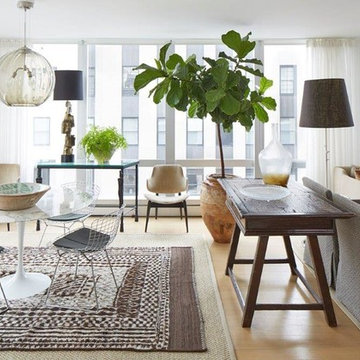
Offenes, Mittelgroßes Skandinavisches Esszimmer mit weißer Wandfarbe, hellem Holzboden und beigem Boden in Chicago
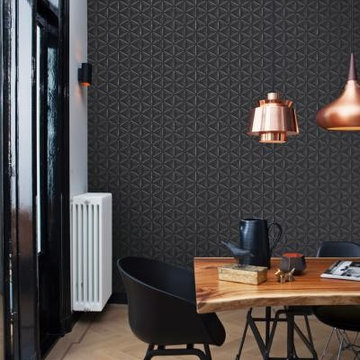
Offenes, Mittelgroßes Industrial Esszimmer ohne Kamin mit schwarzer Wandfarbe und hellem Holzboden in Vancouver
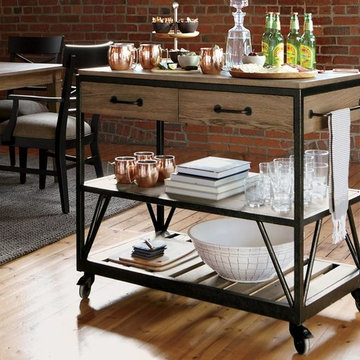
Offenes, Kleines Industrial Esszimmer ohne Kamin mit roter Wandfarbe, hellem Holzboden und beigem Boden in New York
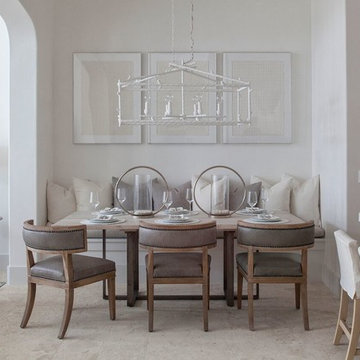
Mittelgroßes, Offenes Maritimes Esszimmer ohne Kamin mit weißer Wandfarbe in Nashville
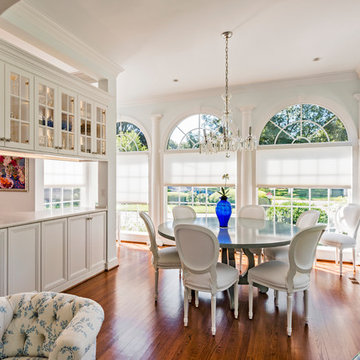
Offenes, Mittelgroßes Klassisches Esszimmer ohne Kamin mit grüner Wandfarbe und dunklem Holzboden in Sonstige
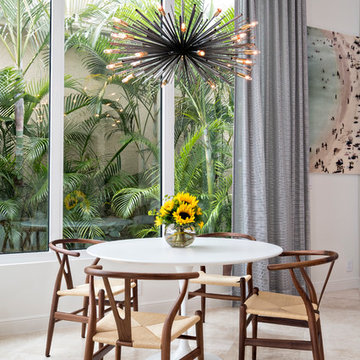
Breakfast Area
Offenes, Mittelgroßes Modernes Esszimmer ohne Kamin mit weißer Wandfarbe und Kalkstein in New York
Offenes, Mittelgroßes Modernes Esszimmer ohne Kamin mit weißer Wandfarbe und Kalkstein in New York
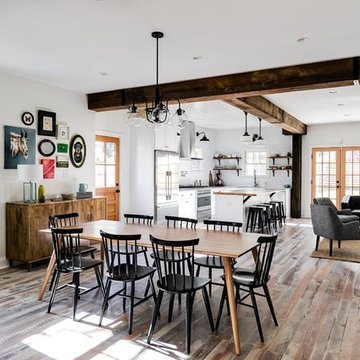
Wellborn + Wright has teamed up with Richmond native Cobblestone Development Group again for this incredible renovation. What was originally a constricting, one story brick ranch house from the mid 20th century is now a bright, soaring, three story home with a much more open and inviting floor plan. Be sure to flip through the slideshow above to the last 3 pictures which show the “before and after” versions of the kitchen and entryway.
Wellborn + Wright was happy to provide the smooth surface box beams that ran along the ceiling and “sectioned off” the individual living spaces on the first floor – kitchen, living room, dining room – without actually dividing the space itself. A mantle (not shown) and kitchen island counter top made from reclaimed white oak can be found in the kitchen and living room respectively. It should be noted that, while W+ didn’t provide the flooring for this project, what you see here is an exact match to our South Hampton oak flooring – so if you like what you see on the floors just as much as the ceiling, we can definitely help you there!
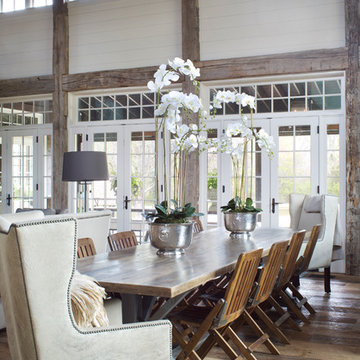
Großes, Offenes Landhausstil Esszimmer ohne Kamin mit weißer Wandfarbe, braunem Holzboden und braunem Boden in Austin
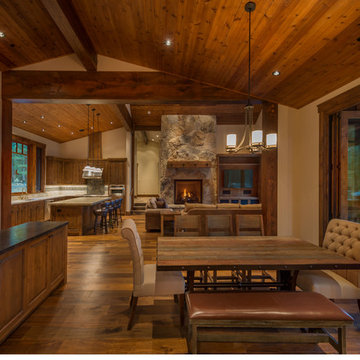
Offenes Rustikales Esszimmer mit beiger Wandfarbe, dunklem Holzboden, Kamin und Kaminumrandung aus Stein in Sacramento
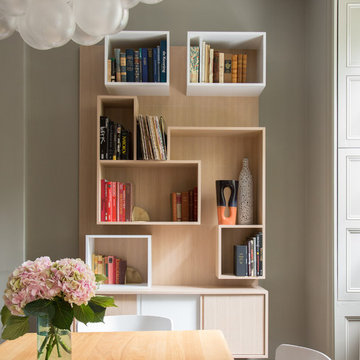
Notable decor elements include: Apparatus cloud 19 pendant in brass, Hem Alle dining table in oiled oak, Hem Bento dining chairs in white, Custom bookcase, Biomorphic ceramic vase from Patrick Parrish, Josh Herman Wine Bottle with white volcanic glaze
Photography: Francesco Bertocci
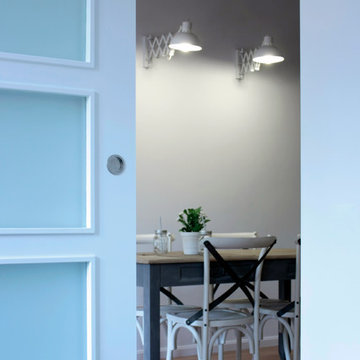
Victoria Aragonés
Offenes, Kleines Skandinavisches Esszimmer mit weißer Wandfarbe und braunem Holzboden in Barcelona
Offenes, Kleines Skandinavisches Esszimmer mit weißer Wandfarbe und braunem Holzboden in Barcelona
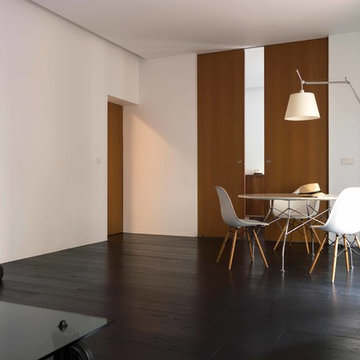
Offenes, Mittelgroßes Modernes Esszimmer mit weißer Wandfarbe und dunklem Holzboden in Madrid
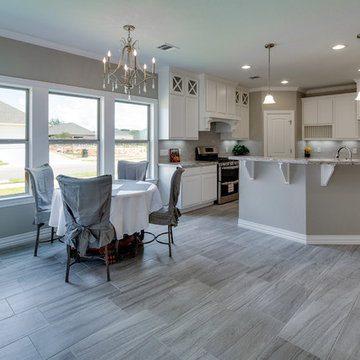
Breakfast Room
Offenes, Mittelgroßes Klassisches Esszimmer mit grauer Wandfarbe und Porzellan-Bodenfliesen in Austin
Offenes, Mittelgroßes Klassisches Esszimmer mit grauer Wandfarbe und Porzellan-Bodenfliesen in Austin
Offene Esszimmer Ideen und Design
6
