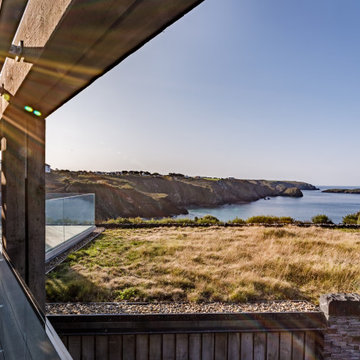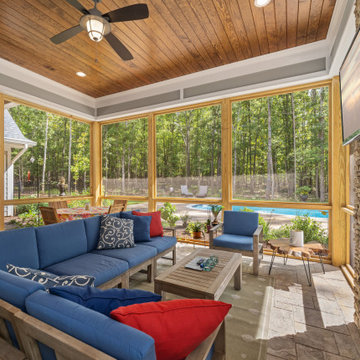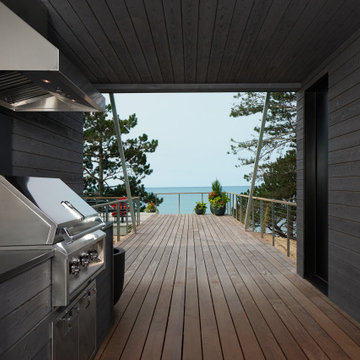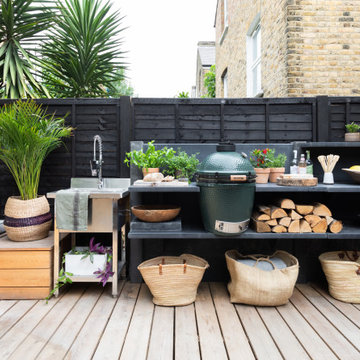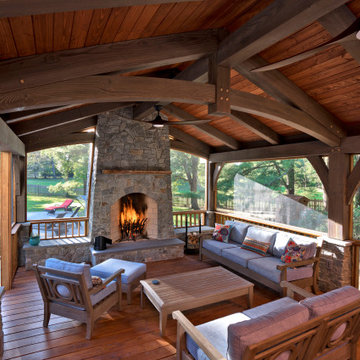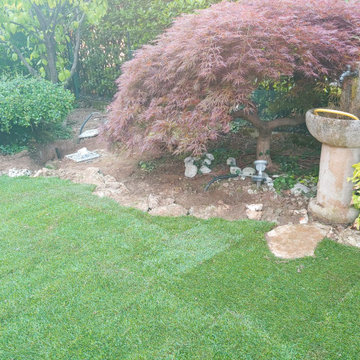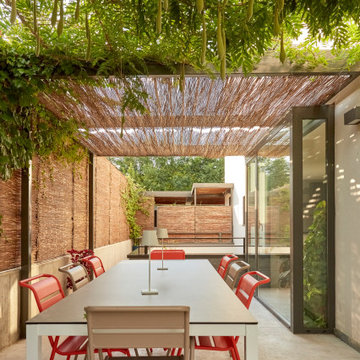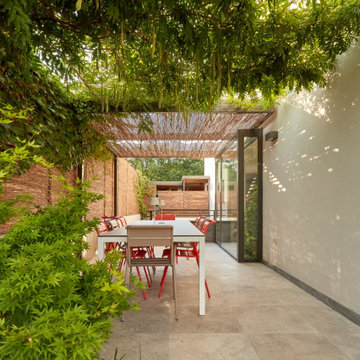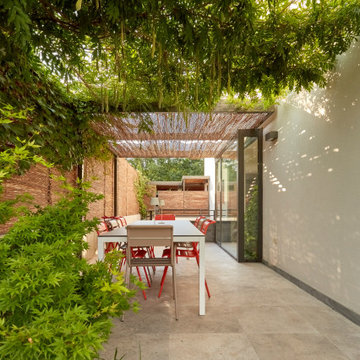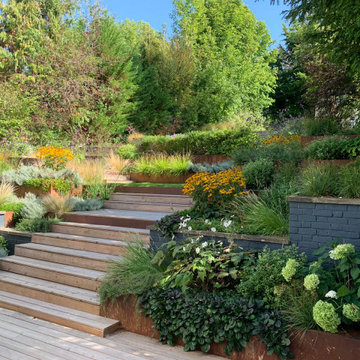Suche verfeinern:
Budget
Sortieren nach:Heute beliebt
1261 – 1280 von 2.528.219 Fotos
Finden Sie den richtigen Experten für Ihr Projekt
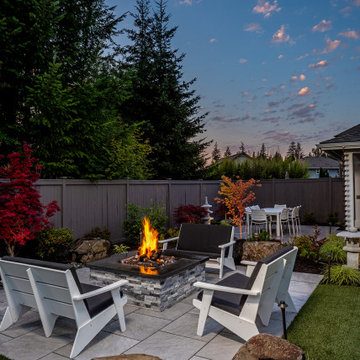
These clients requested a highly functional backyard transformation. We worked with the clients to create several separate spaces in the small area that flowed together and met the family's needs. The stone fire pit continued the porcelain pavers and the custom stone-work from the outdoor kitchen space. Natural elements and night lighting created a restful ambiance.
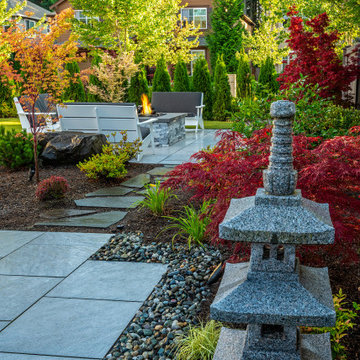
These clients' small yard had severe drainage issues, making it difficult for their large family to spend time outdoors. We worked with the clients to create several spaces in the small area that flowed together and met the family's needs. The modern-styled furniture spaces divided by flagstone pavers separated the spaces while an array of short plantings, Japanese maples, and Asian lantern decor introduced fluidity.
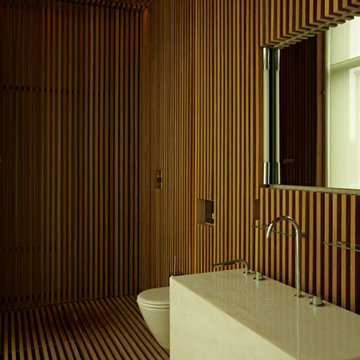
A ground up design and build of a modern seven bedroom primary residence incorporating sustainable design principles built for an international family of four. The concept revolved around the need for environmental sustainability while having plentiful communal spaces to create ease for a vibrant family and their guests. Equally important was that the private spaces functioned as a retreat.
Natural light creates shifting patterns on the opposing wall of the glass paned hallway leading from the main house past the guest bedrooms and to the master suite. Subtle color palette and interior design use contrasting tactile elements to create an environment of luxury and accessibility. The views of the pool and garden through the large and continuous windows enable an ever-present connection to nature.
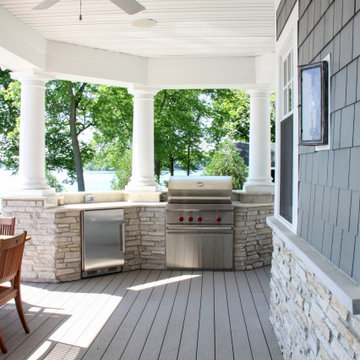
Large wraparound deck on the second level. Balconies and deck off the bedrooms on the third level. Outdoor Kitchen. Products: James Hardie HardieShingle siding; Buechel Fon Du Lac stone; Azek Premier deck rail; Azek deck; Marvin windows and patio doors; Wolf OG36 Gas Grill; Sub-Zero refrigerator; Permacast columns.
Design by Lorraine Bruce of Lorraine Bruce Design; Architectural Design by Helman Sechrist Architecture; General Contracting by Martin Bros. Contracting, Inc.; Photos by Marie Kinney. Images are the property of Martin Bros. Contracting, Inc. and may not be used without written permission.
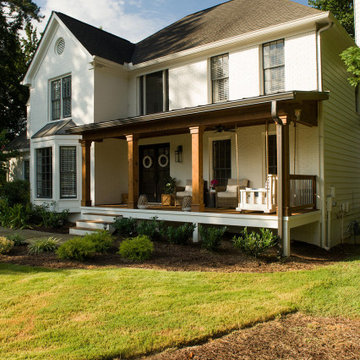
This timber column porch replaced a small portico. It features a 7.5' x 24' premium quality pressure treated porch floor. Porch beam wraps, fascia, trim are all cedar. A shed-style, standing seam metal roof is featured in a burnished slate color. The porch also includes a ceiling fan and recessed lighting.
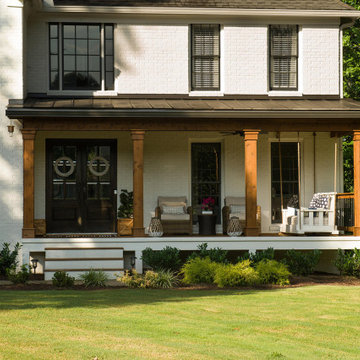
This timber column porch replaced a small portico. It features a 7.5' x 24' premium quality pressure treated porch floor. Porch beam wraps, fascia, trim are all cedar. A shed-style, standing seam metal roof is featured in a burnished slate color. The porch also includes a ceiling fan and recessed lighting.
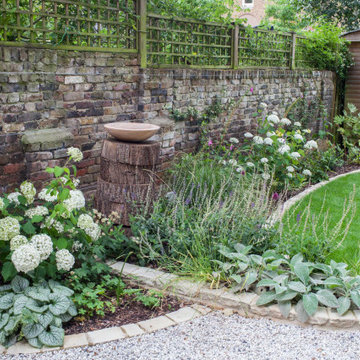
Curved planting bed next to old garden wall
Klassischer Garten in Hampshire
Klassischer Garten in Hampshire
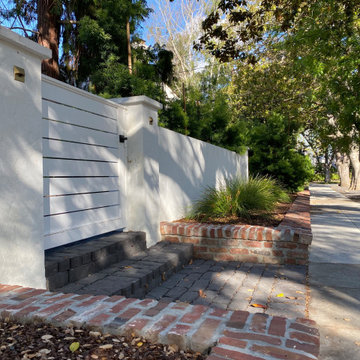
This home was not even visible from the street because of the overgrown and neglected landscape. There was no obvious entrance to the front door, and the garden area was surprisingly spacious once the over grown brush was removed. We added an arbored and walled patio in the rear garden, near the kitchen, for morning coffee and meditation. .
Outdoor-Gestaltung Ideen und Design
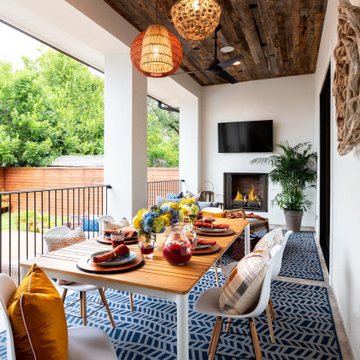
Mittelgroßer, Überdachter Mid-Century Patio hinter dem Haus mit Natursteinplatten in Houston
64






