Suche verfeinern:
Budget
Sortieren nach:Heute beliebt
141 – 160 von 47.594 Fotos
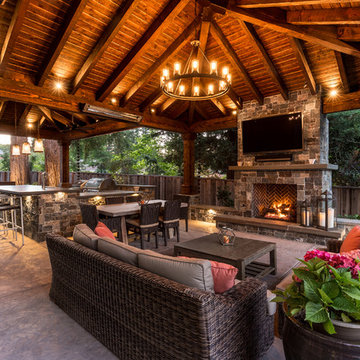
The high ceilings provide great shade and shelter while still giving enough room for air, to truly bask in the outdoors.
Urige Pergola hinter dem Haus mit Outdoor-Küche in San Francisco
Urige Pergola hinter dem Haus mit Outdoor-Küche in San Francisco
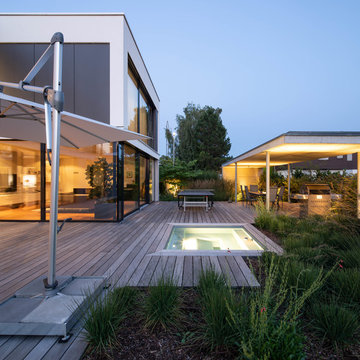
Ralf Just Fotografie, Weilheim
Mittelgroße, Unbedeckte Moderne Terrasse hinter dem Haus mit Outdoor-Küche in Stuttgart
Mittelgroße, Unbedeckte Moderne Terrasse hinter dem Haus mit Outdoor-Küche in Stuttgart

Großer, Überdachter Maritimer Patio hinter dem Haus mit Outdoor-Küche in Sonstige
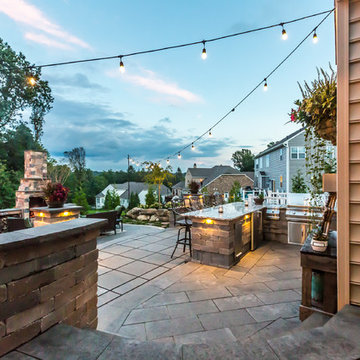
Truevine Photography, Shawn Sims
Großer, Unbedeckter Rustikaler Patio hinter dem Haus mit Outdoor-Küche und Natursteinplatten in Philadelphia
Großer, Unbedeckter Rustikaler Patio hinter dem Haus mit Outdoor-Küche und Natursteinplatten in Philadelphia
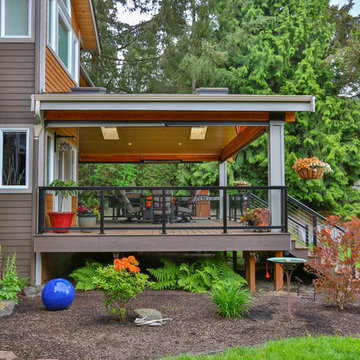
This project is a huge gable style patio cover with covered deck and aluminum railing with glass and cable on the stairs. The Patio cover is equipped with electric heaters, tv, ceiling fan, skylights, fire table, patio furniture, and sound system. The decking is a composite material from Timbertech and had hidden fasteners.

Jimmy White Photography
Große, Überdachte Klassische Terrasse hinter dem Haus mit Outdoor-Küche in Seattle
Große, Überdachte Klassische Terrasse hinter dem Haus mit Outdoor-Küche in Seattle
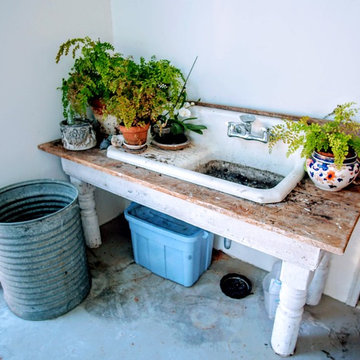
J. Frank Robbins
Große, Überdachte Country Veranda hinter dem Haus mit Outdoor-Küche und Betonplatten in Miami
Große, Überdachte Country Veranda hinter dem Haus mit Outdoor-Küche und Betonplatten in Miami
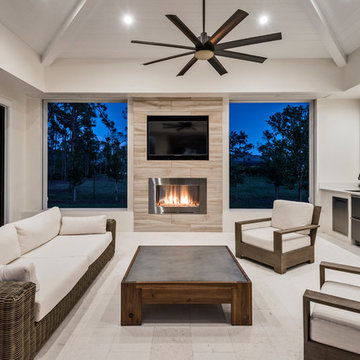
Gefliester, Überdachter Moderner Patio hinter dem Haus mit Outdoor-Küche in Miami
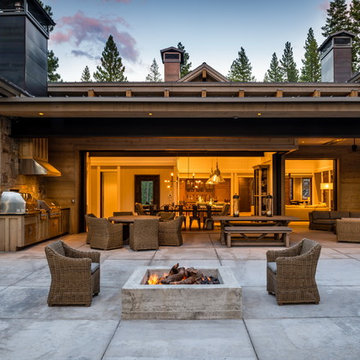
Unbedeckter Uriger Patio hinter dem Haus mit Outdoor-Küche und Betonplatten in Sacramento
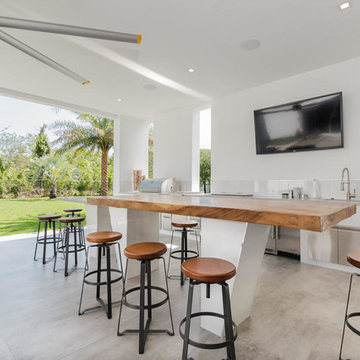
Großer, Überdachter Moderner Patio hinter dem Haus mit Outdoor-Küche und Betonboden in Miami
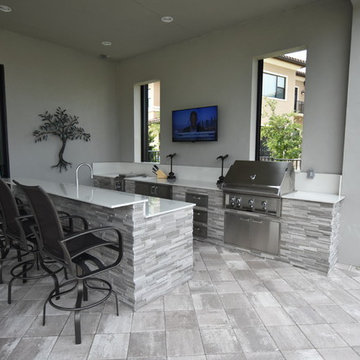
Überdachter Moderner Patio hinter dem Haus mit Outdoor-Küche und Betonboden in Miami
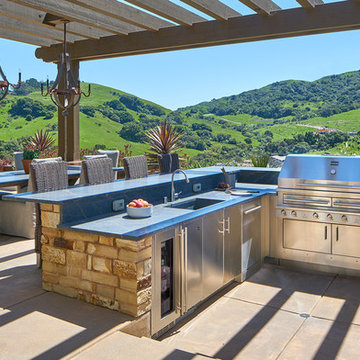
This U-shaped outdoor kitchen in Orinda, CA overlooks the rolling hillsides.
Klassische Pergola hinter dem Haus mit Outdoor-Küche und Betonplatten in Chicago
Klassische Pergola hinter dem Haus mit Outdoor-Küche und Betonplatten in Chicago

this professionally equipped outdoor kitchen features top-of-the-line appliances and a built-in smoker
Eric Rorer Photography
Mittelgroße Country Pergola hinter dem Haus mit Outdoor-Küche und Betonboden in San Francisco
Mittelgroße Country Pergola hinter dem Haus mit Outdoor-Küche und Betonboden in San Francisco
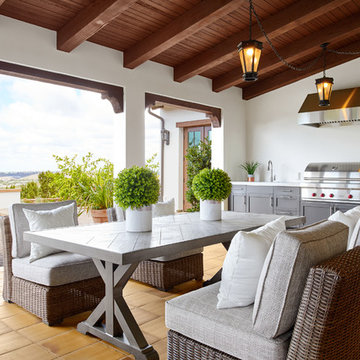
fabulous photos by Tsutsumida
Großer, Überdachter Mediterraner Patio hinter dem Haus mit Outdoor-Küche und Betonboden in Orange County
Großer, Überdachter Mediterraner Patio hinter dem Haus mit Outdoor-Küche und Betonboden in Orange County
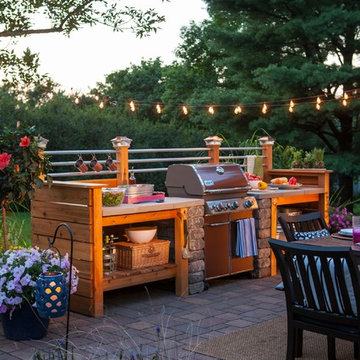
Kleiner Industrial Patio hinter dem Haus mit Outdoor-Küche und Pflastersteinen in Sonstige
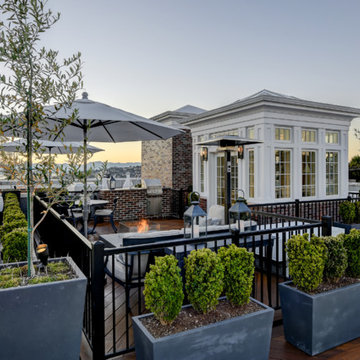
Space Needle views from this rare rooftop hangout space.
Photography by TC Peterson.
Mittelgroße Klassische Dachterrasse mit Outdoor-Küche in Seattle
Mittelgroße Klassische Dachterrasse mit Outdoor-Küche in Seattle
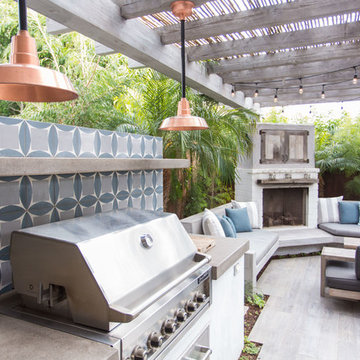
Mittelgroße Klassische Pergola hinter dem Haus mit Outdoor-Küche und Betonplatten in Los Angeles
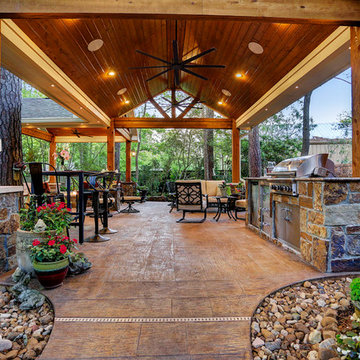
The homeowner wanted a hill country style outdoor living space larger than their existing covered area.
The main structure is now 280 sq ft with a 9-1/2 feet long kitchen complete with a grill, fridge & utensil drawers.
The secondary structure is 144 sq ft with a gas fire pit lined with crushed glass.
The flooring is stamped concrete in a wood bridge plank pattern.
TK IMAGES
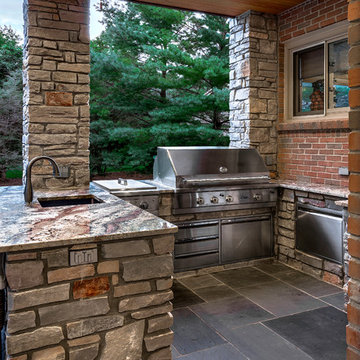
Outdoor Living space
Mittelgroße Moderne Pergola hinter dem Haus mit Outdoor-Küche und Natursteinplatten in Detroit
Mittelgroße Moderne Pergola hinter dem Haus mit Outdoor-Küche und Natursteinplatten in Detroit
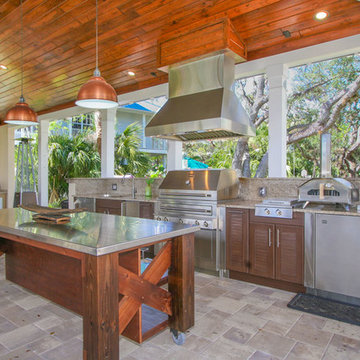
Challenge
This 2001 riverfront home was purchased by the owners in 2015 and immediately renovated. Progressive Design Build was hired at that time to remodel the interior, with tentative plans to remodel their outdoor living space as a second phase design/build remodel. True to their word, after completing the interior remodel, this young family turned to Progressive Design Build in 2017 to address known zoning regulations and restrictions in their backyard and build an outdoor living space that was fit for entertaining and everyday use.
The homeowners wanted a pool and spa, outdoor living room, kitchen, fireplace and covered patio. They also wanted to stay true to their home’s Old Florida style architecture while also adding a Jamaican influence to the ceiling detail, which held sentimental value to the homeowners who honeymooned in Jamaica.
Solution
To tackle the known zoning regulations and restrictions in the backyard, the homeowners researched and applied for a variance. With the variance in hand, Progressive Design Build sat down with the homeowners to review several design options. These options included:
Option 1) Modifications to the original pool design, changing it to be longer and narrower and comply with an existing drainage easement
Option 2) Two different layouts of the outdoor living area
Option 3) Two different height elevations and options for the fire pit area
Option 4) A proposed breezeway connecting the new area with the existing home
After reviewing the options, the homeowners chose the design that placed the pool on the backside of the house and the outdoor living area on the west side of the home (Option 1).
It was important to build a patio structure that could sustain a hurricane (a Southwest Florida necessity), and provide substantial sun protection. The new covered area was supported by structural columns and designed as an open-air porch (with no screens) to allow for an unimpeded view of the Caloosahatchee River. The open porch design also made the area feel larger, and the roof extension was built with substantial strength to survive severe weather conditions.
The pool and spa were connected to the adjoining patio area, designed to flow seamlessly into the next. The pool deck was designed intentionally in a 3-color blend of concrete brick with freeform edge detail to mimic the natural river setting. Bringing the outdoors inside, the pool and fire pit were slightly elevated to create a small separation of space.
Result
All of the desirable amenities of a screened porch were built into an open porch, including electrical outlets, a ceiling fan/light kit, TV, audio speakers, and a fireplace. The outdoor living area was finished off with additional storage for cushions, ample lighting, an outdoor dining area, a smoker, a grill, a double-side burner, an under cabinet refrigerator, a major ventilation system, and water supply plumbing that delivers hot and cold water to the sinks.
Because the porch is under a roof, we had the option to use classy woods that would give the structure a natural look and feel. We chose a dark cypress ceiling with a gloss finish, replicating the same detail that the homeowners experienced in Jamaica. This created a deep visceral and emotional reaction from the homeowners to their new backyard.
The family now spends more time outdoors enjoying the sights, sounds and smells of nature. Their professional lives allow them to take a trip to paradise right in their backyard—stealing moments that reflect on the past, but are also enjoyed in the present.
Outdoor Küchen (Gartenküchen) Ideen
8





