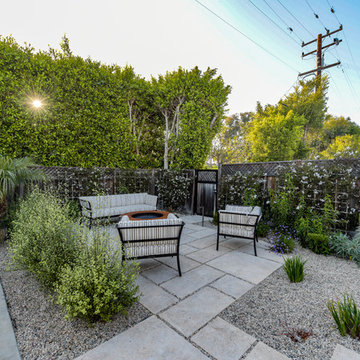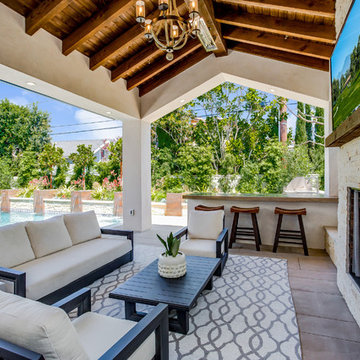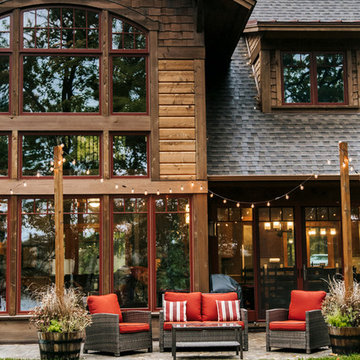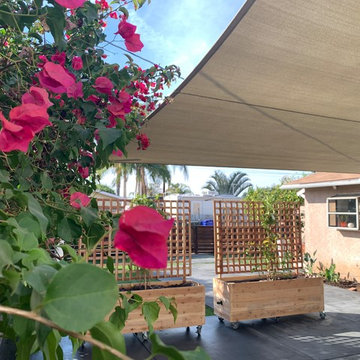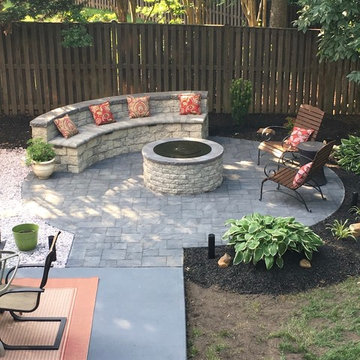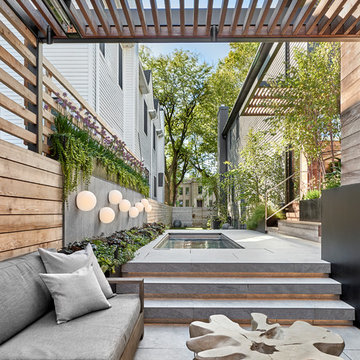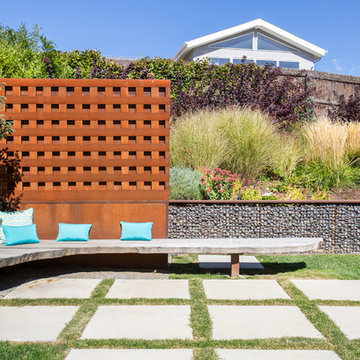Patio Ideen und Design
Suche verfeinern:
Budget
Sortieren nach:Heute beliebt
1421 – 1440 von 587.884 Fotos
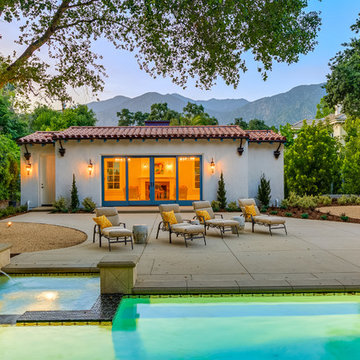
Großer, Unbedeckter Mediterraner Patio hinter dem Haus mit Betonplatten in Los Angeles
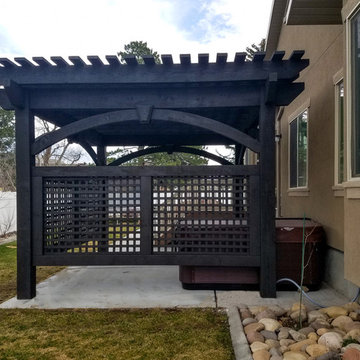
Hot tub cover: Timber frame pergola kit with full arched knee braces, privacy walls and finished in an Ebony stain.
Pergola hinter dem Haus in Salt Lake City
Pergola hinter dem Haus in Salt Lake City
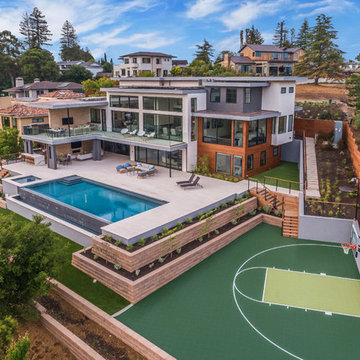
A luxury estate designed to enjoy the outdoors, as much as the indoors. This fine line is blended together with the use of the wall to wall glass to enjoy the backyard views.
The backyard is built in steps to respect the hills it sits on.
The backyard is the epitome of outdoor living & entertaining. A lap pool, jacuzzi, outdoor kitchen accompanied by a basketball court for those sports lovers.
Finden Sie den richtigen Experten für Ihr Projekt
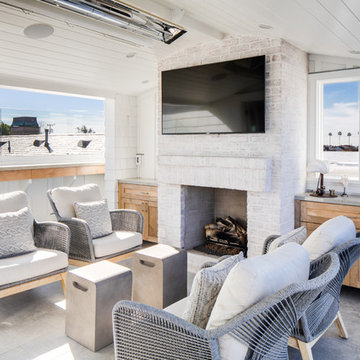
Mittelgroßer, Überdachter Moderner Patio hinter dem Haus mit Betonboden in Orange County
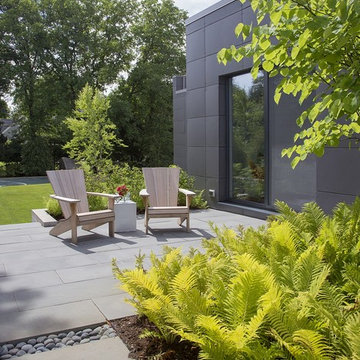
ZeroEnergy Design (ZED) created this modern home for a progressive family in the desirable community of Lexington.
Thoughtful Land Connection. The residence is carefully sited on the infill lot so as to create privacy from the road and neighbors, while cultivating a side yard that captures the southern sun. The terraced grade rises to meet the house, allowing for it to maintain a structured connection with the ground while also sitting above the high water table. The elevated outdoor living space maintains a strong connection with the indoor living space, while the stepped edge ties it back to the true ground plane. Siting and outdoor connections were completed by ZED in collaboration with landscape designer Soren Deniord Design Studio.
Exterior Finishes and Solar. The exterior finish materials include a palette of shiplapped wood siding, through-colored fiber cement panels and stucco. A rooftop parapet hides the solar panels above, while a gutter and site drainage system directs rainwater into an irrigation cistern and dry wells that recharge the groundwater.
Cooking, Dining, Living. Inside, the kitchen, fabricated by Henrybuilt, is located between the indoor and outdoor dining areas. The expansive south-facing sliding door opens to seamlessly connect the spaces, using a retractable awning to provide shade during the summer while still admitting the warming winter sun. The indoor living space continues from the dining areas across to the sunken living area, with a view that returns again to the outside through the corner wall of glass.
Accessible Guest Suite. The design of the first level guest suite provides for both aging in place and guests who regularly visit for extended stays. The patio off the north side of the house affords guests their own private outdoor space, and privacy from the neighbor. Similarly, the second level master suite opens to an outdoor private roof deck.
Light and Access. The wide open interior stair with a glass panel rail leads from the top level down to the well insulated basement. The design of the basement, used as an away/play space, addresses the need for both natural light and easy access. In addition to the open stairwell, light is admitted to the north side of the area with a high performance, Passive House (PHI) certified skylight, covering a six by sixteen foot area. On the south side, a unique roof hatch set flush with the deck opens to reveal a glass door at the base of the stairwell which provides additional light and access from the deck above down to the play space.
Energy. Energy consumption is reduced by the high performance building envelope, high efficiency mechanical systems, and then offset with renewable energy. All windows and doors are made of high performance triple paned glass with thermally broken aluminum frames. The exterior wall assembly employs dense pack cellulose in the stud cavity, a continuous air barrier, and four inches exterior rigid foam insulation. The 10kW rooftop solar electric system provides clean energy production. The final air leakage testing yielded 0.6 ACH 50 - an extremely air tight house, a testament to the well-designed details, progress testing and quality construction. When compared to a new house built to code requirements, this home consumes only 19% of the energy.
Architecture & Energy Consulting: ZeroEnergy Design
Landscape Design: Soren Deniord Design
Paintings: Bernd Haussmann Studio
Photos: Eric Roth Photography
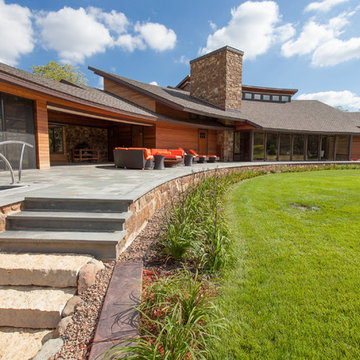
Großer, Unbedeckter Mid-Century Patio hinter dem Haus mit Feuerstelle und Natursteinplatten in Milwaukee
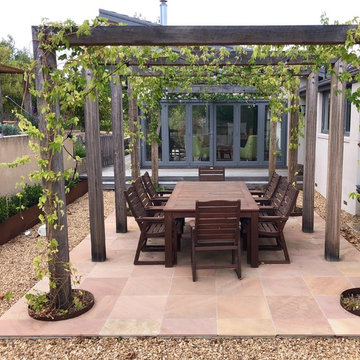
Garden room addition and courtyard
Kleine, Geflieste Moderne Pergola im Innenhof in Sonstige
Kleine, Geflieste Moderne Pergola im Innenhof in Sonstige
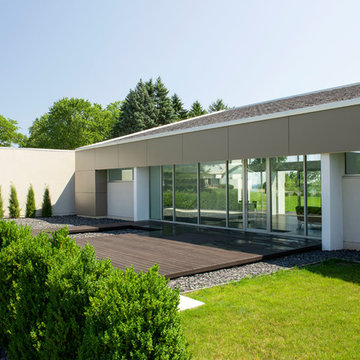
A new deck at the front of the house creates a courtyard effect. The cut out may hold a fire feature in the future.
Renn Kuhnen Photography
Mittelgroßer, Unbedeckter Moderner Patio im Innenhof mit Dielen in Milwaukee
Mittelgroßer, Unbedeckter Moderner Patio im Innenhof mit Dielen in Milwaukee
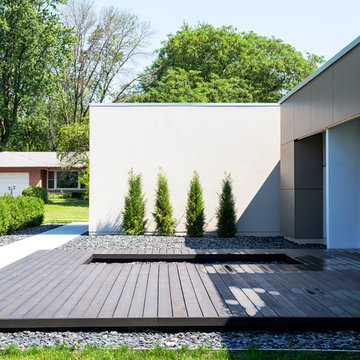
Narrow juniper chinensis 'Taylor' add a vertical element to what would otherwise be a blank wall.
Renn Kuhnen Photography
Mittelgroßer, Unbedeckter Moderner Vorgarten mit Dielen in Milwaukee
Mittelgroßer, Unbedeckter Moderner Vorgarten mit Dielen in Milwaukee
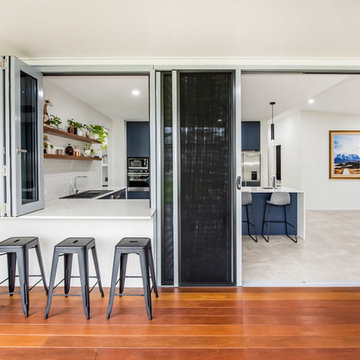
Mittelgroßer, Überdachter Moderner Patio hinter dem Haus mit Dielen in Sonstige
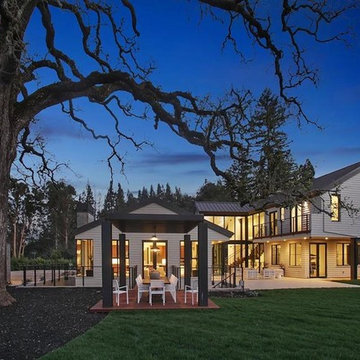
Großer Moderner Patio hinter dem Haus mit Betonboden und Gazebo in San Francisco
Patio Ideen und Design
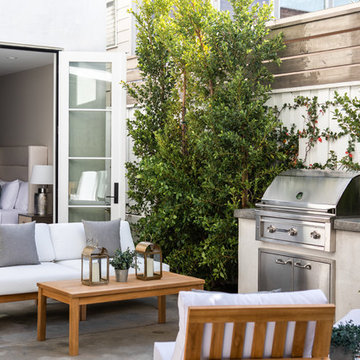
Chad Mellon
Unbedeckter Klassischer Patio im Innenhof mit Betonplatten in Los Angeles
Unbedeckter Klassischer Patio im Innenhof mit Betonplatten in Los Angeles
72
