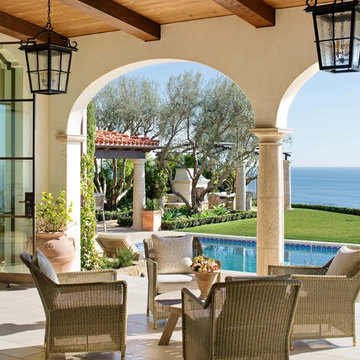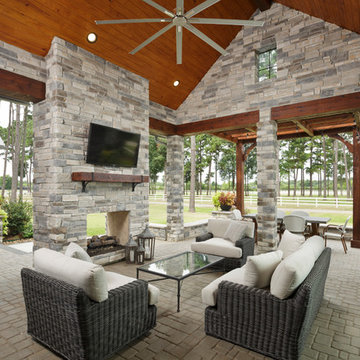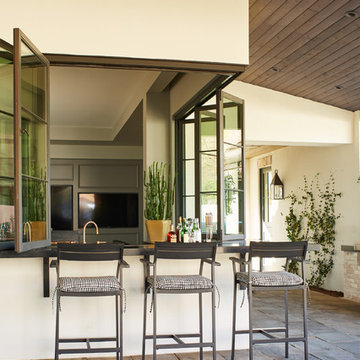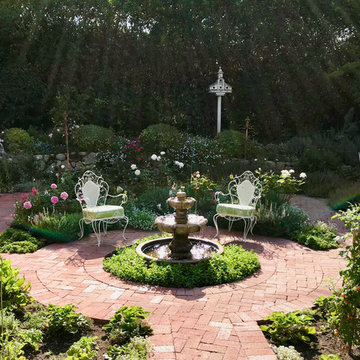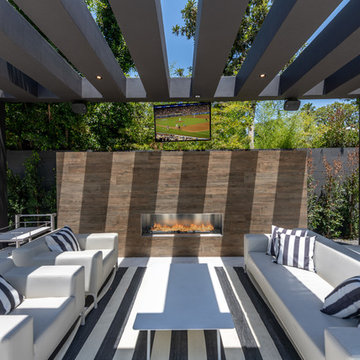Patio Ideen und Design
Suche verfeinern:
Budget
Sortieren nach:Heute beliebt
1501 – 1520 von 587.882 Fotos
Coral stone patio with brick pizza oven
Gefliester, Unbedeckter Mediterraner Patio hinter dem Haus mit Outdoor-Küche in Miami
Gefliester, Unbedeckter Mediterraner Patio hinter dem Haus mit Outdoor-Küche in Miami
Finden Sie den richtigen Experten für Ihr Projekt
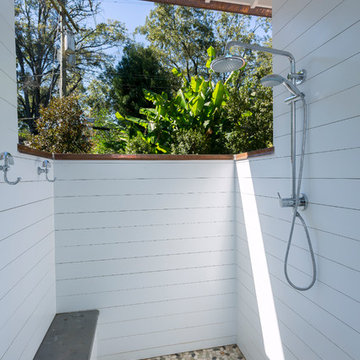
Jim schmid Photography
Gefliester, Überdachter Maritimer Patio mit Gartendusche in Charlotte
Gefliester, Überdachter Maritimer Patio mit Gartendusche in Charlotte
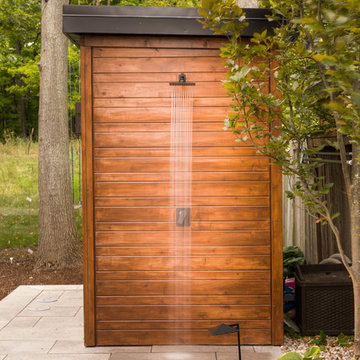
Jeff McNeill
Mittelgroßer Klassischer Patio hinter dem Haus mit Betonboden und Gartendusche in Toronto
Mittelgroßer Klassischer Patio hinter dem Haus mit Betonboden und Gartendusche in Toronto
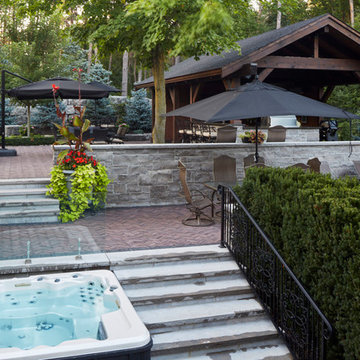
In 2016 we were hired to design both the front and back landscape to compliment this beautiful stone home with timber features. We created an entrance with a subtle impact edging the walkway with natural stone walls to contain the gardens. With the driveway being an odd shape, the division helped frame the front and separate the two hardscapes. A large side walkway opens into the backyard firepit area and looks onto a large timber frame structure.
Photography: Jason Hartog Photography
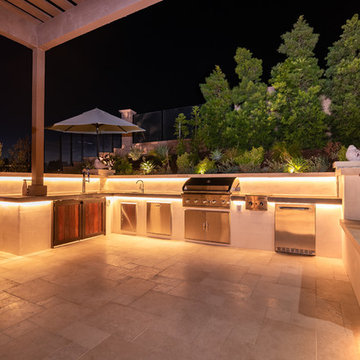
This beautiful home and landscape design are centered around family gatherings and luxury entertainment. The design is full of exquisite amenities such as: a large pool and spa veneered with custom tile throughout, an elaborate outdoor kitchen with swim up bar, a luxury outdoor shower, fire water features, gorgeous sunken fire pit, travertine decks, beautiful landscaping, while highlighted by amazing LED lighting throughout.
Bill at White Strobe Photography
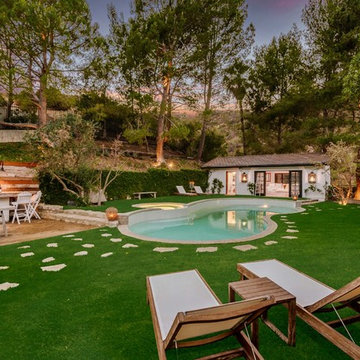
Großer, Überdachter Mediterraner Patio hinter dem Haus mit Outdoor-Küche in Los Angeles
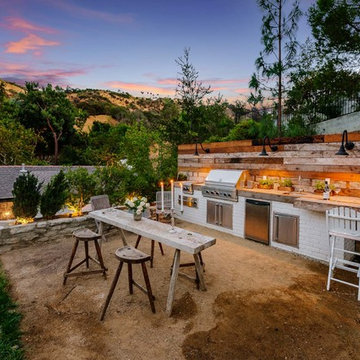
Großer, Überdachter Mediterraner Patio hinter dem Haus mit Outdoor-Küche in Los Angeles
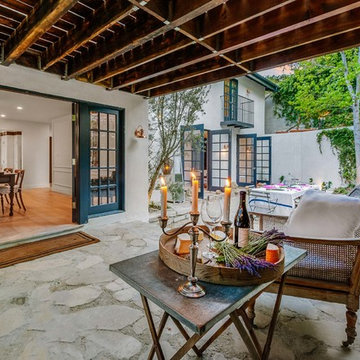
Großer, Überdachter Mediterraner Patio mit Kies hinter dem Haus mit Wasserspiel in Los Angeles
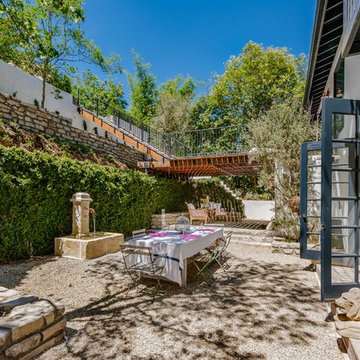
Großer, Unbedeckter Mediterraner Patio mit Kies hinter dem Haus mit Wasserspiel in Los Angeles
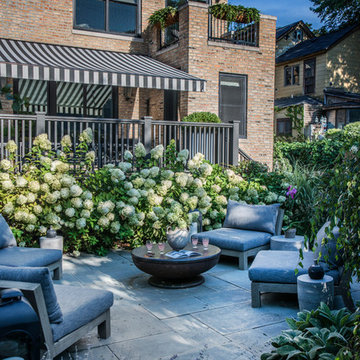
Big flowery puffs of Hydrangea provide base for the deck and create a nice separation from the patio. Photography by Larry Huene Photography.
Kleine Moderne Pergola hinter dem Haus mit Natursteinplatten in Chicago
Kleine Moderne Pergola hinter dem Haus mit Natursteinplatten in Chicago
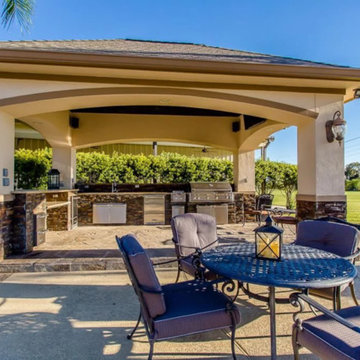
Purser Architectural Custom Home Design built by CAM Builders LLC
Geräumiger Klassischer Patio hinter dem Haus mit Outdoor-Küche, Natursteinplatten und Gazebo in Houston
Geräumiger Klassischer Patio hinter dem Haus mit Outdoor-Küche, Natursteinplatten und Gazebo in Houston
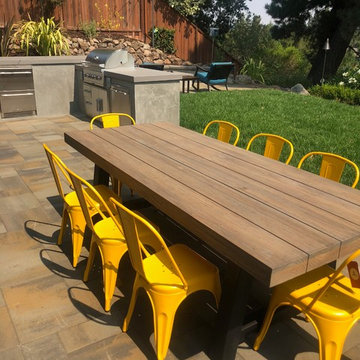
StephenLambert
Mittelgroßer Moderner Patio hinter dem Haus mit Outdoor-Küche in San Francisco
Mittelgroßer Moderner Patio hinter dem Haus mit Outdoor-Küche in San Francisco
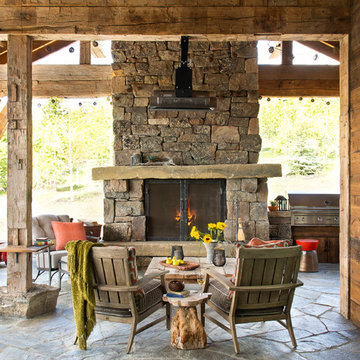
Photography - LongViews Studios
Überdachter Uriger Patio mit Natursteinplatten in Sonstige
Überdachter Uriger Patio mit Natursteinplatten in Sonstige
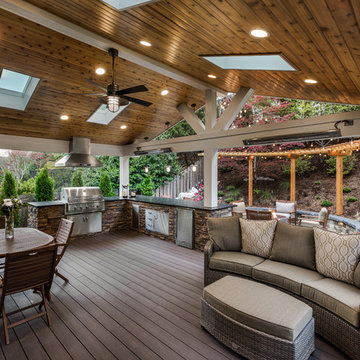
Our clients wanted to create a backyard that would grow with their young family as well as with their extended family and friends. Entertaining was a huge priority! This family-focused backyard was designed to equally accommodate play and outdoor living/entertaining.
The outdoor living spaces needed to accommodate a large number of people – adults and kids. Urban Oasis designed a deck off the back door so that the kitchen could be 36” height, with a bar along the outside edge at 42” for overflow seating. The interior space is approximate 600 sf and accommodates both a large dining table and a comfortable couch and chair set. The fire pit patio includes a seat wall for overflow seating around the fire feature (which doubles as a retaining wall) with ample room for chairs.
The artificial turf lawn is spacious enough to accommodate a trampoline and other childhood favorites. Down the road, this area could be used for bocce or other lawn games. The concept is to leave all spaces large enough to be programmed in different ways as the family’s needs change.
A steep slope presents itself to the yard and is a focal point. Planting a variety of colors and textures mixed among a few key existing trees changed this eyesore into a beautifully planted amenity for the property.
Jimmy White Photography
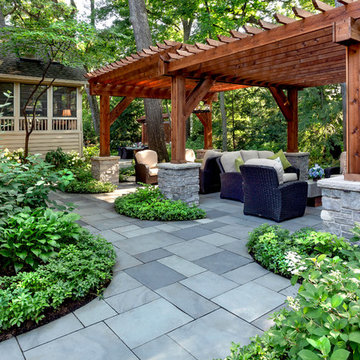
Entering the back gardens, guests are greeted by an expansive, two-tiered pergola made from rough-sawn cedar. Limestone columns provide a solid visual base for the posts. Look closely and you'll see one of the two swings at the end of the pergola. Landscape design by John Algozzini.
Patio Ideen und Design
76
