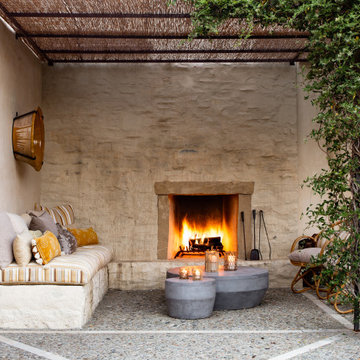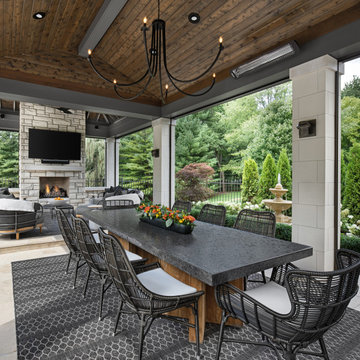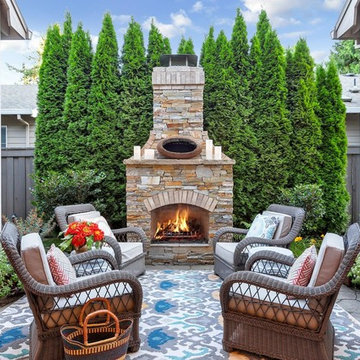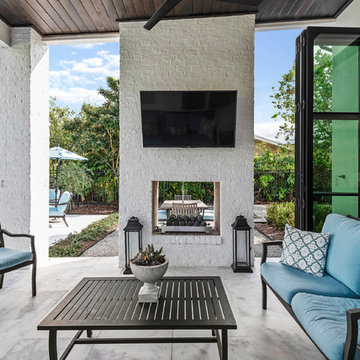Patio mit Kamin Ideen und Design
Suche verfeinern:
Budget
Sortieren nach:Heute beliebt
1 – 20 von 5.966 Fotos
1 von 2
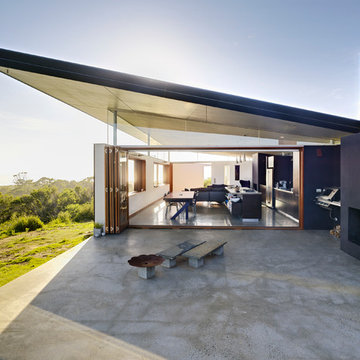
Architect: Fergus Scott Architects
Builder: M & J Green Builders
Acacia Joinery manufactured and supplied Australian hardwood timber windows and doors for this home on the South Coast, NSW.

The classic style covered cabana sits poolside and houses an impressive, outdoor, stacked stone, wood burning fireplace with wood storage, mounted tv, a vaulted tongue and groove ceiling and an outdoor living room perfect for hosting family and friends.
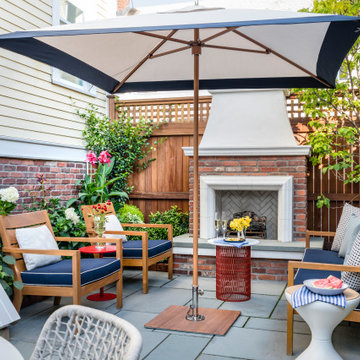
To create a colonial outdoor living space, we gut renovated this patio, incorporating heated bluestones, a custom traditional fireplace and bespoke furniture. The space was divided into three distinct zones for cooking, dining, and lounging. Firing up the built-in gas grill or a relaxing by the fireplace, this space brings the inside out.
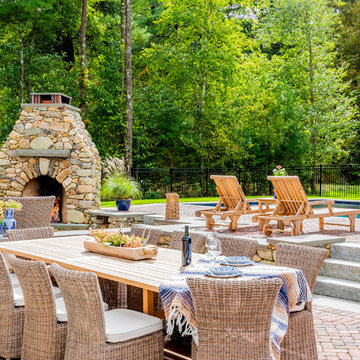
Backyard living space photography project in Norwell, MA
Brickstone Masonry Inc
Boston Design Guide
Keitaro Yoshioka Photography
Unbedeckter Klassischer Patio hinter dem Haus mit Kamin und Pflastersteinen in Boston
Unbedeckter Klassischer Patio hinter dem Haus mit Kamin und Pflastersteinen in Boston
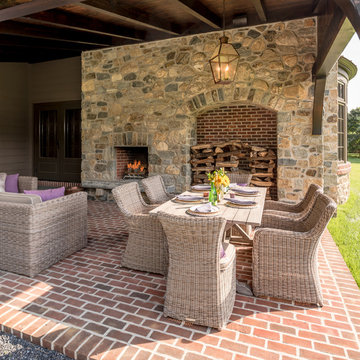
Angle Eye Photography
Kleiner, Überdachter Klassischer Patio neben dem Haus mit Pflastersteinen und Kamin in Wilmington
Kleiner, Überdachter Klassischer Patio neben dem Haus mit Pflastersteinen und Kamin in Wilmington
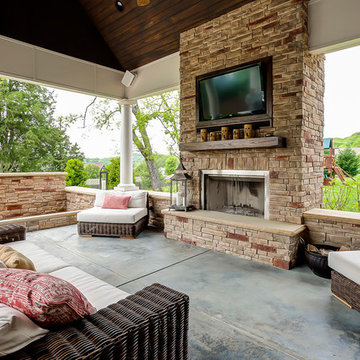
Großer, Überdachter Klassischer Patio hinter dem Haus mit Betonplatten und Kamin in Nashville
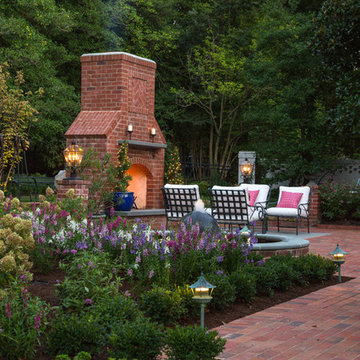
Landscape St. Louis, Inc.
Klassischer Patio hinter dem Haus mit Pflastersteinen und Kamin in St. Louis
Klassischer Patio hinter dem Haus mit Pflastersteinen und Kamin in St. Louis
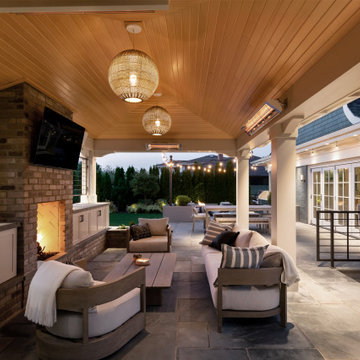
Großer Klassischer Patio hinter dem Haus mit Kamin, Natursteinplatten und Gazebo in Seattle
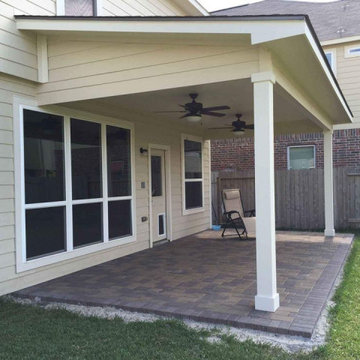
Großer Moderner Patio hinter dem Haus mit Feuerstelle, Kamin, Natursteinplatten und Markisen in Sonstige
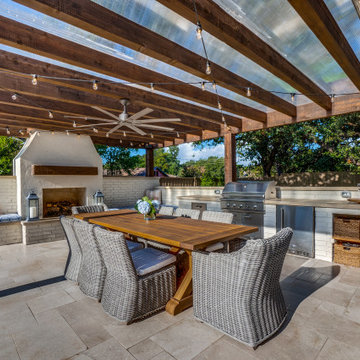
The beauty and resiliency of a natural Travertine patio make it a perfect choice for any outdoor environment. With rich tones and inherent shade variations, its use adds warmth and elegance to any setting.
This multi-faceted outdoor living combination space in Dallas by Archadeck of Northeast Dallas encompasses a covered patio space, expansive patio with overhead pergola, custom outdoor fireplace, outdoor kitchen and much more!
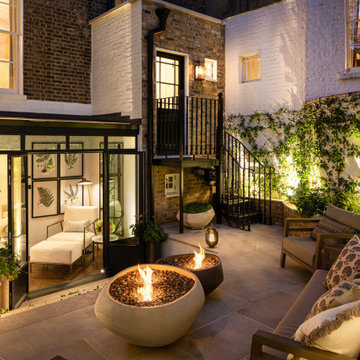
Kleiner Klassischer Patio hinter dem Haus mit Kamin und Natursteinplatten in London
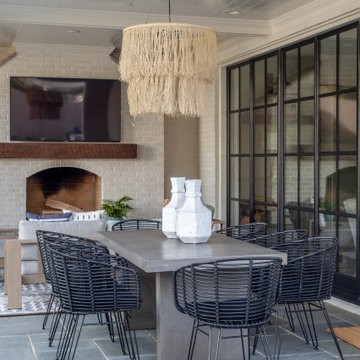
Mittelgroßer, Überdachter Moderner Patio hinter dem Haus mit Kamin und Natursteinplatten in Charlotte
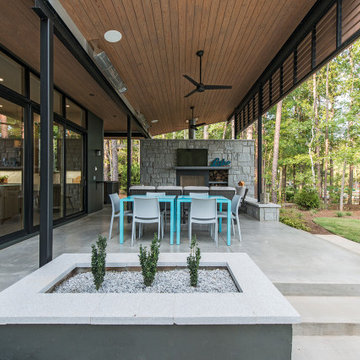
We designed this 3,162 square foot home for empty-nesters who love lake life. Functionally, the home accommodates multiple generations. Elderly in-laws stay for prolonged periods, and the homeowners are thinking ahead to their own aging in place. This required two master suites on the first floor. Accommodations were made for visiting children upstairs. Aside from the functional needs of the occupants, our clients desired a home which maximizes indoor connection to the lake, provides covered outdoor living, and is conducive to entertaining. Our concept celebrates the natural surroundings through materials, views, daylighting, and building massing.
We placed all main public living areas along the rear of the house to capitalize on the lake views while efficiently stacking the bedrooms and bathrooms in a two-story side wing. Secondary support spaces are integrated across the front of the house with the dramatic foyer. The front elevation, with painted green and natural wood siding and soffits, blends harmoniously with wooded surroundings. The lines and contrasting colors of the light granite wall and silver roofline draws attention toward the entry and through the house to the real focus: the water. The one-story roof over the garage and support spaces takes flight at the entry, wraps the two-story wing, turns, and soars again toward the lake as it approaches the rear patio. The granite wall extending from the entry through the interior living space is mirrored along the opposite end of the rear covered patio. These granite bookends direct focus to the lake.
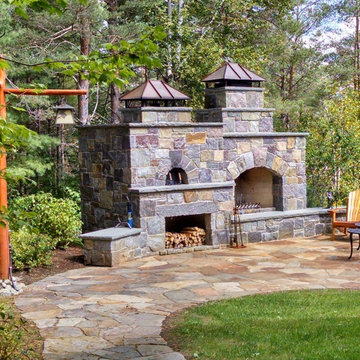
Großer, Unbedeckter Rustikaler Patio hinter dem Haus mit Kamin und Natursteinplatten in New York
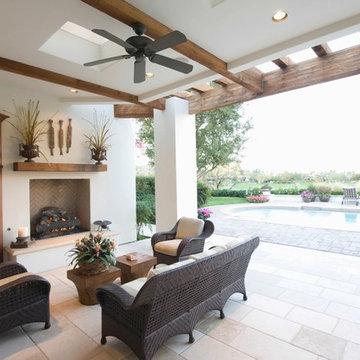
Mittelgroßer, Gefliester, Überdachter Mediterraner Patio hinter dem Haus mit Kamin in Miami
Patio mit Kamin Ideen und Design
1

