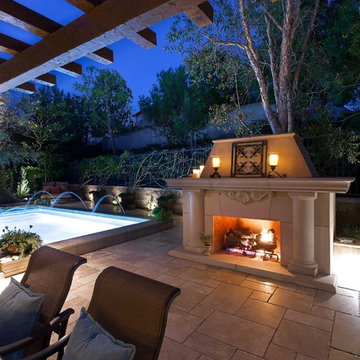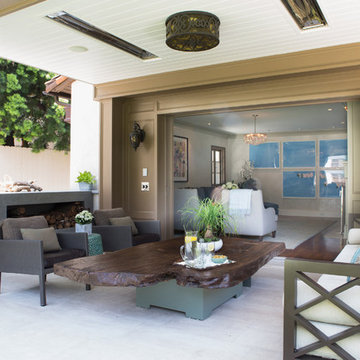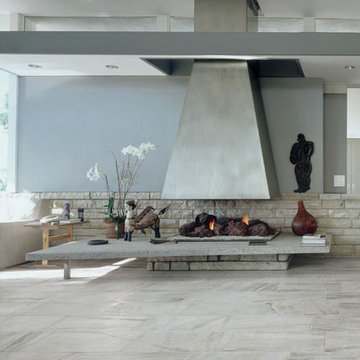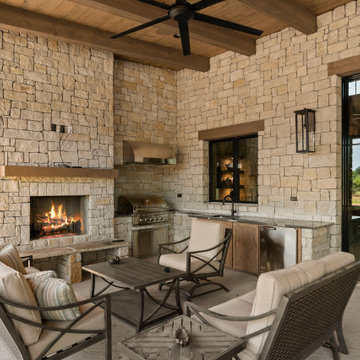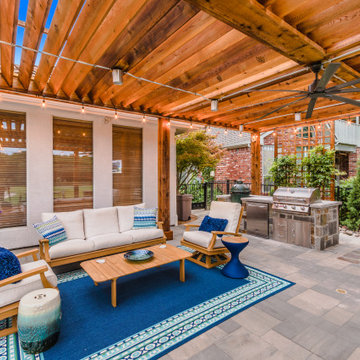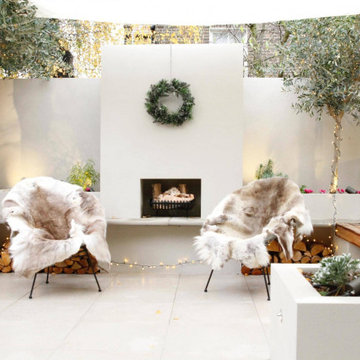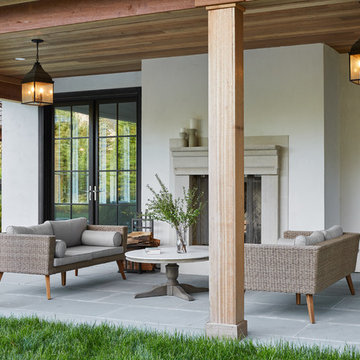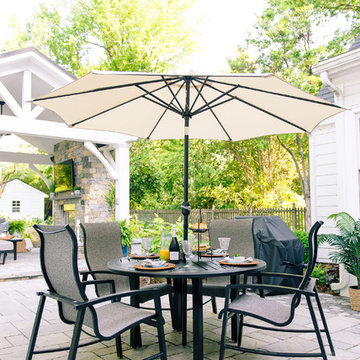Patio mit Kamin Ideen und Design
Suche verfeinern:
Budget
Sortieren nach:Heute beliebt
121 – 140 von 5.953 Fotos
1 von 2
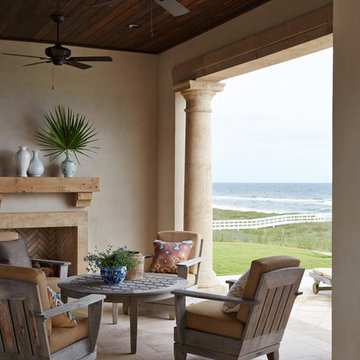
Lucas Allen
Überdachter Mediterraner Patio hinter dem Haus mit Kamin in Jacksonville
Überdachter Mediterraner Patio hinter dem Haus mit Kamin in Jacksonville
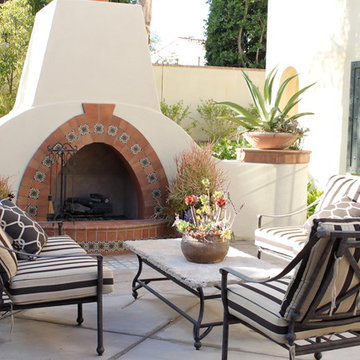
Tierra y Fuego Tiles: 4x4 Tierra Terra Cotta tile with the Salamanca 4x4 from our Santa Barbara ceramic tile collection
Mittelgroßer, Unbedeckter Mediterraner Patio im Innenhof mit Betonplatten und Kamin in San Diego
Mittelgroßer, Unbedeckter Mediterraner Patio im Innenhof mit Betonplatten und Kamin in San Diego
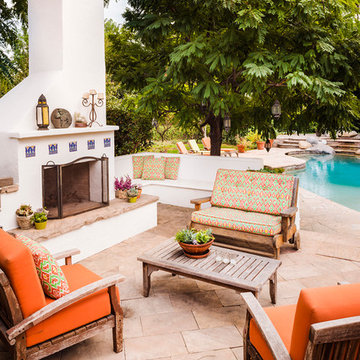
Anthony Rich
Unbedeckter, Mittelgroßer Mediterraner Patio hinter dem Haus mit Natursteinplatten und Kamin in Los Angeles
Unbedeckter, Mittelgroßer Mediterraner Patio hinter dem Haus mit Natursteinplatten und Kamin in Los Angeles
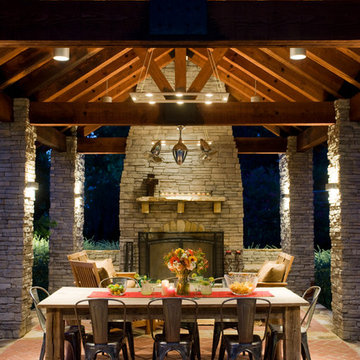
Jeremy Enlow - Steel Shutter Photography
Klassischer Patio mit Pflastersteinen und Kamin in Dallas
Klassischer Patio mit Pflastersteinen und Kamin in Dallas
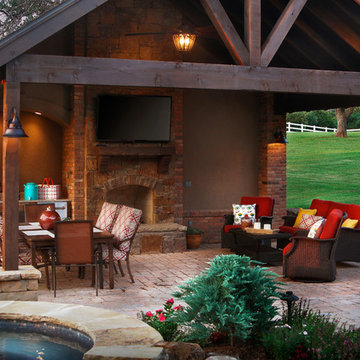
Chris Albers
Klassischer Patio mit Pflastersteinen, Gazebo und Kamin in Oklahoma City
Klassischer Patio mit Pflastersteinen, Gazebo und Kamin in Oklahoma City
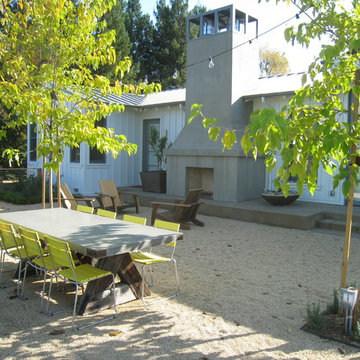
Working in collaboration with architect Marshall Schneider and interior designer Jean Larette, our team created a series of outdoor spaces that took full advantage of the sweeping views of vineyards, and ridgelines.
All photography by Robert Trachtenberg
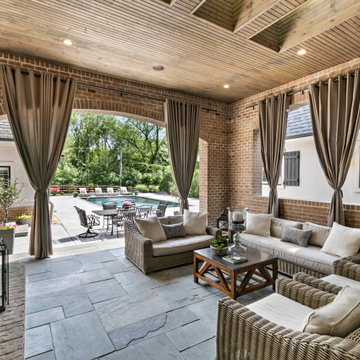
Interior design by others
Our architecture team was proud to design this traditional, cottage inspired home that is tucked within a developed residential location in St. Louis County. The main levels account for 6097 Sq Ft and an additional 1300 Sq Ft was reserved for the lower level. The homeowner requested a unique design that would provide backyard privacy from the street and an open floor plan in public spaces, but privacy in the master suite.
Challenges of this home design included a narrow corner lot build site, building height restrictions and corner lot setback restrictions. The floorplan design was tailored to this corner lot and oriented to take full advantage of southern sun in the rear courtyard and pool terrace area.
There are many notable spaces and visual design elements of this custom 5 bedroom, 5 bathroom brick cottage home. A mostly brick exterior with cut stone entry surround and entry terrace gardens helps create a cozy feel even before entering the home. Special spaces like a covered outdoor lanai, private southern terrace and second floor study nook create a pleasurable every-day living environment. For indoor entertainment, a lower level rec room, gallery, bar, lounge, and media room were also planned.
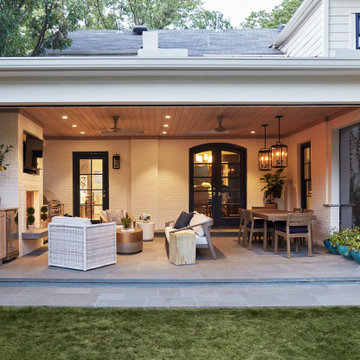
Covered Patio Addition with animated screen
Großer, Überdachter Klassischer Patio hinter dem Haus mit Kamin und Natursteinplatten in Dallas
Großer, Überdachter Klassischer Patio hinter dem Haus mit Kamin und Natursteinplatten in Dallas
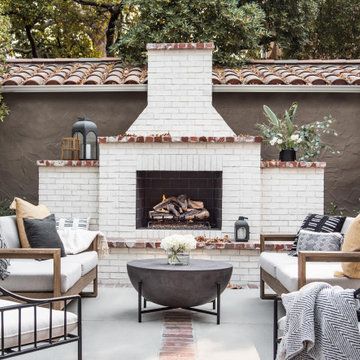
This custom built white brick fireplace area surrounded by natural wood and iron furniture is the perfect place to warm up on a fall night, or hang out after a day by the pool.
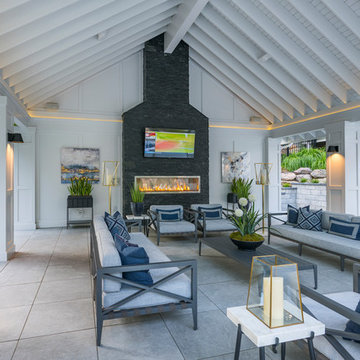
A So-CAL inspired Pool Pavilion Oasis in Central PA
Großer Klassischer Patio hinter dem Haus mit Betonboden, Kamin und Gazebo in Sonstige
Großer Klassischer Patio hinter dem Haus mit Betonboden, Kamin und Gazebo in Sonstige
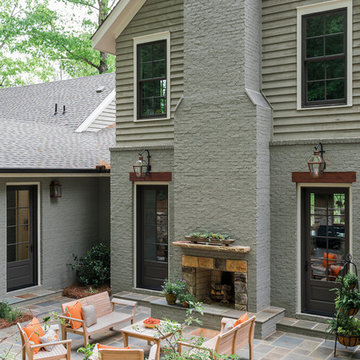
Dogwood Drive Project by Athems Building Company
Mittelgroßer, Unbedeckter Klassischer Patio im Innenhof mit Kamin und Natursteinplatten in Sonstige
Mittelgroßer, Unbedeckter Klassischer Patio im Innenhof mit Kamin und Natursteinplatten in Sonstige
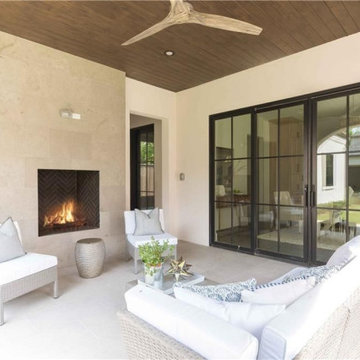
Builder: Barrow Builders Group
Designer: Shannon McGough
Photo: Costa Christ Media
Mittelgroßer, Überdachter Klassischer Patio hinter dem Haus mit Kamin und Natursteinplatten in Dallas
Mittelgroßer, Überdachter Klassischer Patio hinter dem Haus mit Kamin und Natursteinplatten in Dallas
Patio mit Kamin Ideen und Design
7
