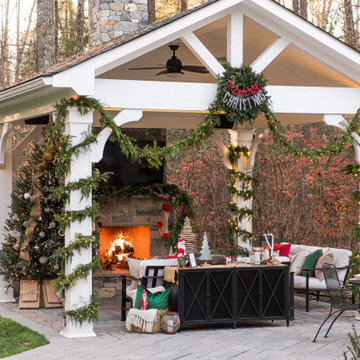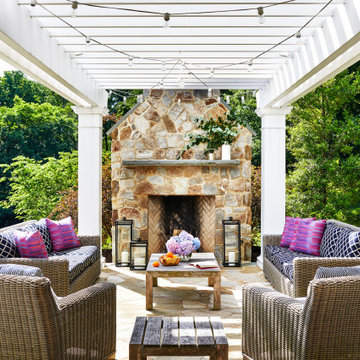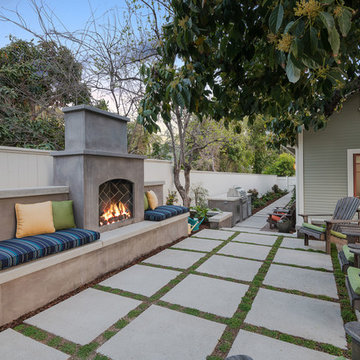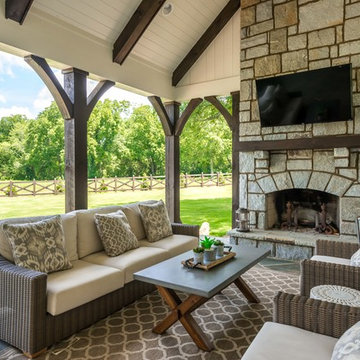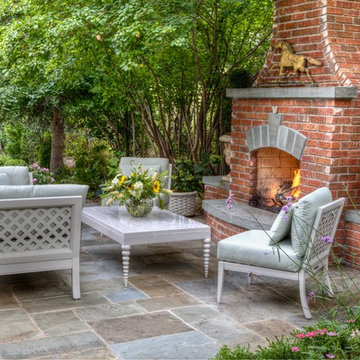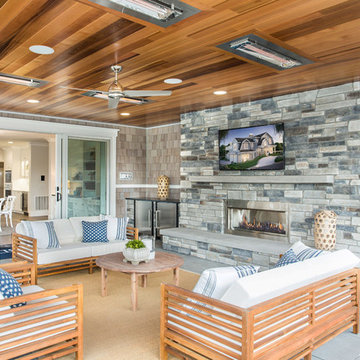Patio mit Kamin Ideen und Design
Suche verfeinern:
Budget
Sortieren nach:Heute beliebt
101 – 120 von 5.953 Fotos
1 von 2
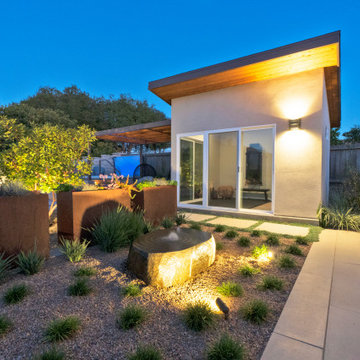
Große Moderne Pergola hinter dem Haus mit Kamin und Betonboden in San Luis Obispo
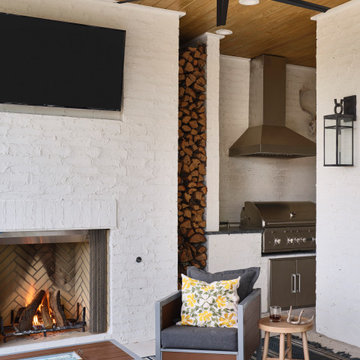
The Ranch Pass Project consisted of architectural design services for a new home of around 3,400 square feet. The design of the new house includes four bedrooms, one office, a living room, dining room, kitchen, scullery, laundry/mud room, upstairs children’s playroom and a three-car garage, including the design of built-in cabinets throughout. The design style is traditional with Northeast turn-of-the-century architectural elements and a white brick exterior. Design challenges encountered with this project included working with a flood plain encroachment in the property as well as situating the house appropriately in relation to the street and everyday use of the site. The design solution was to site the home to the east of the property, to allow easy vehicle access, views of the site and minimal tree disturbance while accommodating the flood plain accordingly.
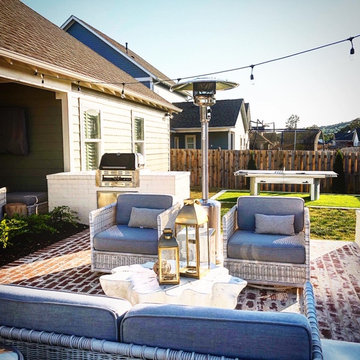
This beautiful space began with an overlay of the existing concrete patio, and an extension out into the yard with brick pavers, mortared with "messy" joints, to increase entertainment space. A brick, wood burning fireplace with wood storage and seating wall was built, along with grilling area to match. Synthetic turf, with a brick rowlock, was used to create outdoor ping-pong area so turf would not be worn down, Area was landscaped and irrigation was adjusted as needed.
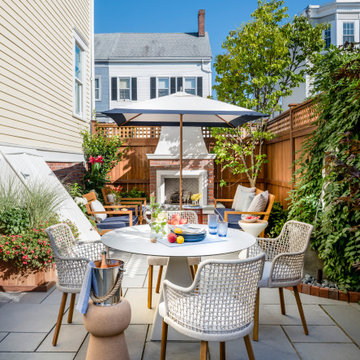
To create a colonial outdoor living space, we gut renovated this patio, incorporating heated bluestones, a custom traditional fireplace and bespoke furniture. The space was divided into three distinct zones for cooking, dining, and lounging. Firing up the built-in gas grill or a relaxing by the fireplace, this space brings the inside out.
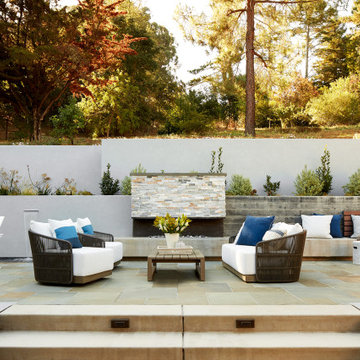
Großer, Unbedeckter Klassischer Patio hinter dem Haus mit Kamin in San Francisco
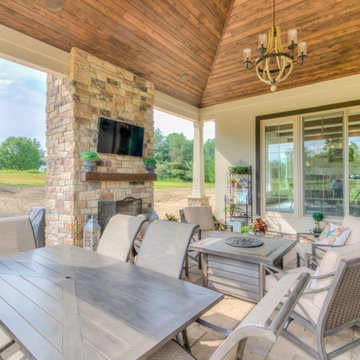
Großer, Überdachter Patio hinter dem Haus mit Kamin und Natursteinplatten in Cleveland
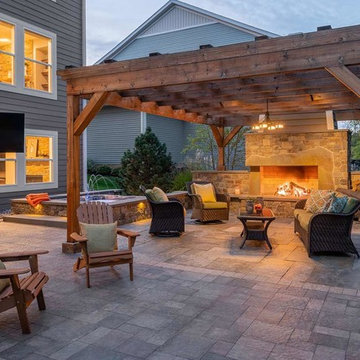
Mountain cabin-style backyard paver patio with a one-of-a-kind fireplace.
Großer Uriger Patio hinter dem Haus mit Kamin und Natursteinplatten in Minneapolis
Großer Uriger Patio hinter dem Haus mit Kamin und Natursteinplatten in Minneapolis
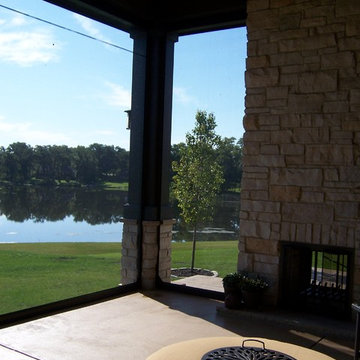
Mittelgroßer, Überdachter Klassischer Patio hinter dem Haus mit Kamin und Betonplatten in Sonstige
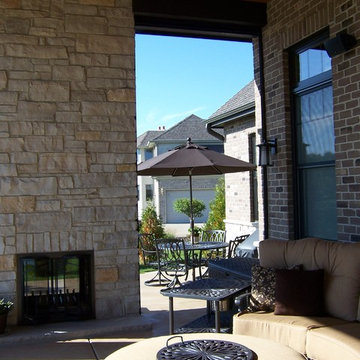
Mittelgroßer, Überdachter Klassischer Patio hinter dem Haus mit Kamin und Betonplatten in Sonstige
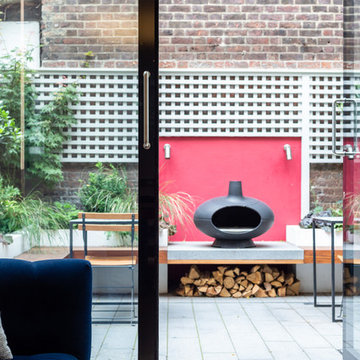
Unbedeckter Moderner Patio hinter dem Haus mit Kamin und Betonboden in Vancouver
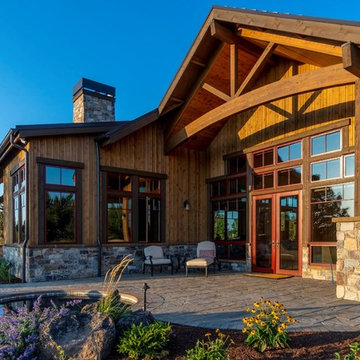
Großer, Überdachter Uriger Patio hinter dem Haus mit Kamin und Natursteinplatten in Sonstige
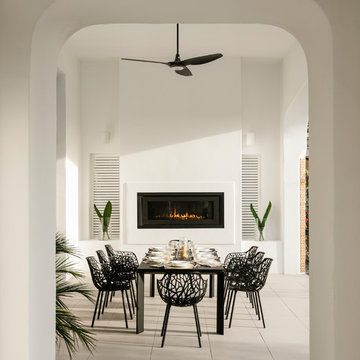
Photo by Lance Gerber
Mittelgroßer, Gefliester, Überdachter Moderner Patio hinter dem Haus mit Kamin in Los Angeles
Mittelgroßer, Gefliester, Überdachter Moderner Patio hinter dem Haus mit Kamin in Los Angeles
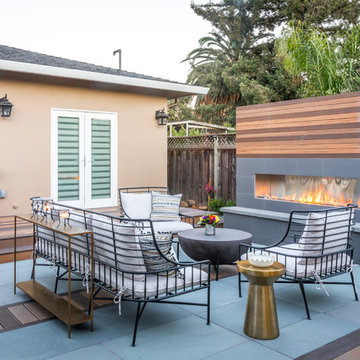
Even the fireplace. plays with materiality, incorporating split pieces of TimberTech composite decking in the same playful color pallet.
Unbedeckter, Mittelgroßer Moderner Patio hinter dem Haus mit Kamin und Natursteinplatten in Richmond
Unbedeckter, Mittelgroßer Moderner Patio hinter dem Haus mit Kamin und Natursteinplatten in Richmond
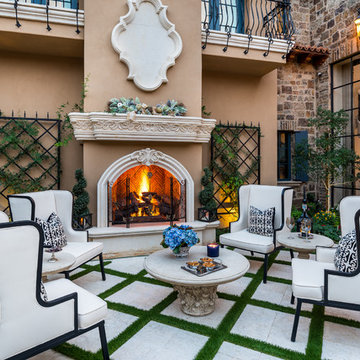
This exterior fireplace is the perfect addition to the courtyard with wrought iron detail on the wall, custom outdoor furniture, and turf stone pavers.
Patio mit Kamin Ideen und Design
6
