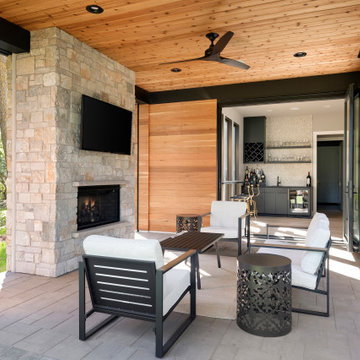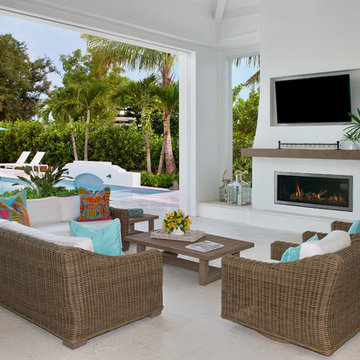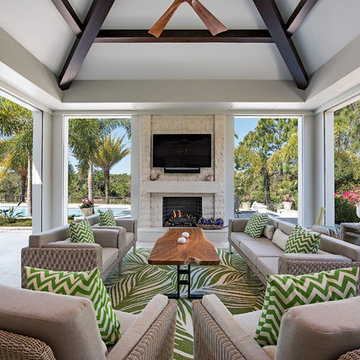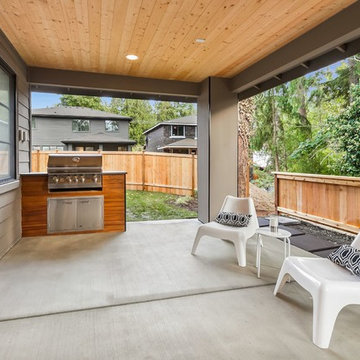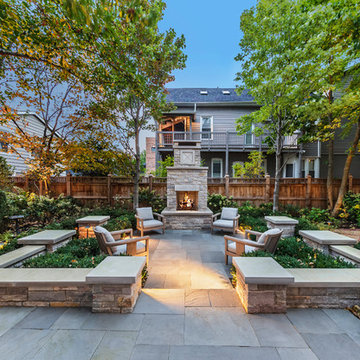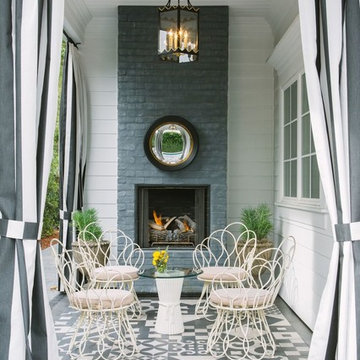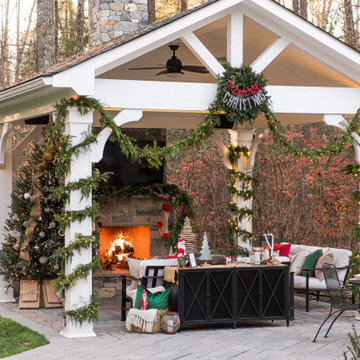Patio mit Kamin Ideen und Design
Suche verfeinern:
Budget
Sortieren nach:Heute beliebt
81 – 100 von 5.953 Fotos
1 von 2
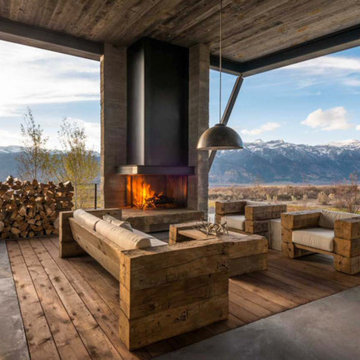
Silver Gray Cabinets barnwood island salvaged lumber counter top
Großer, Überdachter Rustikaler Patio hinter dem Haus mit Kamin in Seattle
Großer, Überdachter Rustikaler Patio hinter dem Haus mit Kamin in Seattle
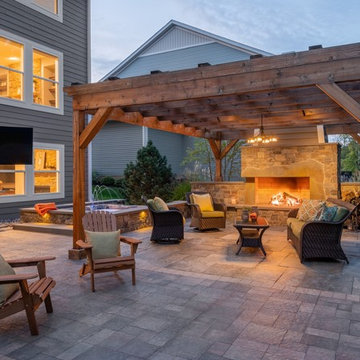
The pergola is built from rough-sawn cedar, adding to the backyard's remote and rustic feel. To reduce the risk of slivers, the pergola legs were sanded smooth, while the upper beams retain their rugged texture.
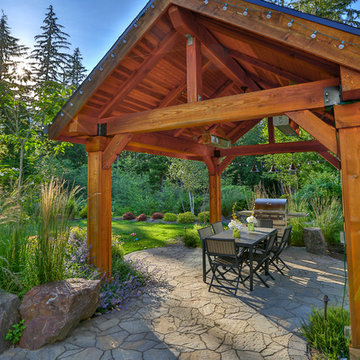
Großer Klassischer Patio hinter dem Haus mit Kamin, Betonboden und Gazebo in Seattle
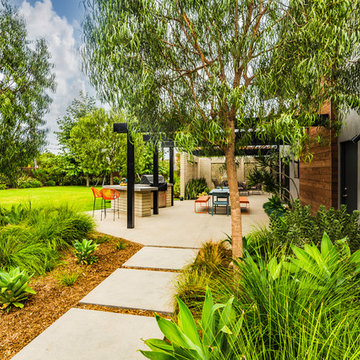
PixelProFoto
Große Mid-Century Pergola neben dem Haus mit Betonplatten und Kamin in San Diego
Große Mid-Century Pergola neben dem Haus mit Betonplatten und Kamin in San Diego
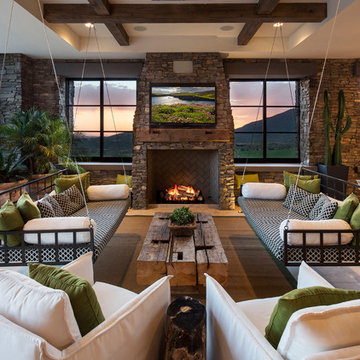
ArchitecTor PC
Built by Gemini Development Corp.
Interior and landscape design by Joni Wilkerson
Photos by ThompsonPhotographic.com
Überdachter Mediterraner Patio mit Kamin in Phoenix
Überdachter Mediterraner Patio mit Kamin in Phoenix
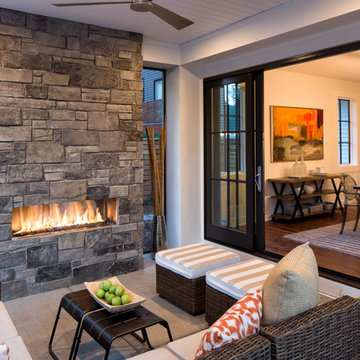
Landmark Photography
Überdachter Klassischer Patio hinter dem Haus mit Kamin in Minneapolis
Überdachter Klassischer Patio hinter dem Haus mit Kamin in Minneapolis
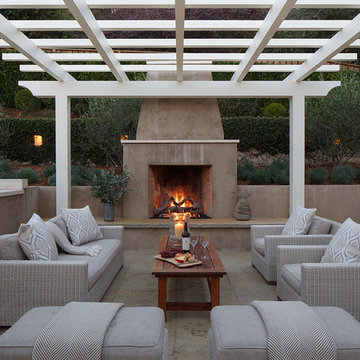
Eric Rorer
Klassische Pergola hinter dem Haus mit Natursteinplatten und Kamin in San Francisco
Klassische Pergola hinter dem Haus mit Natursteinplatten und Kamin in San Francisco
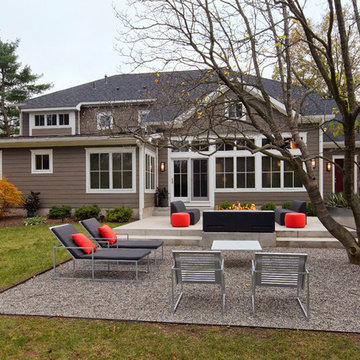
Renovation of a ranch with a great room and kitchen opening up to new conrete terrace with built in fireplace, grill and planter.
Pete Weigley
Großer, Unbedeckter Moderner Patio mit Kies hinter dem Haus mit Kamin in New York
Großer, Unbedeckter Moderner Patio mit Kies hinter dem Haus mit Kamin in New York
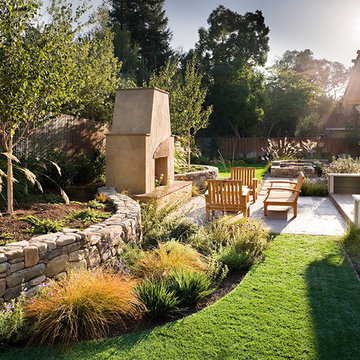
Fireplace Stone Veneer concept, fabrication and installation by Carol Braham, Artistic Creations www.ArtisticCreations.us
Jeff Peters
Vantage Point Photography Inc.
http://www.vantagepointphoto.com
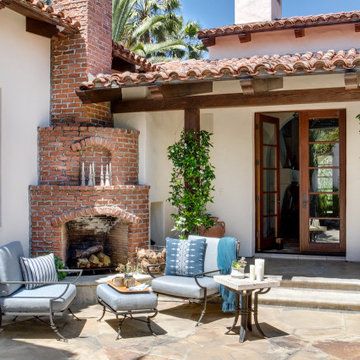
Großer, Unbedeckter Mediterraner Patio im Innenhof mit Kamin und Natursteinplatten in Orange County
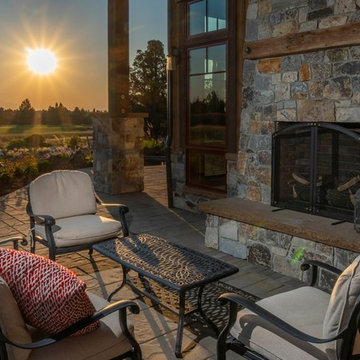
Großer, Überdachter Uriger Patio hinter dem Haus mit Kamin und Natursteinplatten in Sonstige
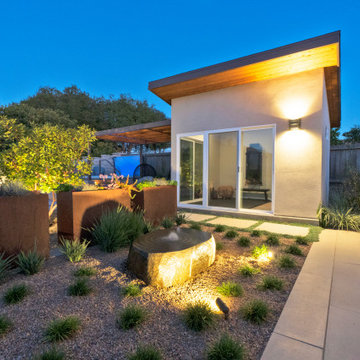
Große Moderne Pergola hinter dem Haus mit Kamin und Betonboden in San Luis Obispo
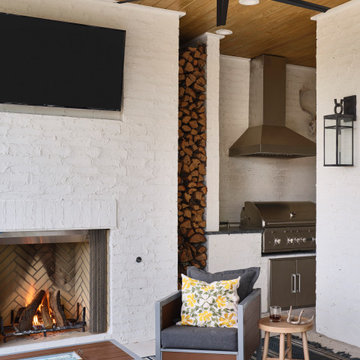
The Ranch Pass Project consisted of architectural design services for a new home of around 3,400 square feet. The design of the new house includes four bedrooms, one office, a living room, dining room, kitchen, scullery, laundry/mud room, upstairs children’s playroom and a three-car garage, including the design of built-in cabinets throughout. The design style is traditional with Northeast turn-of-the-century architectural elements and a white brick exterior. Design challenges encountered with this project included working with a flood plain encroachment in the property as well as situating the house appropriately in relation to the street and everyday use of the site. The design solution was to site the home to the east of the property, to allow easy vehicle access, views of the site and minimal tree disturbance while accommodating the flood plain accordingly.
Patio mit Kamin Ideen und Design
5
