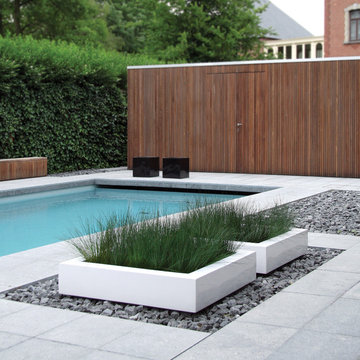Pool mit Betonboden Ideen und Design
Suche verfeinern:
Budget
Sortieren nach:Heute beliebt
61 – 80 von 18.499 Fotos
1 von 2
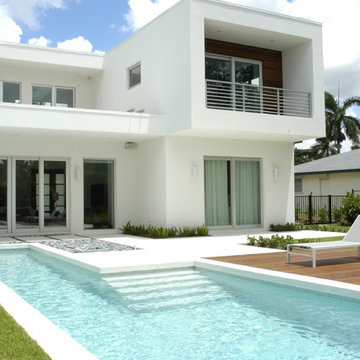
Rob Bramhall
Großes Modernes Sportbecken hinter dem Haus in L-Form mit Wasserspiel und Betonboden in Miami
Großes Modernes Sportbecken hinter dem Haus in L-Form mit Wasserspiel und Betonboden in Miami
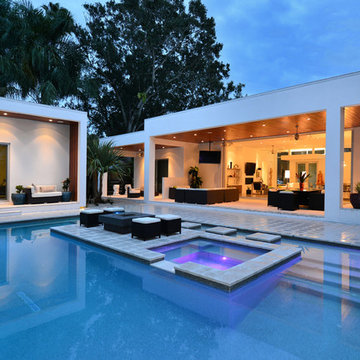
Custom Pool with specialized firepit and seating in the center, you walk over raised concrete pavers to reach the sitting area.
Mittelgroßer Moderner Whirlpool hinter dem Haus in individueller Form mit Betonboden in Tampa
Mittelgroßer Moderner Whirlpool hinter dem Haus in individueller Form mit Betonboden in Tampa
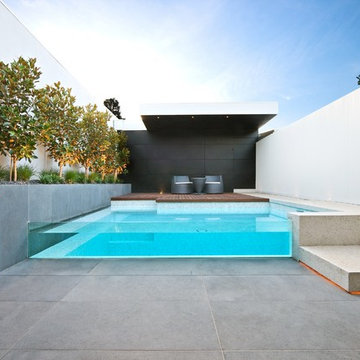
Designed and installed by Dan Gayfer from Out From The Blue http://www.oftb.com.au/
Melbourne Bluestone supplied by Eco Outdoor.
www.ecooudoorusa.com
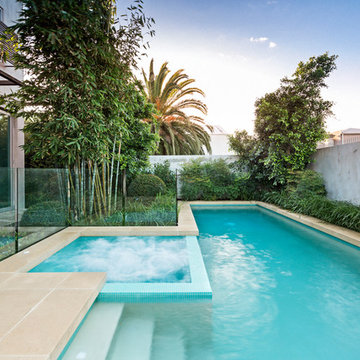
12.5m x 2.6m lap pool with offset spa and infinity edge. Glass Mosaic tiles to waterline with glass render pool interior. Custom made Anston coping and paving.
Photo by Patrick Redmond
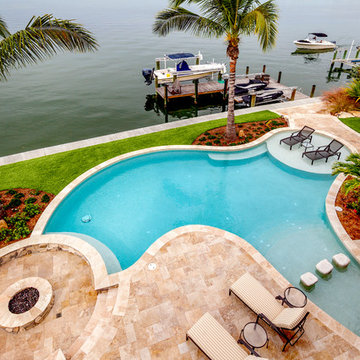
Greg Wilson Photography
Großer Mediterraner Schwimmteich hinter dem Haus in individueller Form mit Betonboden in Tampa
Großer Mediterraner Schwimmteich hinter dem Haus in individueller Form mit Betonboden in Tampa
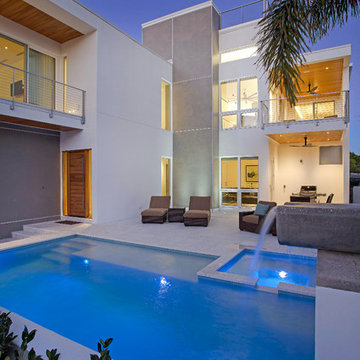
This home is constructed in the world famous neighborhood of Lido Shores in Sarasota, Fl. The home features a flipped layout with a front court pool and a rear loading garage. The floor plan is flipped as well with the main living area on the second floor. This home has a HERS index of 16 and is registered LEED Platinum with the USGBC.
Ryan Gamma Photography
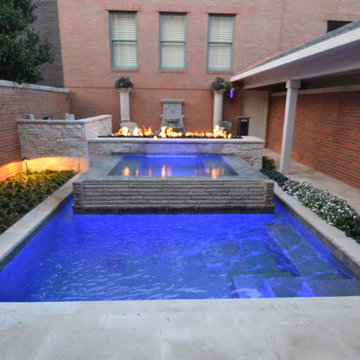
This is a stunning Southlake Brownstone courtyard - complete with outdoor kitchen, pool & 3 sided perimeter overflow spa along with a Jandy rainfall and Grand Effects fire bar. Designed by Mike Farley, constructed by Claffey Pools, Southlake, TX. Photo by Mike Farley
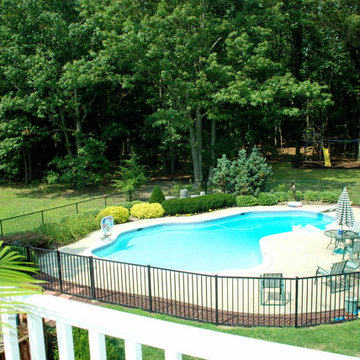
Großer Klassischer Pool hinter dem Haus in individueller Form mit Betonboden in Newark
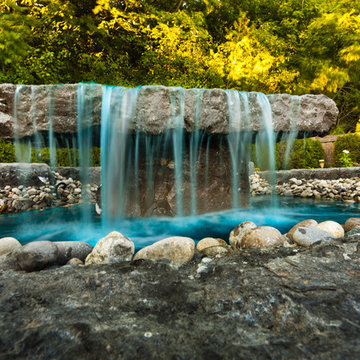
Rosanno Russo Photography
Großes Modernes Sportbecken hinter dem Haus in individueller Form mit Wasserspiel und Betonboden in Toronto
Großes Modernes Sportbecken hinter dem Haus in individueller Form mit Wasserspiel und Betonboden in Toronto

A couple by the name of Claire and Dan Boyles commissioned Exterior Worlds to develop their back yard along the lines of a French Country garden design. They had recently designed and built a French Colonial style house. Claire had been very involved in the architectural design, and she communicated extensively her expectations for the landscape.
The aesthetic we ultimately created for them was not a traditional French country garden per se, but instead was a variation on the symmetry, color, and sense of formality associated with this design. The most notable feature that we added to the estate was a custom swimming pool installed just to the rear of the home. It emphasized linearity, complimentary right angles, and it featured a luxury spa and pool fountain. We built the coping around the pool out of limestone, and we used concrete pavers to build the custom pool patio. We then added French pottery in various locations around the patio to balance the stonework against the look and structure of the home.
We added a formal garden parallel to the pool to reflect its linear movement. Like most French country gardens, this design is bordered by sheered bushes and emphasizes straight lines, angles, and symmetry. One very interesting thing about this garden is that it is consist entirely of various shades of green, which lends itself well to the sense of a French estate. The garden is bordered by a taupe colored cedar fence that compliments the color of the stonework.
Just around the corner from the back entrance to the house, there lies a double-door entrance to the master bedroom. This was an ideal place to build a small patio for the Boyles to use as a private seating area in the early mornings and evenings. We deviated slightly from strict linearity and symmetry by adding pavers that ran out like steps from the patio into the grass. We then planted boxwood hedges around the patio, which are common in French country garden design and combine an Old World sensibility with a morning garden setting.
We then completed this portion of the project by adding rosemary and mondo grass as ground cover to the space between the patio, the corner of the house, and the back wall that frames the yard. This design is derivative of those found in morning gardens, and it provides the Boyles with a place where they can step directly from their bedroom into a private outdoor space and enjoy the early mornings and evenings.
We further develop the sense of a morning garden seating area; we deviated slightly from the strict linear forms of the rest of the landscape by adding pavers that ran like steps from the patio and out into the grass. We also planted rosemary and mondo grass as ground cover to the space between the patio, the corner of the house, and the back wall that borders this portion of the yard.
We then landscaped the front of the home with a continuing symmetry reminiscent of French country garden design. We wanted to establish a sense of grand entrance to the home, so we built a stone walkway that ran all the way from the sidewalk and then fanned out parallel to the covered porch that centers on the front door and large front windows of the house. To further develop the sense of a French country estate, we planted a small parterre garden that can be seen and enjoyed from the left side of the porch.
On the other side of house, we built the Boyles a circular motorcourt around a large oak tree surrounded by lush San Augustine grass. We had to employ special tree preservation techniques to build above the root zone of the tree. The motorcourt was then treated with a concrete-acid finish that compliments the brick in the home. For the parking area, we used limestone gravel chips.
French country garden design is traditionally viewed as a very formal style intended to fill a significant portion of a yard or landscape. The genius of the Boyles project lay not in strict adherence to tradition, but rather in adapting its basic principles to the architecture of the home and the geometry of the surrounding landscape.
For more the 20 years Exterior Worlds has specialized in servicing many of Houston's fine neighborhoods.
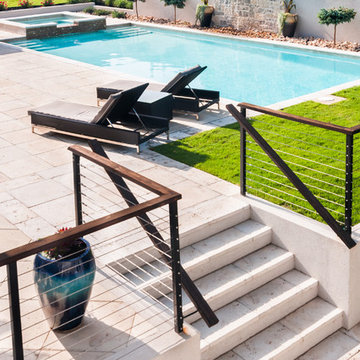
The clean and simple lines on this design were a far reach from the overgrown and confusing layout of the previous owners. The existing pool was removed and a saltwater pool and spa were installed. The pavers and pool coping were custom colored concrete made off of a Travertine mold. The cable rail system allowed unobstructed visibility throughout the backyard connecting upper and lower levels together.
Jason Wallace Photography
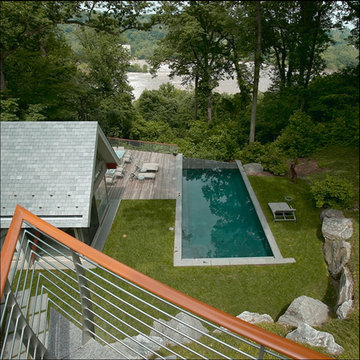
5 pavilions overlooking the Potomac River. The pavilions are clad in stucco and glass.
Mittelgroßes Modernes Sportbecken hinter dem Haus in rechteckiger Form mit Betonboden in Washington, D.C.
Mittelgroßes Modernes Sportbecken hinter dem Haus in rechteckiger Form mit Betonboden in Washington, D.C.
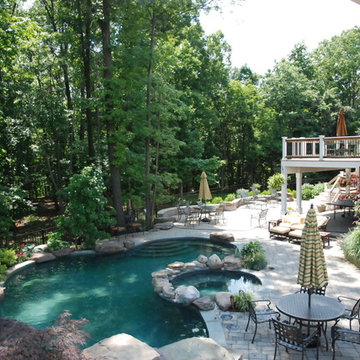
Our client was building a new house on 2.5 acres in Northern Montgomery County, Maryland and contacted our company to design an overall master plan for the entire property. Their design requests included a custom naturalistic swimming pool with spa and significant boulder water feature. Extensive pool patio for entertaining 50-60 people comfortably, a custom storage area for pool accessories to be an extension of their new home. Elevated composite deck with curved rails, wide stairs, outdoor lighting, raised fire pit, new Techobloc paver entrance walkway. And to complete the master plan, a full landscape planting.
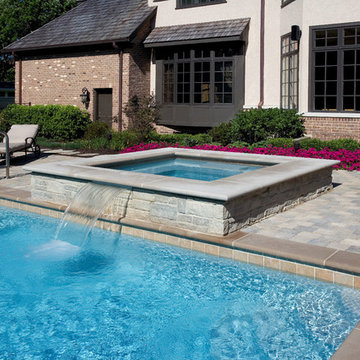
Request Free Quote
This pool is perfect for swimming laps or for diving. Both the swimming pool and raised hot tub have Indiana Limestone coping, and the deck is brussels block pavers. The pool has an automatic safety cover with custom stone walk-on lid system, and the hot tub has a waterfall spillover feature. Photos by Linda Oyama Bryan
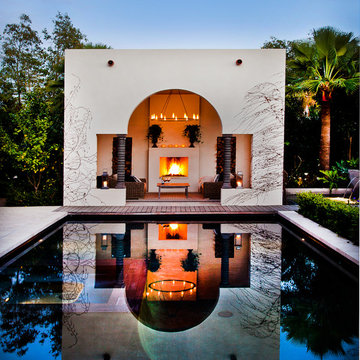
Shelley Metcalf Photographer
Großes Mediterranes Poolhaus hinter dem Haus in rechteckiger Form mit Betonboden in San Diego
Großes Mediterranes Poolhaus hinter dem Haus in rechteckiger Form mit Betonboden in San Diego
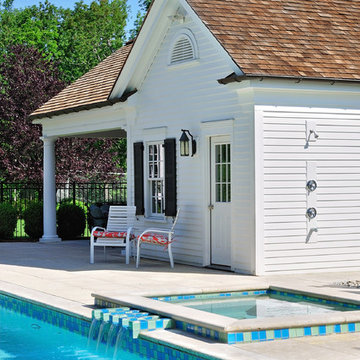
Großer Klassischer Pool hinter dem Haus in rechteckiger Form mit Betonboden in New York
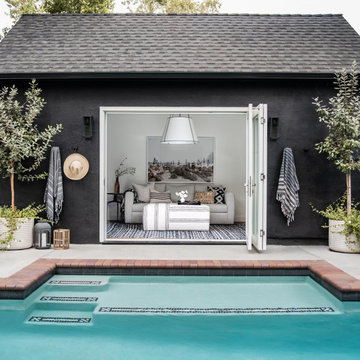
Sliding doors lead into the office/pool house, perfect for a guest room or focusing on work next to the water.
Kleines Poolhaus hinter dem Haus in individueller Form mit Betonboden in Sacramento
Kleines Poolhaus hinter dem Haus in individueller Form mit Betonboden in Sacramento
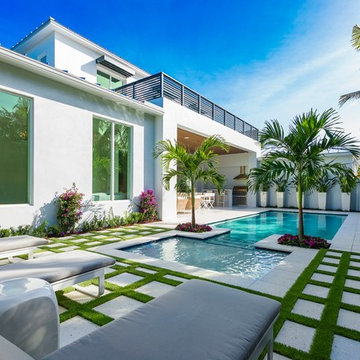
Aremac Photography
Moderner Pool hinter dem Haus in rechteckiger Form mit Betonboden in Miami
Moderner Pool hinter dem Haus in rechteckiger Form mit Betonboden in Miami
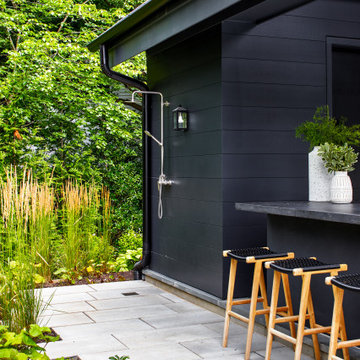
Großes Poolhaus hinter dem Haus in rechteckiger Form mit Betonboden in Washington, D.C.
Pool mit Betonboden Ideen und Design
4
