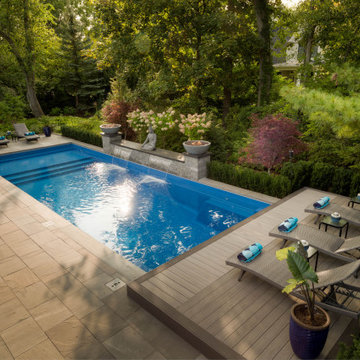Pool mit Natursteinplatten Ideen und Design
Suche verfeinern:
Budget
Sortieren nach:Heute beliebt
281 – 300 von 43.547 Fotos
1 von 2
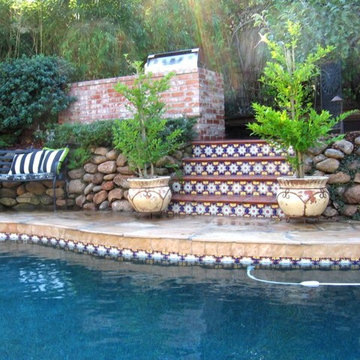
Großes Mediterranes Sportbecken hinter dem Haus in individueller Form mit Wasserspiel und Natursteinplatten in Sacramento
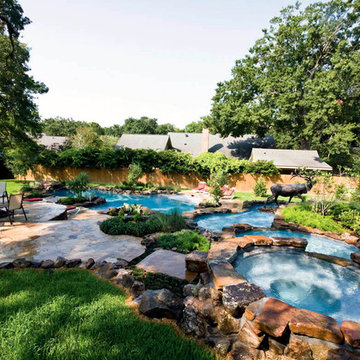
Melissa Ovianki photo
Mittelgroßer Moderner Pool hinter dem Haus in individueller Form mit Natursteinplatten in New Orleans
Mittelgroßer Moderner Pool hinter dem Haus in individueller Form mit Natursteinplatten in New Orleans
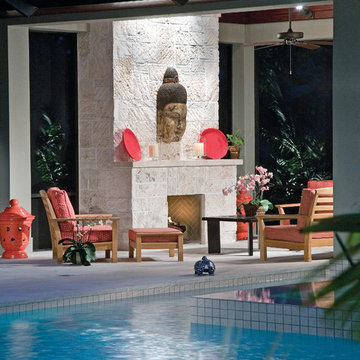
Architect: Tim Slawson
Landscape Architect: Rich Brown of Brown & Crebbin
Rough Face Keystone: Larry's Cap Rock & Stone
Asiatischer Pool hinter dem Haus in individueller Form mit Natursteinplatten in Miami
Asiatischer Pool hinter dem Haus in individueller Form mit Natursteinplatten in Miami

Everything you need for the perfect staycation - a roomy porch, outdoor kitchen, spa and pool, and a view of a beautiful lake.
Mediterraner Infinity-Pool hinter dem Haus in individueller Form mit Natursteinplatten und Wasserspiel in Orlando
Mediterraner Infinity-Pool hinter dem Haus in individueller Form mit Natursteinplatten und Wasserspiel in Orlando
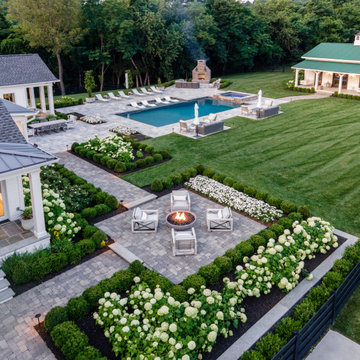
Großer Landhausstil Pool hinter dem Haus in individueller Form mit Natursteinplatten in Nashville
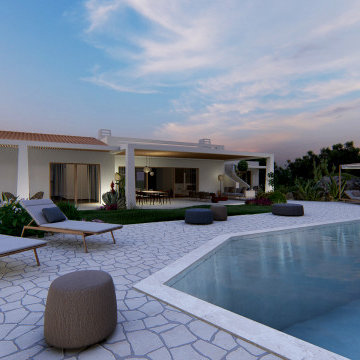
Il progetto di restyling e di arredo per questa villa moderna in fase di costruzione, ha voluto unire contemporaneità e tradizione, tema importante nei nostri progetti.
Dell’architettura della Costa Smeralda abbiamo recuperato i colori caldi e tenui, la sensazione di uno spazio avvolgente, quasi naturale, declinato in chiave moderna e lineare.
L’ambiente principale, la zona giorno era caratterizzata da un corridoio stretto che con due pareti inclinate si affacciava bruscamente sulla sala. Per armonizzare il rapporto tra gli ambienti e i cambi di quota, abbiamo scelto di raccordare le linee di pareti e soffitto con un rivestimento in granito rigato, che richiami i lavori di Sciola e impreziosisca l’ingresso.
Il decoro rigato viene richiamato in altri elementi di arredo, come nella camera da letto e nel bagno, nei pannelli in rovere che rivestono la testiera del letto e il mobile lavabo.
Il granito si ripropone nel rivestimento della piscina, nei complementi di arredo e nel top cucina.
Nel soffitto, il tono grigio chiaro luminoso del granito viene riproposto all’interno delle campiture centrali.
Il richiamo alla tradizione è presente anche negli elementi di decoro tessile utilizzati in tutta la casa. In sala, i toni neutri e giallo oro dei tappeti di mariantoniaurru, richiamano la tradizione in maniera contemporanea e allo stesso modo il pannello Cabulè, disegnato dallo studio, impreziosisce la camera da letto e ne migliora l’acustica.
Per la cucina è stato scelto, infine, un look semplice, total white, adatto ad un ambiente funzionale e luminoso.
Gli arredi sono tutti in legno, granito e materiali tessili; veri, quasi rustici, ma al tempo stesso raffinati.
The project involves a detailed restyling of a modern under construction villa, and it aims to join contemporary and traditional features, such as many of our projects do.
From the Costa Smeralda architecture, we borrowed warm and soft colors, and that atmosphere in which the environment seems to embrace the guests, and we tried to translate it into a much modern design.
The main part of the project is the living room, where a narrow hall, would lead, through two opening walls, abruptly facing the wall. To improve the balance between hall and ling room, and the different ceiling heights it was decided to cover the walls and ceiling with striped granite covering, recalling Sciola’s work and embellishing the entrance.
Striped decor recurs throughout the house, like in the walnut panels covering the bedroom headboard and the bathroom sink cabinet.
Granite is present on the pool borders, in furniture pieces and on the kitchen top.
The ceiling, thanks to a light grey shade, recalls the granite impression.
In the living room, golden yellow details appear in mariantoniaurru carpets, while in the bedroom, Cabulè textile panels, designed by the Studio, improve acoustic performance.
For the kitchen we picked out a simple, total white look, to focus on its feature of functional and luminous environment.
All the furniture pieces are made of natural wood, granite or textile material, to underline the feeling of something true, rustic but at the same time sophisticated.
Traditional elements are also present, all the while translated in modern language, on many textile furnishing accessories chosen.
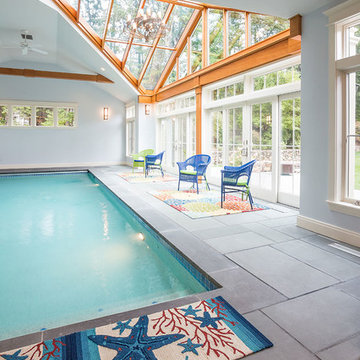
Although less common than projects from our other product lines, a Sunspace Design pool enclosure is one of the most visually impressive products we offer. This custom pool enclosure was constructed on a beautiful four acre parcel in Carlisle, Massachusetts. It is the third major project Sunspace Design has designed and constructed on this property. We had previously designed and built an orangery as a dining area off the kitchen in the main house. Our use of a mahogany wood frame and insulated glass ceiling became a focal point and ultimately a beloved space for the owners and their children to enjoy. This positive experience led to an ongoing relationship with Sunspace.
We were called in some years later as the clients were considering building an indoor swimming pool on their property. They wanted to include wood and glass in the ceiling in the same fashion as the orangery we had completed for them years earlier. Working closely with the clients, their structural engineer, and their mechanical engineer, we developed the elevations and glass roof system, steel superstructure, and a very sophisticated environment control system to properly heat, cool, and regulate humidity within the enclosure.
Further enhancements included a full bath, laundry area, and a sitting area adjacent to the pool complete with a fireplace and wall-mounted television. The magnificent interior finishes included a bluestone floor. We were especially happy to deliver this project to the client, and we believe that many years of enjoyment will be had by their friends and family in this new space.
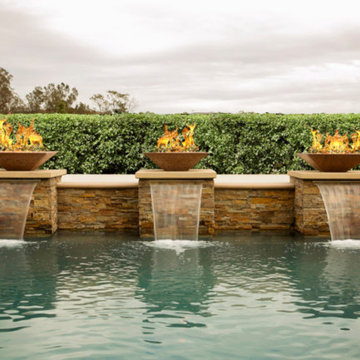
Mittelgroßes Klassisches Sportbecken hinter dem Haus in rechteckiger Form mit Natursteinplatten und Wasserspiel in Orange County
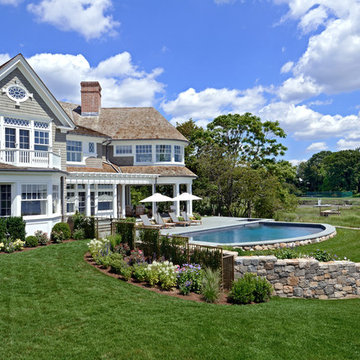
HOBI Award 2014 - Winner - Best Custom Home 12,000- 14,000 sf
HOBI Award 2014 - Winner - Best Exterior Home Feature
Charles Hilton Architects
Woodruff/Brown Architectural Photography
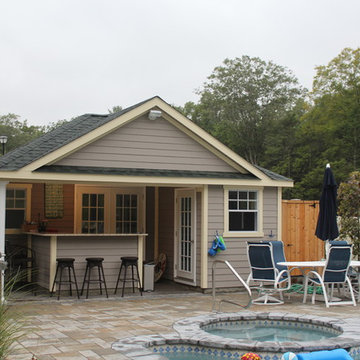
Every Pool needs a poolhouse. The outdoor kitchen creates an outdoor dining area while the large enclosed area creates a place to gather inside as well as storage. The oudoor shower helps to keep the mess out of your house.
16x20 Custom built poolhouse in Norwell MA
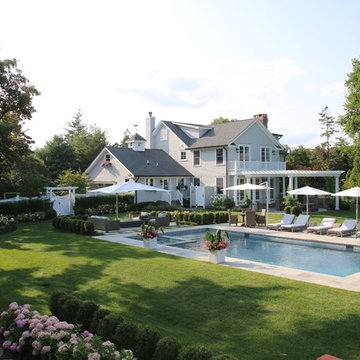
Geräumiger Klassischer Pool hinter dem Haus in rechteckiger Form mit Natursteinplatten in New York
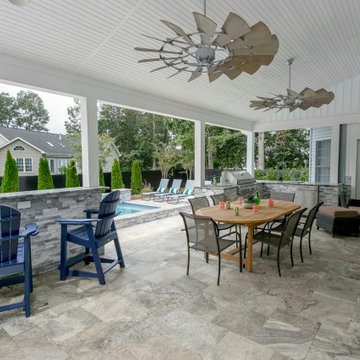
Outdoor kitchen, outdoor dining, and outdoor living space
Mittelgroßer Klassischer Pool hinter dem Haus mit Natursteinplatten in Sonstige
Mittelgroßer Klassischer Pool hinter dem Haus mit Natursteinplatten in Sonstige
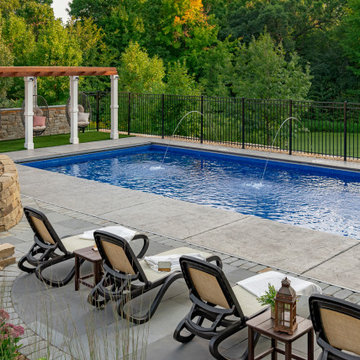
A stunning swimming pool with arched jets surrounded by a concrete pool deck, bluestone paver patio sundeck, a cedar pergola adorned with hanging chairs and stacked retaining walls.
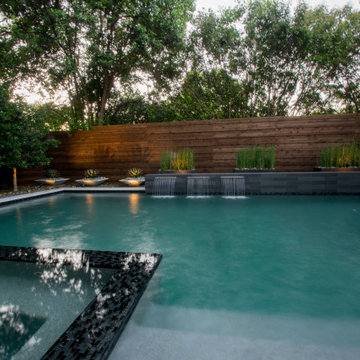
Dallas small yard - beautiful modern pool project with outdoor living and a putting green designed by Mike Farley. Pool is surrounded by a safety fence. FarleyPoolDesigns.com
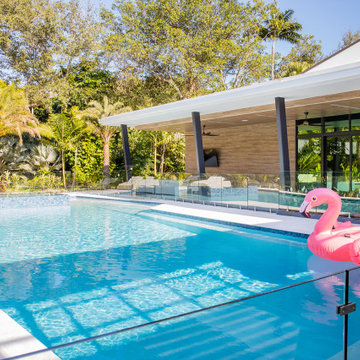
New construction, our interior design firm was hired to assist clients with the interior design as well as to select all the finishes. Clients were fascinated with the final results.
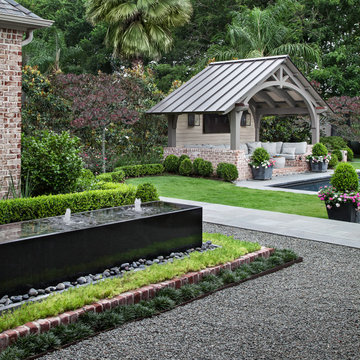
View of the west side of the garden including a gravel court with central fountain in the foreground and the timber & brick pool pavilion in the distance at the end of the swimming pool.
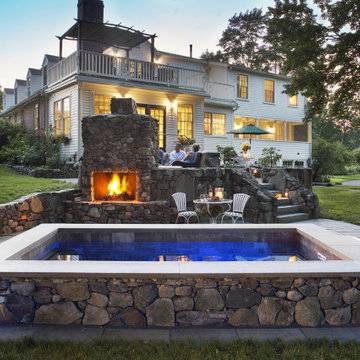
Pool project completed- beautiful stonework by local subs!
Photo credit: Tim Murphy, Foto Imagery
Kleiner Landhausstil Pool hinter dem Haus in rechteckiger Form mit Natursteinplatten in Boston
Kleiner Landhausstil Pool hinter dem Haus in rechteckiger Form mit Natursteinplatten in Boston
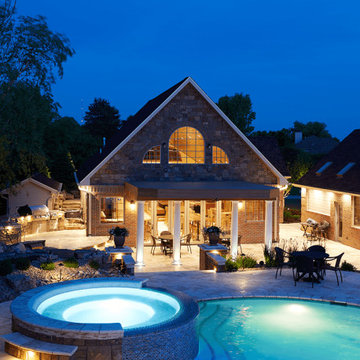
Großer Pool hinter dem Haus in individueller Form mit Natursteinplatten in Omaha
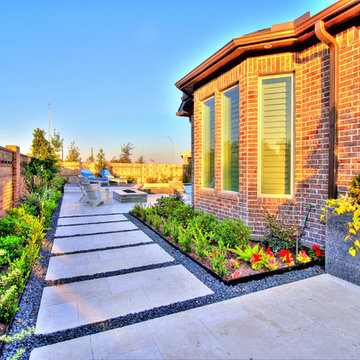
Mittelgroßer Moderner Pool hinter dem Haus in rechteckiger Form mit Natursteinplatten in Houston
Pool mit Natursteinplatten Ideen und Design
15
