Preiswerte Industrial Wohnideen
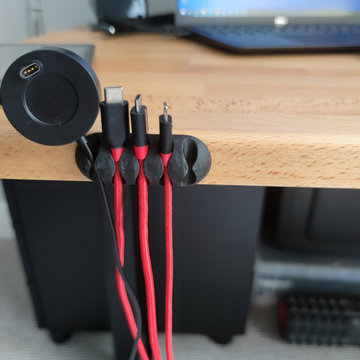
Organized standing desk for home office. 2 x 27" monitors, laptop and 2 speakers.
Großes Industrial Arbeitszimmer mit Arbeitsplatz, weißer Wandfarbe, Teppichboden, freistehendem Schreibtisch und grauem Boden in Sonstige
Großes Industrial Arbeitszimmer mit Arbeitsplatz, weißer Wandfarbe, Teppichboden, freistehendem Schreibtisch und grauem Boden in Sonstige
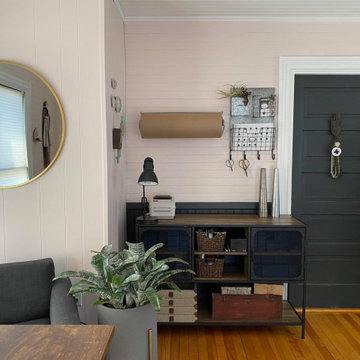
Once a dark, almost claustrophobic wooden box, I used modern colors and strong pieces with an industrial edge to bring light and functionality to this jewelers home studio.
The blush works so magically with the charcoal grey on the walls and the furnishings stand up to the burly workbench which takes pride of place in the room. The blush doubles down and acts as a feminine edge on an otherwise very masculine room. The addition of greenery and gold accents on frames, plant stands and the mirror help that along and also lighten and soften the whole space.
Check out the 'Before & After' gallery on my website. www.MCID.me
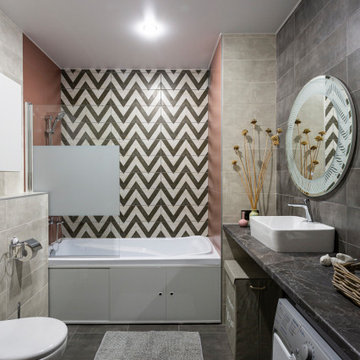
Настольная раковина и стиральная машина под столешницей.
Mittelgroßes Industrial Badezimmer En Suite mit Badewanne in Nische, Duschbadewanne, Wandtoilette, Keramikfliesen, Porzellan-Bodenfliesen, Aufsatzwaschbecken, Laminat-Waschtisch, braunem Boden, Duschvorhang-Duschabtrennung, schwarzer Waschtischplatte, Wäscheaufbewahrung und Einzelwaschbecken in Jekaterinburg
Mittelgroßes Industrial Badezimmer En Suite mit Badewanne in Nische, Duschbadewanne, Wandtoilette, Keramikfliesen, Porzellan-Bodenfliesen, Aufsatzwaschbecken, Laminat-Waschtisch, braunem Boden, Duschvorhang-Duschabtrennung, schwarzer Waschtischplatte, Wäscheaufbewahrung und Einzelwaschbecken in Jekaterinburg
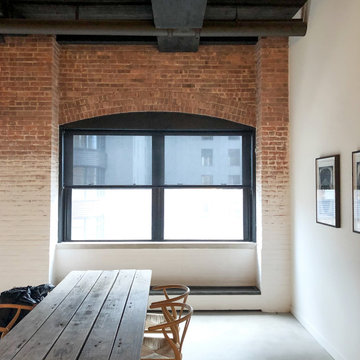
manually operated 5% solar shades in black fabric from Rollease Acmeda.
Offenes, Mittelgroßes Industrial Esszimmer mit bunten Wänden und Linoleum in New York
Offenes, Mittelgroßes Industrial Esszimmer mit bunten Wänden und Linoleum in New York
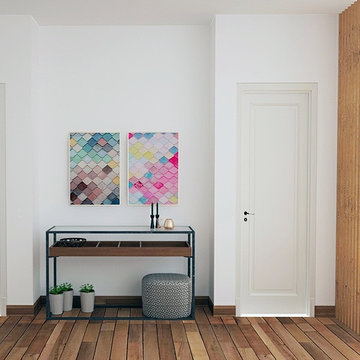
Bold color to add personality to your wall.
That's our Design magic!
Mittelgroßes Industrial Foyer mit weißer Wandfarbe, dunklem Holzboden und braunem Boden in Seattle
Mittelgroßes Industrial Foyer mit weißer Wandfarbe, dunklem Holzboden und braunem Boden in Seattle
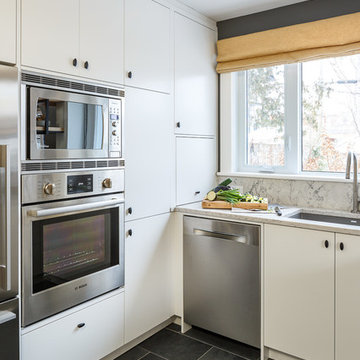
This old tiny kitchen now boasts big space, ideal for a small family or a bigger gathering. It's main feature is the customized black metal frame that hangs from the ceiling providing support for two natural maple butcher block shevles, but also divides the two rooms. A downdraft vent compliments the functionality and aesthetic of this installation.
The kitchen counters encroach into the dining room, providing more under counter storage. The concept of a proportionately larger peninsula allows more working and entertaining surface. The weightiness of the counters was balanced by the wall of tall cabinets. These cabinets provide most of the kitchen storage and boast an appliance garage, deep pantry and a clever lemans system for the corner storage.
Design: Astro Design Centre, Ottawa Canada
Photos: Doublespace Photography
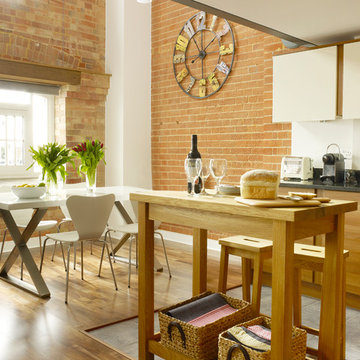
Rachael Smith
Kleine Industrial Wohnküche in L-Form mit Unterbauwaschbecken, flächenbündigen Schrankfronten, hellbraunen Holzschränken, Granit-Arbeitsplatte, Küchenrückwand in Weiß, Küchengeräten aus Edelstahl, Porzellan-Bodenfliesen und Kücheninsel in London
Kleine Industrial Wohnküche in L-Form mit Unterbauwaschbecken, flächenbündigen Schrankfronten, hellbraunen Holzschränken, Granit-Arbeitsplatte, Küchenrückwand in Weiß, Küchengeräten aus Edelstahl, Porzellan-Bodenfliesen und Kücheninsel in London
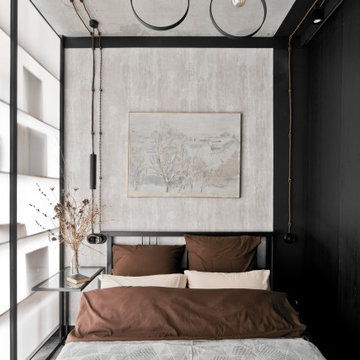
Однокомнатная квартира в стиле лофт. Площадь 37 м.кв.
Заказчик мужчина, бизнесмен, меломан, коллекционер, путешествия и старинные фотоаппараты - его хобби.
Срок проектирования: 1 месяц.
Срок реализации проекта: 3 месяца.
Главная задача – это сделать стильный, светлый интерьер с минимальным бюджетом, но так, чтобы не было заметно что экономили. Мы такой запрос у клиентов встречаем регулярно, и знаем, как это сделать.
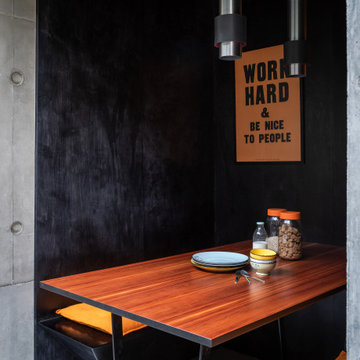
Inspired by concrete skate parks, this family home in rural Lewes was featured in Grand Designs. Our brief was to inject colour and texture to offset the cold concrete surfaces of the property. Within the walls of this architectural wonder, we created bespoke soft furnishings and specified iconic contemporary furniture, adding warmth to the industrial interior.
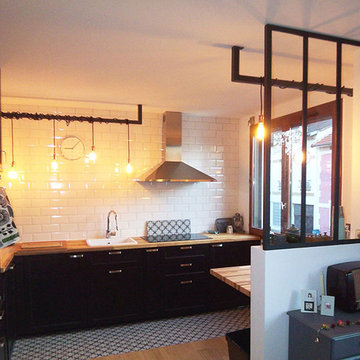
Offene, Mittelgroße Industrial Küche ohne Insel in L-Form mit Unterbauwaschbecken, Kassettenfronten, schwarzen Schränken, Arbeitsplatte aus Holz, Rückwand aus Metrofliesen, Elektrogeräten mit Frontblende, hellem Holzboden, braunem Boden und brauner Arbeitsplatte in Paris
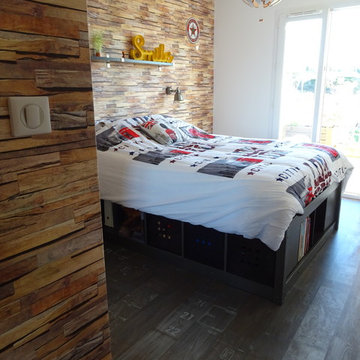
Relooking chambre ado
Kleines Industrial Kinderzimmer mit Schlafplatz, beiger Wandfarbe, Linoleum und grauem Boden in Sonstige
Kleines Industrial Kinderzimmer mit Schlafplatz, beiger Wandfarbe, Linoleum und grauem Boden in Sonstige
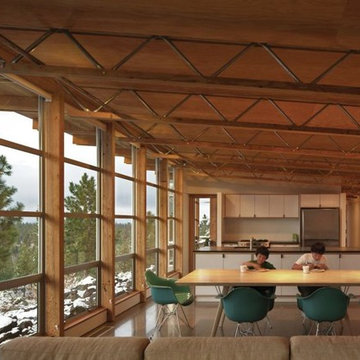
The owners desired a modest home that would enable them to experience the dual natures of the outdoors: intimate forest and sweeping views. The use of economical, pre-fabricated materials was seen as an opportunity to develop an expressive architecture.
The house is organized on a four-foot module, establishing a delicate rigor for the building and maximizing the use of pre-manufactured materials. A series of open web trusses are combined with dimensional wood framing to form broad overhangs. Plywood sheets spanning between the trusses are left exposed at the eaves. An insulated aluminum window system is attached to exposed laminated wood columns, creating an expansive yet economical wall of glass in the living spaces with mountain views. On the opposite side, support spaces and a children’s desk are located along the hallway.
A bridge clad in green fiber cement panels marks the entry. Visible through the front door is an angled yellow wall that opens to a protected outdoor space between the garage and living spaces, offering the first views of the mountain peaks. Living and sleeping spaces are arranged in a line, with a circulation corridor to the east.
The exterior is clad in pre-finished fiber cement panels that match the horizontal spacing of the window mullions, accentuating the linear nature of the structure. Two boxes clad in corrugated metal punctuate the east elevation. At the north end of the house, a deck extends into the landscape, providing a quiet place to enjoy the view.
Images by Nic LeHoux Photography
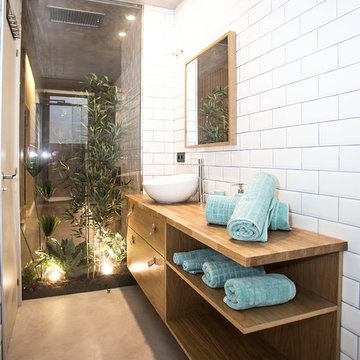
Microcemento FUTURCRET, Egue y Seta Interiosimo.
Kleines Industrial Duschbad mit Nasszelle, weißen Fliesen, weißer Wandfarbe, Aufsatzwaschbecken, grauem Boden, Falttür-Duschabtrennung und Betonboden in Barcelona
Kleines Industrial Duschbad mit Nasszelle, weißen Fliesen, weißer Wandfarbe, Aufsatzwaschbecken, grauem Boden, Falttür-Duschabtrennung und Betonboden in Barcelona

This young man LOVES football, especially the Seahawks. He didn't want his room covered up in NFL bling, but desired a reflection of what he is interested in. He also desired an organized, yet, masculine, industrial, rustic feel, that reflects his teen lifestyle. USI incorporated a rugged, cage shelf, a rustic ledge and an industrial cylinder lamp, with a splash of color and some personalized NFL decor to finish the look.
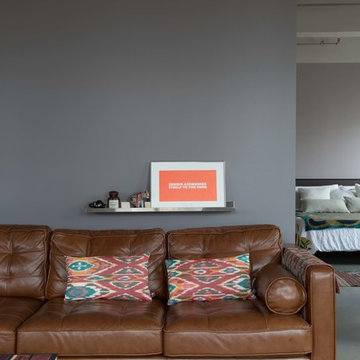
Mittelgroßes, Repräsentatives, Fernseherloses Industrial Wohnzimmer ohne Kamin, im Loft-Stil mit grauer Wandfarbe und Betonboden in Los Angeles
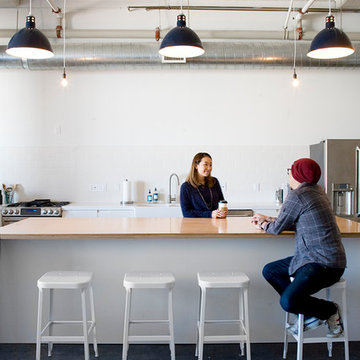
Duarte Photo
Zweizeilige, Kleine Industrial Wohnküche mit Landhausspüle, flächenbündigen Schrankfronten, weißen Schränken, Quarzwerkstein-Arbeitsplatte, Küchenrückwand in Weiß, Rückwand aus Metrofliesen, Küchengeräten aus Edelstahl, Betonboden und Kücheninsel in Los Angeles
Zweizeilige, Kleine Industrial Wohnküche mit Landhausspüle, flächenbündigen Schrankfronten, weißen Schränken, Quarzwerkstein-Arbeitsplatte, Küchenrückwand in Weiß, Rückwand aus Metrofliesen, Küchengeräten aus Edelstahl, Betonboden und Kücheninsel in Los Angeles
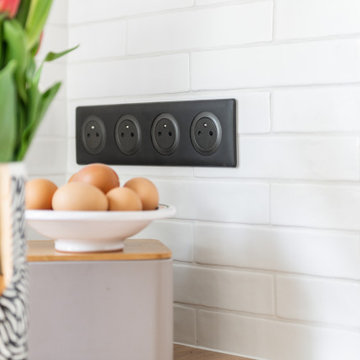
Cuisine - Appareillage électrique
Geschlossene, Mittelgroße Industrial Küche ohne Insel in U-Form mit Unterbauwaschbecken, weißen Schränken, Laminat-Arbeitsplatte, Küchenrückwand in Weiß, Rückwand aus Metrofliesen, schwarzen Elektrogeräten, Zementfliesen für Boden, grauem Boden und brauner Arbeitsplatte in Paris
Geschlossene, Mittelgroße Industrial Küche ohne Insel in U-Form mit Unterbauwaschbecken, weißen Schränken, Laminat-Arbeitsplatte, Küchenrückwand in Weiß, Rückwand aus Metrofliesen, schwarzen Elektrogeräten, Zementfliesen für Boden, grauem Boden und brauner Arbeitsplatte in Paris
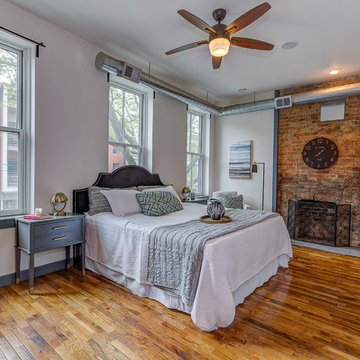
Photos by AG Real Estate Media
Mittelgroßes Industrial Hauptschlafzimmer mit weißer Wandfarbe, braunem Holzboden, Kamin, Kaminumrandung aus Backstein und braunem Boden in Cincinnati
Mittelgroßes Industrial Hauptschlafzimmer mit weißer Wandfarbe, braunem Holzboden, Kamin, Kaminumrandung aus Backstein und braunem Boden in Cincinnati
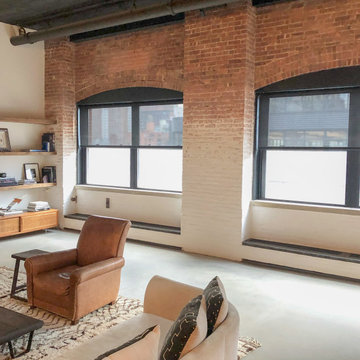
manually operated 5% solar shades in black fabric from Rollease Acmeda.
Großes Industrial Wohnzimmer im Loft-Stil mit bunten Wänden und Linoleum in New York
Großes Industrial Wohnzimmer im Loft-Stil mit bunten Wänden und Linoleum in New York
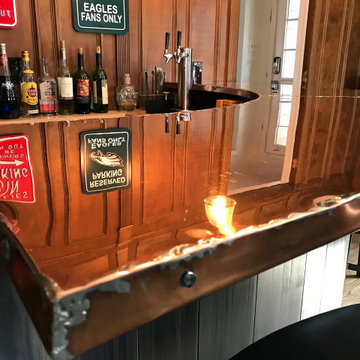
Kleine Industrial Hausbar in U-Form mit Bartheke, offenen Schränken, schwarzen Schränken, Kupfer-Arbeitsplatte, Rückwand aus Holz, braunem Holzboden und oranger Arbeitsplatte in Philadelphia
Preiswerte Industrial Wohnideen
5


















