Preiswerte Industrial Wohnideen
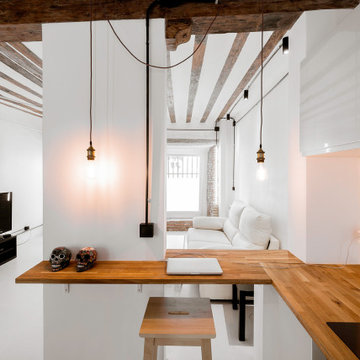
Offene, Mittelgroße Industrial Küche in L-Form mit Unterbauwaschbecken, Küchenrückwand in Braun, Rückwand aus Holz, weißen Elektrogeräten, Kücheninsel, weißem Boden, brauner Arbeitsplatte und freigelegten Dachbalken in Madrid
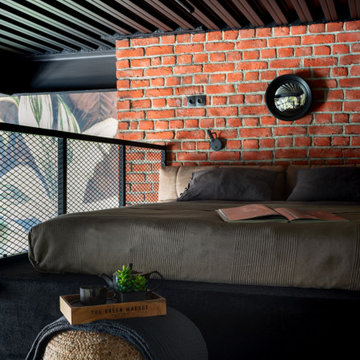
Kleines Industrial Schlafzimmer im Loft-Style mit bunten Wänden, Teppichboden und schwarzem Boden in Moskau
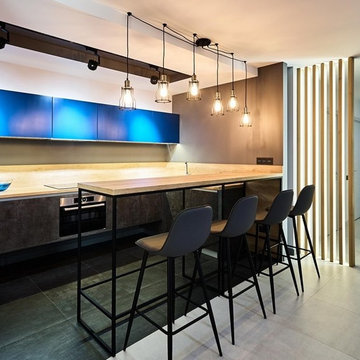
Подвесные нижние и невысокие верхние ящики делают кухню лёгкой .
Kleine Industrial Wohnküche ohne Insel in L-Form mit Einbauwaschbecken, flächenbündigen Schrankfronten, schwarzen Schränken, Laminat-Arbeitsplatte, Rückwand aus Holz, bunten Elektrogeräten und Porzellan-Bodenfliesen in Moskau
Kleine Industrial Wohnküche ohne Insel in L-Form mit Einbauwaschbecken, flächenbündigen Schrankfronten, schwarzen Schränken, Laminat-Arbeitsplatte, Rückwand aus Holz, bunten Elektrogeräten und Porzellan-Bodenfliesen in Moskau
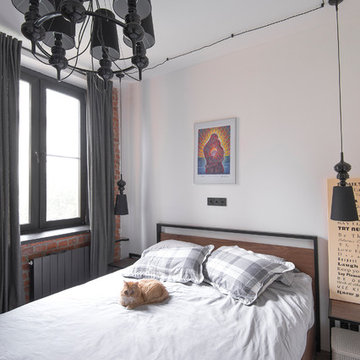
дизайнер Евгения Разуваева
Kleines Industrial Hauptschlafzimmer mit weißer Wandfarbe, Laminat und braunem Boden in Moskau
Kleines Industrial Hauptschlafzimmer mit weißer Wandfarbe, Laminat und braunem Boden in Moskau
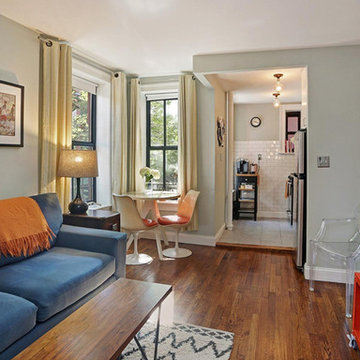
Living room and kitchen in a compact Brooklyn condo.
Kleines, Offenes Industrial Wohnzimmer mit grauer Wandfarbe, dunklem Holzboden, TV-Wand und braunem Boden in New York
Kleines, Offenes Industrial Wohnzimmer mit grauer Wandfarbe, dunklem Holzboden, TV-Wand und braunem Boden in New York
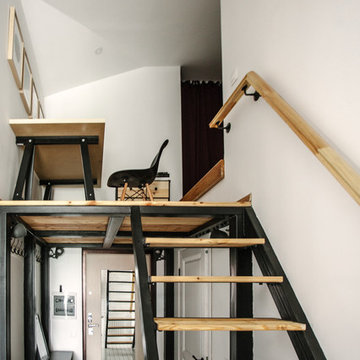
buro5, архитектор Борис Денисюк, architect Boris Denisyuk. Photo: Luciano Spinelli
Gerade, Kleine Industrial Holztreppe mit offenen Setzstufen in Moskau
Gerade, Kleine Industrial Holztreppe mit offenen Setzstufen in Moskau
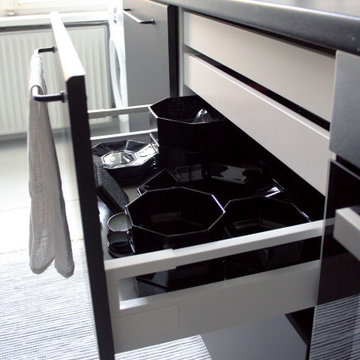
The careful orchestration of IKEA Metod units conceal culinary treasures and kitchenware collected from second-hand shops and eBay.
Einzeilige, Kleine Industrial Wohnküche ohne Insel mit Waschbecken, flächenbündigen Schrankfronten, schwarzen Schränken, Laminat-Arbeitsplatte, schwarzen Elektrogeräten, hellem Holzboden, weißem Boden und schwarzer Arbeitsplatte in Berlin
Einzeilige, Kleine Industrial Wohnküche ohne Insel mit Waschbecken, flächenbündigen Schrankfronten, schwarzen Schränken, Laminat-Arbeitsplatte, schwarzen Elektrogeräten, hellem Holzboden, weißem Boden und schwarzer Arbeitsplatte in Berlin
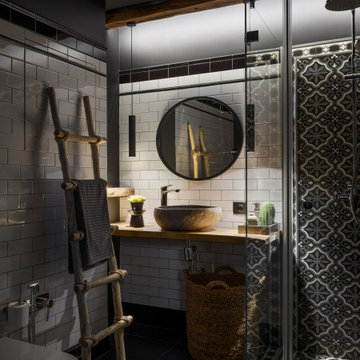
Kleine Industrial Gästetoilette mit Wandtoilette, weißen Fliesen, Keramikfliesen, weißer Wandfarbe, Porzellan-Bodenfliesen, Einbauwaschbecken, Waschtisch aus Holz, schwarzem Boden und beiger Waschtischplatte in Moskau
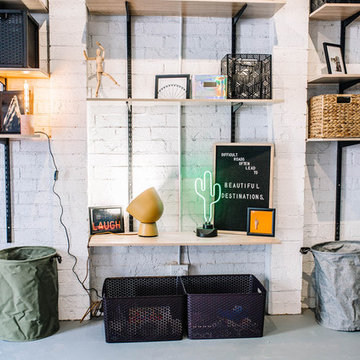
converted garage to multi-purpose room
Freistehende, Geräumige Industrial Garage als Arbeitsplatz, Studio oder Werkraum in Sonstige
Freistehende, Geräumige Industrial Garage als Arbeitsplatz, Studio oder Werkraum in Sonstige

8-937 984 19 45
• Собственное производство
• Широкий модульный ряд и проекты по индивидуальным размерам
• Комплексная застройка дома
• Лучшие европейские материалы и комплектующие • Цветовая палитра более 1000 наименований.
• Кратчайшие сроки изготовления
• Рассрочка платежа
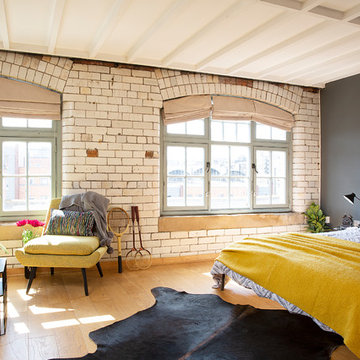
This master bedroom offers both sleeping, dressing and chill out space thanks to the creation of a lounge/ reading area under this beautiful arched industrial window surrounded by the original brickwork - bliss.
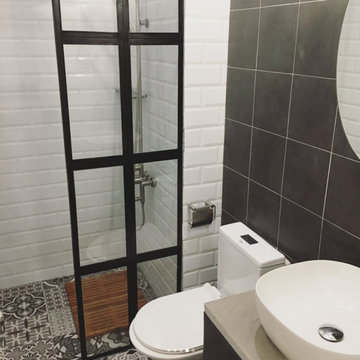
Kleines Industrial Duschbad mit flächenbündigen Schrankfronten, schwarzen Schränken, weißen Fliesen, Metrofliesen, bunten Wänden, Keramikboden, Beton-Waschbecken/Waschtisch und buntem Boden in Sonstige

I built this on my property for my aging father who has some health issues. Handicap accessibility was a factor in design. His dream has always been to try retire to a cabin in the woods. This is what he got.
It is a 1 bedroom, 1 bath with a great room. It is 600 sqft of AC space. The footprint is 40' x 26' overall.
The site was the former home of our pig pen. I only had to take 1 tree to make this work and I planted 3 in its place. The axis is set from root ball to root ball. The rear center is aligned with mean sunset and is visible across a wetland.
The goal was to make the home feel like it was floating in the palms. The geometry had to simple and I didn't want it feeling heavy on the land so I cantilevered the structure beyond exposed foundation walls. My barn is nearby and it features old 1950's "S" corrugated metal panel walls. I used the same panel profile for my siding. I ran it vertical to match the barn, but also to balance the length of the structure and stretch the high point into the canopy, visually. The wood is all Southern Yellow Pine. This material came from clearing at the Babcock Ranch Development site. I ran it through the structure, end to end and horizontally, to create a seamless feel and to stretch the space. It worked. It feels MUCH bigger than it is.
I milled the material to specific sizes in specific areas to create precise alignments. Floor starters align with base. Wall tops adjoin ceiling starters to create the illusion of a seamless board. All light fixtures, HVAC supports, cabinets, switches, outlets, are set specifically to wood joints. The front and rear porch wood has three different milling profiles so the hypotenuse on the ceilings, align with the walls, and yield an aligned deck board below. Yes, I over did it. It is spectacular in its detailing. That's the benefit of small spaces.
Concrete counters and IKEA cabinets round out the conversation.
For those who cannot live tiny, I offer the Tiny-ish House.
Photos by Ryan Gamma
Staging by iStage Homes
Design Assistance Jimmy Thornton
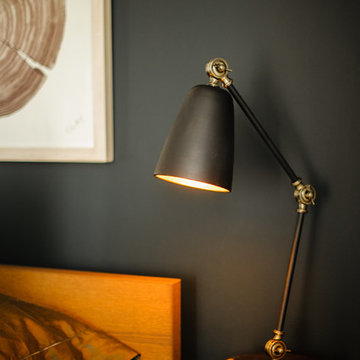
Kleines Industrial Hauptschlafzimmer ohne Kamin mit schwarzer Wandfarbe, braunem Holzboden und braunem Boden in Toronto
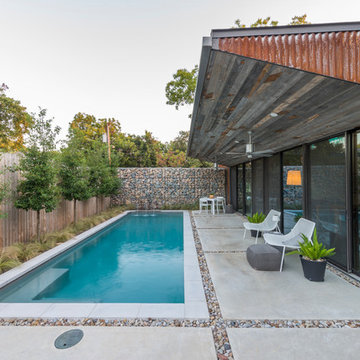
The minimalistic design of the pool compliments the basic shape of the house. Close attention was paid to the details of the pool and surrounding deck.
Photography Credit: Wade Griffith
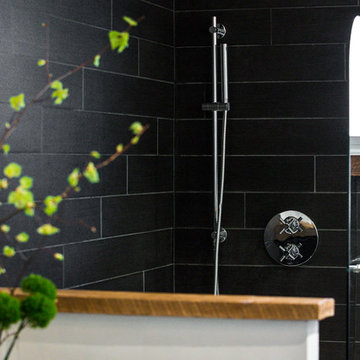
Design de la salle de bain par : Caroline Bouffard Design
Comptoirs par: Les Artistes du Bois inc.
Bathroom Design by: Caroline Bouffard Design
Countertops: Les Artistes du Bois inc.
Immophoto - Frederic Blanchet
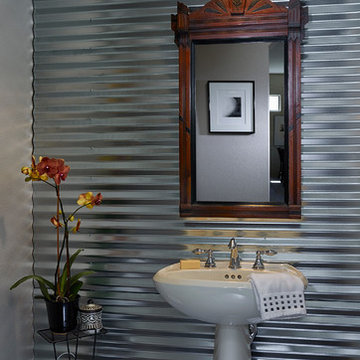
Industrial Style Powder Room with Antique Mirror accent. 1950's Telephone Stand used for towel storage. Pedestal sink with Chrome Faucet.
Dean Fueroghne Photography

Foto: Marcel Krummrich
Zweizeilige, Geschlossene, Kleine Industrial Küche mit flächenbündigen Schrankfronten, hellbraunen Holzschränken, Arbeitsplatte aus Holz, Kücheninsel, Einbauwaschbecken, Elektrogeräten mit Frontblende und braunem Holzboden in Sonstige
Zweizeilige, Geschlossene, Kleine Industrial Küche mit flächenbündigen Schrankfronten, hellbraunen Holzschränken, Arbeitsplatte aus Holz, Kücheninsel, Einbauwaschbecken, Elektrogeräten mit Frontblende und braunem Holzboden in Sonstige
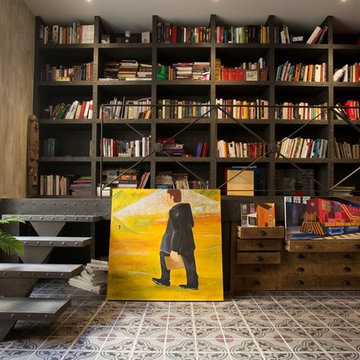
Crédits photos : David Suarez
Gerade, Kleine Industrial Metalltreppe mit offenen Setzstufen in Paris
Gerade, Kleine Industrial Metalltreppe mit offenen Setzstufen in Paris
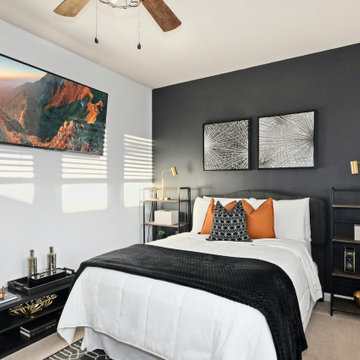
Mittelgroßes Industrial Gästezimmer mit schwarzer Wandfarbe, Teppichboden und beigem Boden in Washington, D.C.
Preiswerte Industrial Wohnideen
8


















