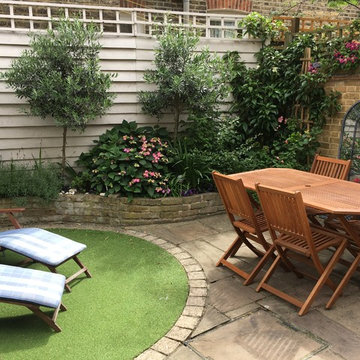Preiswerte Wohnideen und Einrichtungsideen für Räume
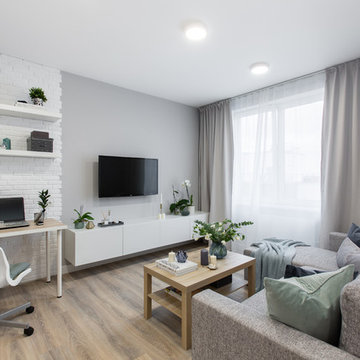
Илья Мусаелов
Kleines, Offenes Modernes Wohnzimmer mit grauer Wandfarbe, Laminat, TV-Wand und beigem Boden in Moskau
Kleines, Offenes Modernes Wohnzimmer mit grauer Wandfarbe, Laminat, TV-Wand und beigem Boden in Moskau
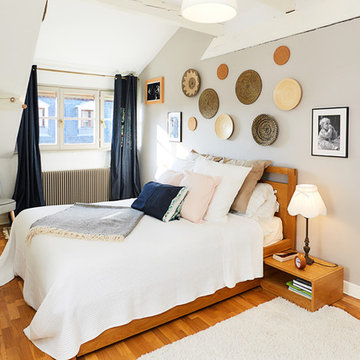
Mittelgroßes Klassisches Hauptschlafzimmer mit braunem Boden, weißer Wandfarbe und hellem Holzboden in Sonstige
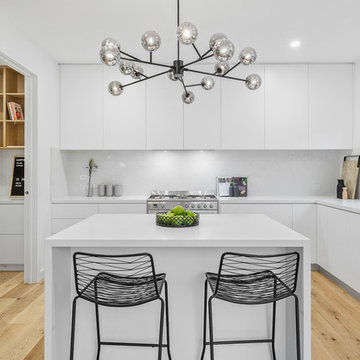
Sam Martin - 4 Walls Media
Kleine Moderne Wohnküche in L-Form mit weißen Schränken, Quarzwerkstein-Arbeitsplatte, Küchenrückwand in Weiß, Rückwand aus Marmor, Küchengeräten aus Edelstahl, hellem Holzboden, Kücheninsel, weißer Arbeitsplatte, Doppelwaschbecken, flächenbündigen Schrankfronten, beigem Boden und kleiner Kücheninsel in Melbourne
Kleine Moderne Wohnküche in L-Form mit weißen Schränken, Quarzwerkstein-Arbeitsplatte, Küchenrückwand in Weiß, Rückwand aus Marmor, Küchengeräten aus Edelstahl, hellem Holzboden, Kücheninsel, weißer Arbeitsplatte, Doppelwaschbecken, flächenbündigen Schrankfronten, beigem Boden und kleiner Kücheninsel in Melbourne
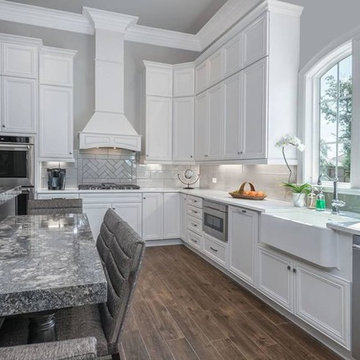
Carolyn
Große Klassische Wohnküche mit Landhausspüle, profilierten Schrankfronten, weißen Schränken, Quarzwerkstein-Arbeitsplatte, Küchenrückwand in Beige, Rückwand aus Glasfliesen, Küchengeräten aus Edelstahl, Porzellan-Bodenfliesen, Kücheninsel, braunem Boden und beiger Arbeitsplatte in Austin
Große Klassische Wohnküche mit Landhausspüle, profilierten Schrankfronten, weißen Schränken, Quarzwerkstein-Arbeitsplatte, Küchenrückwand in Beige, Rückwand aus Glasfliesen, Küchengeräten aus Edelstahl, Porzellan-Bodenfliesen, Kücheninsel, braunem Boden und beiger Arbeitsplatte in Austin
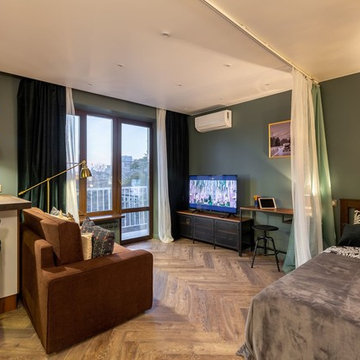
Brainstorm Buro +7 916 0602213
Mittelgroße Nordische Wohnküche mit grüner Wandfarbe, Vinylboden und braunem Boden in Moskau
Mittelgroße Nordische Wohnküche mit grüner Wandfarbe, Vinylboden und braunem Boden in Moskau
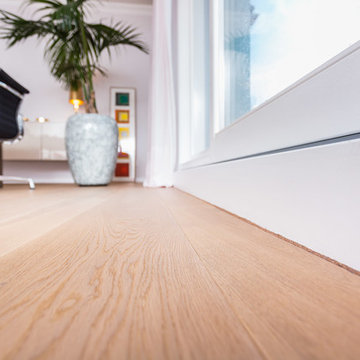
Essbereich
Mittelgroßes, Offenes Modernes Esszimmer ohne Kamin mit weißer Wandfarbe, hellem Holzboden und beigem Boden in Hamburg
Mittelgroßes, Offenes Modernes Esszimmer ohne Kamin mit weißer Wandfarbe, hellem Holzboden und beigem Boden in Hamburg
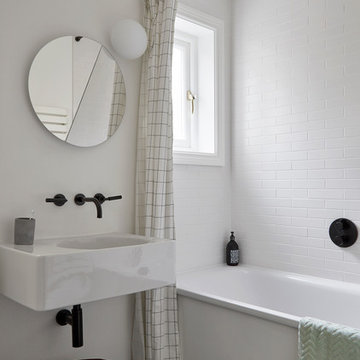
Anna Stathaki
Kleines Modernes Kinderbad mit Einbaubadewanne, weißen Fliesen, Keramikfliesen, weißer Wandfarbe, Keramikboden, Wandwaschbecken, Marmor-Waschbecken/Waschtisch, schwarzem Boden, weißer Waschtischplatte und bodengleicher Dusche in London
Kleines Modernes Kinderbad mit Einbaubadewanne, weißen Fliesen, Keramikfliesen, weißer Wandfarbe, Keramikboden, Wandwaschbecken, Marmor-Waschbecken/Waschtisch, schwarzem Boden, weißer Waschtischplatte und bodengleicher Dusche in London
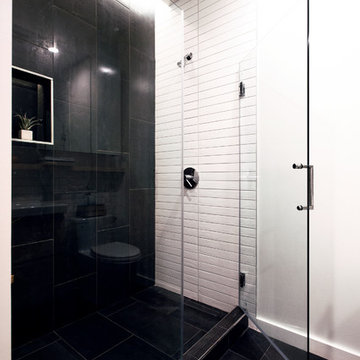
Kevin J. Short
Kleines Modernes Badezimmer En Suite mit flächenbündigen Schrankfronten, hellen Holzschränken, Duschnische, Toilette mit Aufsatzspülkasten, schwarz-weißen Fliesen, Keramikfliesen, weißer Wandfarbe, Schieferboden, Wandwaschbecken, Mineralwerkstoff-Waschtisch, schwarzem Boden, Falttür-Duschabtrennung und weißer Waschtischplatte in San Francisco
Kleines Modernes Badezimmer En Suite mit flächenbündigen Schrankfronten, hellen Holzschränken, Duschnische, Toilette mit Aufsatzspülkasten, schwarz-weißen Fliesen, Keramikfliesen, weißer Wandfarbe, Schieferboden, Wandwaschbecken, Mineralwerkstoff-Waschtisch, schwarzem Boden, Falttür-Duschabtrennung und weißer Waschtischplatte in San Francisco
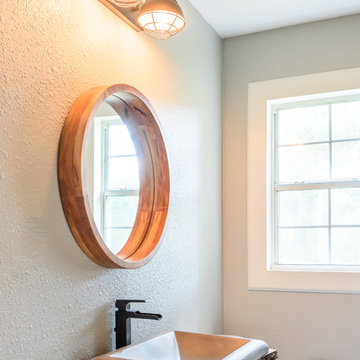
Jennifer Egoavil Design
All photos © Mike Healey Photography
Kleines Rustikales Duschbad mit Badewanne in Nische, Duschbadewanne, Wandtoilette mit Spülkasten, grauer Wandfarbe, dunklem Holzboden, Einbauwaschbecken, Waschtisch aus Holz, braunem Boden, Schiebetür-Duschabtrennung und brauner Waschtischplatte in Dallas
Kleines Rustikales Duschbad mit Badewanne in Nische, Duschbadewanne, Wandtoilette mit Spülkasten, grauer Wandfarbe, dunklem Holzboden, Einbauwaschbecken, Waschtisch aus Holz, braunem Boden, Schiebetür-Duschabtrennung und brauner Waschtischplatte in Dallas
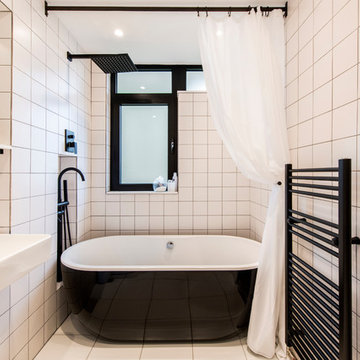
The simple bathrooms are finished in slick contrasting black fixtures and finishes.
The fixtures are placed in tiled recesses which provide storage.
Darry Snow Photography

Bath project was to demo and remove existing tile and tub and convert to a shower, new counter top and replace bath flooring.
Vanity Counter Top – MS International Redwood 6”x24” Tile with a top mount copper bowl and
Delta Venetian Bronze Faucet.
Shower Walls: MS International Redwood 6”x24” Tile in a horizontal offset pattern.
Shower Floor: Emser Venetian Round Pebble.
Plumbing: Delta in Venetian Bronze.
Shower Door: Frameless 3/8” Barn Door Style with Oil Rubbed Bronze fittings.
Bathroom Floor: Daltile 18”x18” Fidenza Bianco.

Open plan kitchen diner with plywood floor-to-ceiling feature storage wall. Pendant lighting over dining table.
Offenes, Kleines Modernes Esszimmer mit braunem Holzboden, braunem Boden, weißer Wandfarbe, gewölbter Decke und Holzwänden in Sonstige
Offenes, Kleines Modernes Esszimmer mit braunem Holzboden, braunem Boden, weißer Wandfarbe, gewölbter Decke und Holzwänden in Sonstige
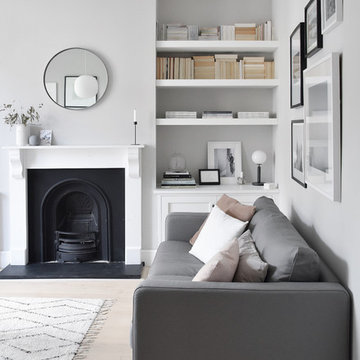
Popular Scandinavian-style interiors blog 'These Four Walls' has collaborated with Kährs for a scandi-inspired, soft and minimalist living room makeover. Kährs worked with founder Abi Dare to find the perfect hard wearing and stylish floor to work alongside minimalist decor. Kährs' ultra matt 'Oak Sky' engineered wood floor design was the perfect fit.
"I was keen on the idea of pale Nordic oak and ordered all sorts of samples, but none seemed quite right – until a package arrived from Swedish brand Kährs, that is. As soon as I took a peek at ‘Oak Sky’ ultra matt lacquered boards I knew they were the right choice – light but not overly so, with a balance of ashen and warmer tones and a beautiful grain. It creates the light, Scandinavian vibe that I love, but it doesn’t look out of place in our Victorian house; it also works brilliantly with the grey walls. I also love the matte finish, which is very hard wearing but has
none of the shininess normally associated with lacquer" says Abi.
Oak Sky is the lightest oak design from the Kährs Lux collection of one-strip ultra matt lacquer floors. The semi-transparent white stain and light and dark contrasts in the wood makes the floor ideal for a scandi-chic inspired interior. The innovative surface treatment is non-reflective; enhancing the colour of the floor while giving it a silky, yet strong shield against wear and tear. Kährs' Lux collection won 'Best Flooring' at the House Beautiful Awards 2017.
Kährs have collaborated with These Four Walls and feature in two blog posts; My soft, minimalist
living room makeover reveal and How to choose wooden flooring.
All photography by Abi Dare, Founder of These Four Walls
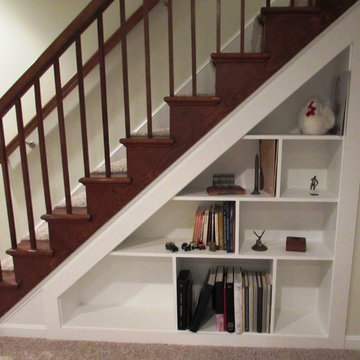
Talon Construction residential remodeled basement in Clarksburg, MD 20871 with storage compartments under the stairs
Gerade, Mittelgroße Klassische Treppe mit Holz-Setzstufen in Washington, D.C.
Gerade, Mittelgroße Klassische Treppe mit Holz-Setzstufen in Washington, D.C.

Kleiner, Neutraler Klassischer Begehbarer Kleiderschrank mit flächenbündigen Schrankfronten, weißen Schränken, Schieferboden und buntem Boden in Sonstige
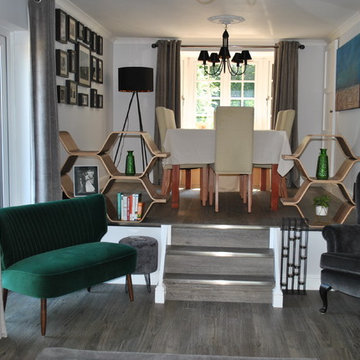
The client enlisted our services to give her living room and dining room a makeover. The existing space was tired and dated. The brief was to create a space that had a contemporary modern feel yet felt welcoming and inviting. The only piece of furniture the client wanted to hold on to was the dining table and chairs. The rest was a blank canvas. We created a colour scheme of grey and emerald green. We ordered bespoke sofas and had a lovely wingback armchair upholstered. We removed the existing balustrades and used hexagonal shelving as dividers for the two rooms which still allowed a flow though the rooms. She is delighted and in her own words "Everyone who has seen it, loves it!"
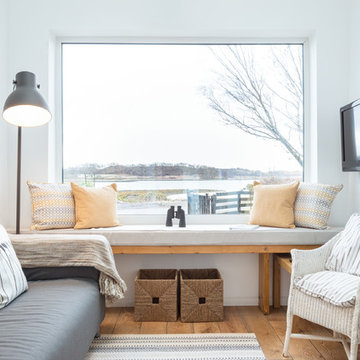
Kleine, Offene Moderne Bibliothek mit weißer Wandfarbe, braunem Holzboden, Kaminofen, Kaminumrandung aus Stein, TV-Wand und braunem Boden

Barry Westerman
Geschlossene, Zweizeilige, Kleine Klassische Küche ohne Insel mit Doppelwaschbecken, Schrankfronten mit vertiefter Füllung, weißen Schränken, Mineralwerkstoff-Arbeitsplatte, Küchenrückwand in Weiß, Rückwand aus Keramikfliesen, Küchengeräten aus Edelstahl, Vinylboden, grauem Boden und weißer Arbeitsplatte in Louisville
Geschlossene, Zweizeilige, Kleine Klassische Küche ohne Insel mit Doppelwaschbecken, Schrankfronten mit vertiefter Füllung, weißen Schränken, Mineralwerkstoff-Arbeitsplatte, Küchenrückwand in Weiß, Rückwand aus Keramikfliesen, Küchengeräten aus Edelstahl, Vinylboden, grauem Boden und weißer Arbeitsplatte in Louisville
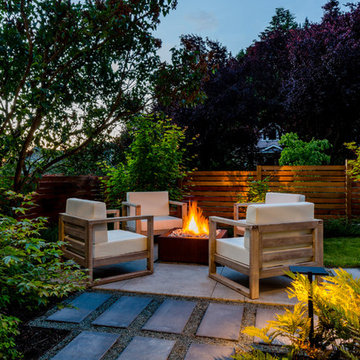
In Seattle's Fremont neighborhood SCJ Studio designed a new landscape to surround and set off a contemporary home by Coates Design Architects. The narrow spaces around the tall home needed structure and organization, and a thoughtful approach to layout and space programming. A concrete patio was installed with a Paloform Bento gas fire feature surrounded by lush, northwest planting. A horizontal board cedar fence provides privacy from the street and creates the cozy feeling of an outdoor room among the trees. LED low-voltage lighting by Kichler Lighting adds night-time warmth.
Photography by: Miranda Estes Photography
Preiswerte Wohnideen und Einrichtungsideen für Räume
12



















