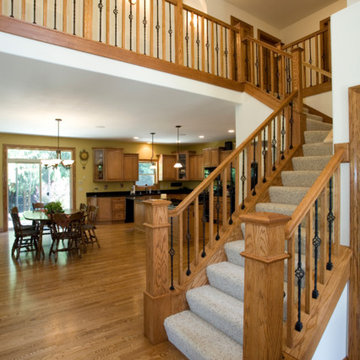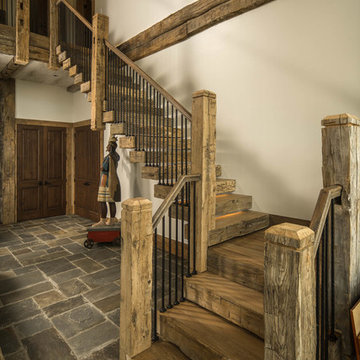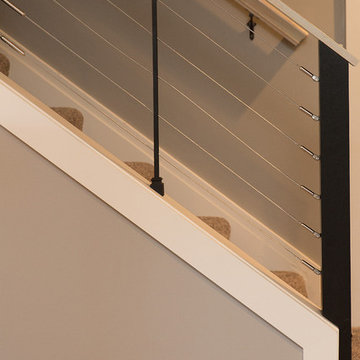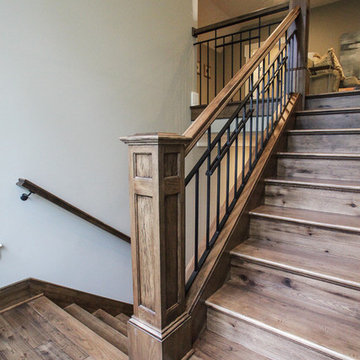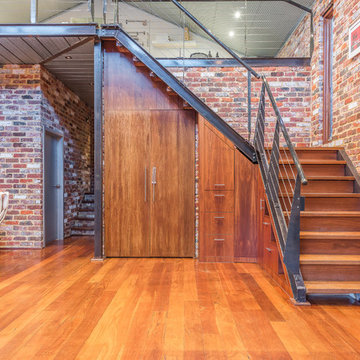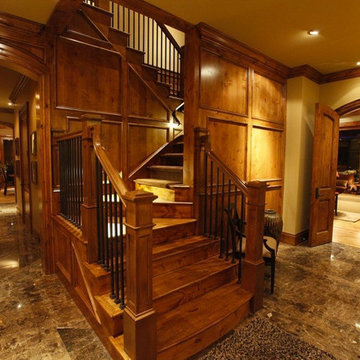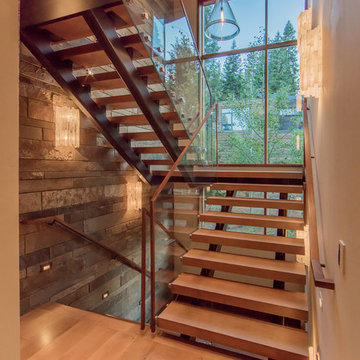Rustikale Treppen Ideen und Design
Suche verfeinern:
Budget
Sortieren nach:Heute beliebt
81 – 100 von 23.519 Fotos
1 von 2
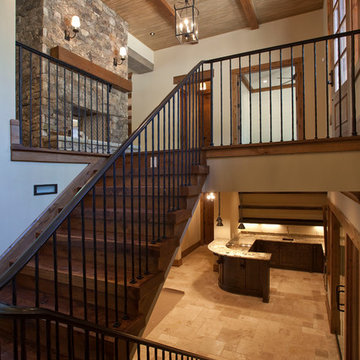
Entry and Stairs -
Wrought iron stair railings with solid walnut treads
Mittelgroße Rustikale Holztreppe in U-Form mit Holz-Setzstufen und Stahlgeländer in Atlanta
Mittelgroße Rustikale Holztreppe in U-Form mit Holz-Setzstufen und Stahlgeländer in Atlanta
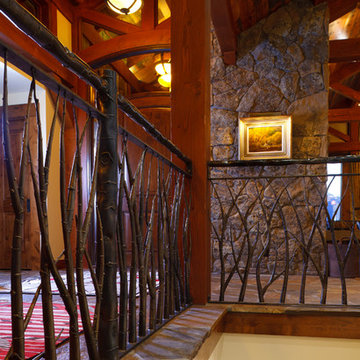
Hand rail made of iron branches.
Location: Jackson Hole, WY
Project Manager: Keith A. Benjamin
Superintendent: Matthew C. Niska
Architect: Strout Architects
Photographer: David Swift Photography
Finden Sie den richtigen Experten für Ihr Projekt

A trio of bookcases line up against the stair wall. Each one pulls out on rollers to reveal added shelving.
Use the space under the stair for storage. Pantry style pull out shelving allows access behind standard depth bookcases.
Staging by Karen Salveson, Miss Conception Design
Photography by Peter Fox Photography
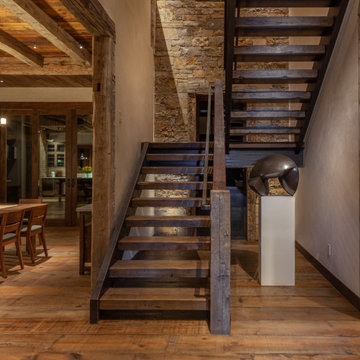
Große Urige Holztreppe in U-Form mit offenen Setzstufen und Stahlgeländer in Denver
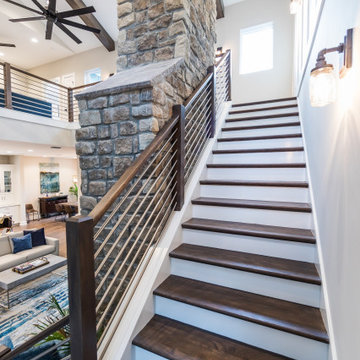
DreamDesign®25, Springmoor House, is a modern rustic farmhouse and courtyard-style home. A semi-detached guest suite (which can also be used as a studio, office, pool house or other function) with separate entrance is the front of the house adjacent to a gated entry. In the courtyard, a pool and spa create a private retreat. The main house is approximately 2500 SF and includes four bedrooms and 2 1/2 baths. The design centerpiece is the two-story great room with asymmetrical stone fireplace and wrap-around staircase and balcony. A modern open-concept kitchen with large island and Thermador appliances is open to both great and dining rooms. The first-floor master suite is serene and modern with vaulted ceilings, floating vanity and open shower.
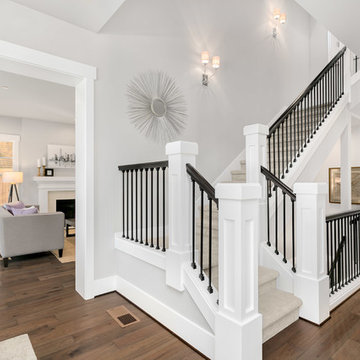
Mittelgroße Urige Treppe in L-Form mit Teppich-Treppenstufen, Teppich-Setzstufen und Mix-Geländer in Seattle
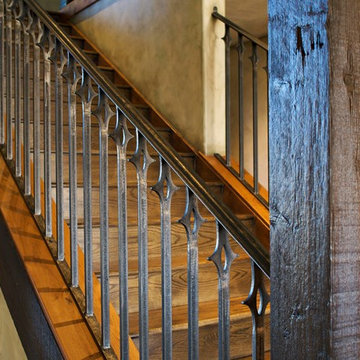
Steve Tague
Gerade, Große Rustikale Holztreppe mit Holz-Setzstufen und Stahlgeländer in Sonstige
Gerade, Große Rustikale Holztreppe mit Holz-Setzstufen und Stahlgeländer in Sonstige
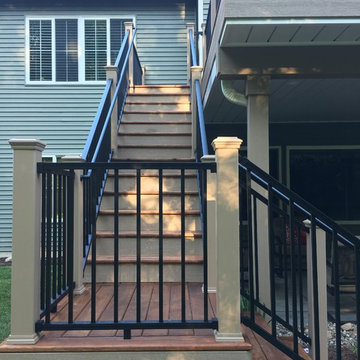
deck projects
Mittelgroße Rustikale Holztreppe in L-Form mit Holz-Setzstufen und Stahlgeländer in Grand Rapids
Mittelgroße Rustikale Holztreppe in L-Form mit Holz-Setzstufen und Stahlgeländer in Grand Rapids
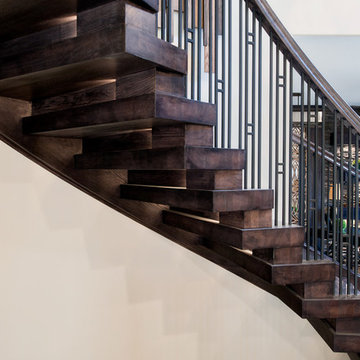
The designers of this home brought us a real challenge; to build a unsupported curved stair that looks like stacked lumber. We believe this solid oak curved stair meets that challenge. LED lighting adds a modern touch to a rustic project. The widening effect at the bottom of the stair creates a welcoming impression. Our innovative design creates a look that floats on air.
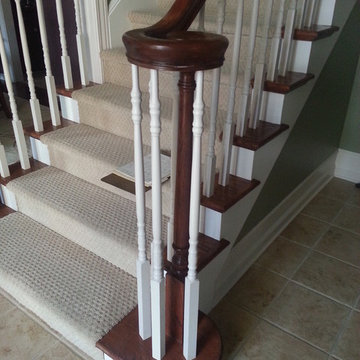
Mittelgroße, Gerade Rustikale Treppe mit Teppich-Treppenstufen und Teppich-Setzstufen in Detroit
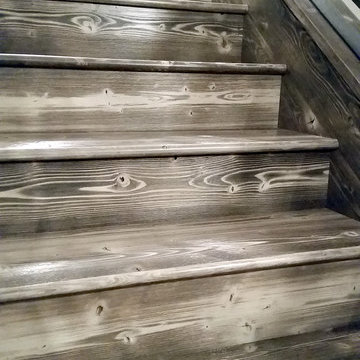
Matching treads and risers are available for all 24 options of our Dougals Fir flooring. Pictured here in our Canyon Collection Stonewash color.
Urige Treppe in Sonstige
Urige Treppe in Sonstige
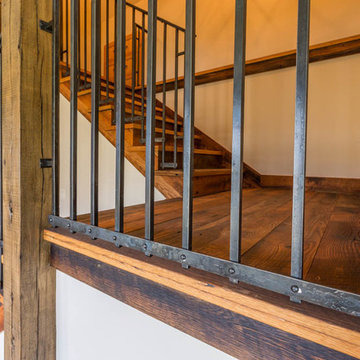
Custom Wrought Iron Handrail, Reclaimed Oak flooring, Reclaimed Oak Timber Posts
Mittelgroße Urige Holztreppe in U-Form mit Holz-Setzstufen in Denver
Mittelgroße Urige Holztreppe in U-Form mit Holz-Setzstufen in Denver
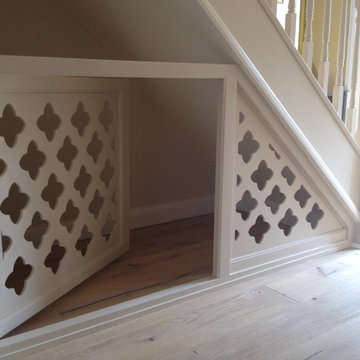
Once working drawings were finalised we collaborated with our carpenter to ensure that our client's brief was met. She has two small dogs and needed an enclosed space that would not make her dogs feel claustrophobic. In line with this, a selection of designs were suggested, factoring in the rigidity and flexibility of the materials being used and the space available.
Rustikale Treppen Ideen und Design
5
