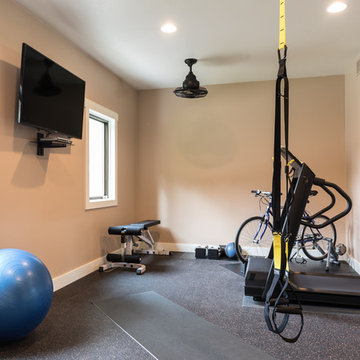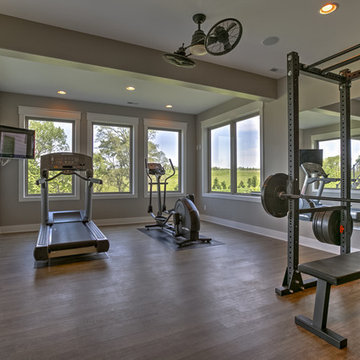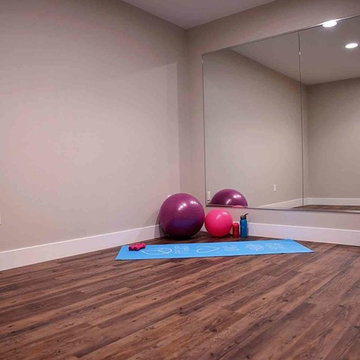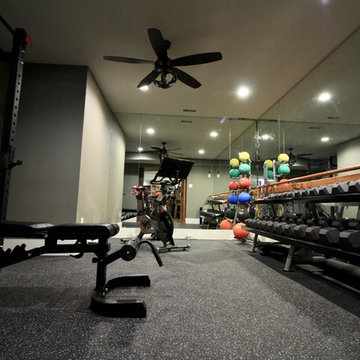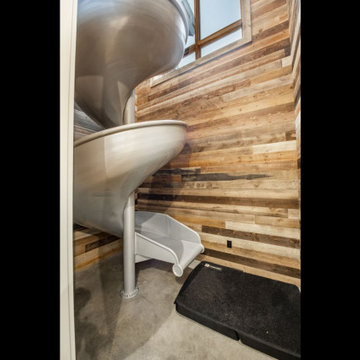Rustikaler Fitnessraum Ideen und Design
Suche verfeinern:
Budget
Sortieren nach:Heute beliebt
141 – 160 von 1.178 Fotos
1 von 2
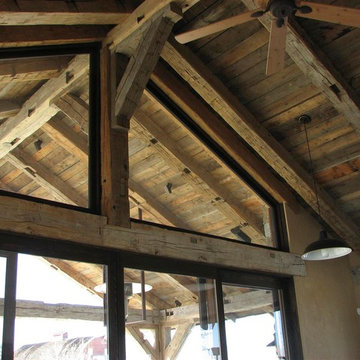
Rustic Mountain Pool House workout room.
Photography by: Nicholas Modroo
Uriger Fitnessraum in Sonstige
Uriger Fitnessraum in Sonstige
Finden Sie den richtigen Experten für Ihr Projekt
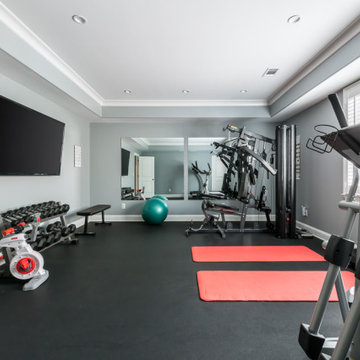
Our clients longed for a home theatre and a dedicated work out space. We designed an addition to their home that would give them all of the extra living space they needed and it looks like it has always been part of their home.
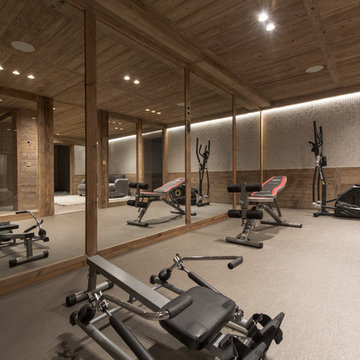
Salle de sport
/ Réalisation et conception par Refuge
/ Daniel Durand photographe
Multifunktionaler, Großer Uriger Fitnessraum mit brauner Wandfarbe, Linoleum und buntem Boden in Lyon
Multifunktionaler, Großer Uriger Fitnessraum mit brauner Wandfarbe, Linoleum und buntem Boden in Lyon
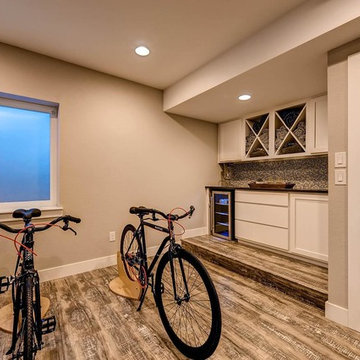
Multifunktionaler, Großer Rustikaler Fitnessraum mit beiger Wandfarbe und Laminat in Denver
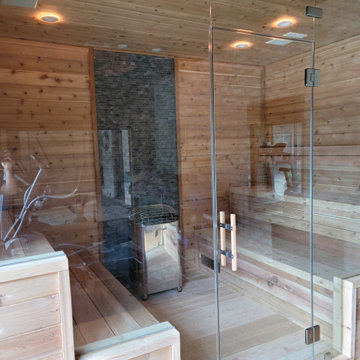
Home Gym and 10 Person Sauna
Complete Sonos Stereo and Blue Tooth with TVs
including sliding glass doors and cardio equipment
Uriger Fitnessraum in Houston
Uriger Fitnessraum in Houston
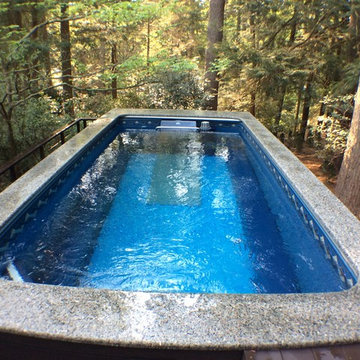
Custom Endless Pool with granite coping, swim current, spa side controls. Rip Hooker
Großer Uriger Fitnessraum in Sonstige
Großer Uriger Fitnessraum in Sonstige
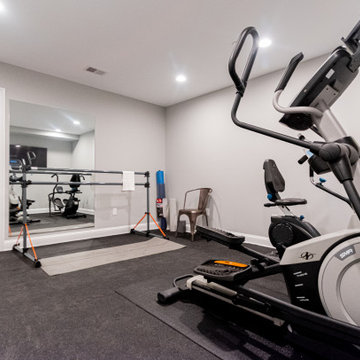
Gardner/Fox created this clients' ultimate man cave! What began as an unfinished basement is now 2,250 sq. ft. of rustic modern inspired joy! The different amenities in this space include a wet bar, poker, billiards, foosball, entertainment area, 3/4 bath, sauna, home gym, wine wall, and last but certainly not least, a golf simulator. To create a harmonious rustic modern look the design includes reclaimed barnwood, matte black accents, and modern light fixtures throughout the space.
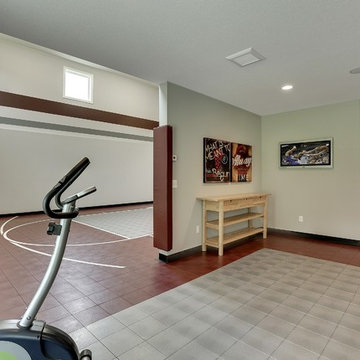
With an indoor basketball court, and a no-holds-barred floor plan, we're calling Exclusive House Plan 73356HS "Big Daddy".
Ready when you are! Where do YOU want to play indoor hoops in your own home?
Specs-at-a-glance
5 beds
4.5 baths
6,300+ sq. ft.
Includes an indoor basketball court
Plans: http://bit.ly/73356hs
#readywhenyouare
#houseplan
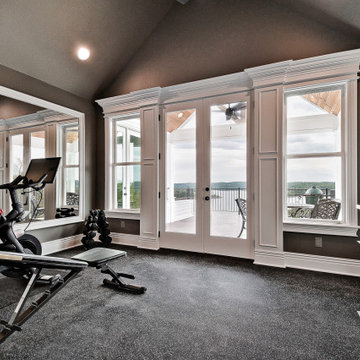
Multifunktionaler, Kleiner Uriger Fitnessraum mit brauner Wandfarbe und schwarzem Boden in Sonstige
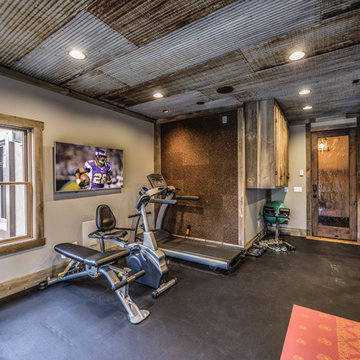
Home Gym in Lower Level with Reclaimed Tin Ceiling and Rubber Floor.
Amazing Colorado Lodge Style Custom Built Home in Eagles Landing Neighborhood of Saint Augusta, Mn - Build by Werschay Homes.
-James Gray Photography
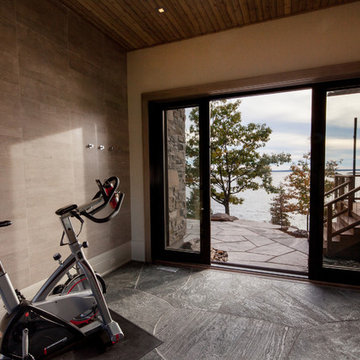
This rugged Georgian Bay beauty is a five bedroom, 4.5-bathroom home custom build by Tamarack North. Featured in the entry way of this home is a large open concept entry with a timber frame ceiling. Seamlessly flowing into the living room are tall ceilings, a gorgeous view of Georgian bay and a large stone fireplace all with components that play on the tones of the outdoors, connecting you with nature. Just off the modern kitchen is a master suite that contains both a gym and office area with a view of the water making for a peaceful and productive atmosphere. Carrying into the master bedroom is a timber frame ceiling identical to the entry way as well as folding doors that walkout onto a stone patio and a hot tub.
Tamarack North prides their company of professional engineers and builders passionate about serving Muskoka, Lake of Bays and Georgian Bay with fine seasonal homes.
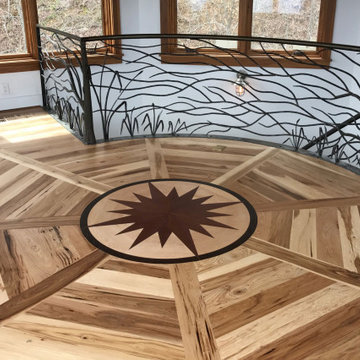
Experience the serenity of long-range mountain views and 360 degrees of windows in special home gym and yoga room. Situated to feel like you're at the top of the mountain.
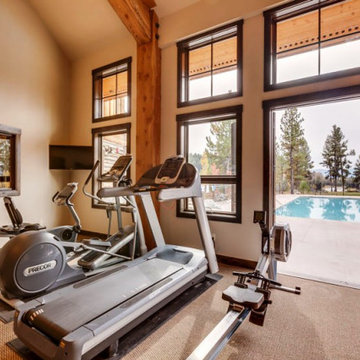
Geräumiger Uriger Kraftraum mit beiger Wandfarbe und braunem Boden in Boise
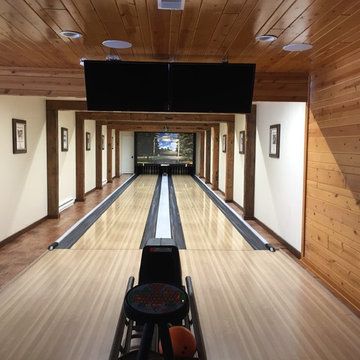
Multifunktionaler, Mittelgroßer Rustikaler Fitnessraum mit brauner Wandfarbe, braunem Holzboden und braunem Boden in Sonstige
Rustikaler Fitnessraum Ideen und Design
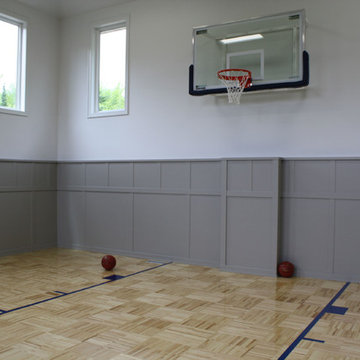
Uriger Fitnessraum mit Indoor-Sportplatz und hellem Holzboden in Sonstige
8
