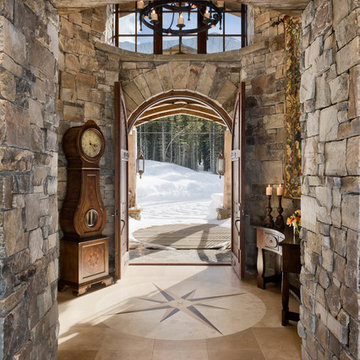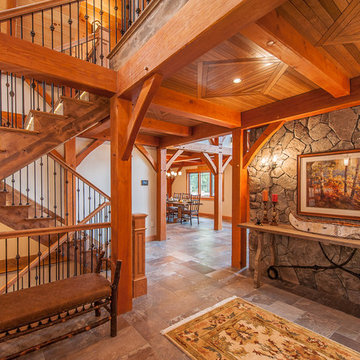Rustikales Foyer Ideen und Design
Suche verfeinern:
Budget
Sortieren nach:Heute beliebt
21 – 40 von 2.960 Fotos
1 von 3
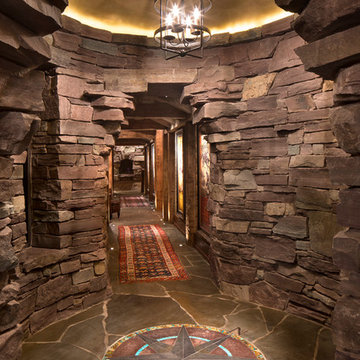
Gibeon Photography
Uriges Foyer mit Schieferboden, grauem Boden und grauer Wandfarbe in Sonstige
Uriges Foyer mit Schieferboden, grauem Boden und grauer Wandfarbe in Sonstige

Uriges Foyer mit braunem Holzboden, grauer Wandfarbe, Einzeltür und dunkler Holzhaustür in Seattle
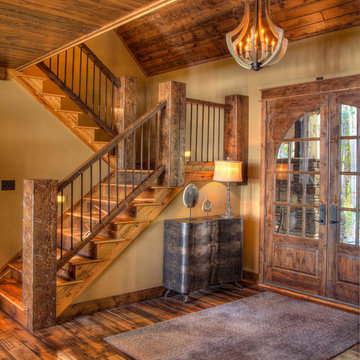
Großes Rustikales Foyer mit beiger Wandfarbe, braunem Holzboden, Doppeltür, hellbrauner Holzhaustür und braunem Boden in Minneapolis
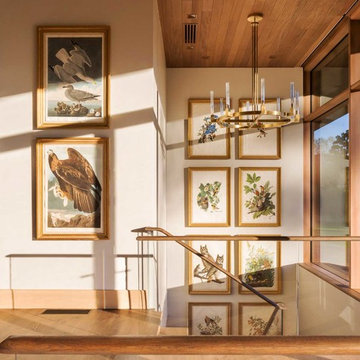
Photo: Durston Saylor
Großes Uriges Foyer mit weißer Wandfarbe, braunem Holzboden, Einzeltür und Haustür aus Glas in Atlanta
Großes Uriges Foyer mit weißer Wandfarbe, braunem Holzboden, Einzeltür und Haustür aus Glas in Atlanta
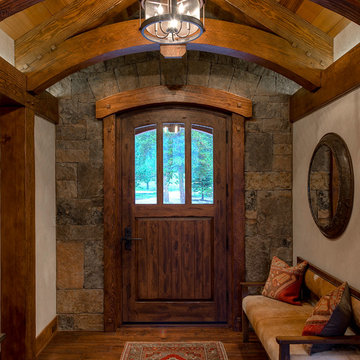
Uriges Foyer mit beiger Wandfarbe, dunklem Holzboden, Einzeltür, dunkler Holzhaustür und braunem Boden in Denver

John Siemering Homes. Custom Home Builder in Austin, TX
Großes Rustikales Foyer mit brauner Wandfarbe, dunklem Holzboden, braunem Boden, Doppeltür und hellbrauner Holzhaustür in Austin
Großes Rustikales Foyer mit brauner Wandfarbe, dunklem Holzboden, braunem Boden, Doppeltür und hellbrauner Holzhaustür in Austin
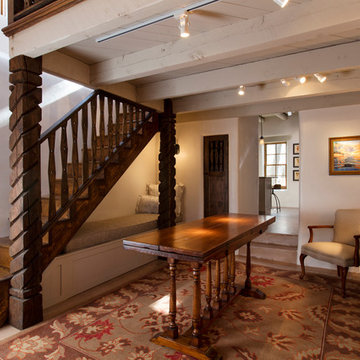
Kate Russell photographer
Uriges Foyer mit weißer Wandfarbe in Albuquerque
Uriges Foyer mit weißer Wandfarbe in Albuquerque
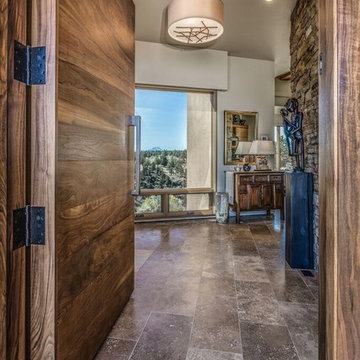
Mittelgroßes Uriges Foyer mit beiger Wandfarbe, Travertin, Einzeltür und dunkler Holzhaustür in Sonstige
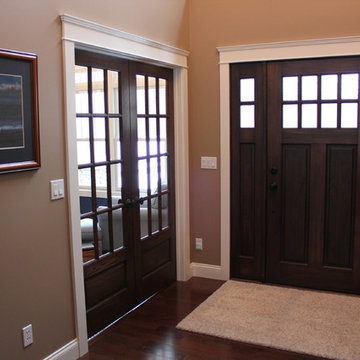
Mittelgroßes Rustikales Foyer mit brauner Wandfarbe, dunklem Holzboden, Einzeltür und dunkler Holzhaustür in Sonstige
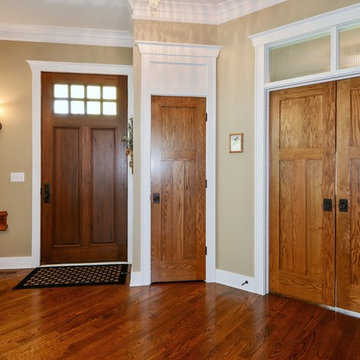
VHT Studios
Großes Uriges Foyer mit beiger Wandfarbe, dunklem Holzboden, Einzeltür und dunkler Holzhaustür in Chicago
Großes Uriges Foyer mit beiger Wandfarbe, dunklem Holzboden, Einzeltür und dunkler Holzhaustür in Chicago
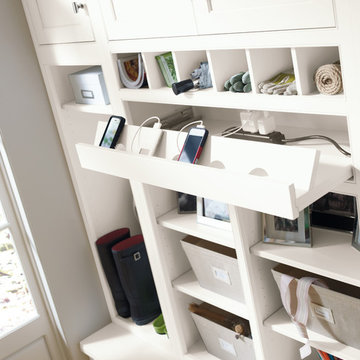
We love this Decora charging station! It's functional, clean and trendy! dressit up with baskets weaved or fabric and you can set your style any way you want it. #iceboxknobs #entry #kitchen
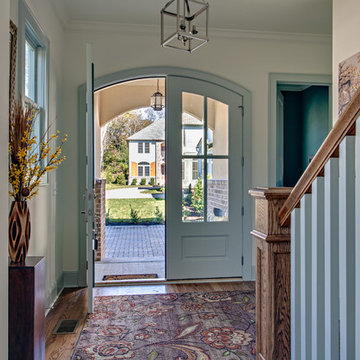
Soft blue-green trim adds a whimsical touch.
Steven Long
Rustikales Foyer mit weißer Wandfarbe, braunem Holzboden und Doppeltür in Nashville
Rustikales Foyer mit weißer Wandfarbe, braunem Holzboden und Doppeltür in Nashville

The homeowners of this expansive home wanted to create an informal year-round residence for their active family that reflected their love of the outdoors and time spent in ski and camping lodges. The result is a luxurious, yet understated, entry and living room area that exudes a feeling of warmth and relaxation. The dark wood floors, cabinets with natural wood grain, coffered ceilings, stone fireplace, and craftsman style staircase, offer the ambiance of a 19th century mountain lodge. This is combined with painted wainscoting and woodwork to brighten and modernize the space.

This view shows the foyer looking from the great room. This home. On the left, you'll see the sitting room through the barn door, and on the right is a small closet.
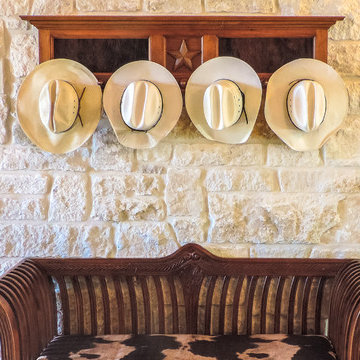
Kleines Rustikales Foyer mit beiger Wandfarbe, Doppeltür und schwarzer Haustür in Austin
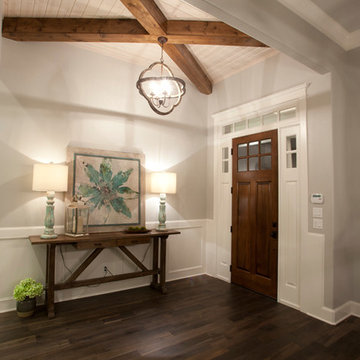
Large open foyer with shiplap ceiling under wood beams, craftsman style front door with transom, wainscoting
Großes Uriges Foyer mit grauer Wandfarbe, braunem Holzboden und Einzeltür in Austin
Großes Uriges Foyer mit grauer Wandfarbe, braunem Holzboden und Einzeltür in Austin
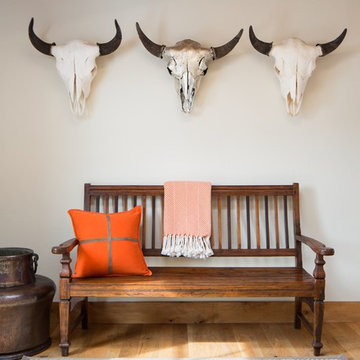
A custom home in Jackson, Wyoming
Großes Rustikales Foyer mit weißer Wandfarbe und hellem Holzboden in Sonstige
Großes Rustikales Foyer mit weißer Wandfarbe und hellem Holzboden in Sonstige
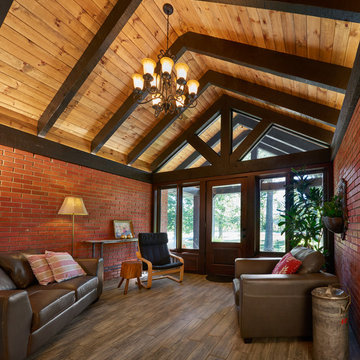
Esther Van Geest, ETR Photography
Rustikales Foyer mit roter Wandfarbe, Porzellan-Bodenfliesen, Einzeltür und dunkler Holzhaustür in Toronto
Rustikales Foyer mit roter Wandfarbe, Porzellan-Bodenfliesen, Einzeltür und dunkler Holzhaustür in Toronto
Rustikales Foyer Ideen und Design
2
