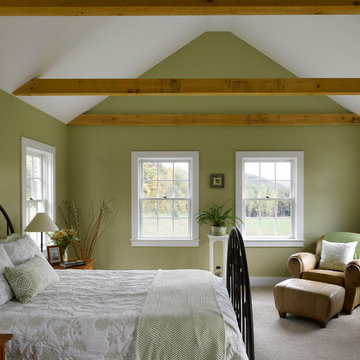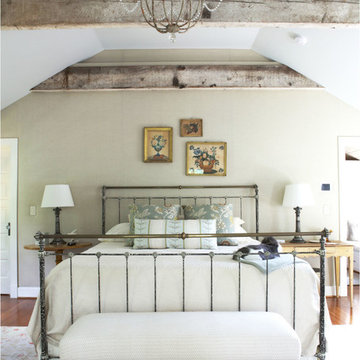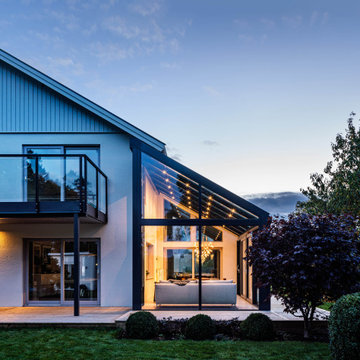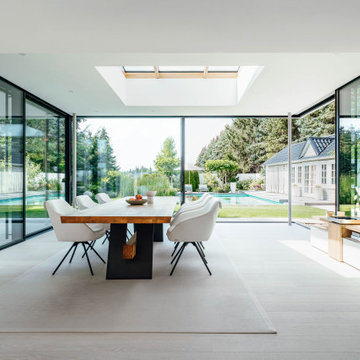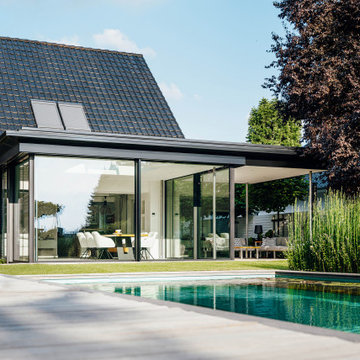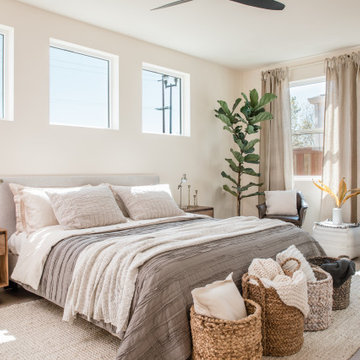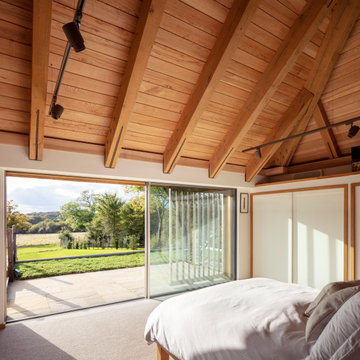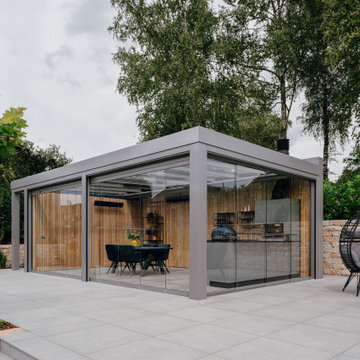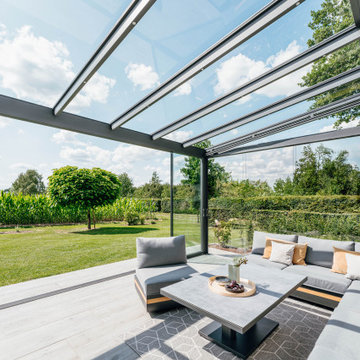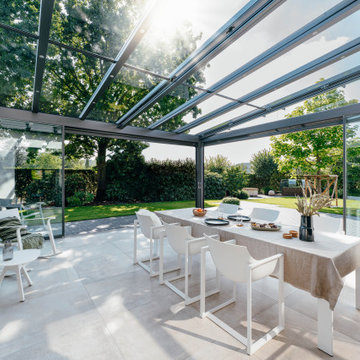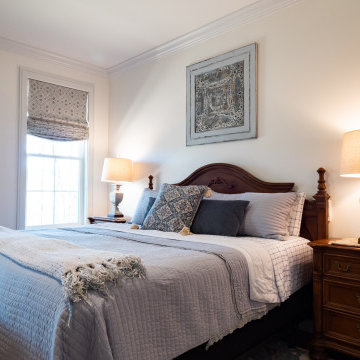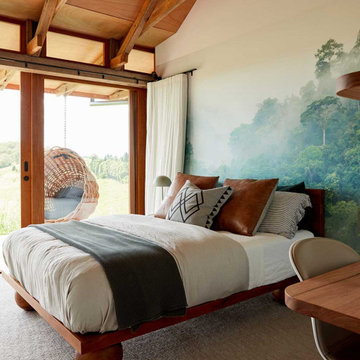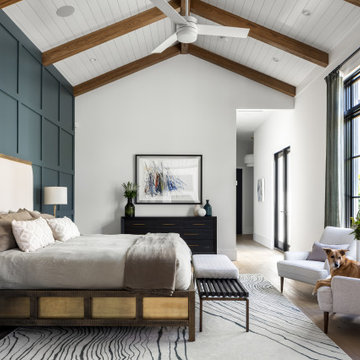Schlafzimmer Landhausstil Ideen
Suche verfeinern:
Budget
Sortieren nach:Heute beliebt
121 – 140 von 40.272 Fotos
1 von 5
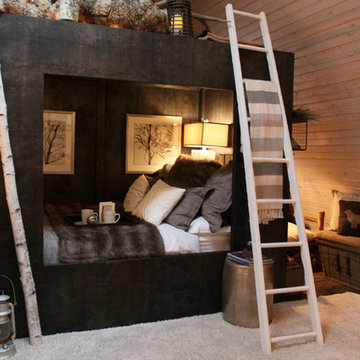
We took the tradition snug from an Irish pub and converted it into a bed. The built-in side table behind the bed, the artwork and the lamp bring a big feel to a small space.
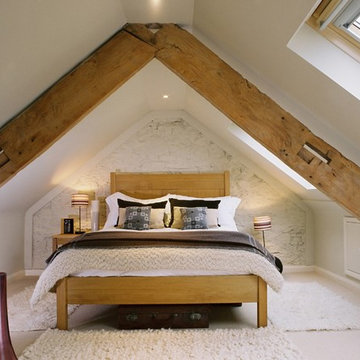
This is a warm and cosy bedroom in the eaves of a barn conversion project. The room is light and airy and the beams are a great original feature.
Country Schlafzimmer im Dachboden mit beiger Wandfarbe in Sonstige
Country Schlafzimmer im Dachboden mit beiger Wandfarbe in Sonstige
Finden Sie den richtigen Experten für Ihr Projekt
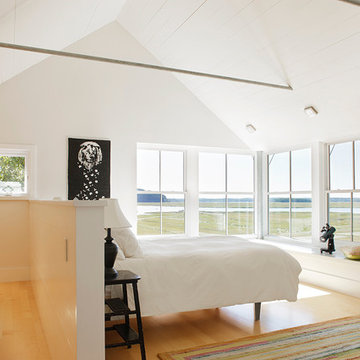
Landhausstil Schlafzimmer mit weißer Wandfarbe und hellem Holzboden in Boston
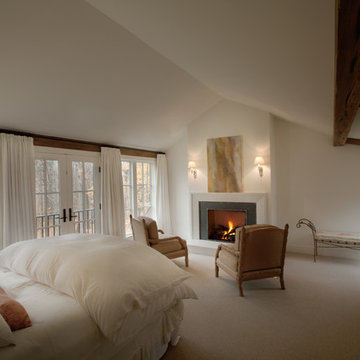
Photo by Phillip Mueller
Landhaus Schlafzimmer mit weißer Wandfarbe, Teppichboden und Kamin in Minneapolis
Landhaus Schlafzimmer mit weißer Wandfarbe, Teppichboden und Kamin in Minneapolis
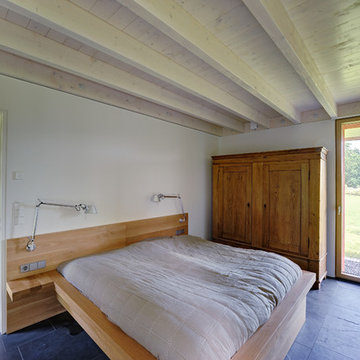
Architekt: Möhring Architekten
Fotograf: Stefan Melchior
Landhaus Hauptschlafzimmer ohne Kamin mit weißer Wandfarbe und Schieferboden in Berlin
Landhaus Hauptschlafzimmer ohne Kamin mit weißer Wandfarbe und Schieferboden in Berlin
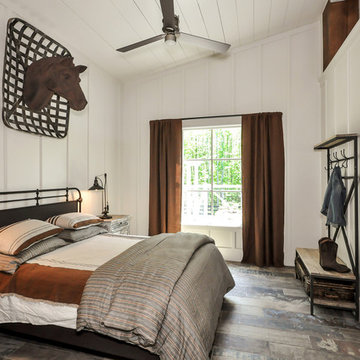
Landhaus Gästezimmer ohne Kamin mit weißer Wandfarbe und buntem Boden in Atlanta
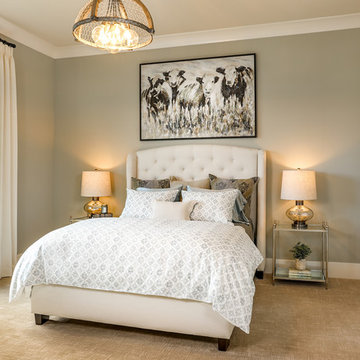
A transitional farmhouse guest suite offers comfortable relaxation with plush bedding, airy window treatments and soft patterned carpet. A color palette of sage greens and blues mixes with cream, light browns, and a touch of grey - reflecting the colors of the natural surroundings.
For more photos of this project visit our website: https://wendyobrienid.com.
Photography by Valve Interactive: https://valveinteractive.com/
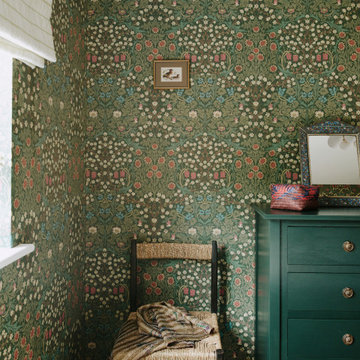
Master Bedroom Designed by Studio November at our Oxfordshire Country House Project
Mittelgroßes Landhaus Hauptschlafzimmer mit Tapetenwänden in Sonstige
Mittelgroßes Landhaus Hauptschlafzimmer mit Tapetenwänden in Sonstige
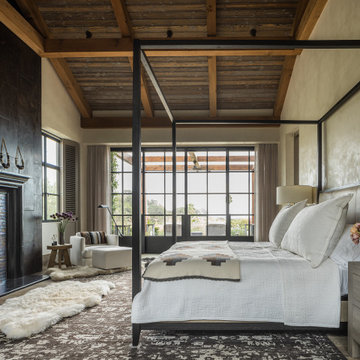
Mittelgroßes Landhausstil Gästezimmer mit beiger Wandfarbe, Kaminumrandung aus Backstein, grauem Boden und freigelegten Dachbalken in San Francisco
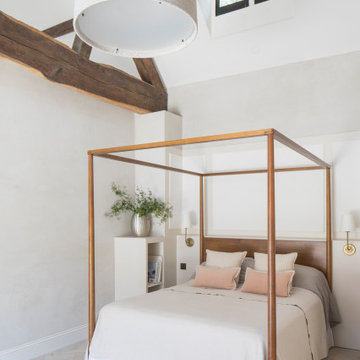
This iconic building in Poynings is very well known and completely unique in look, style and arrangement,. The clients took on the huge restoration project with a clear goal in mind to bring the property back to modern standards and better configure the layout internal and make a feature of the internal courtyard space. The extended parts allow the kitchen and entrance spaces to better flow and connect the stable wings, while the new garden arrangement brings the beauty of the South Downs onto the site.
Working with the SDNP presented a really nice opportunity to use the existing building form and enhance this with local building styles, techniques and well sourced materials to bring the property into a new use. It was a well thought out process to ensure both the owners, national park and local community were happy with the final look of this unique building.
Schlafzimmer Landhausstil Ideen
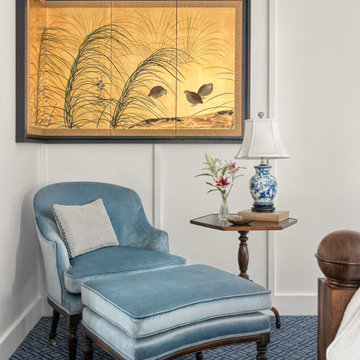
Großes Landhaus Hauptschlafzimmer ohne Kamin mit weißer Wandfarbe, Teppichboden und blauem Boden in St. Louis

Luxury modern farmhouse master bedroom featuring jumbo shiplap accent wall and fireplace, oversized pendants, custom built-ins, wet bar, and vaulted ceilings.
Paint color: SW Elephant Ear
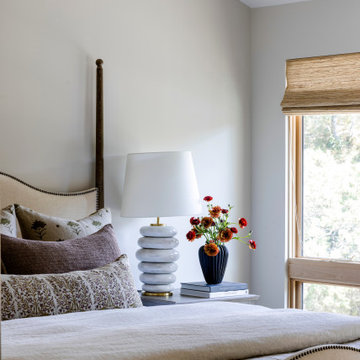
Großes Landhausstil Hauptschlafzimmer mit dunklem Holzboden, braunem Boden und freigelegten Dachbalken in San Francisco
7
