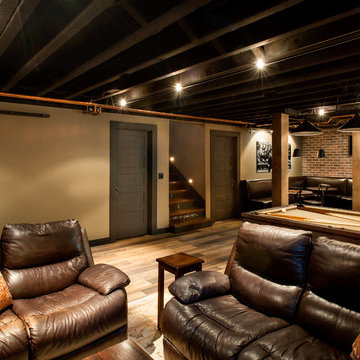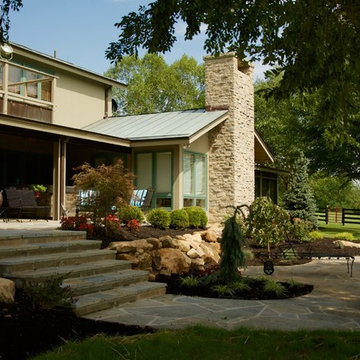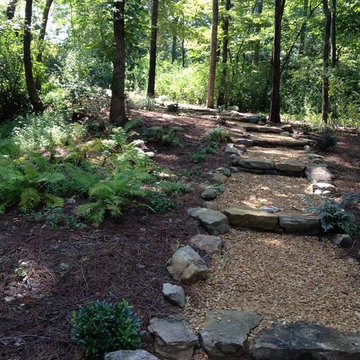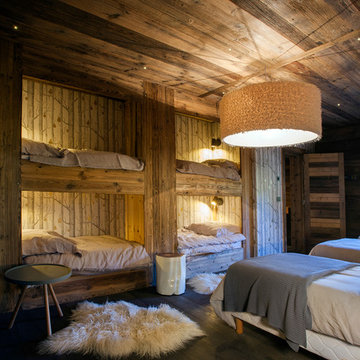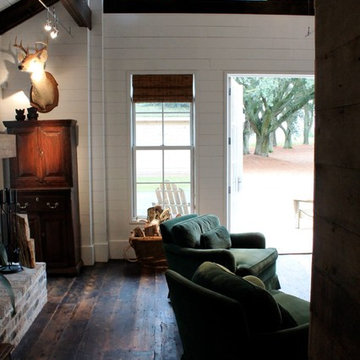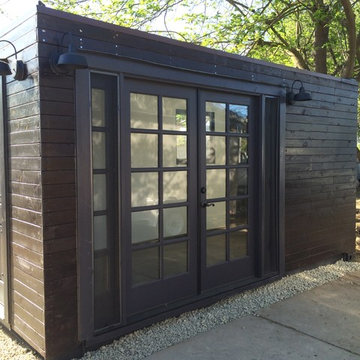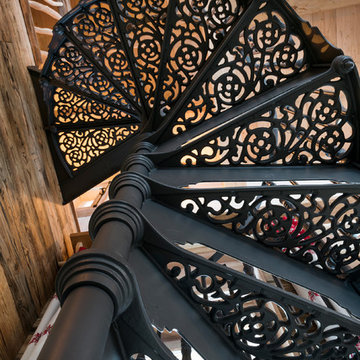75.162 Schwarze Rustikale Wohnideen
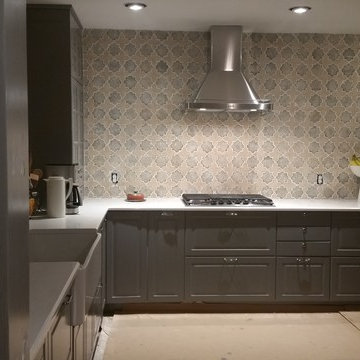
Geschlossene, Mittelgroße Urige Küche ohne Insel in L-Form mit Landhausspüle, profilierten Schrankfronten, grauen Schränken, Quarzit-Arbeitsplatte, bunter Rückwand, Rückwand aus Keramikfliesen, Küchengeräten aus Edelstahl, Terrakottaboden und braunem Boden in Austin
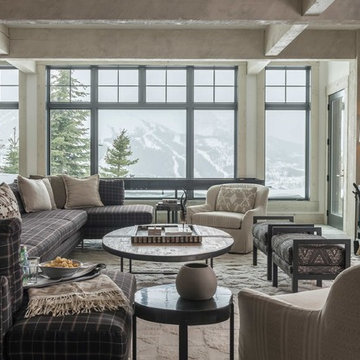
Rustic Zen Residence by Locati Architects, Interior Design by Cashmere Interior, Photography by Audrey Hall
Rustikales Wohnzimmer mit Kamin und TV-Wand in Sonstige
Rustikales Wohnzimmer mit Kamin und TV-Wand in Sonstige
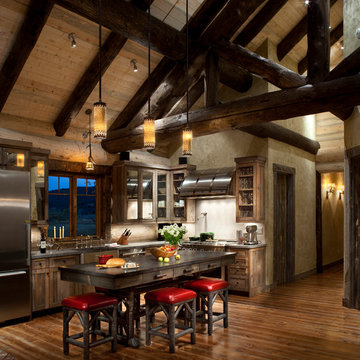
A rustic log and timber home located at the historic C Lazy U Ranch in Grand County, Colorado.
Mittelgroße Rustikale Küche in L-Form mit Landhausspüle, Schrankfronten im Shaker-Stil, Schränken im Used-Look, Küchengeräten aus Edelstahl, braunem Holzboden und Kücheninsel in Denver
Mittelgroße Rustikale Küche in L-Form mit Landhausspüle, Schrankfronten im Shaker-Stil, Schränken im Used-Look, Küchengeräten aus Edelstahl, braunem Holzboden und Kücheninsel in Denver
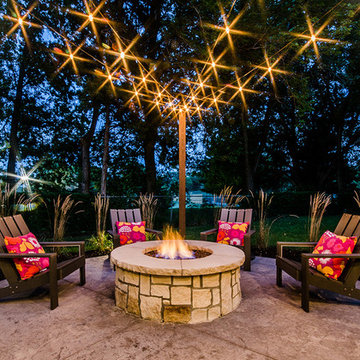
Shawn Spry Photography
Mittelgroßer, Unbedeckter Rustikaler Patio hinter dem Haus mit Outdoor-Küche und Stempelbeton in Kansas City
Mittelgroßer, Unbedeckter Rustikaler Patio hinter dem Haus mit Outdoor-Küche und Stempelbeton in Kansas City
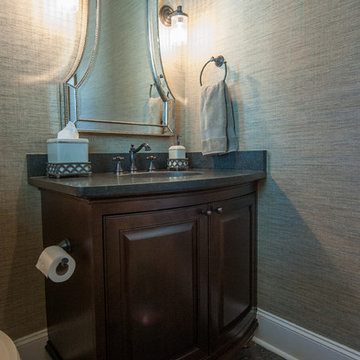
Powder room
www.press1photos.com
Mittelgroße Urige Gästetoilette mit dunklen Holzschränken, grauer Wandfarbe, dunklem Holzboden, Unterbauwaschbecken, Granit-Waschbecken/Waschtisch, verzierten Schränken und Wandtoilette mit Spülkasten in Sonstige
Mittelgroße Urige Gästetoilette mit dunklen Holzschränken, grauer Wandfarbe, dunklem Holzboden, Unterbauwaschbecken, Granit-Waschbecken/Waschtisch, verzierten Schränken und Wandtoilette mit Spülkasten in Sonstige
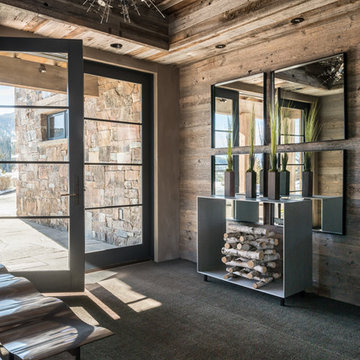
Hillside Snowcrest Residence by Locati Architects, Interior Design by John Vancheri, Photography by Audrey Hall
Rustikales Foyer mit Haustür aus Glas in Sonstige
Rustikales Foyer mit Haustür aus Glas in Sonstige

The perfect custom cabinetry by Wood-Mode for a fruit and veggie lover
Mittelgroße Rustikale Küche in U-Form mit Vorratsschrank, Waschbecken, weißen Schränken, Mineralwerkstoff-Arbeitsplatte, bunter Rückwand, Rückwand aus Keramikfliesen, Küchengeräten aus Edelstahl, dunklem Holzboden, Kücheninsel und Schrankfronten im Shaker-Stil in Houston
Mittelgroße Rustikale Küche in U-Form mit Vorratsschrank, Waschbecken, weißen Schränken, Mineralwerkstoff-Arbeitsplatte, bunter Rückwand, Rückwand aus Keramikfliesen, Küchengeräten aus Edelstahl, dunklem Holzboden, Kücheninsel und Schrankfronten im Shaker-Stil in Houston
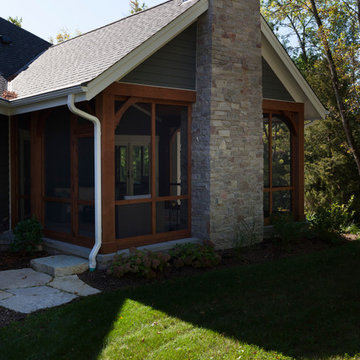
Modern mountain aesthetic in this fully exposed custom designed ranch. Exterior brings together lap siding and stone veneer accents with welcoming timber columns and entry truss. Garage door covered with standing seam metal roof supported by brackets. Large timber columns and beams support a rear covered screened porch. (Ryan Hainey)

Spacecrafting
Großes Uriges Untergeschoss mit beiger Wandfarbe, beigem Boden und hellem Holzboden in Minneapolis
Großes Uriges Untergeschoss mit beiger Wandfarbe, beigem Boden und hellem Holzboden in Minneapolis
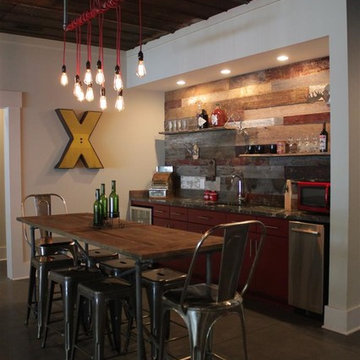
Game room in the basement of The Appalachian Mountain House showing the wood ceilings and the great lighting the homeowner chose. Loving the reclaimed wood they used as the back drop for the cabinets.
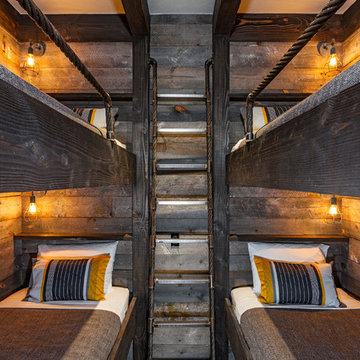
Pinnacle Mountain Homes
Kleines Rustikales Schlafzimmer ohne Kamin mit brauner Wandfarbe in Denver
Kleines Rustikales Schlafzimmer ohne Kamin mit brauner Wandfarbe in Denver
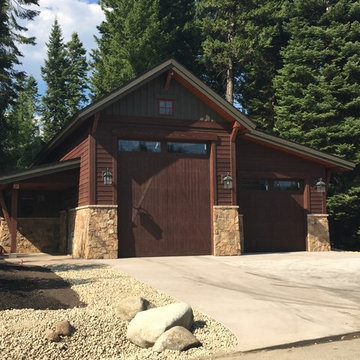
RV garage. Very challenging to make an enormous garage look small. The goal was to add detail which would help the scale not feel so large. It is difficult to see here but the building is well "tucked into" the site.
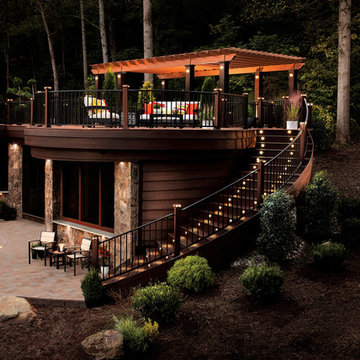
A custom 30' wide by 16' projection Trex Pergola kit finished in Baltic Light with Vintage Lantern square columns rests on a waterproof rooftop made of Trex Decking. Integrated lighting sets the evening ambiance with Trex Furniture adding a comfortable place to relax. An easy, low maintenance, retreat that blends seamlessly into it's wooded surroundings.
75.162 Schwarze Rustikale Wohnideen
4



















