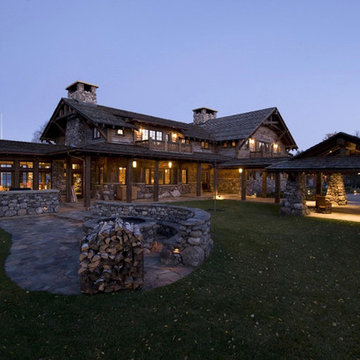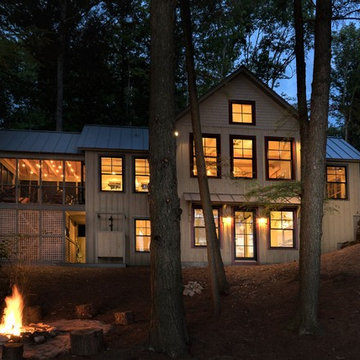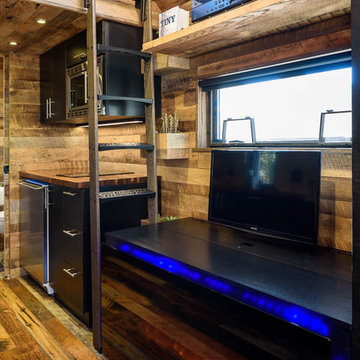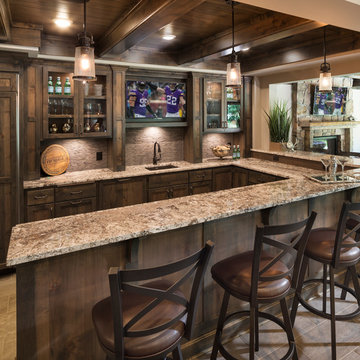75.137 Schwarze Rustikale Wohnideen

Mittelgroßes Rustikales Badezimmer En Suite mit braunen Schränken, freistehender Badewanne, offener Dusche, Wandtoilette mit Spülkasten, beigen Fliesen, Porzellanfliesen, bunten Wänden, Porzellan-Bodenfliesen, Unterbauwaschbecken, Marmor-Waschbecken/Waschtisch und flächenbündigen Schrankfronten in New York

This charming European-inspired home juxtaposes old-world architecture with more contemporary details. The exterior is primarily comprised of granite stonework with limestone accents. The stair turret provides circulation throughout all three levels of the home, and custom iron windows afford expansive lake and mountain views. The interior features custom iron windows, plaster walls, reclaimed heart pine timbers, quartersawn oak floors and reclaimed oak millwork.
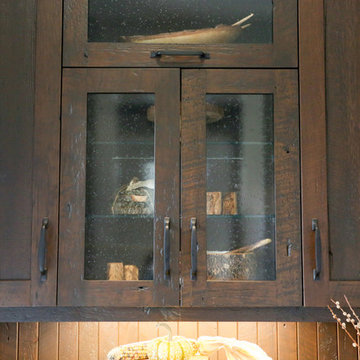
Offene, Große Rustikale Küche in L-Form mit dunklem Holzboden, braunem Boden, Unterbauwaschbecken, Schrankfronten mit vertiefter Füllung, weißen Schränken, Onyx-Arbeitsplatte, Küchenrückwand in Beige, Rückwand aus Glasfliesen, Küchengeräten aus Edelstahl, Kücheninsel und schwarzer Arbeitsplatte in Toronto

Interior Designer: Allard & Roberts Interior Design, Inc.
Builder: Glennwood Custom Builders
Architect: Con Dameron
Photographer: Kevin Meechan
Doors: Sun Mountain
Cabinetry: Advance Custom Cabinetry
Countertops & Fireplaces: Mountain Marble & Granite
Window Treatments: Blinds & Designs, Fletcher NC
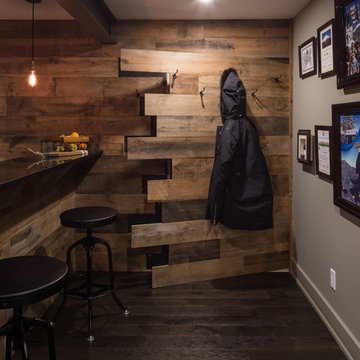
When you don't want to look at a door.....or want anyone to know there's a room behind. Just add a hidden door.....
Rustikaler Eingang mit dunklem Holzboden und bunten Wänden in Ottawa
Rustikaler Eingang mit dunklem Holzboden und bunten Wänden in Ottawa
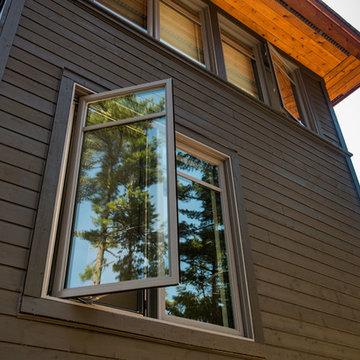
Window & Door Dealers
Contact: Angelo & Paul DeCola
Location: 41-D Commerce Park Drive
Unit D
Barrie, Ontario L4N 8X1
Canada
Mittelgroßes, Zweistöckiges Uriges Haus mit brauner Fassadenfarbe, Satteldach und Schindeldach in Toronto
Mittelgroßes, Zweistöckiges Uriges Haus mit brauner Fassadenfarbe, Satteldach und Schindeldach in Toronto

A rustic kitchen with the island bar backing to a stone fireplace. There's a fireplace on the other side facing the living area. Karl Neumann Photography
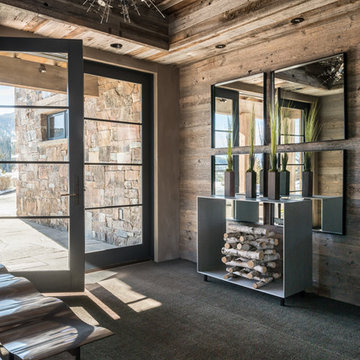
Hillside Snowcrest Residence by Locati Architects, Interior Design by John Vancheri, Photography by Audrey Hall
Rustikales Foyer mit Haustür aus Glas in Sonstige
Rustikales Foyer mit Haustür aus Glas in Sonstige
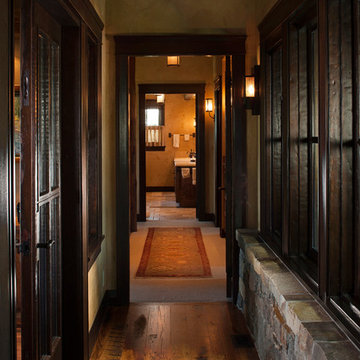
Mittelgroßer Uriger Flur mit beiger Wandfarbe und braunem Holzboden in Sonstige
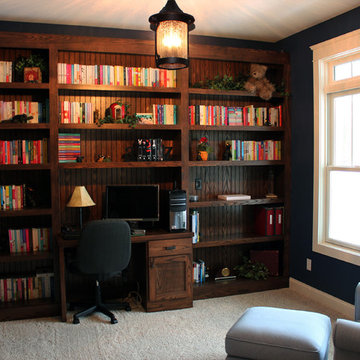
Mittelgroßes Rustikales Arbeitszimmer mit Arbeitsplatz, blauer Wandfarbe, Teppichboden und Einbau-Schreibtisch in Sonstige
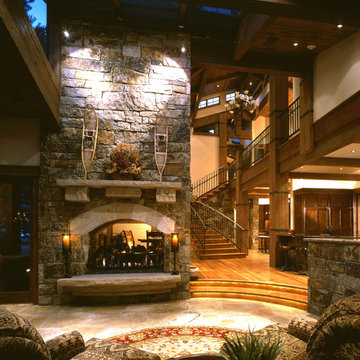
Großes, Repräsentatives, Offenes Rustikales Wohnzimmer mit beiger Wandfarbe, Travertin, Tunnelkamin, Kaminumrandung aus Stein und braunem Boden in Denver

The large counter space and cabinets surrounding this washer and dryer makes doing laundry a breeze in this timber home.
Photo Credit: Roger Wade Studios
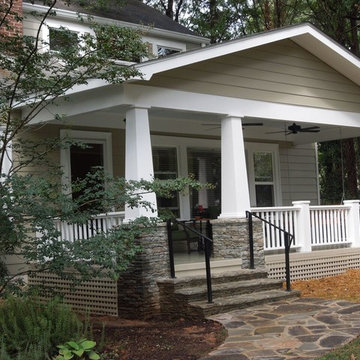
A view from the front walkway of the Craftsman style porch.
The white wood floors and painted ceiling make it look polished and classic, and the fans help keep you cool in the summer.
At Atlanta Porch & Patio we are dedicated to building beautiful custom porches, decks, and outdoor living spaces throughout the metro Atlanta area. Our mission is to turn our clients’ ideas, dreams, and visions into personalized, tangible outcomes. Clients of Atlanta Porch & Patio rest easy knowing each step of their project is performed to the highest standards of honesty, integrity, and dependability. Our team of builders and craftsmen are licensed, insured, and always up to date on trends, products, designs, and building codes. We are constantly educating ourselves in order to provide our clients the best services at the best prices.
We deliver the ultimate professional experience with every step of our projects. After setting up a consultation through our website or by calling the office, we will meet with you in your home to discuss all of your ideas and concerns. After our initial meeting and site consultation, we will compile a detailed design plan and quote complete with renderings and a full listing of the materials to be used. Upon your approval, we will then draw up the necessary paperwork and decide on a project start date. From demo to cleanup, we strive to deliver your ultimate relaxation destination on time and on budget.
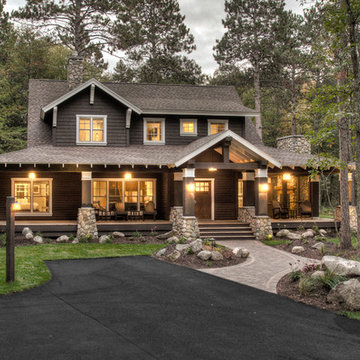
Roadside Exterior
Dreistöckige Rustikale Holzfassade Haus mit brauner Fassadenfarbe in Minneapolis
Dreistöckige Rustikale Holzfassade Haus mit brauner Fassadenfarbe in Minneapolis

Spacecrafting
Großes Uriges Untergeschoss mit beiger Wandfarbe, beigem Boden und hellem Holzboden in Minneapolis
Großes Uriges Untergeschoss mit beiger Wandfarbe, beigem Boden und hellem Holzboden in Minneapolis
75.137 Schwarze Rustikale Wohnideen
5



















