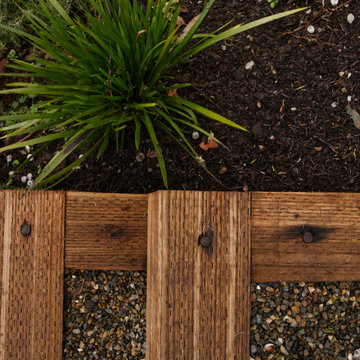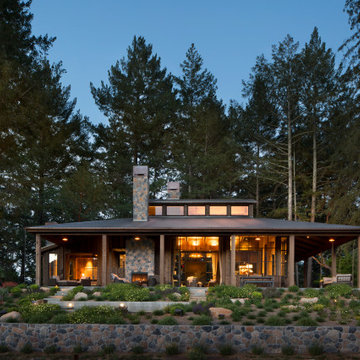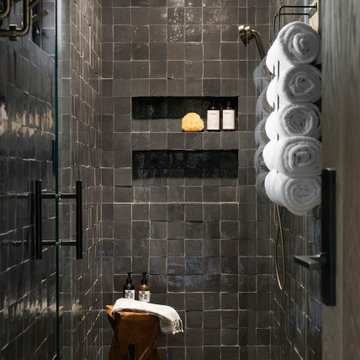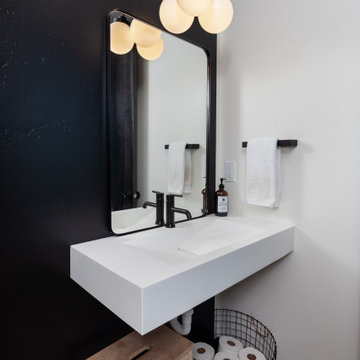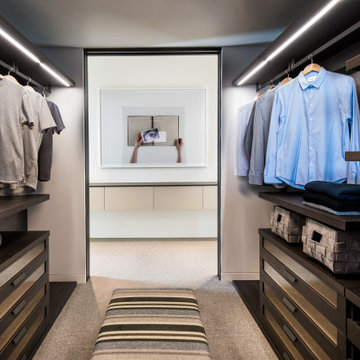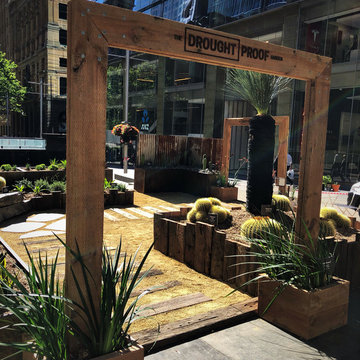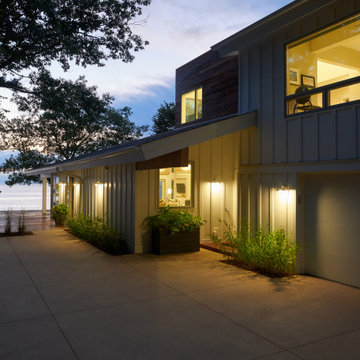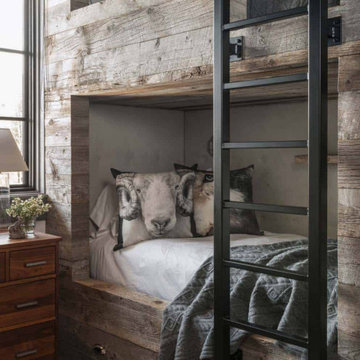75.162 Schwarze Rustikale Wohnideen

A fun and colorful bathroom with plenty of space. The blue stained vanity shows the variation in color as the wood grain pattern peeks through. Marble countertop with soft and subtle veining combined with textured glass sconces wrapped in metal is the right balance of soft and rustic.
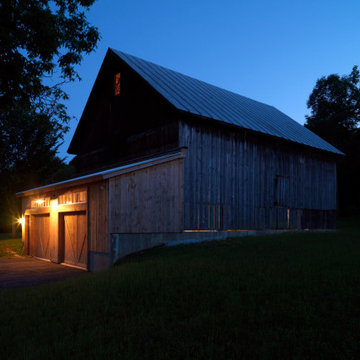
Though their century-old barn was beautiful and majestic, it was also located in an inconvenient spot. We built a substantial new foundation, jacked up the barn, and repositioned it closer to the driveway. Finally, we patched the barn boards on the existing structure and build a garage addition off the driveway.
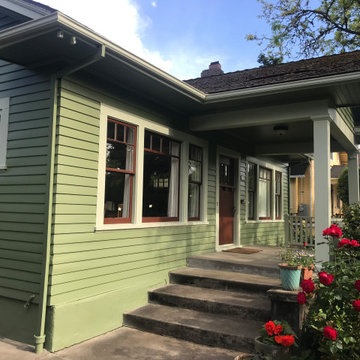
Beautifully repainted home in North East Portland Oregon neighborhood.
Großes, Zweistöckiges Rustikales Haus mit grüner Fassadenfarbe und Schindeldach in Portland
Großes, Zweistöckiges Rustikales Haus mit grüner Fassadenfarbe und Schindeldach in Portland

Urige Fliesenlose Dusche En Suite mit flächenbündigen Schrankfronten, hellbraunen Holzschränken, freistehender Badewanne, bodengleicher Dusche, beigen Fliesen, Steinplatten, weißer Wandfarbe, Kiesel-Bodenfliesen, integriertem Waschbecken, buntem Boden, beiger Waschtischplatte, Doppelwaschbecken und schwebendem Waschtisch in Sonstige

This residence was designed to be a rural weekend getaway for a city couple and their children. The idea of ‘The Barn’ was embraced, as the building was intended to be an escape for the family to go and enjoy their horses. The ground floor plan has the ability to completely open up and engage with the sprawling lawn and grounds of the property. This also enables cross ventilation, and the ability of the family’s young children and their friends to run in and out of the building as they please. Cathedral-like ceilings and windows open up to frame views to the paddocks and bushland below.
As a weekend getaway and when other families come to stay, the bunkroom upstairs is generous enough for multiple children. The rooms upstairs also have skylights to watch the clouds go past during the day, and the stars by night. Australian hardwood has been used extensively both internally and externally, to reference the rural setting.
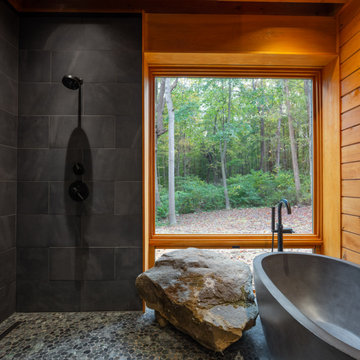
geothermal, green design, Marvin windows, polished concrete, sustainable design, timber frame
Großes Uriges Badezimmer En Suite mit freistehender Badewanne, Nasszelle, grauen Fliesen, Schieferfliesen, Kiesel-Bodenfliesen, grauem Boden und offener Dusche in Sonstige
Großes Uriges Badezimmer En Suite mit freistehender Badewanne, Nasszelle, grauen Fliesen, Schieferfliesen, Kiesel-Bodenfliesen, grauem Boden und offener Dusche in Sonstige

Große Rustikale Küche in U-Form mit Küchengeräten aus Edelstahl, hellem Holzboden, Kücheninsel, profilierten Schrankfronten, Küchenrückwand in Blau, grauer Arbeitsplatte, freigelegten Dachbalken und grauen Schränken in Sonstige
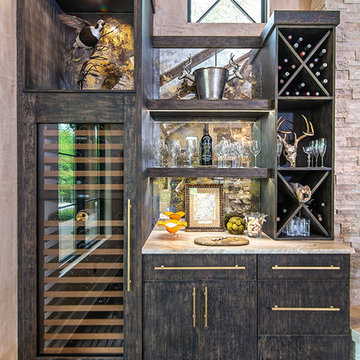
The rich textures of the quarter sawn cerused white oak with black rub-through combined with the natural stone made the perfect backdrop for this rustic lodge setting. Each room individually has it’s own style while remaining cohesive to the lodge lifestyle.
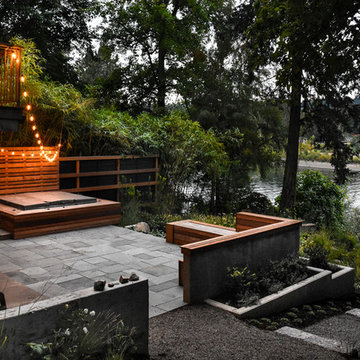
Screens next to the hot tub area designed by LandCurrent made the area private.
Design: LandCurrent Contractor: Pistilslandscape Photo: Pistilslandscape

Zweistöckiges Rustikales Einfamilienhaus mit grauer Fassadenfarbe, Walmdach und Schindeldach in San Francisco

Photos: Eric Lucero
Große Rustikale Wohnküche in L-Form mit Unterbauwaschbecken, flächenbündigen Schrankfronten, grauen Schränken, Küchenrückwand in Grau, Küchengeräten aus Edelstahl, braunem Holzboden, Kücheninsel, braunem Boden und weißer Arbeitsplatte in Denver
Große Rustikale Wohnküche in L-Form mit Unterbauwaschbecken, flächenbündigen Schrankfronten, grauen Schränken, Küchenrückwand in Grau, Küchengeräten aus Edelstahl, braunem Holzboden, Kücheninsel, braunem Boden und weißer Arbeitsplatte in Denver
75.162 Schwarze Rustikale Wohnideen
2



















