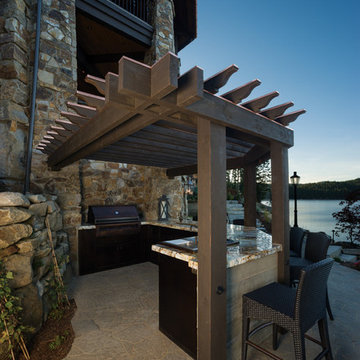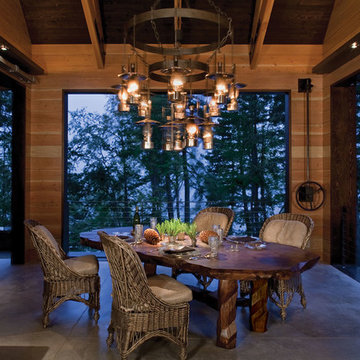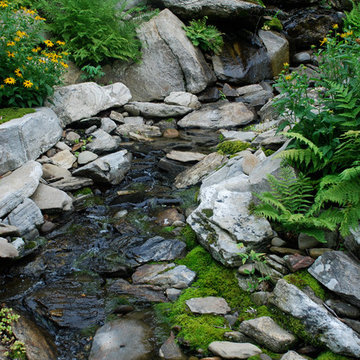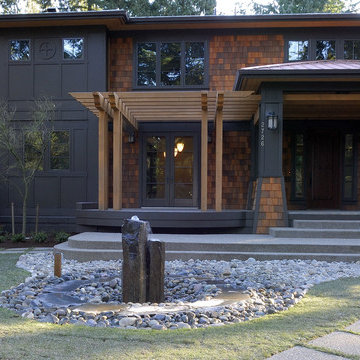75.162 Schwarze Rustikale Wohnideen
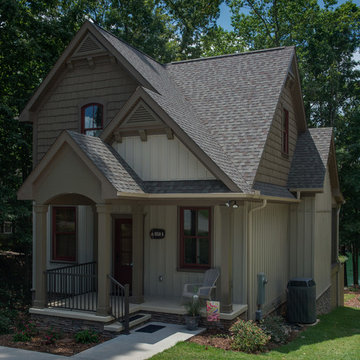
Mark Hoyle
Kleines, Dreistöckiges Rustikales Haus mit Vinylfassade und brauner Fassadenfarbe in Sonstige
Kleines, Dreistöckiges Rustikales Haus mit Vinylfassade und brauner Fassadenfarbe in Sonstige
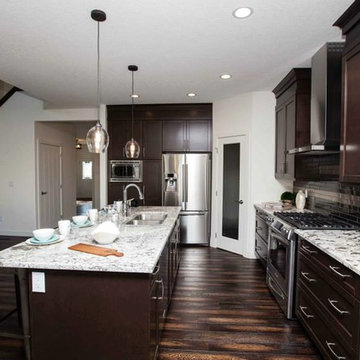
Builder: Triumph Homes
Mittelgroße Urige Wohnküche in L-Form mit Einbauwaschbecken, Schrankfronten mit vertiefter Füllung, dunklen Holzschränken, Granit-Arbeitsplatte, Küchenrückwand in Braun, Rückwand aus Glasfliesen, Küchengeräten aus Edelstahl, dunklem Holzboden und Kücheninsel in Edmonton
Mittelgroße Urige Wohnküche in L-Form mit Einbauwaschbecken, Schrankfronten mit vertiefter Füllung, dunklen Holzschränken, Granit-Arbeitsplatte, Küchenrückwand in Braun, Rückwand aus Glasfliesen, Küchengeräten aus Edelstahl, dunklem Holzboden und Kücheninsel in Edmonton
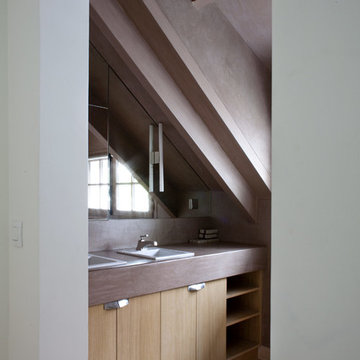
Olivier Chabaud
Uriges Badezimmer En Suite mit flächenbündigen Schrankfronten, braunen Schränken, brauner Wandfarbe, Keramikboden, Unterbauwaschbecken, Doppelwaschbecken und eingebautem Waschtisch in Paris
Uriges Badezimmer En Suite mit flächenbündigen Schrankfronten, braunen Schränken, brauner Wandfarbe, Keramikboden, Unterbauwaschbecken, Doppelwaschbecken und eingebautem Waschtisch in Paris
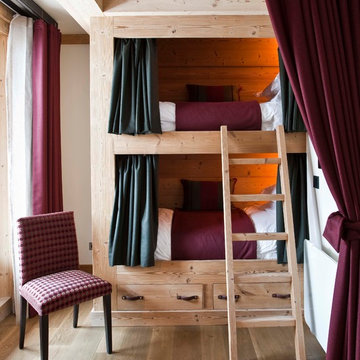
Rustikales Gästezimmer mit weißer Wandfarbe und braunem Holzboden in Cornwall
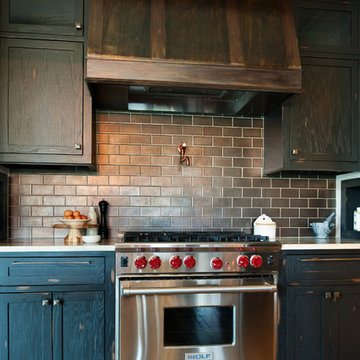
Ansel Olson
Große Rustikale Küche mit Schrankfronten im Shaker-Stil, Rückwand aus Metrofliesen, Küchengeräten aus Edelstahl, schwarzen Schränken, Arbeitsplatte aus Holz, Küchenrückwand in Grau, braunem Holzboden und Kücheninsel in Richmond
Große Rustikale Küche mit Schrankfronten im Shaker-Stil, Rückwand aus Metrofliesen, Küchengeräten aus Edelstahl, schwarzen Schränken, Arbeitsplatte aus Holz, Küchenrückwand in Grau, braunem Holzboden und Kücheninsel in Richmond
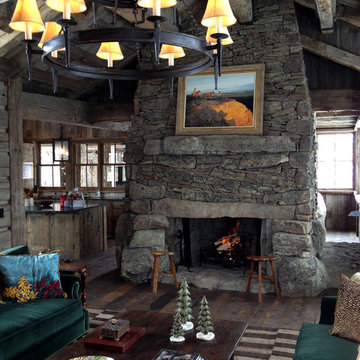
Mittelgroßes, Repräsentatives, Fernseherloses, Offenes Rustikales Wohnzimmer mit dunklem Holzboden, Kamin und Kaminumrandung aus Stein in Sonstige
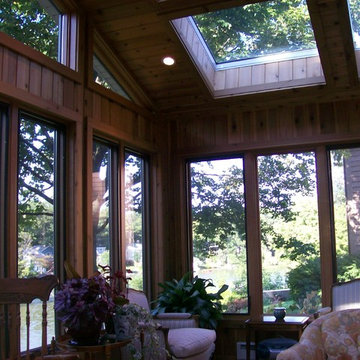
Porch Interior @ new rear windows. and Ex Living Room--Kadd
Builder - Lee Tudor Construction
Mittelgroße Urige Wohnidee in Chicago
Mittelgroße Urige Wohnidee in Chicago
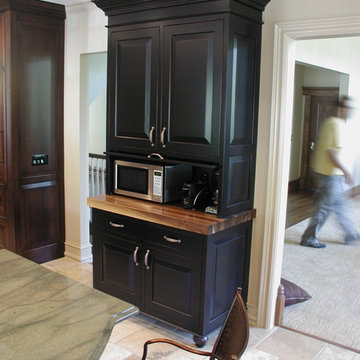
Unique custom cabinetry with a hutch look. Meant to resemble a freestanding piece of furniture, it features bun feet, a butcher block countertop, and a flip-up door that conceals the microwave and electronic.

This entry/living room features maple wood flooring, Hubbardton Forge pendant lighting, and a Tansu Chest. A monochromatic color scheme of greens with warm wood give the space a tranquil feeling.
Photo by: Tom Queally
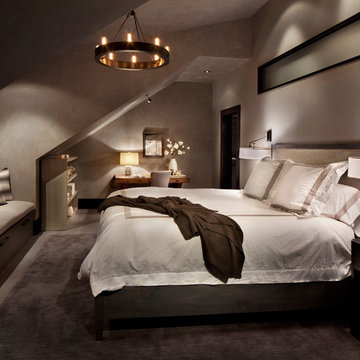
Gibeon Photography
Rustikales Hauptschlafzimmer ohne Kamin mit beiger Wandfarbe und dunklem Holzboden in Sonstige
Rustikales Hauptschlafzimmer ohne Kamin mit beiger Wandfarbe und dunklem Holzboden in Sonstige
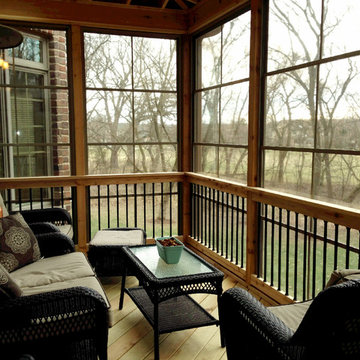
Vertical 4-Track windows transform your screen porch into a space that is usable three seasons or even all year round. These vinyl windows are available in multiple sizes and are designed to allow you to open them 25%, 50%, or 75%.
~Archadeck of Chicagoland
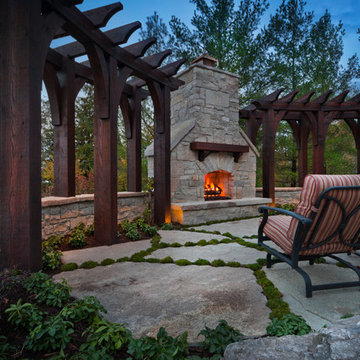
This project is an example of the power of a simple design to create an extraordinary outdoor living space. A custom pergola frames views of Deer Lake beyond while creating an inviting space to relax and gather with friends or family.
Photo Credit: George Dzahristos
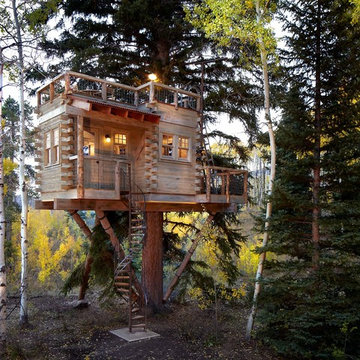
This family treehouse can be used year round for a variety of activities. The upper deck, with stunning views, is perfect for summer picnics, while the side deck is more suited for a quiet spot to read or relax. The interior has a couch for napping, a desk for writing and working, a kitchenette and small dining area. The initial inspiration for the room was a cozy spot for hosting lunch and dinner parties... in a unique & rustic setting.
Photo by David Patterson Photography
www.davidpattersonphotography.com
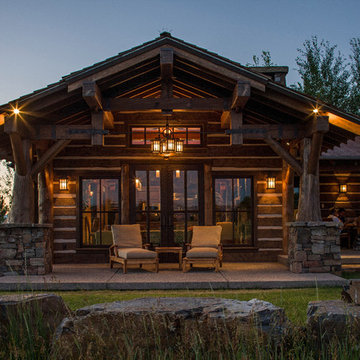
Überdachter, Mittelgroßer Rustikaler Patio hinter dem Haus mit Betonplatten in Sonstige
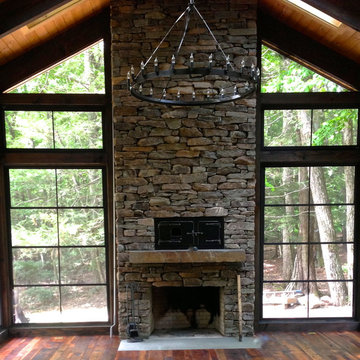
Pizza oven, doors designed to look like an industrial boiler and fireplace with dry mount stone. Each bay has operational skylights. And the floor is reclaimed wood. Windows are a special plastic and they slide up or down to become a summer screened in porch.
75.162 Schwarze Rustikale Wohnideen
6




















