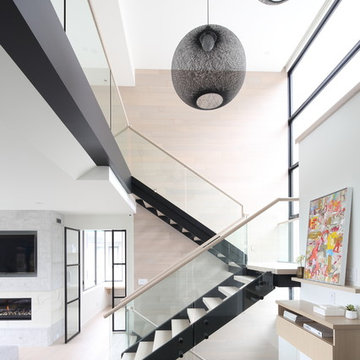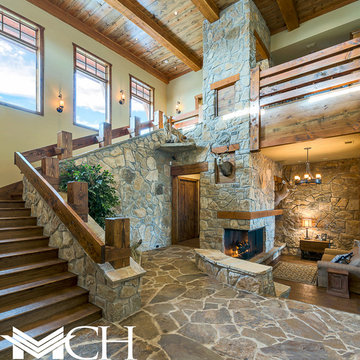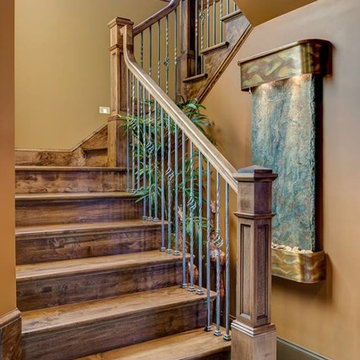Treppen in U-Form Ideen und Design
Suche verfeinern:
Budget
Sortieren nach:Heute beliebt
61 – 80 von 27.639 Fotos
1 von 2
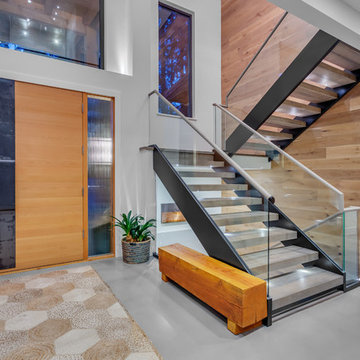
360hometours.ca
Moderne Betontreppe in U-Form mit offenen Setzstufen in Vancouver
Moderne Betontreppe in U-Form mit offenen Setzstufen in Vancouver
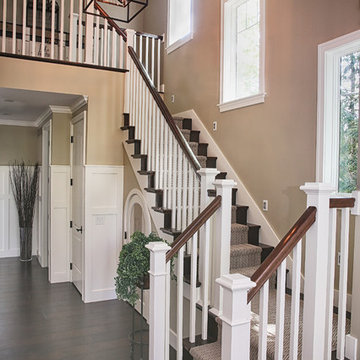
Angela Brown Photography
Klassische Holztreppe in U-Form mit Holz-Setzstufen in Detroit
Klassische Holztreppe in U-Form mit Holz-Setzstufen in Detroit
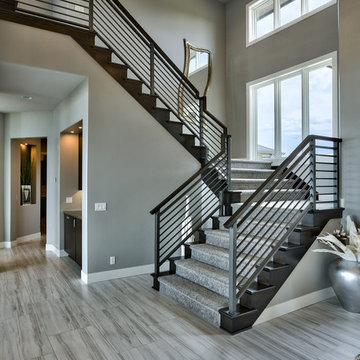
Amoura Productions
Moderne Treppe in U-Form mit Teppich-Treppenstufen und Teppich-Setzstufen in Omaha
Moderne Treppe in U-Form mit Teppich-Treppenstufen und Teppich-Setzstufen in Omaha
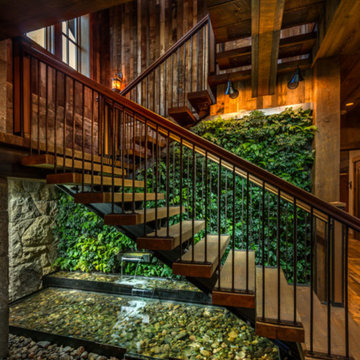
Entry hall with green living wall & fountain into pond.
Photography: VanceFox.com
Urige Holztreppe in U-Form mit offenen Setzstufen in Sonstige
Urige Holztreppe in U-Form mit offenen Setzstufen in Sonstige
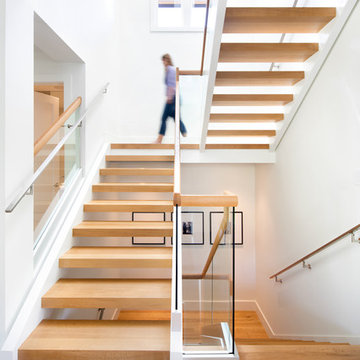
Mittelgroße Skandinavische Holztreppe in U-Form mit offenen Setzstufen in Vancouver
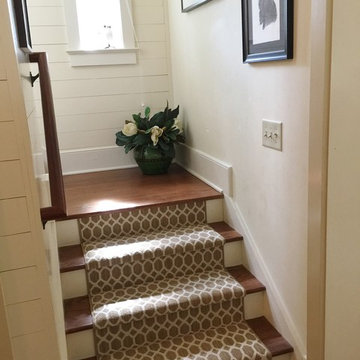
Mittelgroße Klassische Holztreppe in U-Form mit gebeizten Holz-Setzstufen in Charleston

OVERVIEW
Set into a mature Boston area neighborhood, this sophisticated 2900SF home offers efficient use of space, expression through form, and myriad of green features.
MULTI-GENERATIONAL LIVING
Designed to accommodate three family generations, paired living spaces on the first and second levels are architecturally expressed on the facade by window systems that wrap the front corners of the house. Included are two kitchens, two living areas, an office for two, and two master suites.
CURB APPEAL
The home includes both modern form and materials, using durable cedar and through-colored fiber cement siding, permeable parking with an electric charging station, and an acrylic overhang to shelter foot traffic from rain.
FEATURE STAIR
An open stair with resin treads and glass rails winds from the basement to the third floor, channeling natural light through all the home’s levels.
LEVEL ONE
The first floor kitchen opens to the living and dining space, offering a grand piano and wall of south facing glass. A master suite and private ‘home office for two’ complete the level.
LEVEL TWO
The second floor includes another open concept living, dining, and kitchen space, with kitchen sink views over the green roof. A full bath, bedroom and reading nook are perfect for the children.
LEVEL THREE
The third floor provides the second master suite, with separate sink and wardrobe area, plus a private roofdeck.
ENERGY
The super insulated home features air-tight construction, continuous exterior insulation, and triple-glazed windows. The walls and basement feature foam-free cavity & exterior insulation. On the rooftop, a solar electric system helps offset energy consumption.
WATER
Cisterns capture stormwater and connect to a drip irrigation system. Inside the home, consumption is limited with high efficiency fixtures and appliances.
TEAM
Architecture & Mechanical Design – ZeroEnergy Design
Contractor – Aedi Construction
Photos – Eric Roth Photography
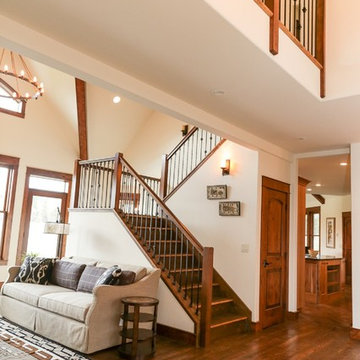
Mittelgroße Rustikale Holztreppe in U-Form mit Holz-Setzstufen und Mix-Geländer in Sonstige
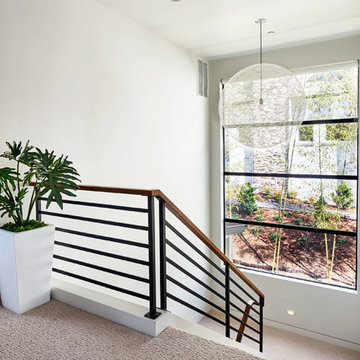
Blackstone Edge Photography
Große Moderne Treppe in U-Form mit Teppich-Treppenstufen und Teppich-Setzstufen in Portland
Große Moderne Treppe in U-Form mit Teppich-Treppenstufen und Teppich-Setzstufen in Portland
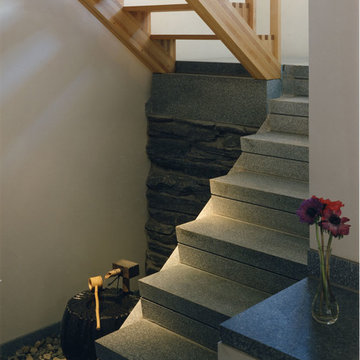
Mittelgroße Moderne Betontreppe in U-Form mit Beton-Setzstufen in Burlington
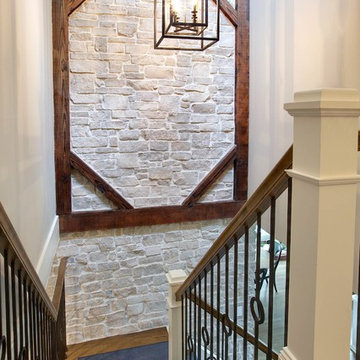
Spacecrafting
Große Klassische Treppe in U-Form mit Teppich-Treppenstufen und Teppich-Setzstufen in Minneapolis
Große Klassische Treppe in U-Form mit Teppich-Treppenstufen und Teppich-Setzstufen in Minneapolis
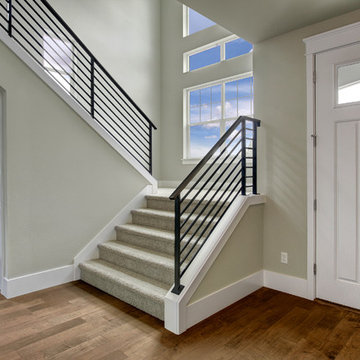
Wide staircase is accentuated with a wall of windows. Open stair railing with modern horizontal metal rail and wood cap. Flat millwork and storage closet under stairs.

In the Blackhawk neighborhood of Danville, a home’s interior changes dramatically with a modern renovation that opens up the spaces, adds natural light, and highlights the outside world. Removing walls, adding more windows including skylights, and using a white and dark brown base-palette evokes a light, airy, but grounded experience to take in the beautiful landscapes of Danville.
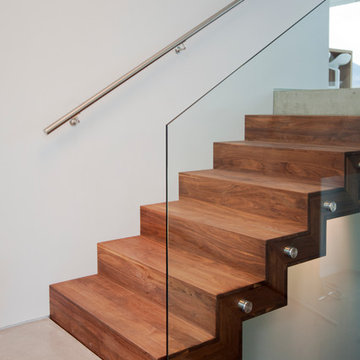
Janis Nicolay
Mittelgroße Moderne Holztreppe in U-Form mit Holz-Setzstufen in Vancouver
Mittelgroße Moderne Holztreppe in U-Form mit Holz-Setzstufen in Vancouver
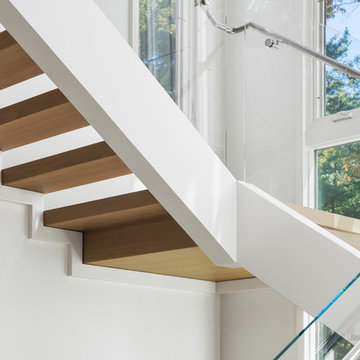
Main stairwell at Weston Modern project. Architect: Stern McCafferty.
Große Moderne Holztreppe in U-Form mit offenen Setzstufen in Boston
Große Moderne Holztreppe in U-Form mit offenen Setzstufen in Boston
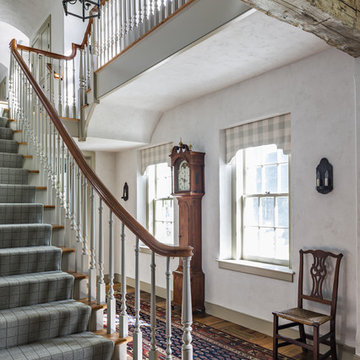
The front stair features a graceful curved railing.
Robert Benson Photography
Geräumige Country Holztreppe in U-Form mit gebeizten Holz-Setzstufen in New York
Geräumige Country Holztreppe in U-Form mit gebeizten Holz-Setzstufen in New York
Treppen in U-Form Ideen und Design
4
