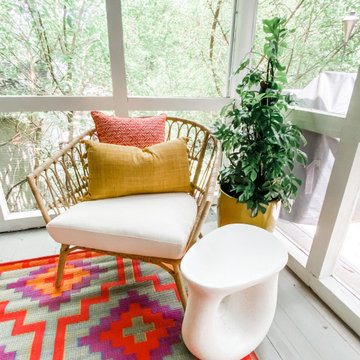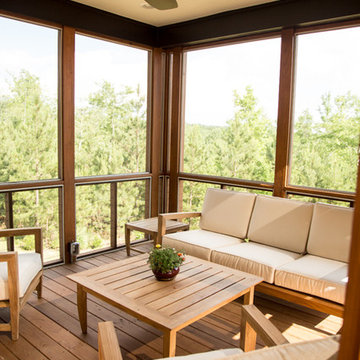Verglaste Eklektische Veranda Ideen und Design
Suche verfeinern:
Budget
Sortieren nach:Heute beliebt
61 – 80 von 142 Fotos
1 von 3
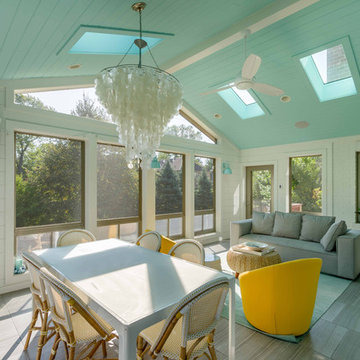
This home, only a few years old, was beautiful inside, but had nowhere to enjoy the outdoors. This project included adding a large screened porch, with windows that slide down and stack to provide full screens above. The home's existing brick exterior walls were painted white to brighten the room, and skylights were added. The robin's egg blue ceiling and matching industrial wall sconces, along with the bright yellow accent chairs, provide a bright and cheery atmosphere in this new outdoor living space. A door leads out to to deck stairs down to the new patio with seating and fire pit.
Project photography by Kmiecik Imagery.
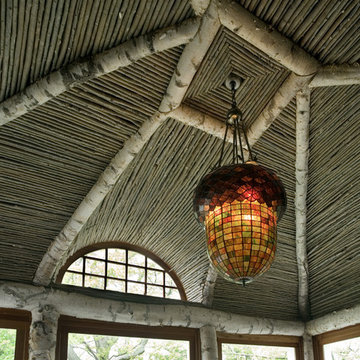
Geräumige, Verglaste Stilmix Veranda hinter dem Haus mit Natursteinplatten und Pergola in Boston
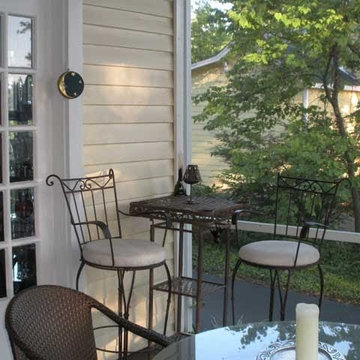
Wrought iron table and chairs for additional seating space
Große, Verglaste, Überdachte Stilmix Veranda hinter dem Haus in Louisville
Große, Verglaste, Überdachte Stilmix Veranda hinter dem Haus in Louisville
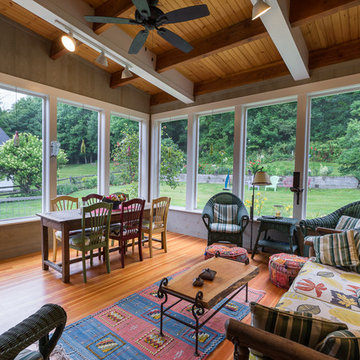
Barrett Photography
Verglaste, Überdachte Eklektische Veranda hinter dem Haus in Burlington
Verglaste, Überdachte Eklektische Veranda hinter dem Haus in Burlington
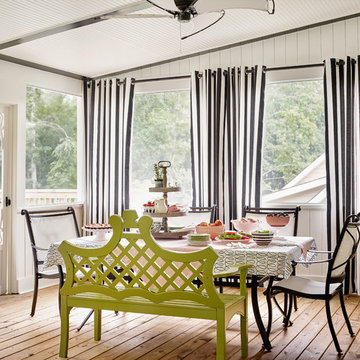
The existing deck did not get used because of the hot afternoon sun so they decided to build a screened in porch primarily as an entertaining and dining space.
A lot of research was done to make sure "outdoor" products were used that would stand the test of time and not get damaged by the elements.
The porch was enlarged from the original deck and is 16' x 28' and serves as a lounging and dining area. A key component was making the porch look like it was a part of the house.
We used black paint on the doors, window frames and trim for high contrast and personality to the space.
Pressure treated wood was used for the decking. The ceiling was constructed with headboard and 1 x 6 inch trim to look like beams. Adding the trim to the top and painting the molding black gave the room an interesting design detail.
The interior wood underneath the screens is yellow pine in a tongue and groove design and is chair-rail height to provide a child safe wall. The screens were installed from the inside so maintenance would be easy from the inside and would avoid having to get on a ladder for any repairs.
Photo Credit: Emily Followill Photography
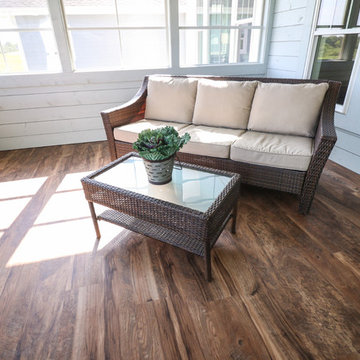
Adura Max plank flooring provides the look of wood with the durability of vinyl.
Mittelgroße, Verglaste, Überdachte Stilmix Veranda hinter dem Haus in Sonstige
Mittelgroße, Verglaste, Überdachte Stilmix Veranda hinter dem Haus in Sonstige
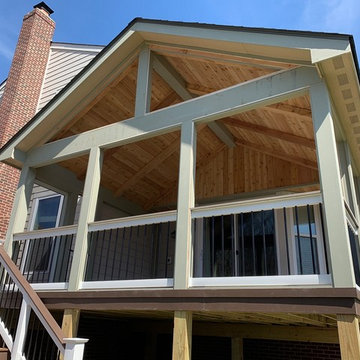
We wrapped the porch’s ridge beam and the surfaces of framing around the porch screens with a wood called Paulownia. This is a soft but strong wood more commonly used in Japan. It’s lightweight like balsa but stronger. It’s also more rot-resistant than pine, less likely to split, and doesn’t warp or cup when it’s drying. Paulownia is commonly used for veneer and for electric guitar bodies, among other things.
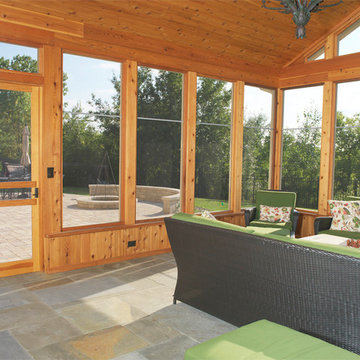
What a view!
Große, Verglaste, Überdachte Stilmix Veranda hinter dem Haus mit Natursteinplatten in Chicago
Große, Verglaste, Überdachte Stilmix Veranda hinter dem Haus mit Natursteinplatten in Chicago
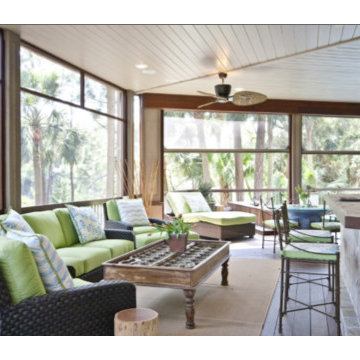
Große, Verglaste, Überdachte Stilmix Veranda hinter dem Haus mit Dielen in Charleston
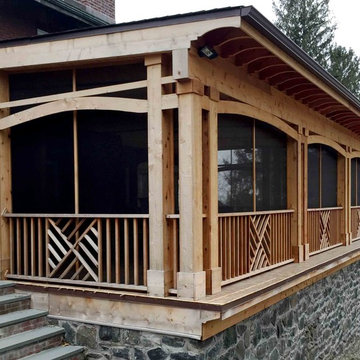
S Marin
Verglaste Eklektische Veranda hinter dem Haus in New York
Verglaste Eklektische Veranda hinter dem Haus in New York
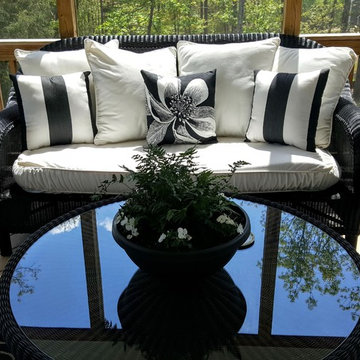
Cleaned and cleared the porch from winter. Freshly washed cushion covers and a new floral pillow. Also added a live plant for the table. Pillow and plant $60.00. Not seen painted outside of the door to the house and replaced the screen in porch door. Paint $30.00 screen free.
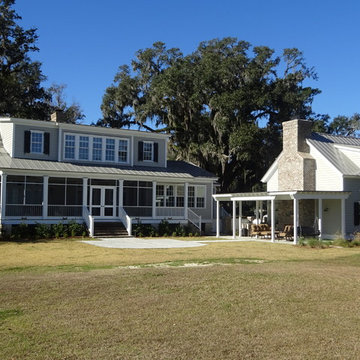
Große, Verglaste, Überdachte Eklektische Veranda hinter dem Haus mit Dielen in Atlanta
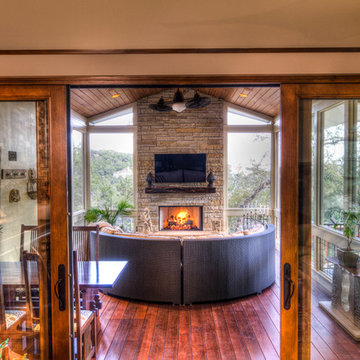
Screened living area
Große, Verglaste Stilmix Veranda hinter dem Haus mit Dielen in Austin
Große, Verglaste Stilmix Veranda hinter dem Haus mit Dielen in Austin
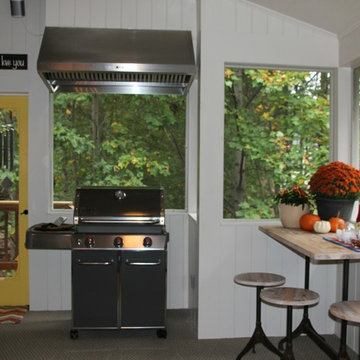
Emily Followill
Große, Verglaste, Überdachte Eklektische Veranda hinter dem Haus mit Dielen in Atlanta
Große, Verglaste, Überdachte Eklektische Veranda hinter dem Haus mit Dielen in Atlanta
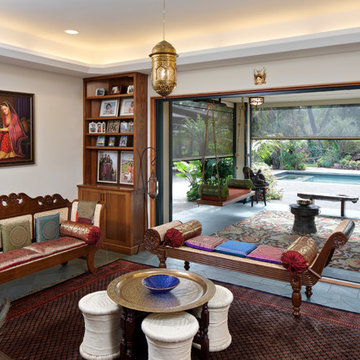
Bernard Andre
Verglaste, Überdachte Stilmix Veranda hinter dem Haus in San Francisco
Verglaste, Überdachte Stilmix Veranda hinter dem Haus in San Francisco
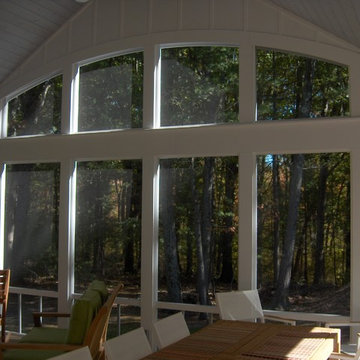
new screen porch addition with high beadboard ceilings and open views
Große, Verglaste, Überdachte Stilmix Veranda hinter dem Haus mit Dielen in Boston
Große, Verglaste, Überdachte Stilmix Veranda hinter dem Haus mit Dielen in Boston
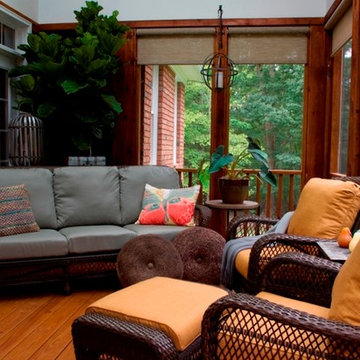
This screened in porch is inviting in the new solid fabrics that don't compete with the furnishings in the living room. We recovered the cushions, so they would be attractive from the interior view as well as the exterior. Shown here BEFORE.
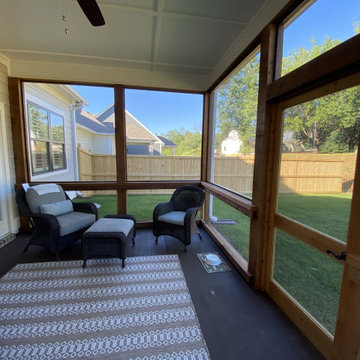
We took the space that they already had and made it even better by adding screen. Archadeck of Birmingham used all cedar posts, rails and a cedar door to add rustic appeal to the space. As you may know, in and around Birmingham area, we love our cedar porches!
Verglaste Eklektische Veranda Ideen und Design
4
