Verglaste Eklektische Veranda Ideen und Design
Suche verfeinern:
Budget
Sortieren nach:Heute beliebt
121 – 140 von 144 Fotos
1 von 3
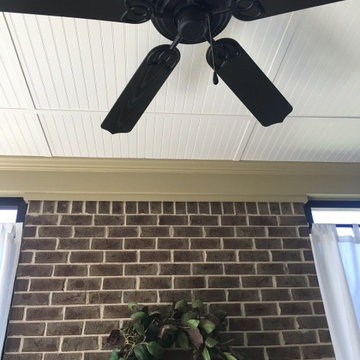
On the interior of the screened porch, we applied beadboard on the ceiling, which accommodates recessed lighting and a new ceiling fan for air circulation. Ceiling fans are great for cooling off, but they can also circulate warmth from the fireplace when needed.
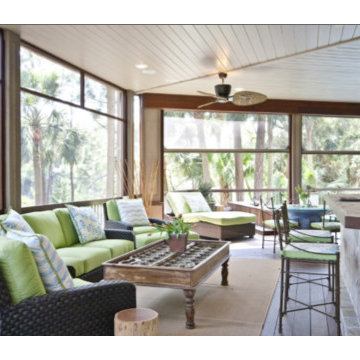
Große, Verglaste, Überdachte Stilmix Veranda hinter dem Haus mit Dielen in Charleston
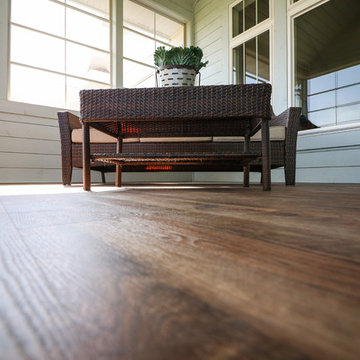
Adura Max plank flooring provides the look of wood with the durability of vinyl.
Mittelgroße, Verglaste, Überdachte Eklektische Veranda hinter dem Haus in Sonstige
Mittelgroße, Verglaste, Überdachte Eklektische Veranda hinter dem Haus in Sonstige
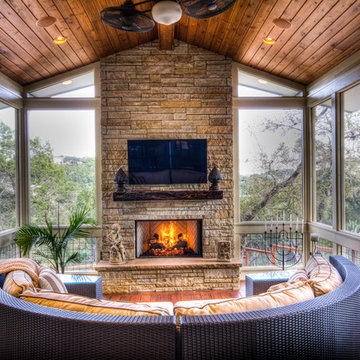
Screened living area
Große, Verglaste Stilmix Veranda hinter dem Haus mit Dielen in Austin
Große, Verglaste Stilmix Veranda hinter dem Haus mit Dielen in Austin
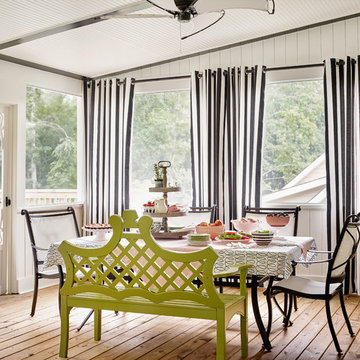
The existing deck did not get used because of the hot afternoon sun so they decided to build a screened in porch primarily as an entertaining and dining space.
A lot of research was done to make sure "outdoor" products were used that would stand the test of time and not get damaged by the elements.
The porch was enlarged from the original deck and is 16' x 28' and serves as a lounging and dining area. A key component was making the porch look like it was a part of the house.
We used black paint on the doors, window frames and trim for high contrast and personality to the space.
Pressure treated wood was used for the decking. The ceiling was constructed with headboard and 1 x 6 inch trim to look like beams. Adding the trim to the top and painting the molding black gave the room an interesting design detail.
The interior wood underneath the screens is yellow pine in a tongue and groove design and is chair-rail height to provide a child safe wall. The screens were installed from the inside so maintenance would be easy from the inside and would avoid having to get on a ladder for any repairs.
Photo Credit: Emily Followill Photography
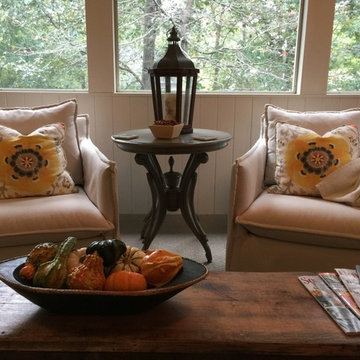
Emily Followill
Große, Verglaste, Überdachte Stilmix Veranda hinter dem Haus mit Dielen in Atlanta
Große, Verglaste, Überdachte Stilmix Veranda hinter dem Haus mit Dielen in Atlanta
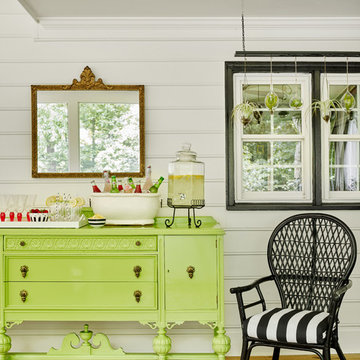
An antique sideboard was sprayed in Benjamin Moore Green Thumb to add a punch of color. The old wicker chair was sprayed black and covered in a black and white performance fabric. The air plants are hanging by a repurposed coat rack that had an open fretwork design that was used to loop jute strings on hooks to hang them at different levels. An antique mirror was used to reflect the outdoors
Photo Credit: Emily Followill Photography
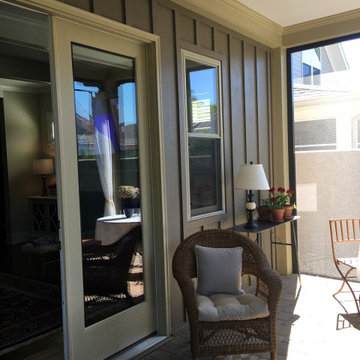
Archadeck of Central SC made a good patio into a great patio by screening it in using an aluminum and vinyl screening system. The patio was already protected above, but now these clients and their guests will never be driven indoors by biting insects. They now have a beautiful screened room in which to relax and entertain.
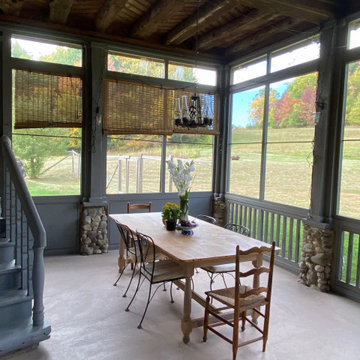
Staging shows off the eclectic nature of the house and the owners' furnishings.
Geräumige, Verglaste, Überdachte Eklektische Veranda hinter dem Haus mit Betonplatten in New York
Geräumige, Verglaste, Überdachte Eklektische Veranda hinter dem Haus mit Betonplatten in New York
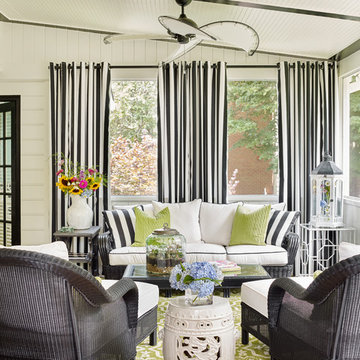
The existing deck did not get used because of the hot afternoon sun so they decided to build a screened in porch primarily as an entertaining and dining space.
A lot of research was done to make sure "outdoor" products were used that would stand the test of time and not get damaged by the elements.
The porch was enlarged from the original deck and is 16' x 28' and serves as a lounging and dining area. A key component was making the porch look like it was a part of the house.
We used black paint on the doors, window frames and trim for high contrast and personality to the space.
Pressure treated wood was used for the decking. The ceiling was constructed with headboard and 1 x 6 inch trim to look like beams. Adding the trim to the top and painting the molding black gave the room an interesting design detail.
The interior wood underneath the screens is yellow pine in a tongue and groove design and is chair-rail height to provide a child safe wall. The screens were installed from the inside so maintenance would be easy from the inside and would avoid having to get on a ladder for any repairs.
Photo Credit: Emily Followill Photography
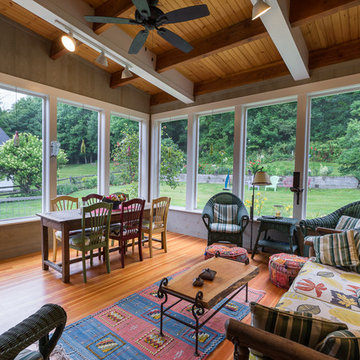
Barrett Photography
Verglaste, Überdachte Eklektische Veranda hinter dem Haus in Burlington
Verglaste, Überdachte Eklektische Veranda hinter dem Haus in Burlington
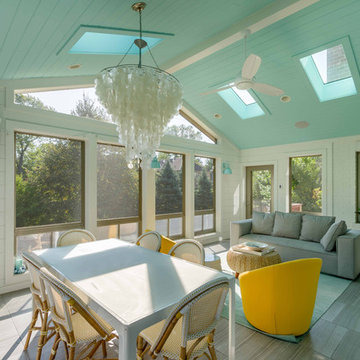
This home, only a few years old, was beautiful inside, but had nowhere to enjoy the outdoors. This project included adding a large screened porch, with windows that slide down and stack to provide full screens above. The home's existing brick exterior walls were painted white to brighten the room, and skylights were added. The robin's egg blue ceiling and matching industrial wall sconces, along with the bright yellow accent chairs, provide a bright and cheery atmosphere in this new outdoor living space. A door leads out to to deck stairs down to the new patio with seating and fire pit.
Project photography by Kmiecik Imagery.
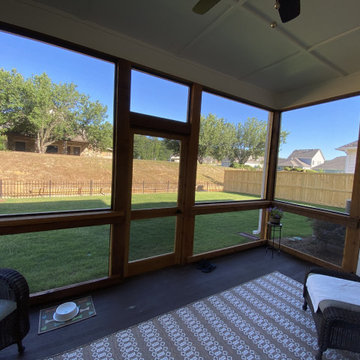
This screened porch in Griffin Park at Eagle Point in Birmingham draws you in and makes you want a space just like this one for your home! If you follow our blog, you know we often rave about the way the right space can increase your outdoor enjoyment. This project exemplifies this lifestyle in terms of aesthetics, design, function and overall tranquility!
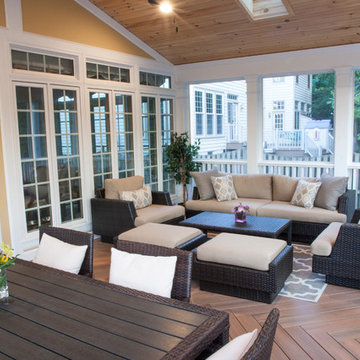
The custom designed composite Fiberon Ipe deck & porch area creates an upper level entertaining area, with wide closed riser steps, leading to the natural travertine patio and pool.
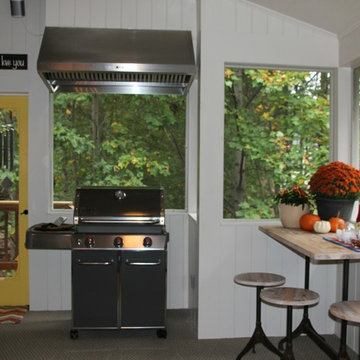
Emily Followill
Große, Verglaste, Überdachte Eklektische Veranda hinter dem Haus mit Dielen in Atlanta
Große, Verglaste, Überdachte Eklektische Veranda hinter dem Haus mit Dielen in Atlanta
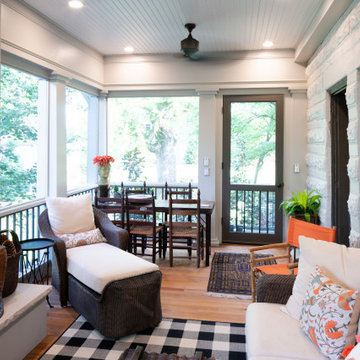
Screen porch with raised hearth fireplace, seating space and dining space.
Verglaste Stilmix Veranda hinter dem Haus in Nashville
Verglaste Stilmix Veranda hinter dem Haus in Nashville
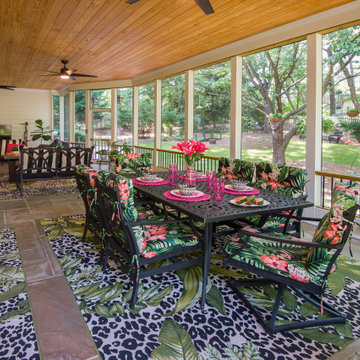
Large, ground level screened porch with plenty of seating for dining and entertaining. Designed and built by Atlanta Decking & Fence.
Große, Verglaste, Überdachte Eklektische Veranda hinter dem Haus mit Natursteinplatten und Mix-Geländer in Atlanta
Große, Verglaste, Überdachte Eklektische Veranda hinter dem Haus mit Natursteinplatten und Mix-Geländer in Atlanta
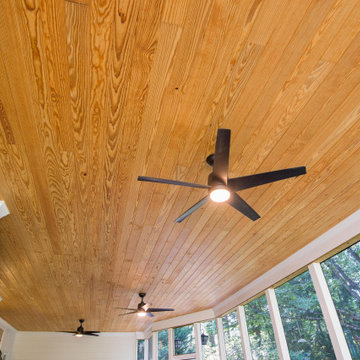
Large, ground level screened porch with plenty of seating for dining and entertaining. Designed and built by Atlanta Decking & Fence.
Große, Verglaste, Überdachte Eklektische Veranda hinter dem Haus mit Natursteinplatten und Mix-Geländer in Atlanta
Große, Verglaste, Überdachte Eklektische Veranda hinter dem Haus mit Natursteinplatten und Mix-Geländer in Atlanta
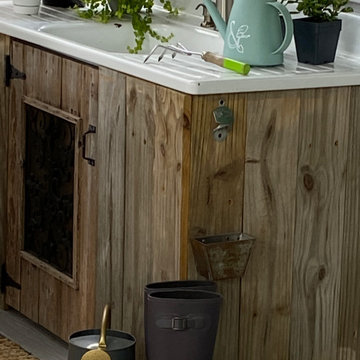
Potting bench by day, wet bar after 5.
Mittelgroße, Verglaste, Überdachte Stilmix Veranda hinter dem Haus in Raleigh
Mittelgroße, Verglaste, Überdachte Stilmix Veranda hinter dem Haus in Raleigh
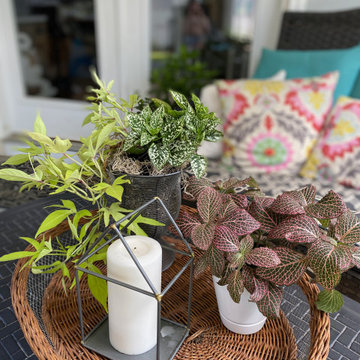
Exterior design and container plantings elevate your space.
Mittelgroße, Verglaste, Überdachte Eklektische Veranda hinter dem Haus in Raleigh
Mittelgroße, Verglaste, Überdachte Eklektische Veranda hinter dem Haus in Raleigh
Verglaste Eklektische Veranda Ideen und Design
7