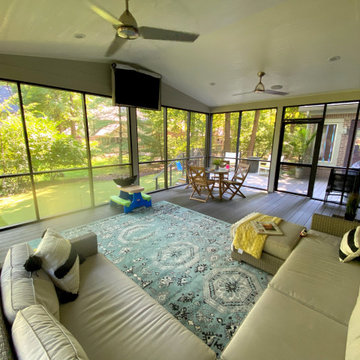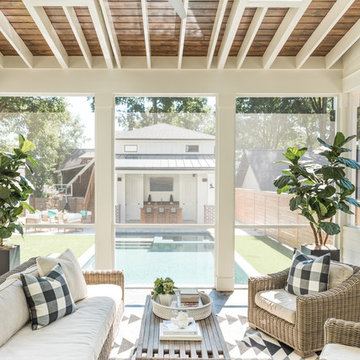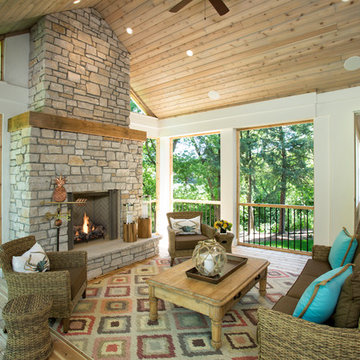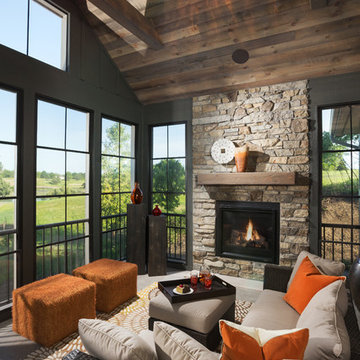Suche verfeinern:
Budget
Sortieren nach:Heute beliebt
41 – 60 von 4.318 Fotos
1 von 3
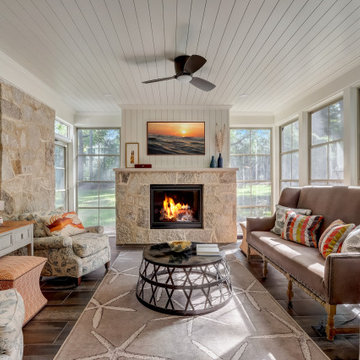
Mittelgroße, Verglaste, Überdachte Klassische Veranda hinter dem Haus in Milwaukee
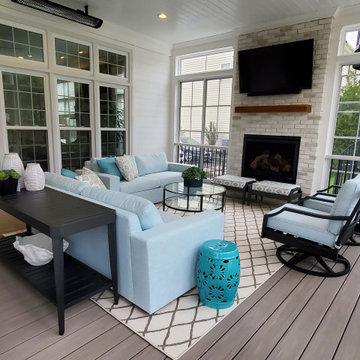
This 3-Season Room addition to my client's house is the perfect extension of their interior. A fresh and bright palette brings the outside in, giving this family of 4 a space they can relax in after a day at the pool, or gather with friends for a cocktail in front of the fireplace.
And no! Your eyes are not deceiving you, we did seaglass fabric on the upholstery for a fun pop of color! The warm gray floors, white walls, and white washed fireplace is a great neutral base to design around, but desperately calls for a little color.

A large outdoor living area addition that was split into 2 distinct areas-lounge or living and dining. This was designed for large gatherings with lots of comfortable seating seating. All materials and surfaces were chosen for lots of use and all types of weather. A custom made fire screen is mounted to the brick fireplace. Designed so the doors slide to the sides to expose the logs for a cozy fire on cool nights.
Photography by Holger Obenaus

These homeowners are well known to our team as repeat clients and asked us to convert a dated deck overlooking their pool and the lake into an indoor/outdoor living space. A new footer foundation with tile floor was added to withstand the Indiana climate and to create an elegant aesthetic. The existing transom windows were raised and a collapsible glass wall with retractable screens was added to truly bring the outdoor space inside. Overhead heaters and ceiling fans now assist with climate control and a custom TV cabinet was built and installed utilizing motorized retractable hardware to hide the TV when not in use.
As the exterior project was concluding we additionally removed 2 interior walls and french doors to a room to be converted to a game room. We removed a storage space under the stairs leading to the upper floor and installed contemporary stair tread and cable handrail for an updated modern look. The first floor living space is now open and entertainer friendly with uninterrupted flow from inside to outside and is simply stunning.
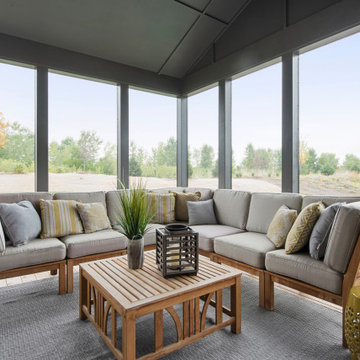
Hayward Model - Heritage Collection
Pricing, floorplans, virtual tours, community information & more at https://www.robertthomashomes.com/

This 2 story home with a first floor Master Bedroom features a tumbled stone exterior with iron ore windows and modern tudor style accents. The Great Room features a wall of built-ins with antique glass cabinet doors that flank the fireplace and a coffered beamed ceiling. The adjacent Kitchen features a large walnut topped island which sets the tone for the gourmet kitchen. Opening off of the Kitchen, the large Screened Porch entertains year round with a radiant heated floor, stone fireplace and stained cedar ceiling. Photo credit: Picture Perfect Homes
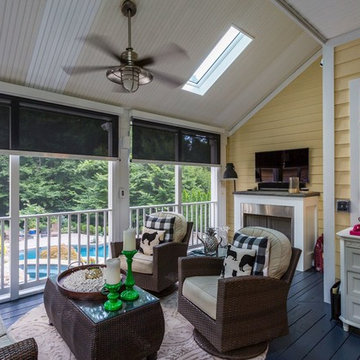
Dominique Marro
Mittelgroße, Verglaste, Überdachte Klassische Veranda hinter dem Haus mit Dielen in Baltimore
Mittelgroße, Verglaste, Überdachte Klassische Veranda hinter dem Haus mit Dielen in Baltimore
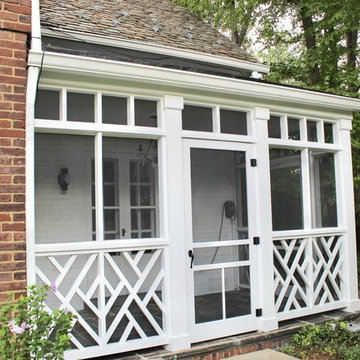
Mittelgroßes, Verglastes, Überdachtes Klassisches Veranda im Vorgarten mit Natursteinplatten in Cleveland
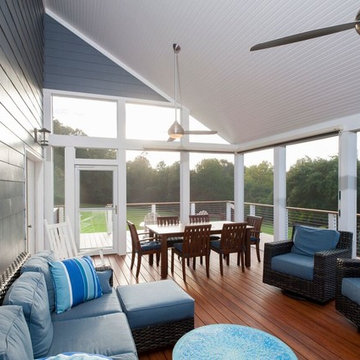
Große, Verglaste, Überdachte Klassische Veranda hinter dem Haus mit Dielen in Washington, D.C.
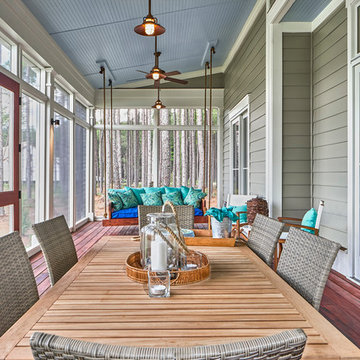
The back porch, in the South, provides room for entertaining, relaxing, enjoying the views...all in all, it is an outdoor room, with a view. This porch does not disappoint. There is a gracious amount of space - enough for a dinner party, almost alfresco, a sleeper swing, and behind us - an outdoor kitchen. What else could you ask for?
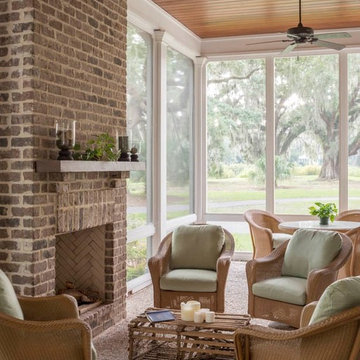
Verglaste, Überdachte Klassische Veranda neben dem Haus mit Betonplatten in Atlanta
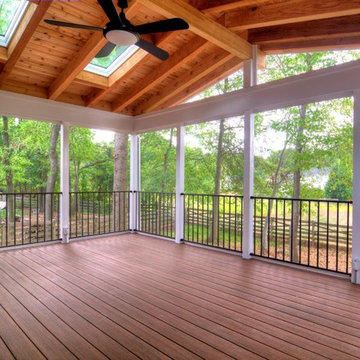
Cedar Ceiling Above Rafters, Composite Floor with Powder Coated Iron Railing
Große, Verglaste, Überdachte Klassische Veranda hinter dem Haus mit Dielen in Washington, D.C.
Große, Verglaste, Überdachte Klassische Veranda hinter dem Haus mit Dielen in Washington, D.C.
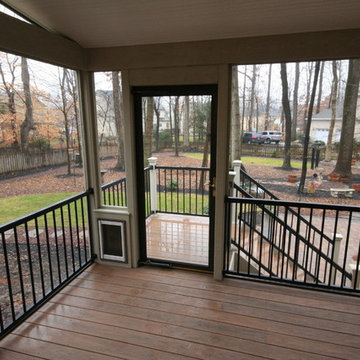
Dog door built into screen porch
Große, Verglaste, Überdachte Klassische Veranda hinter dem Haus in Baltimore
Große, Verglaste, Überdachte Klassische Veranda hinter dem Haus in Baltimore
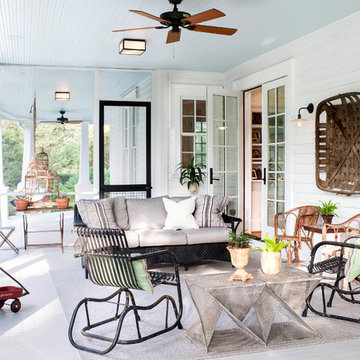
Lissa Gotwals Photography
Verglaste, Große, Überdachte Klassische Veranda hinter dem Haus mit Dielen in Raleigh
Verglaste, Große, Überdachte Klassische Veranda hinter dem Haus mit Dielen in Raleigh
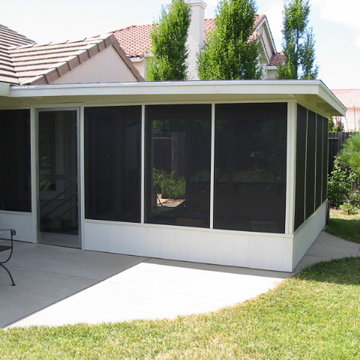
Mittelgroße, Verglaste Klassische Veranda hinter dem Haus mit Betonboden in Sacramento
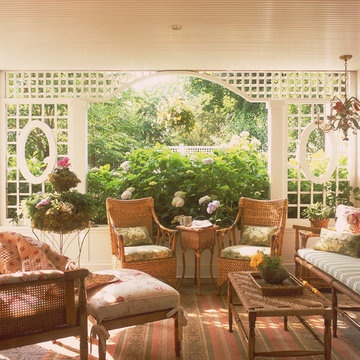
Nancy Hill
Überdachte, Mittelgroße, Verglaste Klassische Veranda hinter dem Haus in New York
Überdachte, Mittelgroße, Verglaste Klassische Veranda hinter dem Haus in New York
Verglaste Klassische Outdoor-Gestaltung Ideen und Design
3






