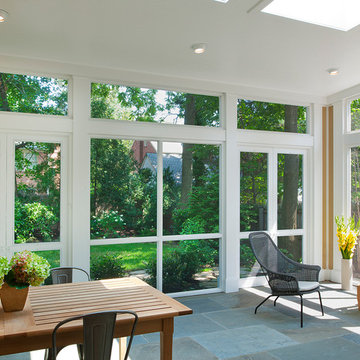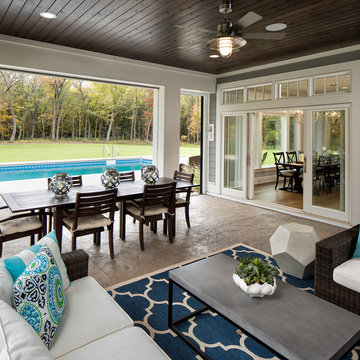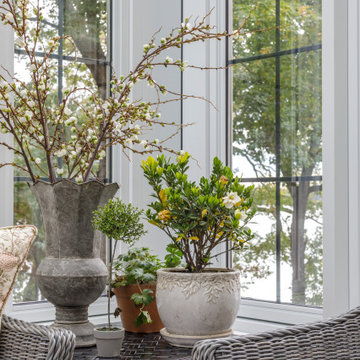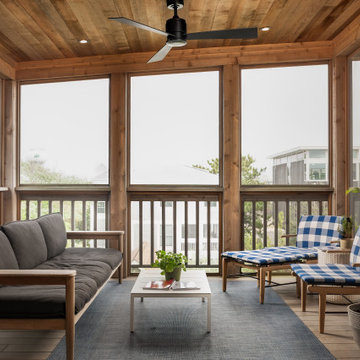Suche verfeinern:
Budget
Sortieren nach:Heute beliebt
81 – 100 von 4.318 Fotos
1 von 3
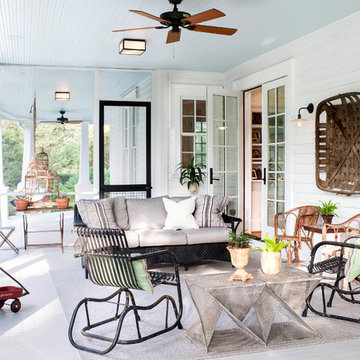
Lissa Gotwals Photography
Verglaste, Große, Überdachte Klassische Veranda hinter dem Haus mit Dielen in Raleigh
Verglaste, Große, Überdachte Klassische Veranda hinter dem Haus mit Dielen in Raleigh
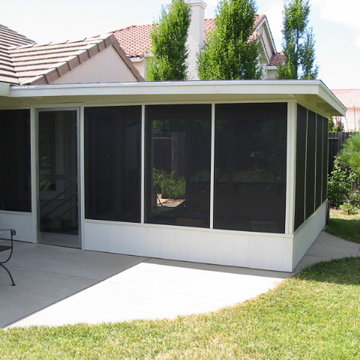
Mittelgroße, Verglaste Klassische Veranda hinter dem Haus mit Betonboden in Sacramento
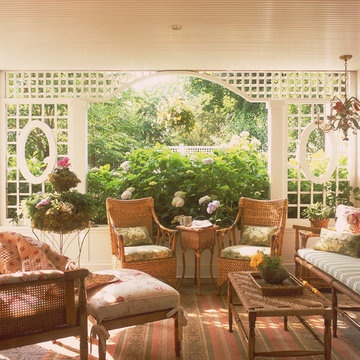
Nancy Hill
Überdachte, Mittelgroße, Verglaste Klassische Veranda hinter dem Haus in New York
Überdachte, Mittelgroße, Verglaste Klassische Veranda hinter dem Haus in New York
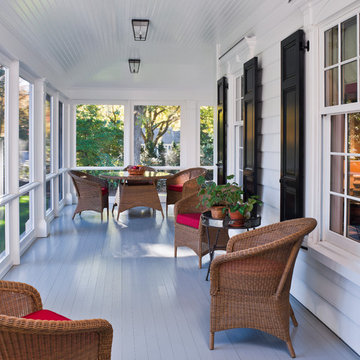
Tom Crane - Tom Crane photography
Überdachte, Verglaste, Große Klassische Veranda neben dem Haus mit Dielen in New York
Überdachte, Verglaste, Große Klassische Veranda neben dem Haus mit Dielen in New York
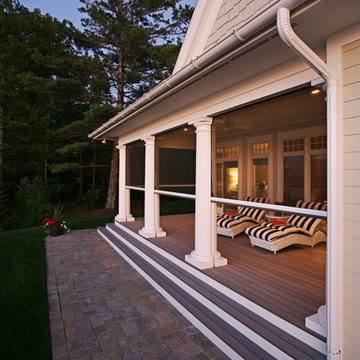
An award-winning Lake Michigan lakefront retreat, designed by Visbeen Architects, Inc. and built by Insignia Homes in 2011.
It won the Best Overall Home, Detroit Home Design Awards 2011 and features a large porch equipped with Phantom`s Executive motorized retractable screens, coupled with an expansive outdoor deck, to make outdoor entertaining a breeze.
The screens' tracks, recessed into the porch columns, enable the screens to stay completely out of sight until needed.
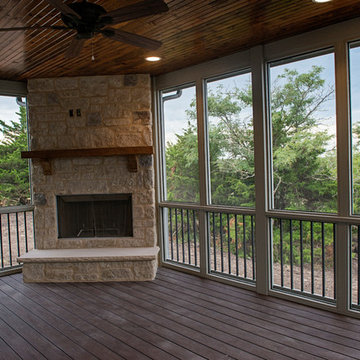
Screened porch with gas fireplace, locally quarried limestone masonry, man-made flooring material, stained wood ceiling and fan.
Verglaste, Überdachte Klassische Veranda in Kansas City
Verglaste, Überdachte Klassische Veranda in Kansas City
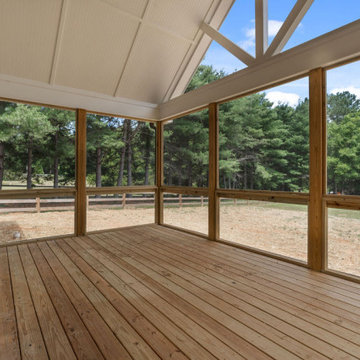
Photographed by Jason Fisher with Mammoth Hammer Media
Mittelgroße, Verglaste, Überdachte Klassische Veranda hinter dem Haus mit Dielen und Holzgeländer in Raleigh
Mittelgroße, Verglaste, Überdachte Klassische Veranda hinter dem Haus mit Dielen und Holzgeländer in Raleigh
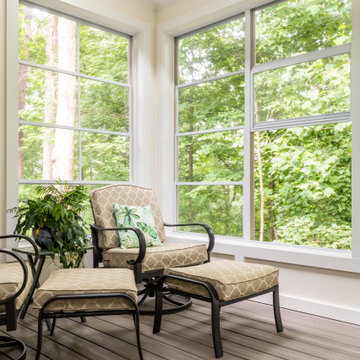
Our clients imagined a space where they could enjoy the outdoors without bugs/weather conditions. The SunSpace window system are vinyl windows that fold down and collapse on themselves to create a screened in porch. We installed screen material under the low maintenance, composite Trex deck to keep bugs out. They wanted a space that felt like an extension of their home. This is a true friendship porch where everyone is welcome including their kitty cats. https://sunspacesunrooms.com/weathermaster-vertical-four-track-windows

Geräumige, Verglaste, Überdachte Klassische Veranda hinter dem Haus mit Dielen und Stahlgeländer in Minneapolis
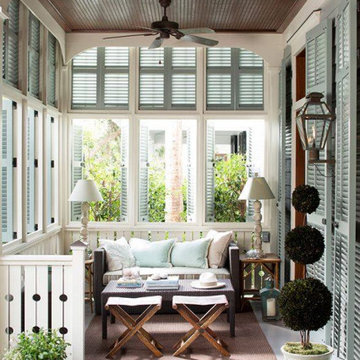
Mittelgroßes, Verglastes, Überdachtes Klassisches Veranda im Vorgarten mit Dielen und Holzgeländer in Sonstige
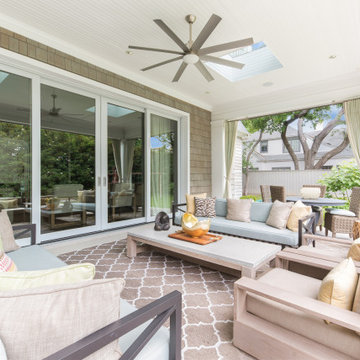
rear porch
Mittelgroße, Verglaste, Überdachte Klassische Veranda hinter dem Haus mit Betonplatten in Dallas
Mittelgroße, Verglaste, Überdachte Klassische Veranda hinter dem Haus mit Betonplatten in Dallas
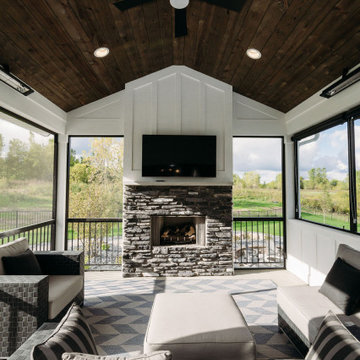
Mittelgroße, Verglaste, Überdachte Klassische Veranda hinter dem Haus mit Dielen in Grand Rapids
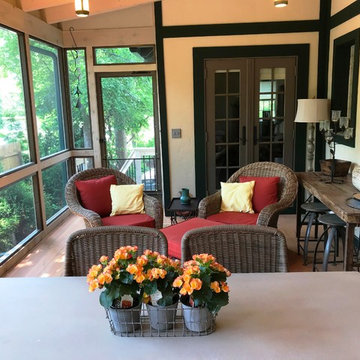
This 1920 English Cottage style home got an update. A 3 season screened porch addition to help our clients enjoy their English garden in the summer, an enlarged underground garage to house their cars in the winter, and an enlarged master bedroom.
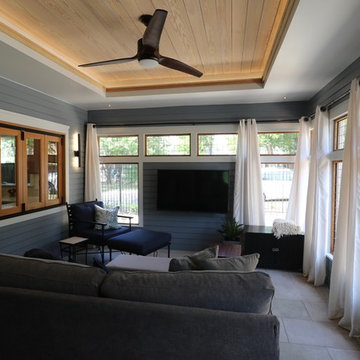
The Wethersfield home is a “Contributing Structure” within one of Central Austin’s most historic neighborhoods.
Thanks to the design vision and engineering of the Barley|Pfeiffer Architecture team, the fine execution and contributions of Tommy Hudson with Hudson Custom Builder, and the commitment of the Owner, the outcome is a very comfortable, healthy and nicely day lit, 1600 square foot home that is expected to have energy consumption bills 50% less than those before, despite being almost 190 square feet larger.
A new kitchen was designed for better function and efficiencies. A screened-in porch makes for great outdoor living within a semi-private setting - and without the bugs! New interior fixtures, fittings and finishes were chosen to honor the home’s original 1930’s character while providing tasteful aesthetic upgrades.
Photo: Oren Mitzner, AIA NCARB

Mittelgroße, Verglaste Klassische Veranda hinter dem Haus mit Pergola und Holzgeländer in Kansas City
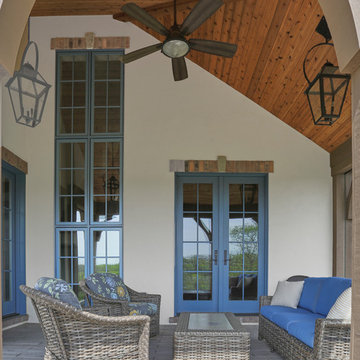
The screen porch showcases the three-story bank of windows that illuminate the inside stair tower and provides french door access tot he breakfast room and great room. Knotty pine ceiling, phantom screens, and trex decking. Photo by Mike Kaskel.
Verglaste Klassische Outdoor-Gestaltung Ideen und Design
5






