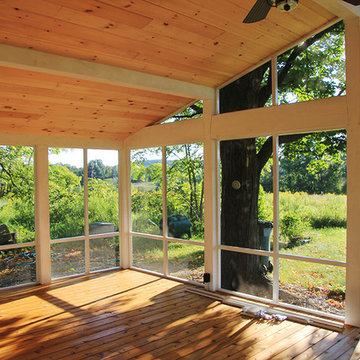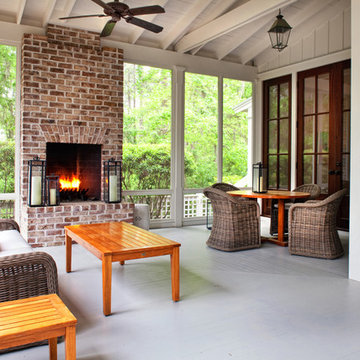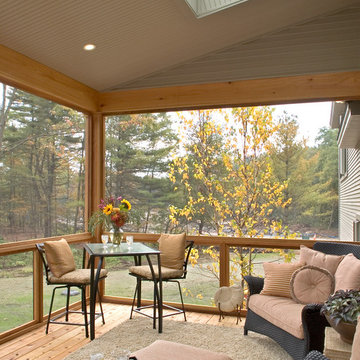Suche verfeinern:
Budget
Sortieren nach:Heute beliebt
121 – 140 von 4.319 Fotos
1 von 3
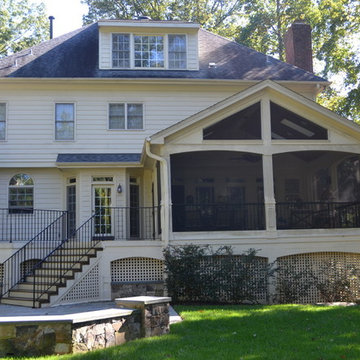
A couple of years later, the Lynch's had us come over and put arches under the deck and enclose the entire underside with 5/4 x 2 cedar lattice strips that we ripped from 2 x 6 cedar stock.
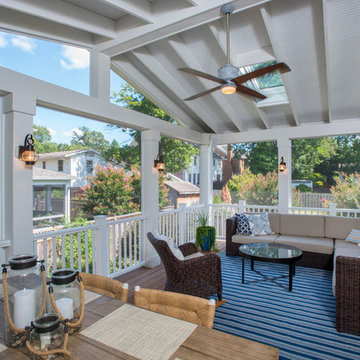
Michael Ventura
Große, Verglaste, Überdachte Klassische Veranda hinter dem Haus mit Dielen in Washington, D.C.
Große, Verglaste, Überdachte Klassische Veranda hinter dem Haus mit Dielen in Washington, D.C.
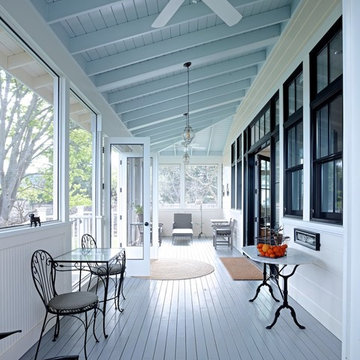
Große, Verglaste, Überdachte Klassische Veranda hinter dem Haus mit Dielen in San Francisco
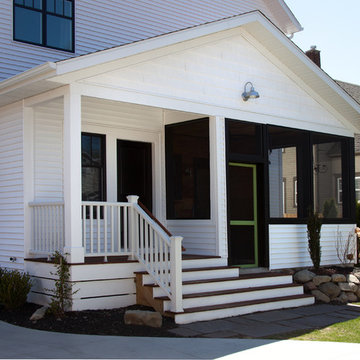
Barry Elz Photography
Mittelgroße, Verglaste, Überdachte Klassische Veranda hinter dem Haus mit Natursteinplatten in Grand Rapids
Mittelgroße, Verglaste, Überdachte Klassische Veranda hinter dem Haus mit Natursteinplatten in Grand Rapids
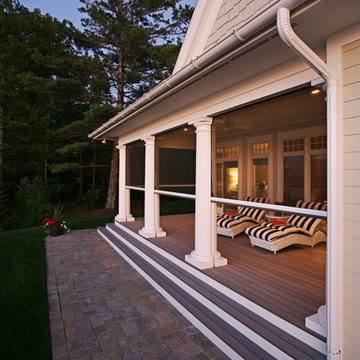
An award-winning Lake Michigan lakefront retreat, designed by Visbeen Architects, Inc. and built by Insignia Homes in 2011.
It won the Best Overall Home, Detroit Home Design Awards 2011 and features a large porch equipped with Phantom`s Executive motorized retractable screens, coupled with an expansive outdoor deck, to make outdoor entertaining a breeze.
The screens' tracks, recessed into the porch columns, enable the screens to stay completely out of sight until needed.
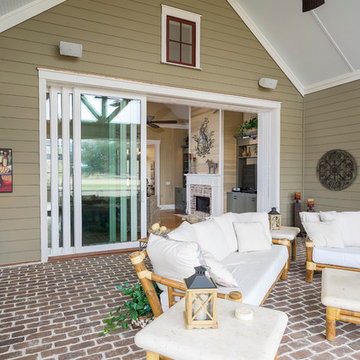
The screened in back porch offers a more private retreat, to enjoy the outdoors and great view. Whether grilling, reading or just relaxing, this will be a favorite space..
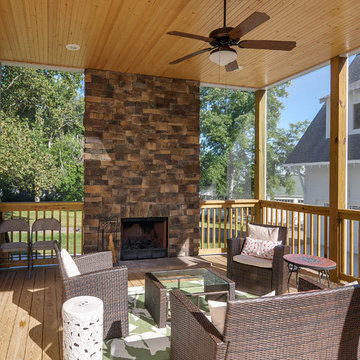
Exterior, Screened Porch, Natural Stone Fireplace, Marcelle Guilbeau
Verglaste, Große, Überdachte Klassische Veranda hinter dem Haus in Nashville
Verglaste, Große, Überdachte Klassische Veranda hinter dem Haus in Nashville
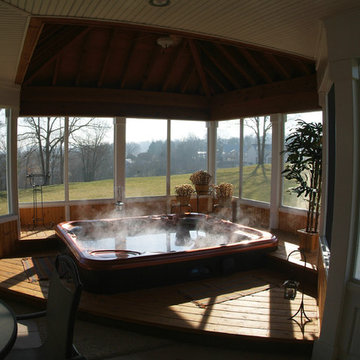
Screened porch was a part of a larger room addition. included vaulted ceiling, sunken hot tub, beaded ceiling, cedar flooring, fir wainscot, fypon exterior trim
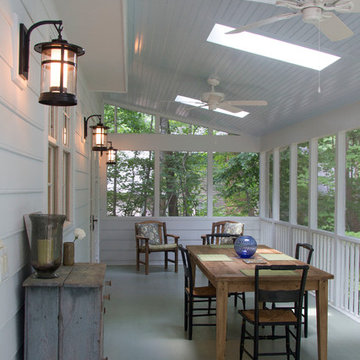
Marilyn Peryer Style House Copyright 2014
Große, Verglaste, Überdachte Klassische Veranda hinter dem Haus mit Dielen in Raleigh
Große, Verglaste, Überdachte Klassische Veranda hinter dem Haus mit Dielen in Raleigh
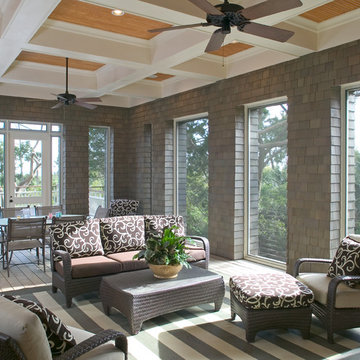
Creative Sources Photography, Rion Rizzo
Mittelgroße, Verglaste Klassische Veranda in Charleston
Mittelgroße, Verglaste Klassische Veranda in Charleston
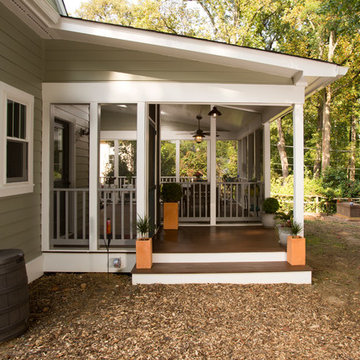
This covered porch includes an open air section and a screened in portion. A rain barrel was installed to collect water for gardening.
Verglaste, Überdachte, Mittelgroße Klassische Veranda hinter dem Haus mit Dielen in Washington, D.C.
Verglaste, Überdachte, Mittelgroße Klassische Veranda hinter dem Haus mit Dielen in Washington, D.C.
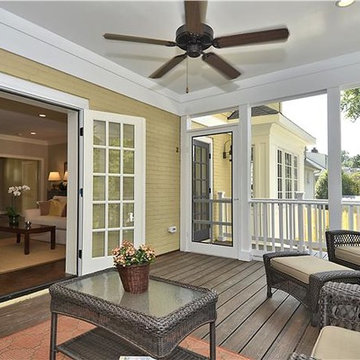
Mouse on House
Mittelgroße, Verglaste, Überdachte Klassische Veranda hinter dem Haus mit Dielen in Washington, D.C.
Mittelgroße, Verglaste, Überdachte Klassische Veranda hinter dem Haus mit Dielen in Washington, D.C.
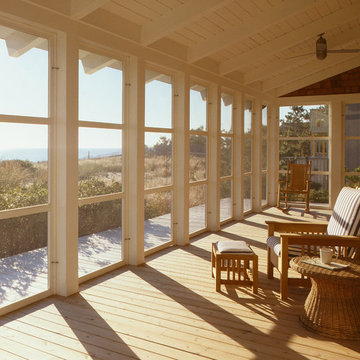
Photography by Mark Luthringer
Überdachte, Verglaste Klassische Veranda mit Dielen und Sonnenschutz in Philadelphia
Überdachte, Verglaste Klassische Veranda mit Dielen und Sonnenschutz in Philadelphia
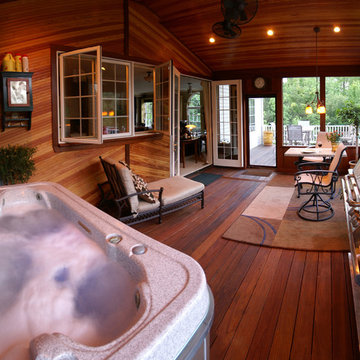
Große, Verglaste, Überdachte Klassische Veranda hinter dem Haus mit Dielen in Washington, D.C.
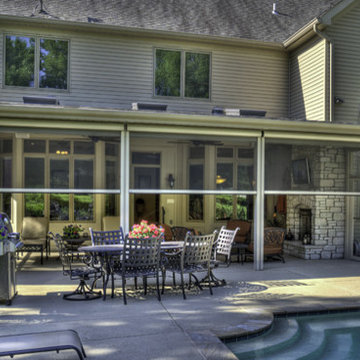
This outdoor room features retractable roll screens that go up and down with the touch of a remote control. There is a stone faced fireplace on one end and a cooking area with built-in gas grill on the other. It's the perfect place to relax or entertain by the pool.
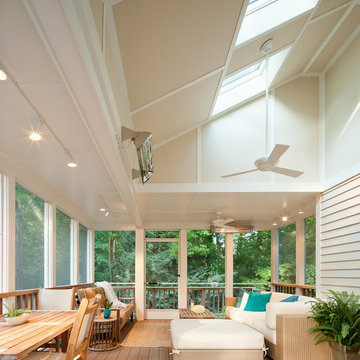
Past clients of Feinmann Design|Build, sought our design assistance on a project for their Belmont home that they’d long been dreaming of: a comfortable outdoor space creating a screened porch with heating elements to extend the seasons. Our team had renovated the homes’ Kitchen, Master Bedroom and Master Bath and was eager to begin work on establishing a place for our clients to gather with guest’s outdoors. Of critical importance to the plan was having easy access from the outdoor room to the hot tub area outdoors.
A cube design proved to be an innovative solution for the relatively small footprint of the home and yard. A square cut was made into the existing space and new doors were installed as one entrance to the porch. Similar to those found on the patios of restaurants, heating elements were installed. Connected to the hot tub area by a screen door, the homeowners are now able to dry off in the warmth and comfort of the outdoor room. Heaters and smart interior design created a space worthy of enjoyment in the fall and winter as well as in the warmer months.
Due to the close proximity to wetlands, our team developed a working relationship with the Environmental Commission to ensure that environmental standards were being met in the design and construction. Alongside the commission, Feinmann designed a rainwater mitigation system to direct the screen porch roof runoff into a collection tank. Unique design solutions, considerate project management and expert craftsmanship have helped Feinmann build a long relationship with our clients – for all their renovation needs.
Photos by John Horner
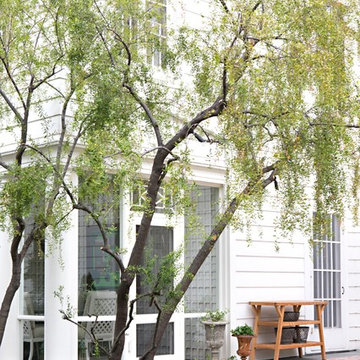
Karyn R. Millet
Verglaste, Überdachte Klassische Veranda neben dem Haus
Verglaste, Überdachte Klassische Veranda neben dem Haus
Verglaste Klassische Outdoor-Gestaltung Ideen und Design
7






