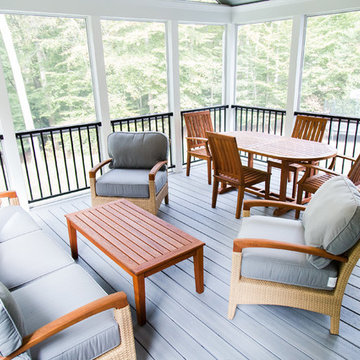Verglaste Moderne Veranda Ideen und Design
Suche verfeinern:
Budget
Sortieren nach:Heute beliebt
21 – 40 von 1.508 Fotos
1 von 3
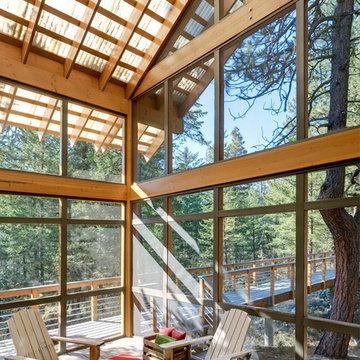
© Steve Keating Photography
Verglaste, Große, Überdachte Moderne Veranda mit Dielen in Seattle
Verglaste, Große, Überdachte Moderne Veranda mit Dielen in Seattle
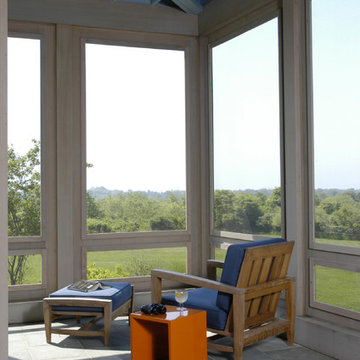
Mittelgroße, Verglaste, Überdachte Moderne Veranda hinter dem Haus mit Natursteinplatten in New York
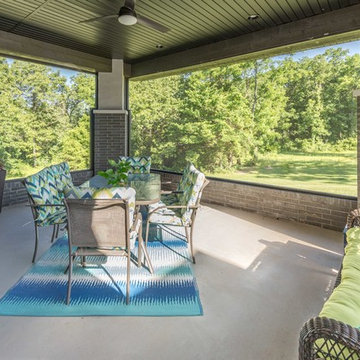
SWJones Photography, SWJones.com
Mittelgroße, Verglaste, Überdachte Moderne Veranda hinter dem Haus mit Betonplatten in Sonstige
Mittelgroße, Verglaste, Überdachte Moderne Veranda hinter dem Haus mit Betonplatten in Sonstige
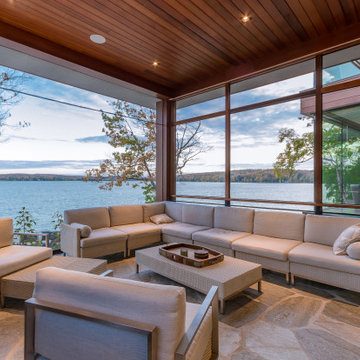
This modern waterfront home was built for today’s contemporary lifestyle with the comfort of a family cottage. Walloon Lake Residence is a stunning three-story waterfront home with beautiful proportions and extreme attention to detail to give both timelessness and character. Horizontal wood siding wraps the perimeter and is broken up by floor-to-ceiling windows and moments of natural stone veneer.
The exterior features graceful stone pillars and a glass door entrance that lead into a large living room, dining room, home bar, and kitchen perfect for entertaining. With walls of large windows throughout, the design makes the most of the lakefront views. A large screened porch and expansive platform patio provide space for lounging and grilling.
Inside, the wooden slat decorative ceiling in the living room draws your eye upwards. The linear fireplace surround and hearth are the focal point on the main level. The home bar serves as a gathering place between the living room and kitchen. A large island with seating for five anchors the open concept kitchen and dining room. The strikingly modern range hood and custom slab kitchen cabinets elevate the design.
The floating staircase in the foyer acts as an accent element. A spacious master suite is situated on the upper level. Featuring large windows, a tray ceiling, double vanity, and a walk-in closet. The large walkout basement hosts another wet bar for entertaining with modern island pendant lighting.
Walloon Lake is located within the Little Traverse Bay Watershed and empties into Lake Michigan. It is considered an outstanding ecological, aesthetic, and recreational resource. The lake itself is unique in its shape, with three “arms” and two “shores” as well as a “foot” where the downtown village exists. Walloon Lake is a thriving northern Michigan small town with tons of character and energy, from snowmobiling and ice fishing in the winter to morel hunting and hiking in the spring, boating and golfing in the summer, and wine tasting and color touring in the fall.
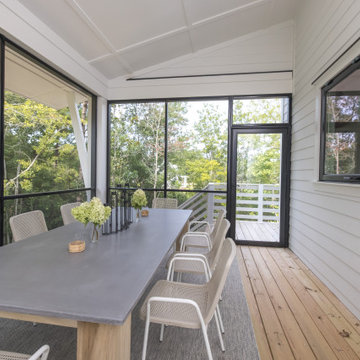
This modern farmhouse kitchen by Glover Design LLC and Isabella Grace Refined Homes features an ActivWall Gas Strut Window connecting the kitchen to the adjacent screened dining area.
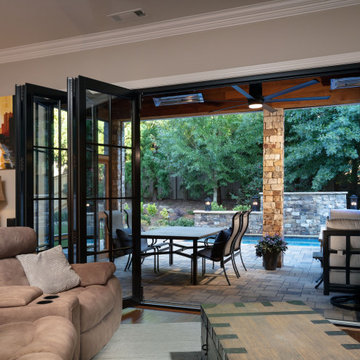
Black steel panoramic doors create a beautiful transition between the interior and exterior spaces allowing for more entertaining options and increased natural light. The covered porch features retractable screens, ceiling-mounted infrared heaters, stained tongue & groove ceiling and a stacked stone fireplace.
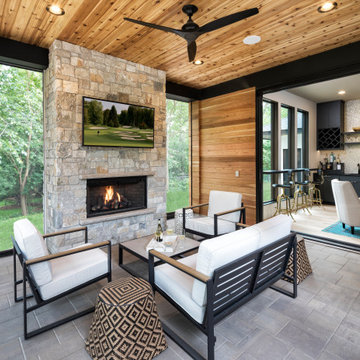
According folding doors open from a lounge area onto a covered porch complete with custom fireplace and TV. It allows guests to flow easily from inside to outside, especially when the phantom screens are down and the doors can remain open.
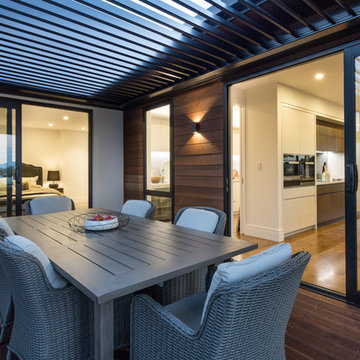
Mike Hollman
Mittelgroße, Verglaste Moderne Veranda neben dem Haus mit Dielen und Pergola in Auckland
Mittelgroße, Verglaste Moderne Veranda neben dem Haus mit Dielen und Pergola in Auckland
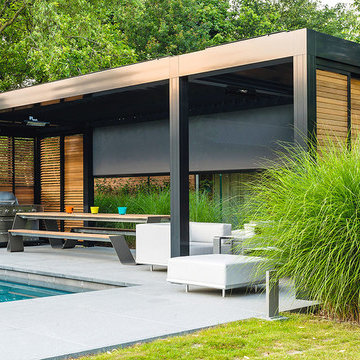
Renson
Große, Verglaste, Geflieste Moderne Veranda hinter dem Haus in Sonstige
Große, Verglaste, Geflieste Moderne Veranda hinter dem Haus in Sonstige
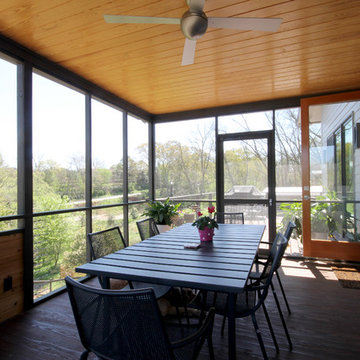
Mittelgroße, Verglaste, Überdachte Moderne Veranda hinter dem Haus mit Dielen in Atlanta
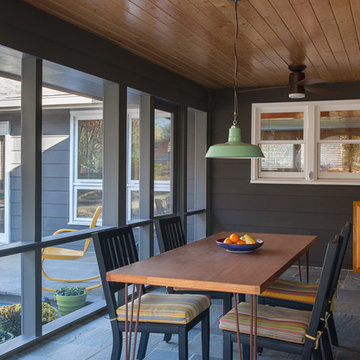
Screened porch and stone patio
Photo by Caroline Allison
Mittelgroße, Verglaste, Überdachte Moderne Veranda hinter dem Haus mit Natursteinplatten in Nashville
Mittelgroße, Verglaste, Überdachte Moderne Veranda hinter dem Haus mit Natursteinplatten in Nashville
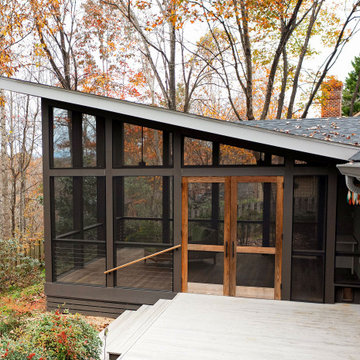
To take advantage of this unique site, they worked with Alloy to design and build an airy space with very little to interrupt their view of the trees and sky. The roof is angled up to maximize the view and the high walls are screened from floor to ceiling. There is a continuous flow from the house, to the porch, to the deck, to the trails.
The backyard view is no longer like a picture in a window frame. We created a porch that is a place to sit among the trees.
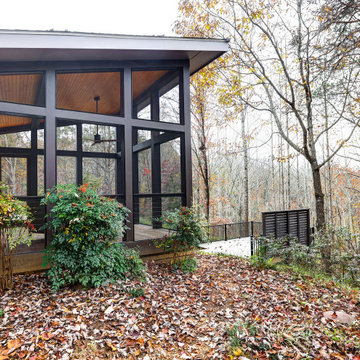
To take advantage of this unique site, they worked with Alloy to design and build an airy space with very little to interrupt their view of the trees and sky. The roof is angled up to maximize the view and the high walls are screened from floor to ceiling. There is a continuous flow from the house, to the porch, to the deck, to the trails.
The backyard view is no longer like a picture in a window frame. We created a porch that is a place to sit among the trees.
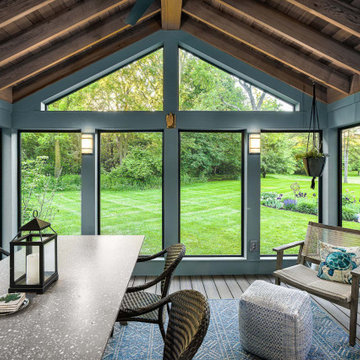
Detached screened porch in Ann Arbor, MI by Meadowlark Design+Build.
Mittelgroße, Verglaste, Überdachte Moderne Veranda hinter dem Haus mit Dielen in Detroit
Mittelgroße, Verglaste, Überdachte Moderne Veranda hinter dem Haus mit Dielen in Detroit

New Modern Lake House: Located on beautiful Glen Lake, this home was designed especially for its environment with large windows maximizing the view toward the lake. The lower awning windows allow lake breezes in, while clerestory windows and skylights bring light in from the south. A back porch and screened porch with a grill and commercial hood provide multiple opportunities to enjoy the setting. Michigan stone forms a band around the base with blue stone paving on each porch. Every room echoes the lake setting with shades of blue and green and contemporary wood veneer cabinetry.
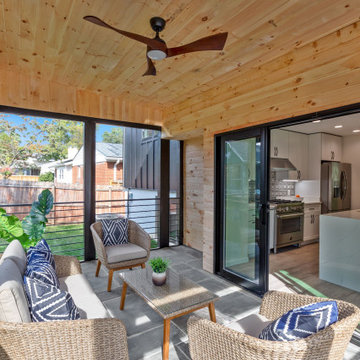
We created a screened porch just off of the kitchen to continue the living space. This room offers a full wall of 117” sliding glass 4 panel doors which opens to a living space with shiplap ceilings, top wall trim, wrought iron chair/handrails and a teak wood modern ceiling fan. We also flooring made of Pennsylvania Blue Stone which opens to a stoned patio complete with screened doors featuring a large doggy door.
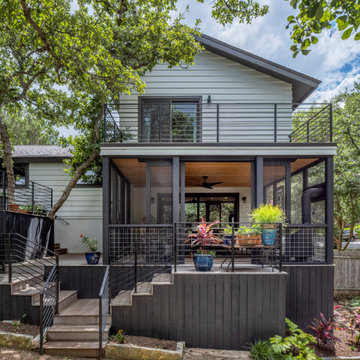
A screened porch was added to the downstairs lounge area, with a primary bedroom patio above.
Mittelgroße, Verglaste, Überdachte Moderne Veranda hinter dem Haus mit Stahlgeländer in Austin
Mittelgroße, Verglaste, Überdachte Moderne Veranda hinter dem Haus mit Stahlgeländer in Austin
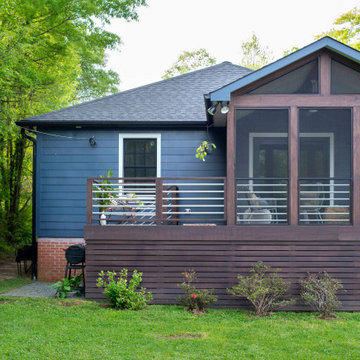
Kleine, Verglaste, Überdachte Moderne Veranda hinter dem Haus mit Stahlgeländer in Raleigh
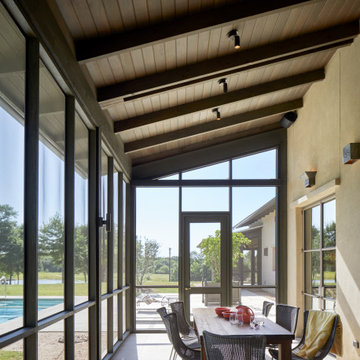
A screened porch, located next to the living and dining rooms, is used for outdoor entertaining.
Verglaste, Überdachte Moderne Veranda hinter dem Haus in Houston
Verglaste, Überdachte Moderne Veranda hinter dem Haus in Houston
Verglaste Moderne Veranda Ideen und Design
2
