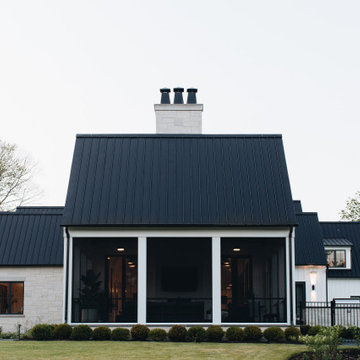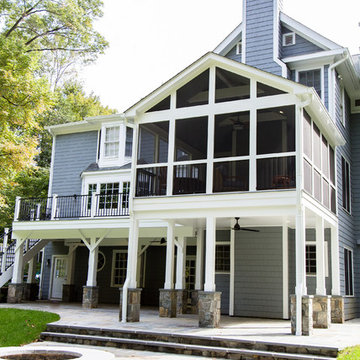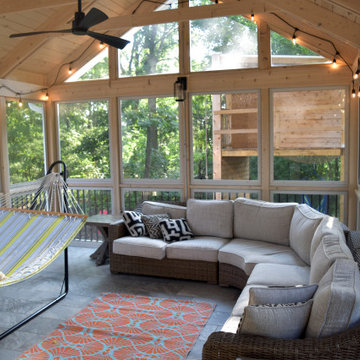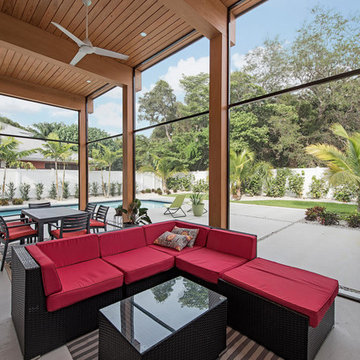Verglaste Moderne Veranda Ideen und Design
Suche verfeinern:
Budget
Sortieren nach:Heute beliebt
81 – 100 von 1.501 Fotos
1 von 3
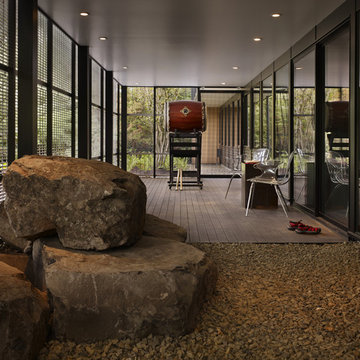
chadbourne + doss architects has created this modern outdoor room under an upper story deck. The deck's aluminum bar grating guard rail extends down to enclose a space for Taiko drumming and relaxation.
Photo by Benjamin Benschneider

Mittelgroße, Verglaste, Überdachte Moderne Veranda hinter dem Haus mit Natursteinplatten in Birmingham

As a conceptual urban infill project, the Wexley is designed for a narrow lot in the center of a city block. The 26’x48’ floor plan is divided into thirds from front to back and from left to right. In plan, the left third is reserved for circulation spaces and is reflected in elevation by a monolithic block wall in three shades of gray. Punching through this block wall, in three distinct parts, are the main levels windows for the stair tower, bathroom, and patio. The right two-thirds of the main level are reserved for the living room, kitchen, and dining room. At 16’ long, front to back, these three rooms align perfectly with the three-part block wall façade. It’s this interplay between plan and elevation that creates cohesion between each façade, no matter where it’s viewed. Given that this project would have neighbors on either side, great care was taken in crafting desirable vistas for the living, dining, and master bedroom. Upstairs, with a view to the street, the master bedroom has a pair of closets and a skillfully planned bathroom complete with soaker tub and separate tiled shower. Main level cabinetry and built-ins serve as dividing elements between rooms and framing elements for views outside.
Architect: Visbeen Architects
Builder: J. Peterson Homes
Photographer: Ashley Avila Photography
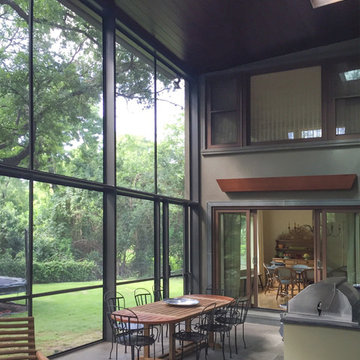
This is a view inside the recently completed screen porch addition to a residence in Austin, TX
Interior Designer: Alison Mountain Interior Design
Große, Verglaste, Geflieste, Überdachte Moderne Veranda hinter dem Haus in Austin
Große, Verglaste, Geflieste, Überdachte Moderne Veranda hinter dem Haus in Austin

JMMDS created a woodland garden for a contemporary house on a pond in a Boston suburb that blurs the line between traditional and modern, natural and built spaces. At the front of the house, three evenly spaced fastigiate ginkgo trees (Ginkgo biloba Fastigiata) act as an openwork aerial hedge that mediates between the tall façade of the house, the front terraces and gardens, and the parking area. JMMDS created a woodland garden for a contemporary house on a pond in a Boston suburb that blurs the line between traditional and modern, natural and built spaces. To the side of the house, a stepping stone path winds past a stewartia tree through drifts of ajuga, geraniums, anemones, daylilies, and echinaceas. Photo: Bill Sumner.
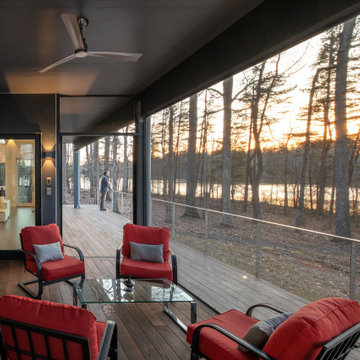
The deck and screen porch span across the back of the house, allowing an immediate indoor outdoor connection.
Mittelgroße, Verglaste, Überdachte Moderne Veranda hinter dem Haus mit Drahtgeländer in Raleigh
Mittelgroße, Verglaste, Überdachte Moderne Veranda hinter dem Haus mit Drahtgeländer in Raleigh
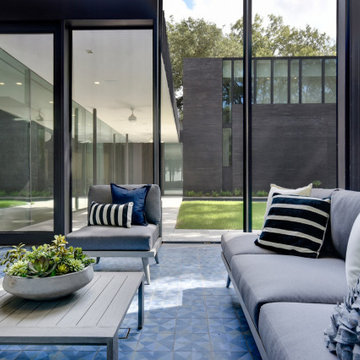
Screened porch with 2 story wall and mid-century inspired tile floor.
Mittelgroße, Verglaste, Geflieste, Überdachte Moderne Veranda hinter dem Haus in Austin
Mittelgroße, Verglaste, Geflieste, Überdachte Moderne Veranda hinter dem Haus in Austin
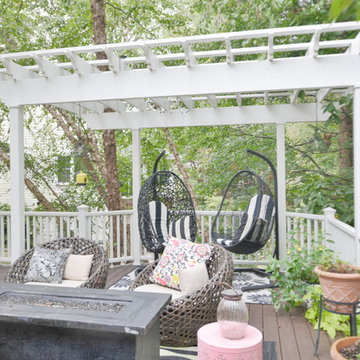
Stunning Outdoor Remodel in the heart of Kingstown, Alexandria, VA 22310.
Michael Nash Design Build & Homes created a new stunning screen porch with dramatic color tones, a rustic country style furniture setting, a new fireplace, and entertainment space for large sporting event or family gatherings.
The old window from the dining room was converted into French doors to allow better flow in and out of home. Wood looking porcelain tile compliments the stone wall of the fireplace. A double stacked fireplace was installed with a ventless stainless unit inside of screen porch and wood burning fireplace just below in the stoned patio area. A big screen TV was mounted over the mantel.
Beaded panel ceiling covered the tall cathedral ceiling, lots of lights, craftsman style ceiling fan and hanging lights complimenting the wicked furniture has set this screen porch area above any project in its class.
Just outside of the screen area is the Trex covered deck with a pergola given them a grilling and outdoor seating space. Through a set of wrapped around staircase the upper deck now is connected with the magnificent Lower patio area. All covered in flagstone and stone retaining wall, shows the outdoor entertaining option in the lower level just outside of the basement French doors. Hanging out in this relaxing porch the family and friends enjoy the stunning view of their wooded backyard.
The ambiance of this screen porch area is just stunning.

This remodeled home features Phantom Screens’ motorized retractable wall screen. The home was built in the 1980’s and is a perfect example of the architecture and styling of that time. It has now been transformed with Bahamian styled architecture and will be inspirational to both home owners and builders.
Photography: Jeffrey A. Davis Photography
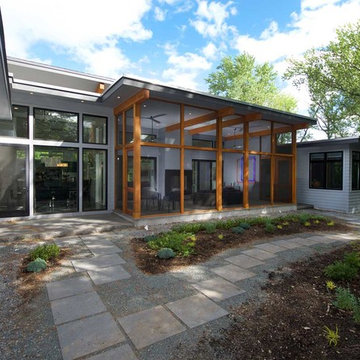
This custom-built, modern home was constructed three houses away from the owner's original dwelling, which was a much more traditional and ornate structure. For their new home, the owners desired low-maintenance, single-story living with a contemporary feel. The house was designed to showcase clean lines, natural light and large open spaces to house their collection of paintings and sculptures. Integrity® Wood-Ultrex® windows, with a black exterior finish, met the design, aesthetics and energy requirements needed for the project. In keeping with the modern look, the Integrity windows helped incorporate large openings and glazing areas. As with most modern homes, bringing the outside view into the home is key to integrating the house with the landscape. The large window openings let the view be the artwork.
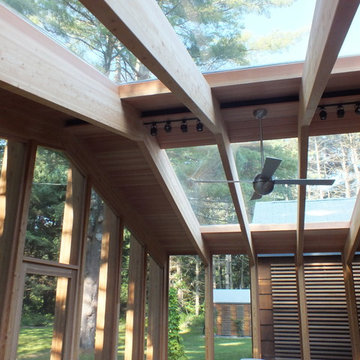
Screen porch interior
Mittelgroße, Verglaste, Überdachte Moderne Veranda hinter dem Haus mit Dielen in Boston
Mittelgroße, Verglaste, Überdachte Moderne Veranda hinter dem Haus mit Dielen in Boston
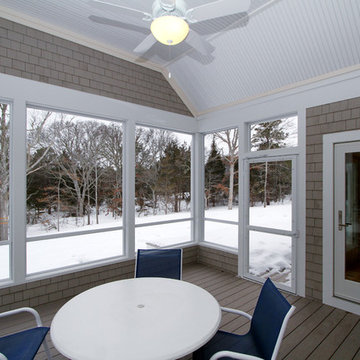
Screened porch with Azek decking, beadboard ceiling.
Mittelgroße, Verglaste, Überdachte Moderne Veranda hinter dem Haus mit Dielen in Boston
Mittelgroße, Verglaste, Überdachte Moderne Veranda hinter dem Haus mit Dielen in Boston

Photo by Ryan Davis of CG&S
Mittelgroße, Verglaste, Überdachte Moderne Veranda hinter dem Haus mit Stahlgeländer in Austin
Mittelgroße, Verglaste, Überdachte Moderne Veranda hinter dem Haus mit Stahlgeländer in Austin
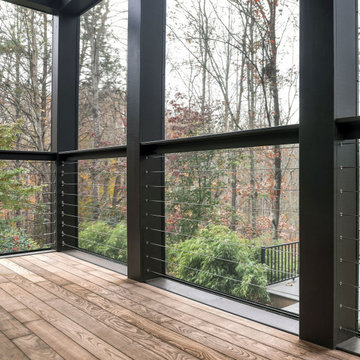
To take advantage of this unique site, they worked with Alloy to design and build an airy space with very little to interrupt their view of the trees and sky. The roof is angled up to maximize the view and the high walls are screened from floor to ceiling. There is a continuous flow from the house, to the porch, to the deck, to the trails.
The backyard view is no longer like a picture in a window frame. We created a porch that is a place to sit among the trees.
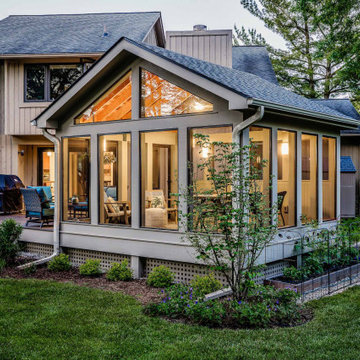
Detached screened porch in Ann Arbor, MI by Meadowlark Design+Build.
Mittelgroße, Verglaste, Überdachte Moderne Veranda hinter dem Haus mit Dielen in Detroit
Mittelgroße, Verglaste, Überdachte Moderne Veranda hinter dem Haus mit Dielen in Detroit
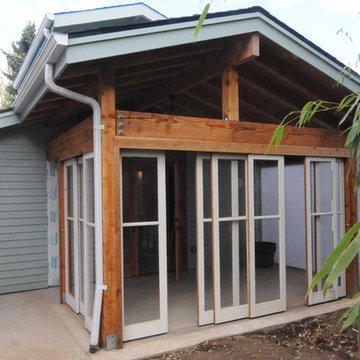
Recycled wood doors were reconditioned and set on concealed tracks offering openings either side.
Photos by Hammer and Hand
Kleine, Verglaste, Überdachte Moderne Veranda hinter dem Haus mit Betonplatten in Portland
Kleine, Verglaste, Überdachte Moderne Veranda hinter dem Haus mit Betonplatten in Portland
Verglaste Moderne Veranda Ideen und Design
5
