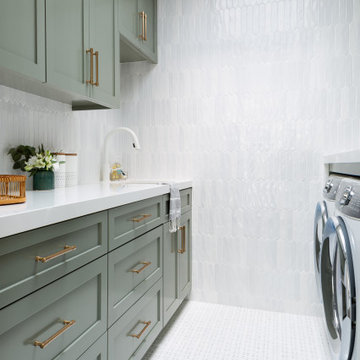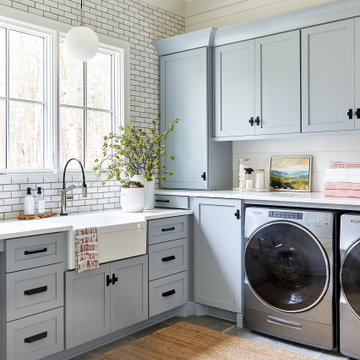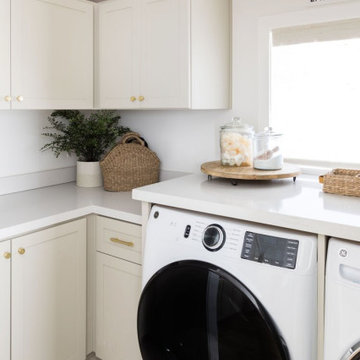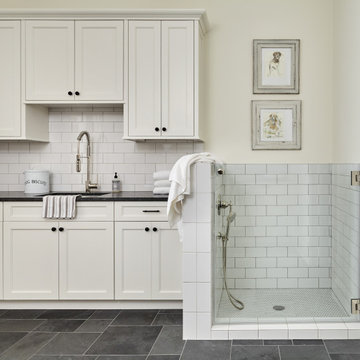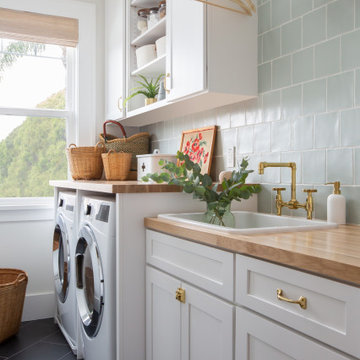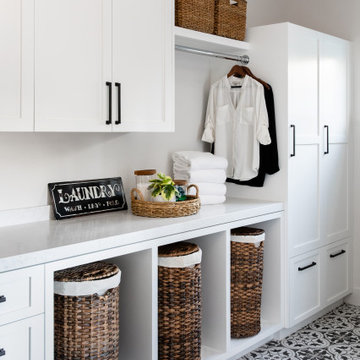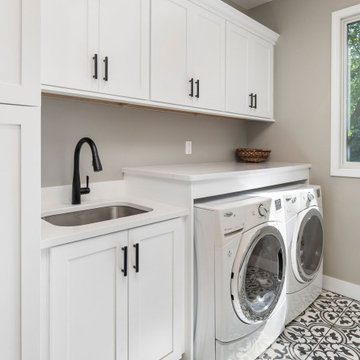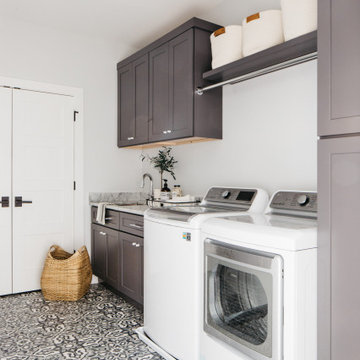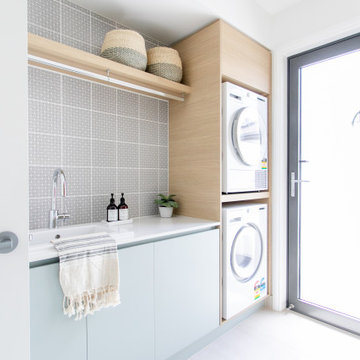Weißer Hauswirtschaftsraum Ideen und Design
Suche verfeinern:
Budget
Sortieren nach:Heute beliebt
81 – 100 von 35.004 Fotos
1 von 2

Converting the old family room to something practical required a lot of attention to the need of storage space and creation on nooks and functioning built-in cabinets.
Everything was custom made to fit the clients need.
A hidden slide in full height cabinet was design and built to house the stackable washer and dryer.
The most enjoyable part was recreating the new red oak floor with grooves and pegs that will match the existing 60 years old flooring in the main house.
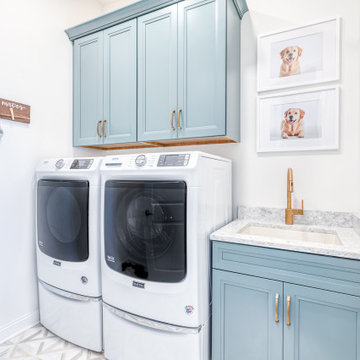
Einzeiliger Klassischer Hauswirtschaftsraum mit Unterbauwaschbecken, Schrankfronten mit vertiefter Füllung, blauen Schränken, weißer Wandfarbe, Waschmaschine und Trockner nebeneinander, weißem Boden und grauer Arbeitsplatte in Philadelphia
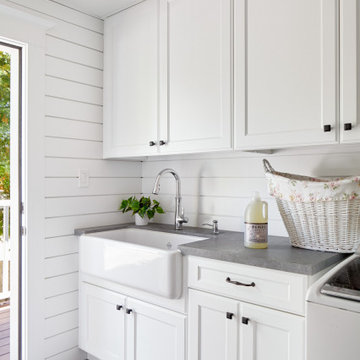
Photography: Agnieszka Jakubowicz, Styling: Christina Averkin, Contractor: Baron Construction & Remodeling. Co.
Maritimer Hauswirtschaftsraum in San Francisco
Maritimer Hauswirtschaftsraum in San Francisco

The laundry room is in between both of these bedrooms. Now follow the niche gallery hall with skylights overhead to the master bedroom with north facing bed space and a fireplace.

The Laundry Room in Camlin Custom Homes Courageous Model Home at Redfish Cove is stunning. Expansive ceilings, large windows for lots of natural light. Tons of cabinets provide great storage. The Natural stone countertops are beautiful and provide room to fold clothes. A large laundry sink and clothes bar for hanging garments to dry. The decorative ceramic tile floor gives this laundry room extra character.
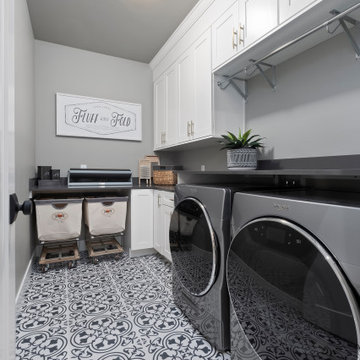
Klassische Waschküche in L-Form mit Schrankfronten im Shaker-Stil, weißen Schränken, grauer Wandfarbe, Waschmaschine und Trockner nebeneinander, buntem Boden und grauer Arbeitsplatte in Sonstige

Custom Pantry Kitchen
Mittelgroßer Moderner Hauswirtschaftsraum in L-Form mit Unterbauwaschbecken, flächenbündigen Schrankfronten, grauen Schränken, Quarzwerkstein-Arbeitsplatte, Küchenrückwand in Weiß, Rückwand aus Quarzwerkstein, Keramikboden, weißem Boden und weißer Arbeitsplatte in Miami
Mittelgroßer Moderner Hauswirtschaftsraum in L-Form mit Unterbauwaschbecken, flächenbündigen Schrankfronten, grauen Schränken, Quarzwerkstein-Arbeitsplatte, Küchenrückwand in Weiß, Rückwand aus Quarzwerkstein, Keramikboden, weißem Boden und weißer Arbeitsplatte in Miami
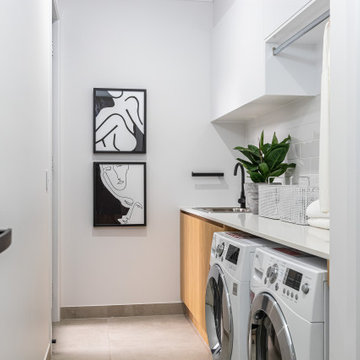
Einzeilige, Mittelgroße Moderne Waschküche mit Einbauwaschbecken, flächenbündigen Schrankfronten, hellbraunen Holzschränken, weißer Wandfarbe, Waschmaschine und Trockner nebeneinander, grauem Boden und weißer Arbeitsplatte in Brisbane
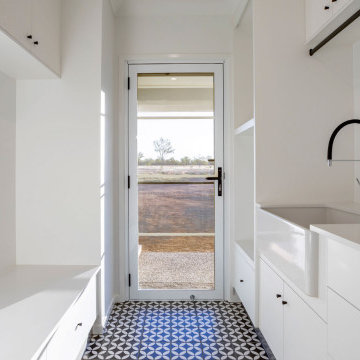
A traditional door style with a modern finish, our ‘Essential‘ hinged glass doors are a homeowner favourite. Install them as a standalone feature, or combine them with our windows for a stylish, light-maximising design.
Credit: Corbett Homes

Multifunktionaler, Mittelgroßer Klassischer Hauswirtschaftsraum in L-Form mit Unterbauwaschbecken, Schrankfronten im Shaker-Stil, weißen Schränken, weißer Wandfarbe, Waschmaschine und Trockner integriert, buntem Boden und weißer Arbeitsplatte in Sacramento
Weißer Hauswirtschaftsraum Ideen und Design
5
