Wohnen mit hellem Holzboden Ideen und Design
Suche verfeinern:
Budget
Sortieren nach:Heute beliebt
101 – 120 von 141.981 Fotos
1 von 2
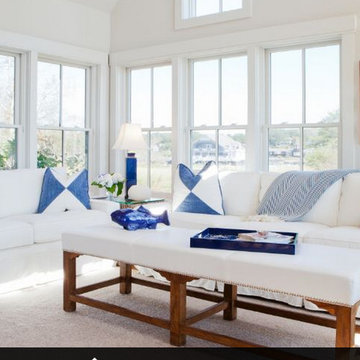
Mittelgroßes, Fernseherloses, Abgetrenntes Maritimes Wohnzimmer ohne Kamin mit weißer Wandfarbe und hellem Holzboden in Boston

1920's Bungalow revitalized open concept living, dining, kitchen - Interior Architecture: HAUS | Architecture + BRUSFO - Construction Management: WERK | Build - Photo: HAUS | Architecture

the great room was enlarged to the south - past the medium toned wood post and beam is new space. the new addition helps shade the patio below while creating a more usable living space. To the right of the new fireplace was the existing front door. Now there is a graceful seating area to welcome visitors. The wood ceiling was reused from the existing home.
WoodStone Inc, General Contractor
Home Interiors, Cortney McDougal, Interior Design
Draper White Photography
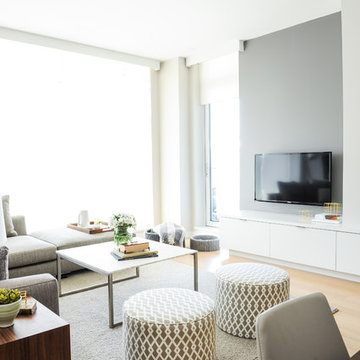
{www.traceyaytonphotography.com}
Offenes Skandinavisches Wohnzimmer mit grauer Wandfarbe, TV-Wand und hellem Holzboden in Vancouver
Offenes Skandinavisches Wohnzimmer mit grauer Wandfarbe, TV-Wand und hellem Holzboden in Vancouver
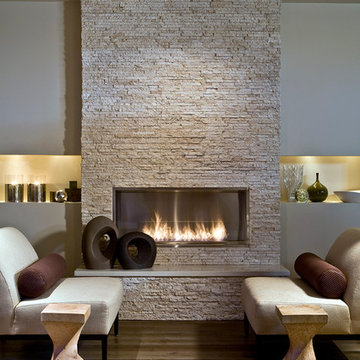
Elegant lounge space with smooth flooring and a ceiling high fireplace with a smooth top hearth.
Mittelgroßes, Repräsentatives, Fernseherloses, Offenes Modernes Wohnzimmer mit weißer Wandfarbe, hellem Holzboden, Kamin, Kaminumrandung aus Stein und braunem Boden in Phoenix
Mittelgroßes, Repräsentatives, Fernseherloses, Offenes Modernes Wohnzimmer mit weißer Wandfarbe, hellem Holzboden, Kamin, Kaminumrandung aus Stein und braunem Boden in Phoenix

Jeri Koegel Photography
Großes, Offenes Modernes Wohnzimmer mit weißer Wandfarbe, hellem Holzboden, Gaskamin, TV-Wand, beigem Boden und Kaminumrandung aus Metall in Orange County
Großes, Offenes Modernes Wohnzimmer mit weißer Wandfarbe, hellem Holzboden, Gaskamin, TV-Wand, beigem Boden und Kaminumrandung aus Metall in Orange County

The custom built-in shelves and framed window openings give the Family Room/Library a clean unified look. The window wall was built out to accommodate built-in radiator cabinets which serve as additional display opportunities.

Complete restructure of this lower level. Custom designed media cabinet with floating glass shelves and built-in TV ....John Carlson Photography
Geräumiges, Offenes Modernes Wohnzimmer mit Multimediawand, beiger Wandfarbe, Kamin, Kaminumrandung aus Holz und hellem Holzboden in Detroit
Geräumiges, Offenes Modernes Wohnzimmer mit Multimediawand, beiger Wandfarbe, Kamin, Kaminumrandung aus Holz und hellem Holzboden in Detroit
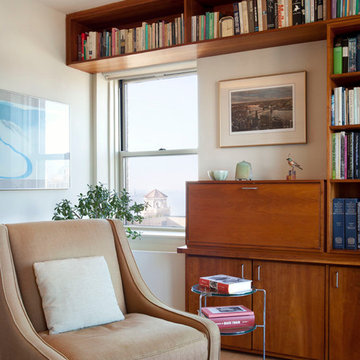
Mark LaRosa
Kleine, Fernseherlose, Abgetrennte Klassische Bibliothek ohne Kamin mit weißer Wandfarbe und hellem Holzboden in New York
Kleine, Fernseherlose, Abgetrennte Klassische Bibliothek ohne Kamin mit weißer Wandfarbe und hellem Holzboden in New York
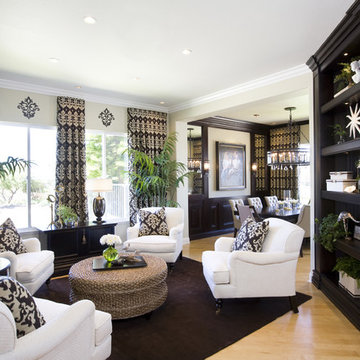
Desirous of a lounge type living room, Rebecca creates a comfortable conversation area with 4 upholstered chairs facing each other. The casual jute ottoman placed in the center of the grouping adds to the causal nature of this family friendly home. This highly fashionable yet comfortable style takes this home beyond Moms Traditional to todays Modern Transitional style fit for any young and growing family.
The brown and cream damask is Barclay Butera's 30369.86 is available from Kravet through Designers and was used on the stationary window treatment panels as well as throw pillows used on each chair.
Click the link above for video of YouTube’s most watched Interior Design channel with Designer Rebecca Robeson as she shares the beauty of her remarkable remodel transformations.
*Tell us your favorite thing about this project before you put it into your Ideabook.
Photos by David Hartig
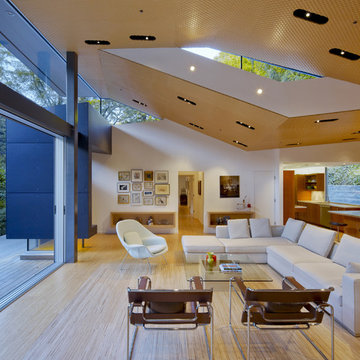
A view of the living room with folded ceiling and a clerestory window to bring light into a loft-like space.
Offenes, Mittelgroßes Modernes Wohnzimmer mit verstecktem TV, weißer Wandfarbe und hellem Holzboden in San Francisco
Offenes, Mittelgroßes Modernes Wohnzimmer mit verstecktem TV, weißer Wandfarbe und hellem Holzboden in San Francisco

Hedrich Blessing Photographers
Floor from DuChateau
Offenes, Mittelgroßes Klassisches Wohnzimmer mit hellem Holzboden in Chicago
Offenes, Mittelgroßes Klassisches Wohnzimmer mit hellem Holzboden in Chicago
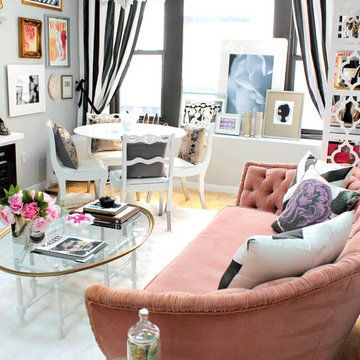
Kleines, Abgetrenntes Eklektisches Wohnzimmer mit grauer Wandfarbe und hellem Holzboden in Kansas City
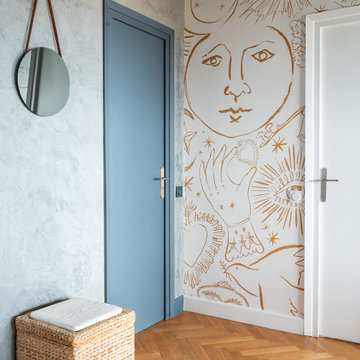
Großes Modernes Wohnzimmer ohne Kamin mit hellem Holzboden, freistehendem TV und Tapetenwänden in Lyon
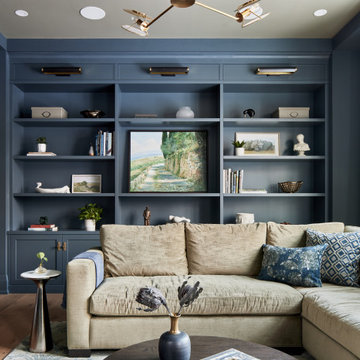
Cozy den with built-in cabinetry and luxurious velvet sectional
Mittelgroßes, Abgetrenntes Wohnzimmer mit blauer Wandfarbe und hellem Holzboden in Toronto
Mittelgroßes, Abgetrenntes Wohnzimmer mit blauer Wandfarbe und hellem Holzboden in Toronto

Floor to ceiling windows, reclaimed wood beams, wide plank oak flooring, expansive views to the low-country marsh and live oaks define this living space.

Experience urban sophistication meets artistic flair in this unique Chicago residence. Combining urban loft vibes with Beaux Arts elegance, it offers 7000 sq ft of modern luxury. Serene interiors, vibrant patterns, and panoramic views of Lake Michigan define this dreamy lakeside haven.
This living room design is all about luxury and comfort. Bright and airy, with cozy furnishings and pops of color from art and decor, it's a serene retreat for relaxation and entertainment.
---
Joe McGuire Design is an Aspen and Boulder interior design firm bringing a uniquely holistic approach to home interiors since 2005.
For more about Joe McGuire Design, see here: https://www.joemcguiredesign.com/
To learn more about this project, see here:
https://www.joemcguiredesign.com/lake-shore-drive
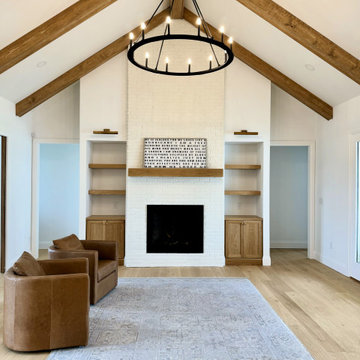
Mittelgroßes Modernes Wohnzimmer mit weißer Wandfarbe, hellem Holzboden, Kaminumrandung aus Backstein, braunem Boden und gewölbter Decke in Atlanta
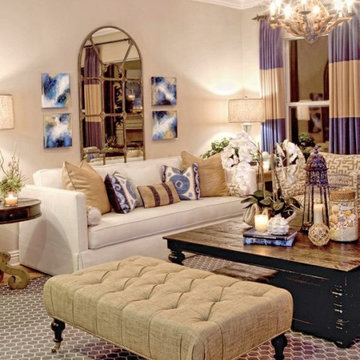
Coastal Decor with Blue Accents
Mittelgroßes, Repräsentatives, Offenes Wohnzimmer mit beiger Wandfarbe, hellem Holzboden, Kamin, verputzter Kaminumrandung, verstecktem TV und braunem Boden in Orange County
Mittelgroßes, Repräsentatives, Offenes Wohnzimmer mit beiger Wandfarbe, hellem Holzboden, Kamin, verputzter Kaminumrandung, verstecktem TV und braunem Boden in Orange County

Modernes Wohnzimmer mit weißer Wandfarbe, hellem Holzboden und grauem Boden in Sunshine Coast
Wohnen mit hellem Holzboden Ideen und Design
6


