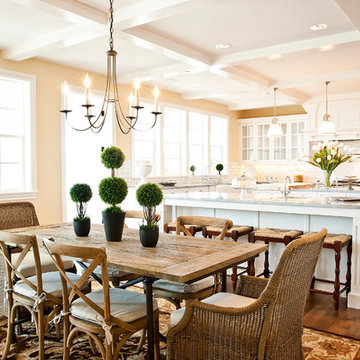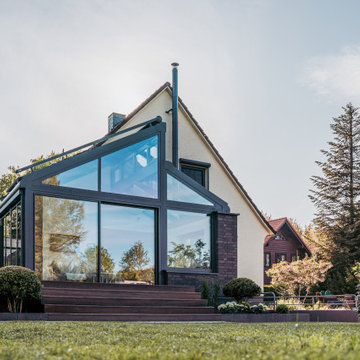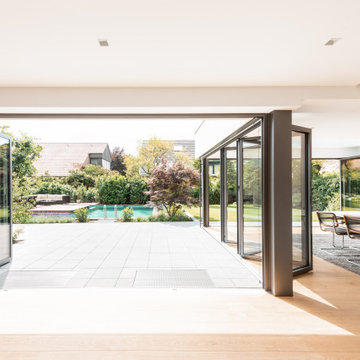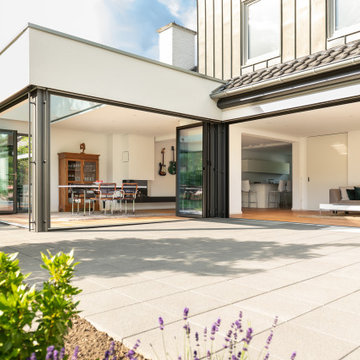Wohnideen und Einrichtungsideen für Räume

Conceptually the Clark Street remodel began with an idea of creating a new entry. The existing home foyer was non-existent and cramped with the back of the stair abutting the front door. By defining an exterior point of entry and creating a radius interior stair, the home instantly opens up and becomes more inviting. From there, further connections to the exterior were made through large sliding doors and a redesigned exterior deck. Taking advantage of the cool coastal climate, this connection to the exterior is natural and seamless
Photos by Zack Benson

Großes, Offenes Klassisches Wohnzimmer ohne Kamin mit grauer Wandfarbe, braunem Holzboden, Multimediawand und braunem Boden in Chicago
Finden Sie den richtigen Experten für Ihr Projekt
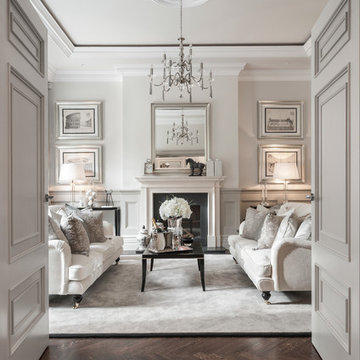
See what lies behind the doors...
Abgetrenntes Klassisches Wohnzimmer mit dunklem Holzboden, Kamin und braunem Boden in Berkshire
Abgetrenntes Klassisches Wohnzimmer mit dunklem Holzboden, Kamin und braunem Boden in Berkshire
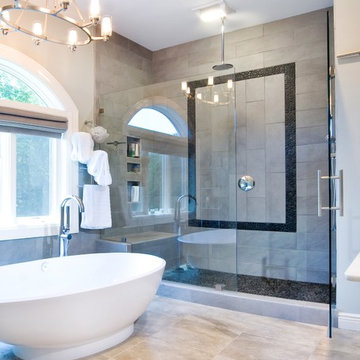
A.Kinard
Modernes Badezimmer mit freistehender Badewanne, Duschnische, grauen Fliesen und Steinwänden in Charleston
Modernes Badezimmer mit freistehender Badewanne, Duschnische, grauen Fliesen und Steinwänden in Charleston

Photo Credit: Mark Ehlen
Mittelgroße Klassische Wohnküche ohne Kamin mit beiger Wandfarbe und dunklem Holzboden in Minneapolis
Mittelgroße Klassische Wohnküche ohne Kamin mit beiger Wandfarbe und dunklem Holzboden in Minneapolis
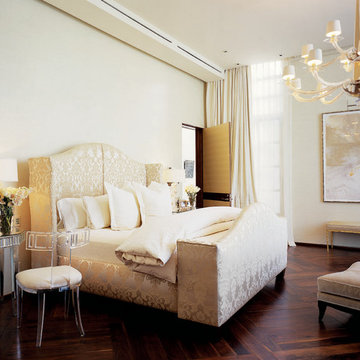
I always design master bedrooms as a retreat and mine was no different! All the furnishings are available through JAMIESHOP.COM
Modernes Schlafzimmer mit beiger Wandfarbe, dunklem Holzboden und braunem Boden in Miami
Modernes Schlafzimmer mit beiger Wandfarbe, dunklem Holzboden und braunem Boden in Miami
Laden Sie die Seite neu, um diese Anzeige nicht mehr zu sehen

Urige Wohnküche mit Küchengeräten aus Edelstahl, Arbeitsplatte aus Holz, Waschbecken, Schrankfronten im Shaker-Stil, hellbraunen Holzschränken, Küchenrückwand in Beige und Rückwand aus Travertin in Seattle

Geräumiges Klassisches Foyer mit weißer Wandfarbe, Einzeltür, weißer Haustür, dunklem Holzboden und buntem Boden in Minneapolis
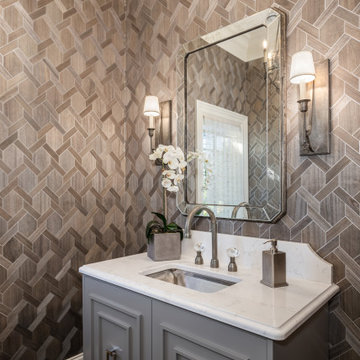
Klassische Gästetoilette mit Schrankfronten mit vertiefter Füllung, grauen Schränken, bunten Wänden, weißer Waschtischplatte, eingebautem Waschtisch und Tapetenwänden in Sonstige
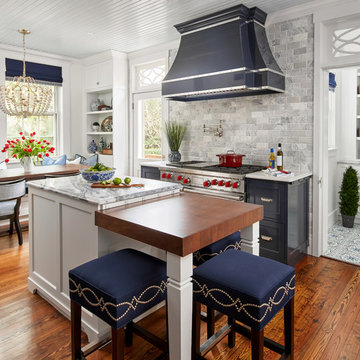
This 1902 San Antonio home was beautiful both inside and out, except for the kitchen, which was dark and dated. The original kitchen layout consisted of a breakfast room and a small kitchen separated by a wall. There was also a very small screened in porch off of the kitchen. The homeowners dreamed of a light and bright new kitchen and that would accommodate a 48" gas range, built in refrigerator, an island and a walk in pantry. At first, it seemed almost impossible, but with a little imagination, we were able to give them every item on their wish list. We took down the wall separating the breakfast and kitchen areas, recessed the new Subzero refrigerator under the stairs, and turned the tiny screened porch into a walk in pantry with a gorgeous blue and white tile floor. The french doors in the breakfast area were replaced with a single transom door to mirror the door to the pantry. The new transoms make quite a statement on either side of the 48" Wolf range set against a marble tile wall. A lovely banquette area was created where the old breakfast table once was and is now graced by a lovely beaded chandelier. Pillows in shades of blue and white and a custom walnut table complete the cozy nook. The soapstone island with a walnut butcher block seating area adds warmth and character to the space. The navy barstools with chrome nailhead trim echo the design of the transoms and repeat the navy and chrome detailing on the custom range hood. A 42" Shaws farmhouse sink completes the kitchen work triangle. Off of the kitchen, the small hallway to the dining room got a facelift, as well. We added a decorative china cabinet and mirrored doors to the homeowner's storage closet to provide light and character to the passageway. After the project was completed, the homeowners told us that "this kitchen was the one that our historic house was always meant to have." There is no greater reward for what we do than that.
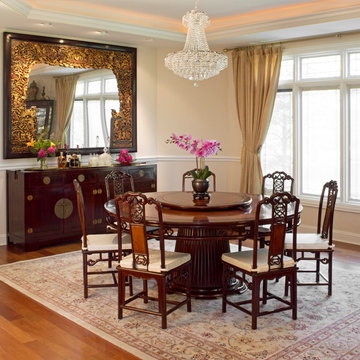
Hand crafted rosewood furniture built in the traditional Chinese style gives this dining room a unique appeal. The delicate hand carved details of the dining set, as well as the balance and symmetry of each piece, create a welcoming and relaxed atmosphere.

Picture Perfect Home
Mittelgroßer Klassischer Eingang mit Stauraum, grauer Wandfarbe, braunem Holzboden und schwarzem Boden in Chicago
Mittelgroßer Klassischer Eingang mit Stauraum, grauer Wandfarbe, braunem Holzboden und schwarzem Boden in Chicago
Laden Sie die Seite neu, um diese Anzeige nicht mehr zu sehen

Rustikale Küche in L-Form mit Landhausspüle, Schrankfronten im Shaker-Stil, weißen Schränken, Rückwand aus Backstein, Küchengeräten aus Edelstahl, dunklem Holzboden, Kücheninsel, braunem Boden und grauer Arbeitsplatte in Sonstige
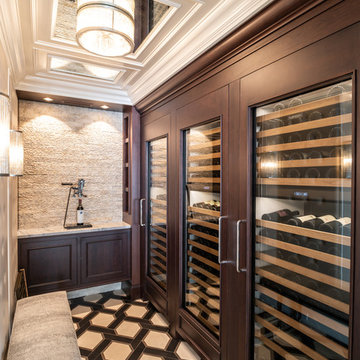
Julio Aguilar Photography
Maritimer Weinkeller mit Kammern und buntem Boden in Tampa
Maritimer Weinkeller mit Kammern und buntem Boden in Tampa
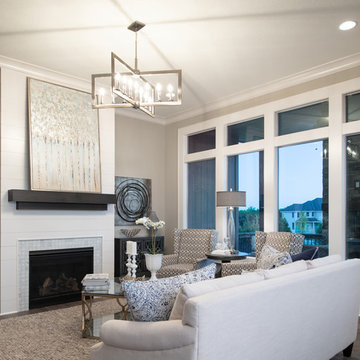
The living space
Fernseherloses, Offenes Uriges Wohnzimmer mit beiger Wandfarbe, braunem Holzboden, Kamin, gefliester Kaminumrandung und beigem Boden in Kansas City
Fernseherloses, Offenes Uriges Wohnzimmer mit beiger Wandfarbe, braunem Holzboden, Kamin, gefliester Kaminumrandung und beigem Boden in Kansas City
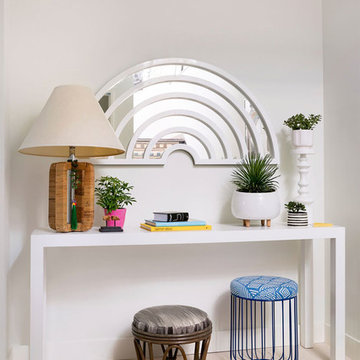
Architect: Charlie & Co. | Builder: Detail Homes | Photographer: Spacecrafting
Eklektischer Flur mit weißer Wandfarbe und hellem Holzboden in Minneapolis
Eklektischer Flur mit weißer Wandfarbe und hellem Holzboden in Minneapolis
Wohnideen und Einrichtungsideen für Räume
Laden Sie die Seite neu, um diese Anzeige nicht mehr zu sehen

The Home Aesthetic
Geräumiges, Zweistöckiges Landhausstil Einfamilienhaus mit Backsteinfassade, weißer Fassadenfarbe, Satteldach und Blechdach in Indianapolis
Geräumiges, Zweistöckiges Landhausstil Einfamilienhaus mit Backsteinfassade, weißer Fassadenfarbe, Satteldach und Blechdach in Indianapolis

Großes Modernes Esszimmer ohne Kamin mit beiger Wandfarbe, dunklem Holzboden und braunem Boden in Miami
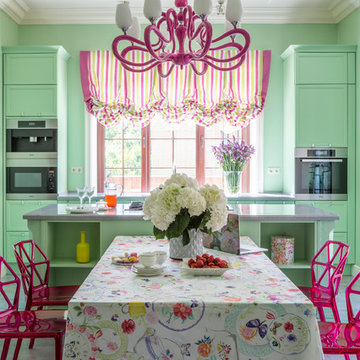
Евгений Кулибаба
Einzeilige Stilmix Wohnküche mit Schrankfronten mit vertiefter Füllung, grünen Schränken, Küchengeräten aus Edelstahl, Kücheninsel, grauem Boden und grauer Arbeitsplatte in Moskau
Einzeilige Stilmix Wohnküche mit Schrankfronten mit vertiefter Füllung, grünen Schränken, Küchengeräten aus Edelstahl, Kücheninsel, grauem Boden und grauer Arbeitsplatte in Moskau
2



















