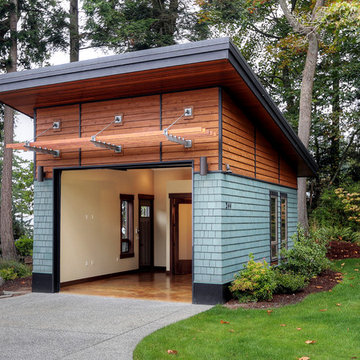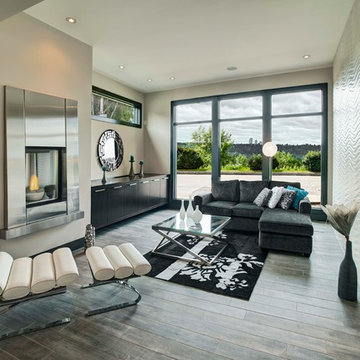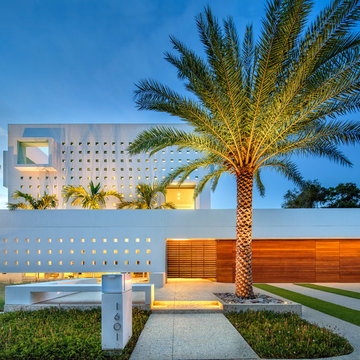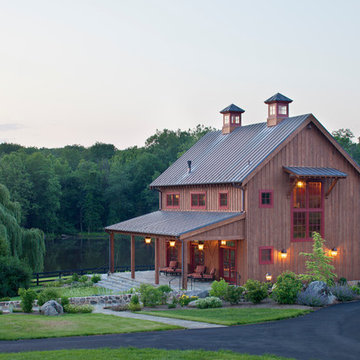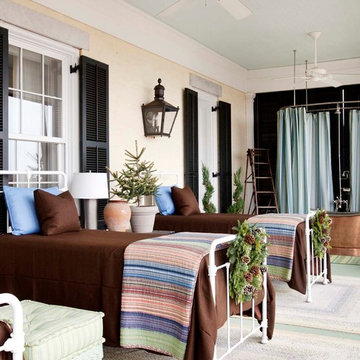Wohnideen und Einrichtungsideen für Räume
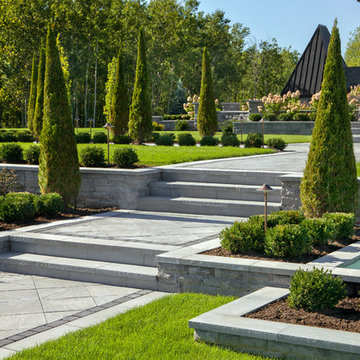
Redefining landscape products since 1989, Techo-Bloc recently launched www.techo-bloc.com, which is designed to inspire both homeowners and professionals.
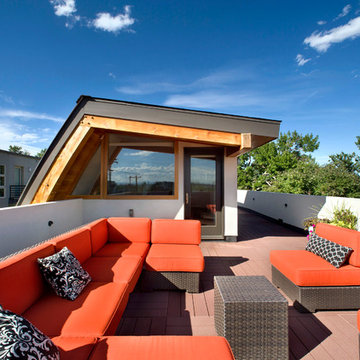
Photography by Raul Garcia
Project by Studio H:T principal in charge Brad Tomecek (now with Tomecek Studio Architecture). This urban infill project juxtaposes a tall, slender curved circulation space against a rectangular living space. The tall curved metal wall was a result of bulk plane restrictions and the need to provide privacy from the public decks of the adjacent three story triplex. This element becomes the focus of the residence both visually and experientially. It acts as sun catcher that brings light down through the house from morning until early afternoon. At night it becomes a glowing, welcoming sail for visitors.
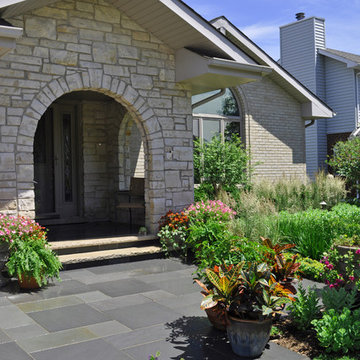
A monstrous change from 1995, the landscape is now a riot of color with perennials and container plantings complementing the boxwood hedge. A bluestone entry and new limestone steps highlight the front makeover.
Finden Sie den richtigen Experten für Ihr Projekt
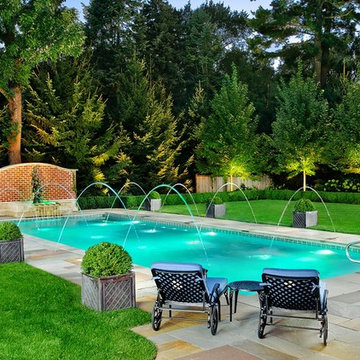
Request Free Quote
Measuring 18’0” x 48’0”, the pool is 3’6” at the shallow end and has a 6’0” deep at the opposite end. The pool is equipped with an automatic safety cover with a custom stone walk-on lid system. The raised water feature has a raised brick wall with a curved capstone, Limestone-cladded basin and weir openings to create a unique spillway underneath the statuary. The stone and brick pick up the same elements from the house, providing symmetry in the space. Laminar flow fountain jets surround the perimeter of the pool, providing an additional vertical element to the space.
outvision photography
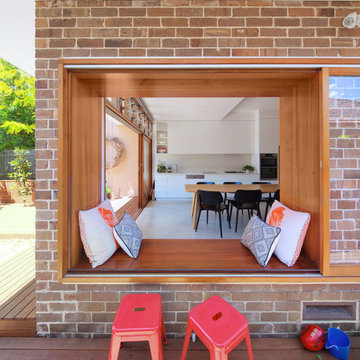
Window - Day bed - Seat
Photography Huw Lambert
Mittelgroßes, Neutrales Modernes Kinderzimmer in Sonstige
Mittelgroßes, Neutrales Modernes Kinderzimmer in Sonstige
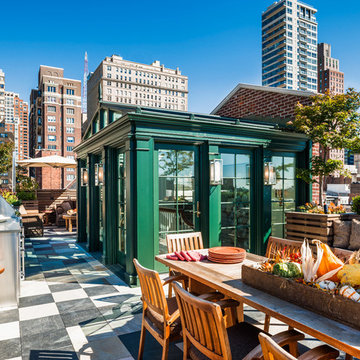
Glass-enclosed roof access, with Viking outdoor kitchen and dining area in foreground. Photo by Tom Crane.
Klassische Dachterrasse im Dach mit Grillplatz in Philadelphia
Klassische Dachterrasse im Dach mit Grillplatz in Philadelphia
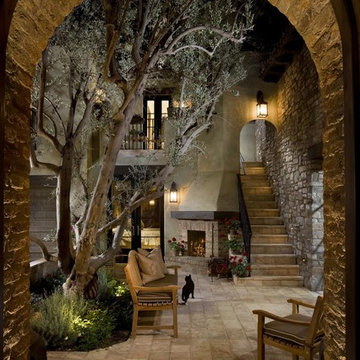
“This design originated with the client’s desire to duplicate the warmth of Tuscan Architecture,” says Stolz. “The vision that South Coast Architects set forth was to create the feel of an old Tuscan Village as a private residence at their golf community, ‘The Hideaway’ in La Quinta, California. However, we had to keep in mind that we were still designing for a desert lifestyle, which meant an emphasis on indoor/outdoor living and capturing the spectacular views of the golf course and neighboring mountains,” Stolz adds.
“The owners had spent a lot of time in Europe and knew exactly what they wanted when it came to the overall look of the home, especially the stone,” says Muth. “The mason ended up creating a dozen mock-ups of various stone profiles and blends to help the family decide what really worked for them. Ultimately, they selected Eldorado Stone’s Orchard Cypress Ridge profile that offers a beautiful blend of stone sizes and colors.”
“The generous use of Eldorado Stone with brick detailing over the majority of the exterior of the home added the authenticity and timelessness that we were striving for in the design,” says Stolz.
“Our clients want the very best, but if we can duplicate something and save money, what client would say no? That’s why we use Eldorado Stone whenever we can. It gives us the opportunity to save money and gives clients exactly the look they desire so we can use more of their budget in other areas.”
Stolz explained that Eldorado Stone was also brought into the interior to continue that feel of authenticity and historical accuracy. Stone is used floor to ceiling in the kitchen for a pizza oven, as well as on the fireplace in the Great Room and on an entire wall in the master bedroom. “Using a material like Eldorado Stone allows for the seamless continuation of space” says Stolz.
“Stone is what made the house so authentic-looking” says Muth. “It’s such an integral part of the house that it either was going to be a make or break scenario if we made the wrong choice. Luckily, Eldorado Stone really made it!”
Eldorado Stone Profile Featured: Orchard Cypress Ridge with a khaki grout color (overgrout technique)
Eldorado Brick Profile Featured: Cassis ModenaBrick with a khaki grout color (overgrout technique)
Architect: South Coast Architects
Website: www.southcoastarchitects.com
Builder: Andrew Pierce Corporation, Palm Desert, CA
Website: www. andrewpiercecorp.com
Mason: RAS Masonry, Inc. Bob Serna, Corona, CA
Phone: 760-774-0090
Photography: Eric Figge Photography, Inc.
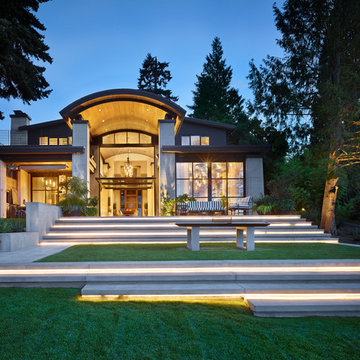
The dramatic roofline and large windows create an elegant presence on the lakefront in the evening.
Benjamin Benschneider Photography
Einstöckiges Modernes Haus in Seattle
Einstöckiges Modernes Haus in Seattle
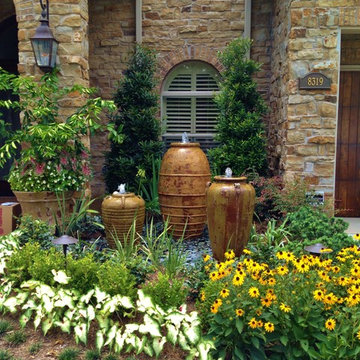
Geometrischer, Großer Mediterraner Vorgarten im Sommer mit Wasserspiel und direkter Sonneneinstrahlung in Houston
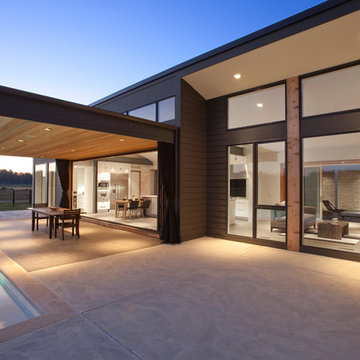
Covered dining area with views to the interior kitchen and living room.
Architect: Drawing Dept
Contractor: Camery Hensley Construction
Photography: Ross Van Pelt
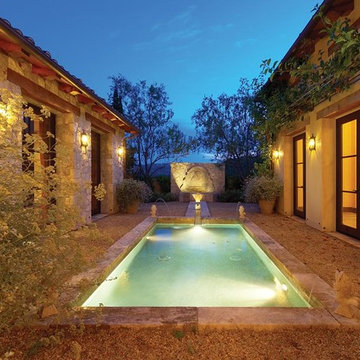
Entry Courtyard -
General Contractor: Forte Estate Homes
Mediterraner Pool in rechteckiger Form mit Wasserspiel in Orange County
Mediterraner Pool in rechteckiger Form mit Wasserspiel in Orange County
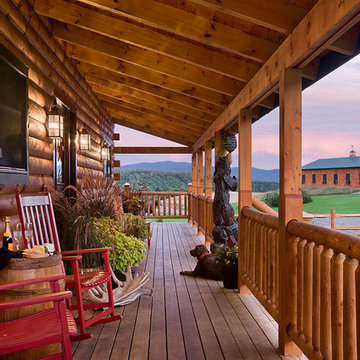
This home was featured in the July 2011 issue of “Log Cabin Homes.” It proves efficiency doesn’t have to be sacrificed when designing grand elegance. Even with its cathedral ceilings and many windows it earned a 5 Star Plus Energy Star® rating.
http://www.coventryloghomes.com/ourDesigns/craftsmanSeries/BearRock/model.html
Roger Wade
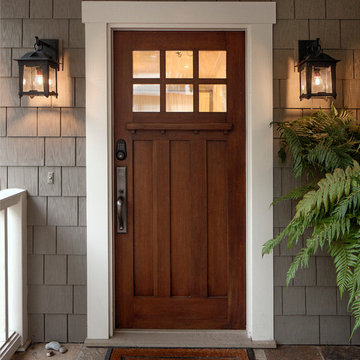
Call us at 805-770-7400 or email us at info@dlglighting.com.
We ship nationwide.
Photo credit: Jim Bartsch
Großer Uriger Eingang in Santa Barbara
Großer Uriger Eingang in Santa Barbara
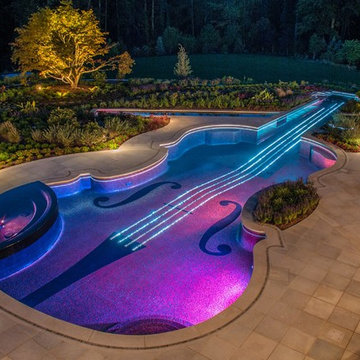
Modern swimming pool and spa design. Contemporary landscape and pool lighting surround this unique pool.
Luxury swimming pool landscaping ideas by Cipriano- 2013 “Top 50 Pool Builder” with 14 International Design Awards. Bergen County-Northern NJ
Wohnideen und Einrichtungsideen für Räume
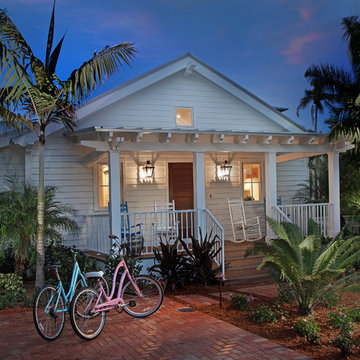
Einstöckige Holzfassade Haus mit weißer Fassadenfarbe und Satteldach in Miami
9



















