Wohnzimmer mit Bambusparkett Ideen und Design
Suche verfeinern:
Budget
Sortieren nach:Heute beliebt
141 – 160 von 2.782 Fotos
1 von 2
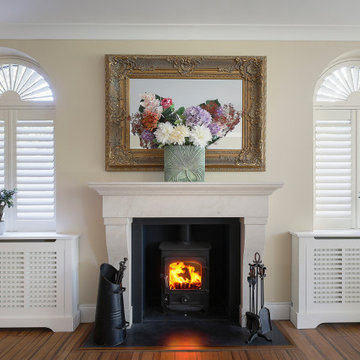
Warm living room with wood burning stove and ornate mirror. Symmetry
Großes Modernes Wohnzimmer mit beiger Wandfarbe, Bambusparkett, Kaminofen und Kaminumrandung aus Stein in Buckinghamshire
Großes Modernes Wohnzimmer mit beiger Wandfarbe, Bambusparkett, Kaminofen und Kaminumrandung aus Stein in Buckinghamshire

A comfy desk and chair in the corner provide a place to organize a busy family's schedule. Mixing wood finishes is tricky, but when its well considered, the effect can be quite pleasing. :-)
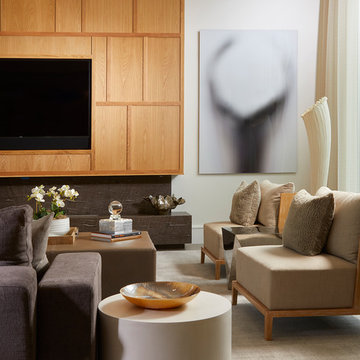
the decorators unlimited, Daniel Newcomb photography
Mittelgroßes, Offenes, Repräsentatives Modernes Wohnzimmer ohne Kamin mit weißer Wandfarbe, Bambusparkett, Multimediawand und braunem Boden in Miami
Mittelgroßes, Offenes, Repräsentatives Modernes Wohnzimmer ohne Kamin mit weißer Wandfarbe, Bambusparkett, Multimediawand und braunem Boden in Miami
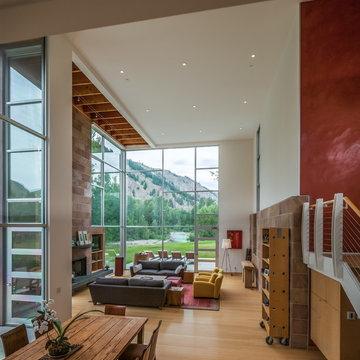
Sun Valley Photo
Großes Modernes Wohnzimmer mit weißer Wandfarbe, Bambusparkett, Tunnelkamin, Kaminumrandung aus Stein und Multimediawand in Boise
Großes Modernes Wohnzimmer mit weißer Wandfarbe, Bambusparkett, Tunnelkamin, Kaminumrandung aus Stein und Multimediawand in Boise
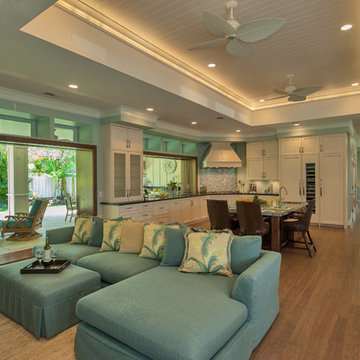
Client wanted an open-concept home which allowed her guests go from the inside to the outside.
Photography: Augie Salbosa
Mittelgroßes, Offenes Klassisches Wohnzimmer mit Bambusparkett in Hawaii
Mittelgroßes, Offenes Klassisches Wohnzimmer mit Bambusparkett in Hawaii
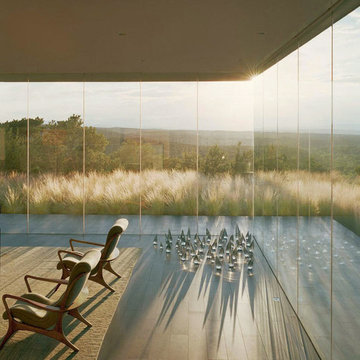
Frank Oudeman
Geräumiges, Fernseherloses, Offenes Modernes Wohnzimmer mit beiger Wandfarbe, Bambusparkett, Gaskamin, Kaminumrandung aus Beton und beigem Boden in Albuquerque
Geräumiges, Fernseherloses, Offenes Modernes Wohnzimmer mit beiger Wandfarbe, Bambusparkett, Gaskamin, Kaminumrandung aus Beton und beigem Boden in Albuquerque

Bespoke shelving and floating cabinets to display elecletic collection of art and sculpture
Mid centuray furniture and re-upholstered antique lounger
Mittelgroßes, Abgetrenntes Eklektisches Wohnzimmer mit grauer Wandfarbe, Bambusparkett, Kamin, gefliester Kaminumrandung und braunem Boden in Sussex
Mittelgroßes, Abgetrenntes Eklektisches Wohnzimmer mit grauer Wandfarbe, Bambusparkett, Kamin, gefliester Kaminumrandung und braunem Boden in Sussex

Welcome this downtown loft with a great open floor plan. We created separate seating areas to create intimacy and comfort in this family room. The light bamboo floors have a great modern feel. The furniture also has a modern feel with a fantastic mid century undertone.
Photo by Kevin Twitty
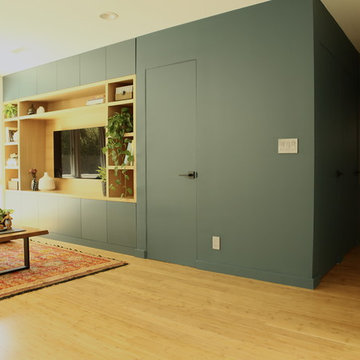
A new project with a lot of thinking outside the box... This time the clients reached out to me with a desire to remodel their kid's bathroom and also wanted to move the washer and dryer from the garage to a new location inside the house. I started playing around with the layout and realized that if we move a few walls we can gain a new kids' bathroom, an upgraded master bathroom, a walk-in closet and a niche for the washer and dryer. This change also added plenty of storage, with new built-in TV cabinets, coat cabinet, and hallway cabinets.
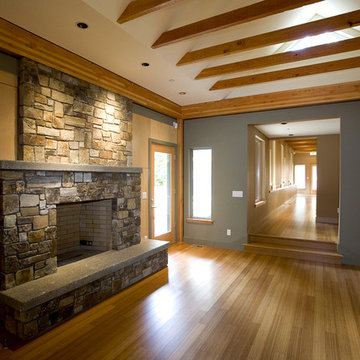
Living room with eastern clerestory at vaulted ceiling in the Gracehaus in Portland, Oregon by Integrate Architecture & Planning. Fireplace with entertainment center built-ins.
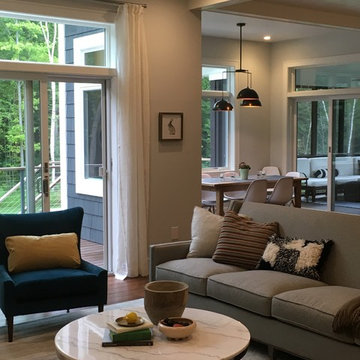
Open concept, light filled living room. Classic style with modern farmhouse and midcentury details. Great turquoise occasional chairs. This room has a beautiful custom wood burning fireplace.
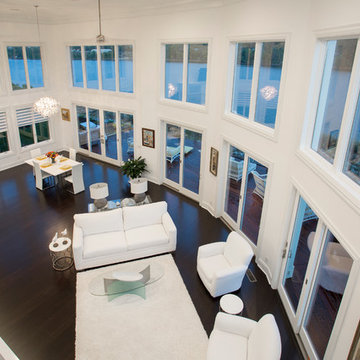
This gorgeous Award-Winning custom built home was designed for its views of the Ohio River, but what makes it even more unique is the contemporary, white-out interior.
On entering the home, a 19' ceiling greets you and then opens up again as you travel down the entry hall into the large open living space. The back wall is largely made of windows on the house's curve, which follows the river's bend and leads to a wrap-around IPE-deck with glass railings.
The master suite offers a mounted fireplace on a glass ceramic wall, an accent wall of mirrors with contemporary sconces, and a wall of sliding glass doors that open up to the wrap around deck that overlooks the Ohio River.
The Master-bathroom includes an over-sized shower with offset heads, a dry sauna, and a two-sided mirror for double vanities.
On the second floor, you will find a large balcony with glass railings that overlooks the large open living space on the first floor. Two bedrooms are connected by a bathroom suite, are pierced by natural light from openings to the foyer.
This home also has a bourbon bar room, a finished bonus room over the garage, custom corbel overhangs and limestone accents on the exterior and many other modern finishes.
Photos by Grupenhof Photography
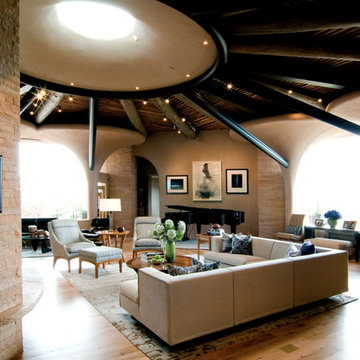
Amazing light and an expansive space dictated the wonderfully soft color palate of the family's gathering place.
Photo: Chris Martinez
Geräumiges, Offenes Mediterranes Musikzimmer mit Bambusparkett und beiger Wandfarbe in Albuquerque
Geräumiges, Offenes Mediterranes Musikzimmer mit Bambusparkett und beiger Wandfarbe in Albuquerque

Fireplace: American Hearth Boulevard 60 Inch Direct Vent
Tile: Aquatic Stone Calcutta 36"x72" Thin Porcelain Tiles
Custom Cabinets and Reclaimed Wood Floating Shelves
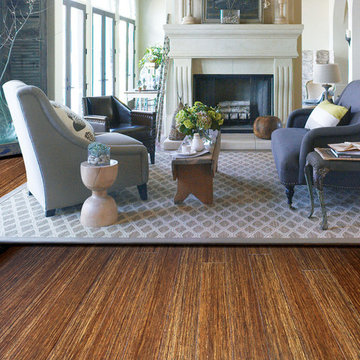
Color: ColorFusion-Crushed-Wheat
Mittelgroßes, Repräsentatives, Fernseherloses, Offenes Mediterranes Wohnzimmer mit beiger Wandfarbe, Bambusparkett, Kamin und Kaminumrandung aus Stein in Chicago
Mittelgroßes, Repräsentatives, Fernseherloses, Offenes Mediterranes Wohnzimmer mit beiger Wandfarbe, Bambusparkett, Kamin und Kaminumrandung aus Stein in Chicago
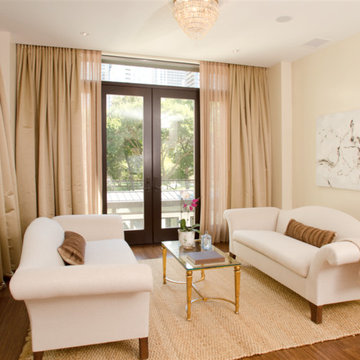
Michael Lipman
Kleines, Abgetrenntes Modernes Wohnzimmer mit beiger Wandfarbe und Bambusparkett in Chicago
Kleines, Abgetrenntes Modernes Wohnzimmer mit beiger Wandfarbe und Bambusparkett in Chicago

Family Room
Mittelgroßes, Offenes Klassisches Wohnzimmer ohne Kamin mit weißer Wandfarbe, Bambusparkett, braunem Boden und Multimediawand in Sonstige
Mittelgroßes, Offenes Klassisches Wohnzimmer ohne Kamin mit weißer Wandfarbe, Bambusparkett, braunem Boden und Multimediawand in Sonstige
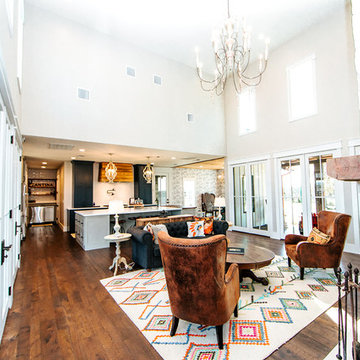
Snap Chic Photography
Großes, Fernseherloses, Offenes Country Wohnzimmer mit Hausbar, grauer Wandfarbe, Bambusparkett, Kamin, Kaminumrandung aus Stein und braunem Boden in Austin
Großes, Fernseherloses, Offenes Country Wohnzimmer mit Hausbar, grauer Wandfarbe, Bambusparkett, Kamin, Kaminumrandung aus Stein und braunem Boden in Austin
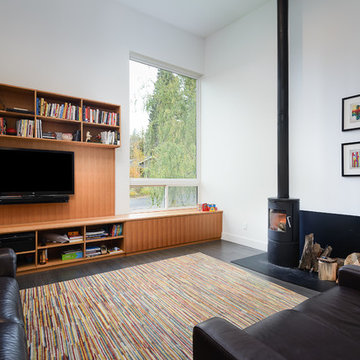
Tosnflies Photography
Mittelgroßes, Offenes Modernes Wohnzimmer mit Bambusparkett, Kaminofen, Kaminumrandung aus Metall und TV-Wand in Sonstige
Mittelgroßes, Offenes Modernes Wohnzimmer mit Bambusparkett, Kaminofen, Kaminumrandung aus Metall und TV-Wand in Sonstige
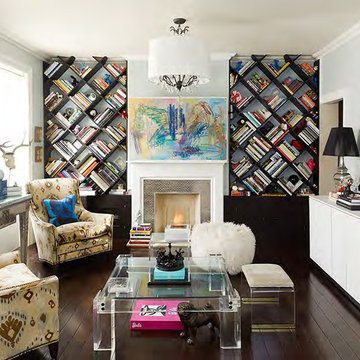
Those black bookshelves were among the first of the renovations. As was the metallic finish on the fireplace. Both showstoppers.
Mittelgroßes, Abgetrenntes Modernes Wohnzimmer mit grauer Wandfarbe und Bambusparkett in New York
Mittelgroßes, Abgetrenntes Modernes Wohnzimmer mit grauer Wandfarbe und Bambusparkett in New York
Wohnzimmer mit Bambusparkett Ideen und Design
8