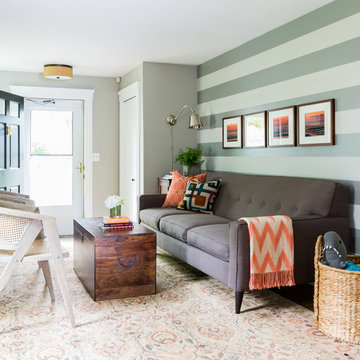Wohnzimmer mit brauner Wandfarbe und bunten Wänden Ideen und Design
Suche verfeinern:
Budget
Sortieren nach:Heute beliebt
1 – 20 von 28.999 Fotos
1 von 3

Großes, Offenes Modernes Wohnzimmer mit brauner Wandfarbe, dunklem Holzboden, Kamin, Kaminumrandung aus Stein, TV-Wand und braunem Boden in Boston

We offer a wide variety of coffered ceilings, custom made in different styles and finishes to fit any space and taste.
For more projects visit our website wlkitchenandhome.com
.
.
.
#cofferedceiling #customceiling #ceilingdesign #classicaldesign #traditionalhome #crown #finishcarpentry #finishcarpenter #exposedbeams #woodwork #carvedceiling #paneling #custombuilt #custombuilder #kitchenceiling #library #custombar #barceiling #livingroomideas #interiordesigner #newjerseydesigner #millwork #carpentry #whiteceiling #whitewoodwork #carved #carving #ornament #librarydecor #architectural_ornamentation

Liadesign
Mittelgroßes, Offenes Modernes Wohnzimmer mit bunten Wänden, braunem Holzboden, braunem Boden, Kamin und Kaminumrandung aus Stein
Mittelgroßes, Offenes Modernes Wohnzimmer mit bunten Wänden, braunem Holzboden, braunem Boden, Kamin und Kaminumrandung aus Stein

Großes, Abgetrenntes Retro Wohnzimmer mit brauner Wandfarbe, hellem Holzboden, Kaminumrandung aus Backstein, TV-Wand, Eckkamin und beigem Boden in Sonstige

This photo: Interior designer Claire Ownby, who crafted furniture for the great room's living area, took her cues for the palette from the architecture. The sofa's Roma fabric mimics the Cantera Negra stone columns, chairs sport a Pindler granite hue, and the Innovations Rodeo faux leather on the coffee table resembles the floor tiles. Nearby, Shakuff's Tube chandelier hangs over a dining table surrounded by chairs in a charcoal Pindler fabric.
Positioned near the base of iconic Camelback Mountain, “Outside In” is a modernist home celebrating the love of outdoor living Arizonans crave. The design inspiration was honoring early territorial architecture while applying modernist design principles.
Dressed with undulating negra cantera stone, the massing elements of “Outside In” bring an artistic stature to the project’s design hierarchy. This home boasts a first (never seen before feature) — a re-entrant pocketing door which unveils virtually the entire home’s living space to the exterior pool and view terrace.
A timeless chocolate and white palette makes this home both elegant and refined. Oriented south, the spectacular interior natural light illuminates what promises to become another timeless piece of architecture for the Paradise Valley landscape.
Project Details | Outside In
Architect: CP Drewett, AIA, NCARB, Drewett Works
Builder: Bedbrock Developers
Interior Designer: Ownby Design
Photographer: Werner Segarra
Publications:
Luxe Interiors & Design, Jan/Feb 2018, "Outside In: Optimized for Entertaining, a Paradise Valley Home Connects with its Desert Surrounds"
Awards:
Gold Nugget Awards - 2018
Award of Merit – Best Indoor/Outdoor Lifestyle for a Home – Custom
The Nationals - 2017
Silver Award -- Best Architectural Design of a One of a Kind Home - Custom or Spec
http://www.drewettworks.com/outside-in/

Landhaus Bibliothek mit brauner Wandfarbe und braunem Holzboden in Nashville
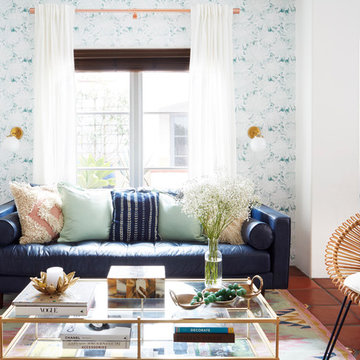
A dark, Spanish apartment gets a bright, colorful, modern makeover!
Photographer: Zeke Rueles
Kleines, Repräsentatives, Offenes Mid-Century Wohnzimmer mit Terrakottaboden, bunten Wänden und rotem Boden in Los Angeles
Kleines, Repräsentatives, Offenes Mid-Century Wohnzimmer mit Terrakottaboden, bunten Wänden und rotem Boden in Los Angeles

студия TS Design | Тарас Безруков и Стас Самкович
Großes, Repräsentatives, Offenes Modernes Wohnzimmer mit Porzellan-Bodenfliesen, Gaskamin, Kaminumrandung aus Stein, TV-Wand, brauner Wandfarbe und beigem Boden in Moskau
Großes, Repräsentatives, Offenes Modernes Wohnzimmer mit Porzellan-Bodenfliesen, Gaskamin, Kaminumrandung aus Stein, TV-Wand, brauner Wandfarbe und beigem Boden in Moskau

Kleines, Fernseherloses, Abgetrenntes Klassisches Musikzimmer ohne Kamin mit brauner Wandfarbe, Teppichboden und beigem Boden in Burlington

Mittelgroßes, Abgetrenntes Klassisches Wohnzimmer ohne Kamin mit brauner Wandfarbe, hellem Holzboden, Multimediawand und beigem Boden in Miami

Custom, floating walnut shelving and lower cabinets/book shelves work for display, hiding video equipment and dog toys, too! Thibaut aqua blue grasscloth sets it all off in a very soothing way.
Photo by: Melodie Hayes
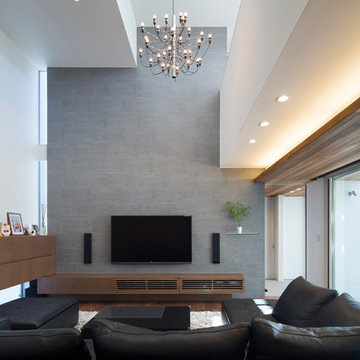
Freedom Architects Design
Modernes Wohnzimmer mit bunten Wänden, braunem Holzboden und TV-Wand in Tokio
Modernes Wohnzimmer mit bunten Wänden, braunem Holzboden und TV-Wand in Tokio
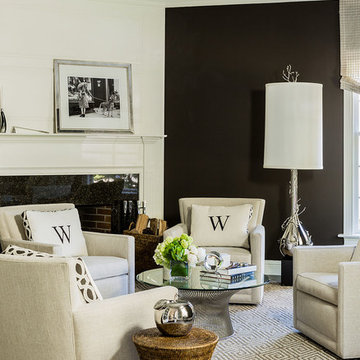
White - Black living room
Repräsentatives, Fernseherloses Klassisches Wohnzimmer mit brauner Wandfarbe und Kamin in Manchester
Repräsentatives, Fernseherloses Klassisches Wohnzimmer mit brauner Wandfarbe und Kamin in Manchester

Builder/Designer/Owner – Masud Sarshar
Photos by – Simon Berlyn, BerlynPhotography
Our main focus in this beautiful beach-front Malibu home was the view. Keeping all interior furnishing at a low profile so that your eye stays focused on the crystal blue Pacific. Adding natural furs and playful colors to the homes neutral palate kept the space warm and cozy. Plants and trees helped complete the space and allowed “life” to flow inside and out. For the exterior furnishings we chose natural teak and neutral colors, but added pops of orange to contrast against the bright blue skyline.
This multipurpose room is a game room, a pool room, a family room, a built in bar, and a in door out door space. Please place to entertain and have a cocktail at the same time.
JL Interiors is a LA-based creative/diverse firm that specializes in residential interiors. JL Interiors empowers homeowners to design their dream home that they can be proud of! The design isn’t just about making things beautiful; it’s also about making things work beautifully. Contact us for a free consultation Hello@JLinteriors.design _ 310.390.6849_ www.JLinteriors.design

Residential Design by Peter Eskuche, AIA
Fernseherlose Klassische Bibliothek mit brauner Wandfarbe, dunklem Holzboden, Kamin und Kaminumrandung aus Stein in Minneapolis
Fernseherlose Klassische Bibliothek mit brauner Wandfarbe, dunklem Holzboden, Kamin und Kaminumrandung aus Stein in Minneapolis

Architecture by Bosworth Hoedemaker
& Garret Cord Werner. Interior design by Garret Cord Werner.
Mittelgroßes, Repräsentatives, Fernseherloses, Offenes Modernes Wohnzimmer mit brauner Wandfarbe, Kamin, Kaminumrandung aus Stein und braunem Boden in Seattle
Mittelgroßes, Repräsentatives, Fernseherloses, Offenes Modernes Wohnzimmer mit brauner Wandfarbe, Kamin, Kaminumrandung aus Stein und braunem Boden in Seattle

Soggiorno con carta da parati prospettica e specchiata divisa da un pilastro centrale. Per esaltarne la grafica e dare ancora più profondità al soggetto abbiamo incorniciato le due pareti partendo dallo spessore del pilastro centrale ed utilizzando un coloro scuro. Color block sulla parete attrezzata e divano della stessa tinta.
Foto Simone Marulli

Les propriétaires ont hérité de cette maison de campagne datant de l'époque de leurs grands parents et inhabitée depuis de nombreuses années. Outre la dimension affective du lieu, il était difficile pour eux de se projeter à y vivre puisqu'ils n'avaient aucune idée des modifications à réaliser pour améliorer les espaces et s'approprier cette maison. La conception s'est faite en douceur et à été très progressive sur de longs mois afin que chacun se projette dans son nouveau chez soi. Je me suis sentie très investie dans cette mission et j'ai beaucoup aimé réfléchir à l'harmonie globale entre les différentes pièces et fonctions puisqu'ils avaient à coeur que leur maison soit aussi idéale pour leurs deux enfants.
Caractéristiques de la décoration : inspirations slow life dans le salon et la salle de bain. Décor végétal et fresques personnalisées à l'aide de papier peint panoramiques les dominotiers et photowall. Tapisseries illustrées uniques.
A partir de matériaux sobres au sol (carrelage gris clair effet béton ciré et parquet massif en bois doré) l'enjeu à été d'apporter un univers à chaque pièce à l'aide de couleurs ou de revêtement muraux plus marqués : Vert / Verte / Tons pierre / Parement / Bois / Jaune / Terracotta / Bleu / Turquoise / Gris / Noir ... Il y a en a pour tout les gouts dans cette maison !
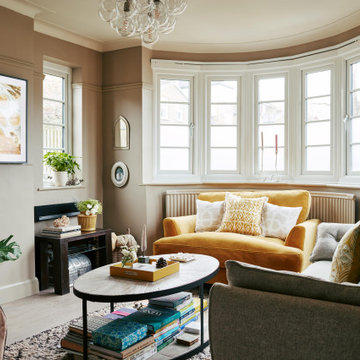
Klassisches Wohnzimmer mit brauner Wandfarbe, TV-Wand, hellem Holzboden und beigem Boden in London
Wohnzimmer mit brauner Wandfarbe und bunten Wänden Ideen und Design
1
