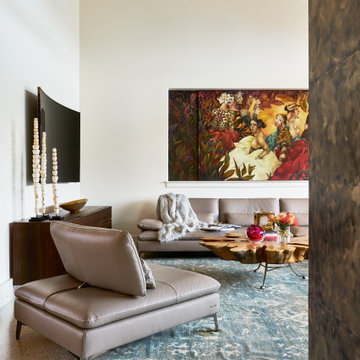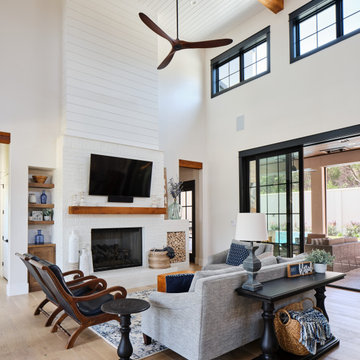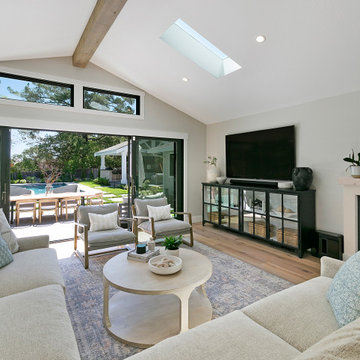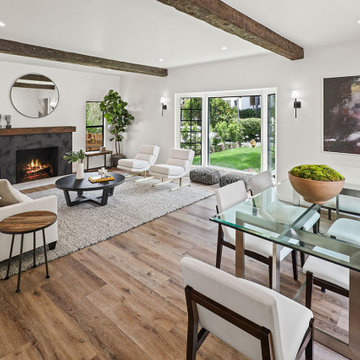Wohnzimmer mit freigelegten Dachbalken Ideen und Design
Suche verfeinern:
Budget
Sortieren nach:Heute beliebt
161 – 180 von 11.677 Fotos
1 von 2

Großes, Abgetrenntes Modernes Wohnzimmer mit weißer Wandfarbe, TV-Wand, beigem Boden und freigelegten Dachbalken in Los Angeles

The living room was completely renovated and enlarged 150 square feet by pushing out a rear wall. The ceiling was raised and vaulted, which naturally draws the eye upward and creates a sense of volume and spaciousness. New, larger windows as well as 12’ x 6’8” four-panel sliding glass doors aid in letting in more natural light, creating an inviting living space to entertain and gather with family and friends.

Geräumige, Offene Landhausstil Bibliothek mit Tunnelkamin, Kaminumrandung aus gestapelten Steinen, braunem Boden, freigelegten Dachbalken und Wandpaneelen in Mailand

Klassisches Wohnzimmer mit weißer Wandfarbe, TV-Wand, freigelegten Dachbalken und Holzdielenwänden in Austin

New in 2024 Cedar Log Home By Big Twig Homes. The log home is a Katahdin Cedar Log Home material package. This is a rental log home that is just a few minutes walk from Maine Street in Hendersonville, NC. This log home is also at the start of the new Ecusta bike trail that connects Hendersonville, NC, to Brevard, NC.

This full home mid-century remodel project is in an affluent community perched on the hills known for its spectacular views of Los Angeles. Our retired clients were returning to sunny Los Angeles from South Carolina. Amidst the pandemic, they embarked on a two-year-long remodel with us - a heartfelt journey to transform their residence into a personalized sanctuary.
Opting for a crisp white interior, we provided the perfect canvas to showcase the couple's legacy art pieces throughout the home. Carefully curating furnishings that complemented rather than competed with their remarkable collection. It's minimalistic and inviting. We created a space where every element resonated with their story, infusing warmth and character into their newly revitalized soulful home.

Rooted in a blend of tradition and modernity, this family home harmonizes rich design with personal narrative, offering solace and gathering for family and friends alike.
The Leisure Lounge is a sanctuary of relaxation and sophistication. Adorned with bespoke furniture and luxurious furnishings, this space features a stunning architectural element that frames an outdoor water feature, seamlessly merging indoor and outdoor environments. Initially resembling a fireplace, this geometric wall serves the unique purpose of highlighting the serene outdoor setting.
Project by Texas' Urbanology Designs. Their North Richland Hills-based interior design studio serves Dallas, Highland Park, University Park, Fort Worth, and upscale clients nationwide.
For more about Urbanology Designs see here:
https://www.urbanologydesigns.com/
To learn more about this project, see here: https://www.urbanologydesigns.com/luxury-earthen-inspired-home-dallas

Nestled into a hillside, this timber-framed family home enjoys uninterrupted views out across the countryside of the North Downs. A newly built property, it is an elegant fusion of traditional crafts and materials with contemporary design.
Our clients had a vision for a modern sustainable house with practical yet beautiful interiors, a home with character that quietly celebrates the details. For example, where uniformity might have prevailed, over 1000 handmade pegs were used in the construction of the timber frame.
The building consists of three interlinked structures enclosed by a flint wall. The house takes inspiration from the local vernacular, with flint, black timber, clay tiles and roof pitches referencing the historic buildings in the area.
The structure was manufactured offsite using highly insulated preassembled panels sourced from sustainably managed forests. Once assembled onsite, walls were finished with natural clay plaster for a calming indoor living environment.
Timber is a constant presence throughout the house. At the heart of the building is a green oak timber-framed barn that creates a warm and inviting hub that seamlessly connects the living, kitchen and ancillary spaces. Daylight filters through the intricate timber framework, softly illuminating the clay plaster walls.
Along the south-facing wall floor-to-ceiling glass panels provide sweeping views of the landscape and open on to the terrace.
A second barn-like volume staggered half a level below the main living area is home to additional living space, a study, gym and the bedrooms.
The house was designed to be entirely off-grid for short periods if required, with the inclusion of Tesla powerpack batteries. Alongside underfloor heating throughout, a mechanical heat recovery system, LED lighting and home automation, the house is highly insulated, is zero VOC and plastic use was minimised on the project.
Outside, a rainwater harvesting system irrigates the garden and fields and woodland below the house have been rewilded.

Großes, Fernseherloses, Offenes Mediterranes Wohnzimmer mit weißer Wandfarbe, Travertin, Kamin, Kaminumrandung aus Stein, beigem Boden und freigelegten Dachbalken in Marseille

Exposed wooden beams traverse the ceiling, adding a warm and rustic touch to the space. The tongue-and-groove ceiling enhances the overall charm, creating a cozy and inviting atmosphere.
One notable feature of this living room is the curved built-ins on each side of the stone fireplace. These unique architectural elements not only provide functional storage but also add a touch of visual interest and elegance to the room. They seamlessly blend with the overall design, contributing to the room's character and uniqueness.

Mittelgroßes, Offenes Skandinavisches Wohnzimmer in grau-weiß ohne Kamin mit grauer Wandfarbe, Porzellan-Bodenfliesen, freistehendem TV, grauem Boden, freigelegten Dachbalken und Ziegelwänden in Barcelona

Living Area
Kleines, Repräsentatives, Fernseherloses, Offenes Country Wohnzimmer mit bunten Wänden, hellem Holzboden, Kaminofen, verputzter Kaminumrandung, braunem Boden und freigelegten Dachbalken in Surrey
Kleines, Repräsentatives, Fernseherloses, Offenes Country Wohnzimmer mit bunten Wänden, hellem Holzboden, Kaminofen, verputzter Kaminumrandung, braunem Boden und freigelegten Dachbalken in Surrey

Wohnzimmer mit weißer Wandfarbe, Kamin, gefliester Kaminumrandung, TV-Wand, beigem Boden, freigelegten Dachbalken und Holzdecke in Sonstige

An expansive gathering space with deep, comfortable seating, piles of velvet pillows, a collection of interesting decor and fun art pieces. Custom made cushions add extra seating under the wall mounted television. A small seating area in the entry features custom leather chairs.

Repräsentatives, Fernseherloses, Offenes Mid-Century Wohnzimmer mit weißer Wandfarbe, hellem Holzboden, Kamin, gefliester Kaminumrandung, beigem Boden, freigelegten Dachbalken und Holzdecke in Austin

Großes, Offenes Modernes Wohnzimmer mit weißer Wandfarbe, Betonboden, Tunnelkamin, Kaminumrandung aus Metall, grauem Boden und freigelegten Dachbalken in Vancouver

Stunning 2 story vaulted great room with reclaimed douglas fir beams from Montana. Open webbed truss design with metal accents and a stone fireplace set off this incredible room.

Großes, Fernseherloses, Offenes Country Musikzimmer mit brauner Wandfarbe, hellem Holzboden, Hängekamin und freigelegten Dachbalken in Philadelphia

The living room was completely renovated and enlarged 150 square feet by pushing out a rear wall. The ceiling was raised and vaulted, which naturally draws the eye upward and creates a sense of volume and spaciousness. New, larger windows as well as 12’ x 6’8” four-panel sliding glass doors aid in letting in more natural light, creating an inviting living space to entertain and gather with family and friends.

Großes, Fernseherloses, Offenes Klassisches Wohnzimmer mit weißer Wandfarbe, braunem Holzboden, Kamin, Kaminumrandung aus Beton, braunem Boden und freigelegten Dachbalken in Los Angeles
Wohnzimmer mit freigelegten Dachbalken Ideen und Design
9