Wohnzimmer mit Hängekamin Ideen und Design
Suche verfeinern:
Budget
Sortieren nach:Heute beliebt
1 – 20 von 5.677 Fotos
1 von 2

Mit dem Slimfocus-Kamin entsteht ein eigener Loungebereich hinter dem Sofa. Hier spürt man den Sommer - eine Farbenpracht mit dem Mah Jong Sofa und ein unglaublicher Blick von der Dachterrasse aus über München.
Design: freudenspiel - interior design
Fotos: Zolaproduction

From the main living area the master bedroom wing is accessed via a library / sitting room, with feature fire place and antique sliding library ladder.
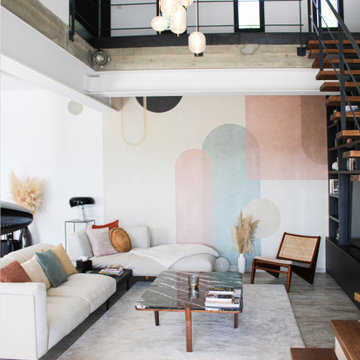
Mittelgroßes Modernes Wohnzimmer im Loft-Stil mit weißer Wandfarbe, Laminat, Hängekamin, grauem Boden und Tapetenwänden in Sonstige
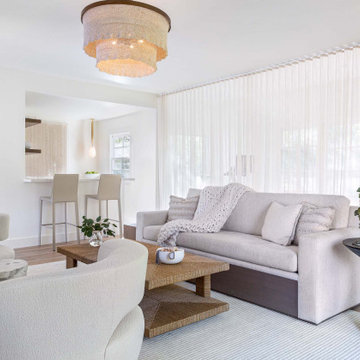
Maritimes Wohnzimmer mit weißer Wandfarbe, braunem Holzboden, Hängekamin, gefliester Kaminumrandung und TV-Wand in San Francisco
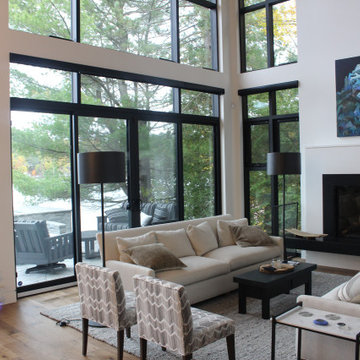
Großes Modernes Wohnzimmer im Loft-Stil mit weißer Wandfarbe, Laminat, Hängekamin, Kaminumrandung aus Stein und braunem Boden in Sonstige
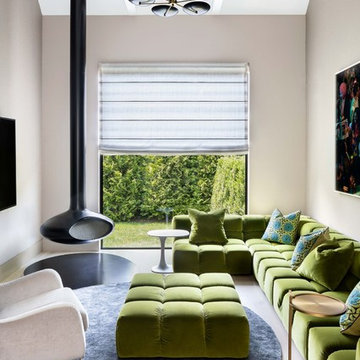
Landhaus Wohnzimmer mit Hängekamin, TV-Wand, beiger Wandfarbe und hellem Holzboden in New York

Custom shiplap fireplace design with electric fireplace insert, elm barn beam and wall mounted TV.
Mittelgroßes, Abgetrenntes Country Wohnzimmer mit grauer Wandfarbe, Teppichboden, Hängekamin, Kaminumrandung aus Holz, TV-Wand und beigem Boden in Toronto
Mittelgroßes, Abgetrenntes Country Wohnzimmer mit grauer Wandfarbe, Teppichboden, Hängekamin, Kaminumrandung aus Holz, TV-Wand und beigem Boden in Toronto
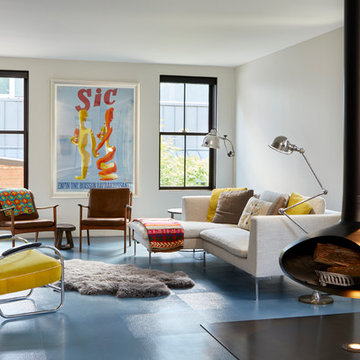
©Brett Bulthuis 2018
Mittelgroßes, Abgetrenntes Modernes Wohnzimmer mit weißer Wandfarbe, Vinylboden, verstecktem TV, blauem Boden und Hängekamin in Chicago
Mittelgroßes, Abgetrenntes Modernes Wohnzimmer mit weißer Wandfarbe, Vinylboden, verstecktem TV, blauem Boden und Hängekamin in Chicago
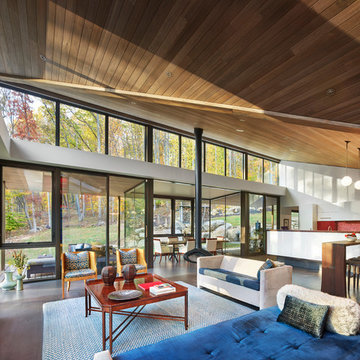
Offenes Modernes Wohnzimmer mit weißer Wandfarbe, braunem Holzboden, Hängekamin, TV-Wand und braunem Boden in Philadelphia

The living room of this upscale condo received a custom built in media wall with hidden compartments for the stereo and tv components, a niche for the tv and recessed speakers. The electric fireplace adds ambiance and heat for cold rainy winter days.
The angle of the ceiling was mirrored to make the media unit look natural in the space and to ensure the sprinklers. The facade is painted to match the wall while the bottom shelf is a white solid surface. Puck lighting highlights the owners collection form their jet setting adventures.
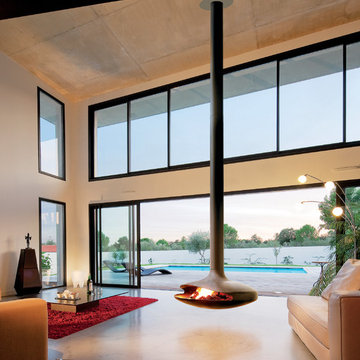
The Gyrofocus by Focus Fires is an award-winning design created by Focus creator Dominique Imbert in 1968. The fireplace floats above the ground and also spins 360 degrees.
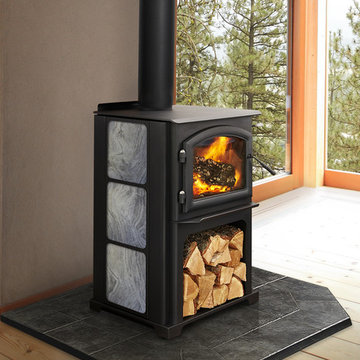
Discover the possibilities. The ideal size to heat most spaces, the Discovery II delivers the powerful heat and efficiency you expect from Quadra-Fire.

honeyandspice
Offenes, Geräumiges Modernes Wohnzimmer mit weißer Wandfarbe, hellem Holzboden und Hängekamin in Frankfurt am Main
Offenes, Geräumiges Modernes Wohnzimmer mit weißer Wandfarbe, hellem Holzboden und Hängekamin in Frankfurt am Main
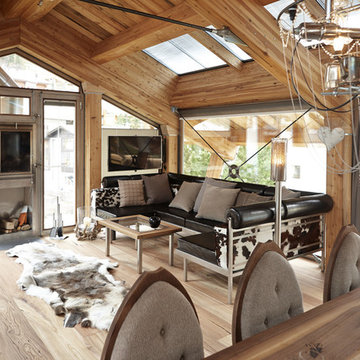
MISHA VETTER Fotografie
Mittelgroßes, Offenes Modernes Wohnzimmer mit Hängekamin, Kaminumrandung aus Metall, braunem Holzboden und braunem Boden in Sonstige
Mittelgroßes, Offenes Modernes Wohnzimmer mit Hängekamin, Kaminumrandung aus Metall, braunem Holzboden und braunem Boden in Sonstige
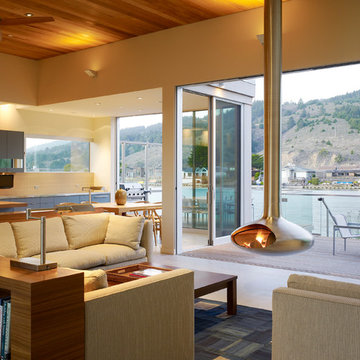
Photovoltaic panels generate all the home’s electricity, sending surplus energy back to the grid. All the home’s systems—hot water, HVAC, and radiant heating—are integrated, electric-based, and powered by the PV panels on the roof. The only use of natural gas is at the cooking range, which draws from a 50-gallon propane tank. With the exception of the propane tank, the home is net-zero in terms of its energy consumption. Photographer: Matthew Millman

1950’s mid century modern hillside home.
full restoration | addition | modernization.
board formed concrete | clear wood finishes | mid-mod style.
Photography ©Ciro Coelho/ArchitecturalPhoto.com

Jack’s Point is Horizon Homes' new display home at the HomeQuest Village in Bella Vista in Sydney.
Inspired by architectural designs seen on a trip to New Zealand, we wanted to create a contemporary home that would sit comfortably in the streetscapes of the established neighbourhoods we regularly build in.
The gable roofline is bold and dramatic, but pairs well if built next to a traditional Australian home.
Throughout the house, the design plays with contemporary and traditional finishes, creating a timeless family home that functions well for the modern family.
On the ground floor, you’ll find a spacious dining, family lounge and kitchen (with butler’s pantry) leading onto a large, undercover alfresco and pool entertainment area. A real feature of the home is the magnificent staircase and screen, which defines a formal lounge area. There’s also a wine room, guest bedroom and, of course, a bathroom, laundry and mudroom.
The display home has a further four family bedrooms upstairs – the primary has a luxurious walk-in robe, en suite bathroom and a private balcony. There’s also a private upper lounge – a perfect place to relax with a book.
Like all of our custom designs, the display home was designed to maximise quality light, airflow and space for the block it was built on. We invite you to visit Jack’s Point and we hope it inspires some ideas for your own custom home.
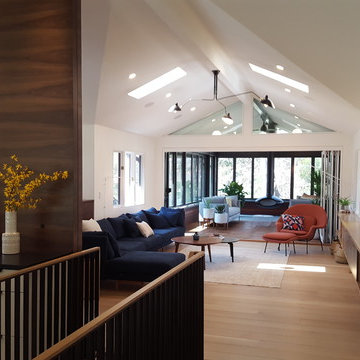
Lissa Gotwals
Offenes Retro Wohnzimmer mit weißer Wandfarbe, hellem Holzboden und Hängekamin in Raleigh
Offenes Retro Wohnzimmer mit weißer Wandfarbe, hellem Holzboden und Hängekamin in Raleigh

Modern interior remodel of a 1990's townhouse with the integration of a floating gas fireplace, completely suspended from the ceiling.
Mittelgroßes, Repräsentatives, Offenes Modernes Wohnzimmer mit weißer Wandfarbe, Keramikboden, Hängekamin, Kaminumrandung aus Metall, TV-Wand und grauem Boden in Montreal
Mittelgroßes, Repräsentatives, Offenes Modernes Wohnzimmer mit weißer Wandfarbe, Keramikboden, Hängekamin, Kaminumrandung aus Metall, TV-Wand und grauem Boden in Montreal

Mittelgroßes, Offenes Maritimes Wohnzimmer mit Hängekamin und grauem Boden in Cornwall
Wohnzimmer mit Hängekamin Ideen und Design
1