Wohnzimmer mit Hausbar Ideen und Design
Suche verfeinern:
Budget
Sortieren nach:Heute beliebt
101 – 120 von 16.570 Fotos
1 von 2

This open concept home is beautifully designed and meets your every need. With a healthy mixture of modern and contemporary design, the final touches really make the space pop. From your red wall with eye-catching decor, to your wet bar neatly tucked away, you'll never run out of entertainment.

Großes, Offenes Modernes Wohnzimmer mit Hausbar, beiger Wandfarbe, Betonboden, Kamin und Kaminumrandung aus Stein in Phoenix

Lanai Doors are a beautiful alternative to sliding glass doors. Folding glass doors open completely to one side allowing for the living room & dining room to open up to the outside.
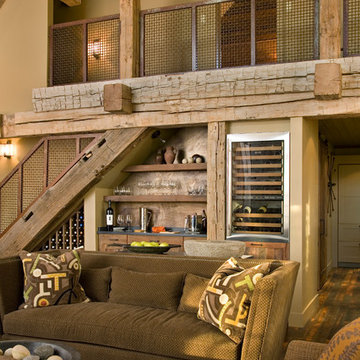
Photo by Gordon Gregory, Interior design by Carter Kay Interiors.
Offenes, Mittelgroßes Uriges Wohnzimmer mit beiger Wandfarbe und Hausbar in Sonstige
Offenes, Mittelgroßes Uriges Wohnzimmer mit beiger Wandfarbe und Hausbar in Sonstige

Peter Peirce
Kleines, Offenes Modernes Wohnzimmer mit Hausbar, weißer Wandfarbe, dunklem Holzboden und verstecktem TV in Bridgeport
Kleines, Offenes Modernes Wohnzimmer mit Hausbar, weißer Wandfarbe, dunklem Holzboden und verstecktem TV in Bridgeport
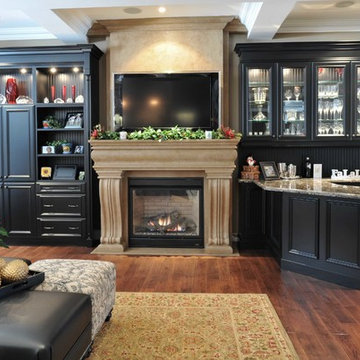
"omega cast stone fireplace mantle"
"omega cast stone fireplace mantel"
"omega cast stone mantel"
"custom fireplace mantel"
"custom fireplace overmantel"
"custom cast stone fireplace mantel"
"carved stone fireplace"
"cast stone fireplace mantel"
"cast stone fireplace overmantel"
"cast stone fireplace surrounds"
"fireplace design idea"
"fireplace makeover "
"fireplace mantel ideas"
"fireplace stone designs"
"fireplace surrounding"
"mantle design idea"
"fireplace mantle shelf"
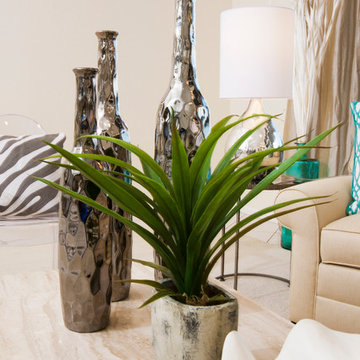
Großes, Fernseherloses, Offenes Modernes Wohnzimmer ohne Kamin mit beiger Wandfarbe, Porzellan-Bodenfliesen, weißem Boden und Hausbar in Miami

The A7 Series aluminum windows with triple-pane glazing were paired with custom-designed Ultra Lift and Slide doors to provide comfort, efficiency, and seamless design integration of fenestration products. Triple pane glazing units with high-performance spacers, low iron glass, multiple air seals, and a continuous thermal break make these windows and doors incomparable to the traditional aluminum window and door products of the past. Not to mention – these large-scale sliding doors have been fitted with motors hidden in the ceiling, which allow the doors to open flush into wall pockets at the press of a button.
This seamless aluminum door system is a true custom solution for a homeowner that wanted the largest expanses of glass possible to disappear from sight with minimal effort. The enormous doors slide completely out of view, allowing the interior and exterior to blur into a single living space. By integrating the ultra-modern desert home into the surrounding landscape, this residence is able to adapt and evolve as the seasons change – providing a comfortable, beautiful, and luxurious environment all year long.

Fireplace is Xtrordinaire “clean face” style with a stacked stone surround and custom built mantel
Laplante Construction custom built-ins with nickel gap accent walls and natural white oak shelves
Shallow coffered ceiling
4" white oak flooring with natural, water-based finish

Mid century inspired design living room with a built-in cabinet system made out of Walnut wood.
Custom made to fit all the low-fi electronics and exact fit for speakers.
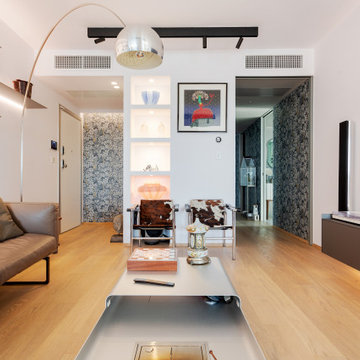
Großes, Offenes Modernes Wohnzimmer mit Hausbar, weißer Wandfarbe, hellem Holzboden und TV-Wand in Mailand

Offenes Uriges Wohnzimmer mit Hausbar, beiger Wandfarbe, Kamin, Kaminumrandung aus Stein und TV-Wand in Sonstige

Inspired by the majesty of the Northern Lights and this family's everlasting love for Disney, this home plays host to enlighteningly open vistas and playful activity. Like its namesake, the beloved Sleeping Beauty, this home embodies family, fantasy and adventure in their truest form. Visions are seldom what they seem, but this home did begin 'Once Upon a Dream'. Welcome, to The Aurora.
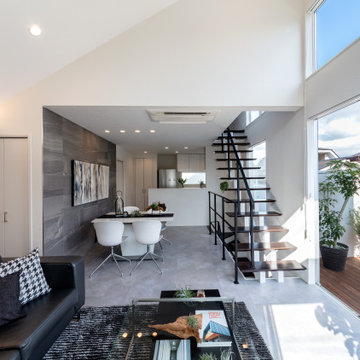
インドアとアウトドアがボーダーレスなリビング。
リビングインのスケルトン階段が陽ざしを美しい
スリットに刻む。
Mittelgroßes, Offenes Modernes Wohnzimmer mit Hausbar und grauer Wandfarbe in Yokohama
Mittelgroßes, Offenes Modernes Wohnzimmer mit Hausbar und grauer Wandfarbe in Yokohama

Mittelgroßes, Abgetrenntes Landhaus Wohnzimmer mit Hausbar, weißer Wandfarbe, Teppichboden und beigem Boden in Boise

IMG
Offenes Modernes Wohnzimmer ohne Kamin mit Hausbar, beiger Wandfarbe, hellem Holzboden und TV-Wand in New York
Offenes Modernes Wohnzimmer ohne Kamin mit Hausbar, beiger Wandfarbe, hellem Holzboden und TV-Wand in New York

A prior great room addition was made more open and functional with an optimal seating arrangement, flexible furniture options. The brick wall ties the space to the original portion of the home, as well as acting as a focal point.
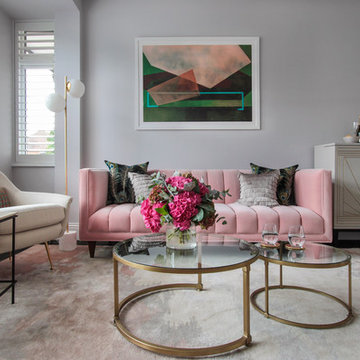
Mittelgroßes, Abgetrenntes Modernes Wohnzimmer mit Hausbar, weißer Wandfarbe, dunklem Holzboden und braunem Boden in London
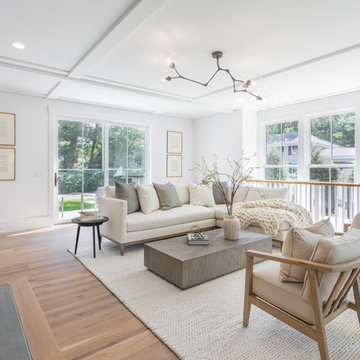
Großes, Offenes Landhausstil Wohnzimmer mit Hausbar, weißer Wandfarbe, hellem Holzboden, Kamin, Kaminumrandung aus Stein und beigem Boden in New York
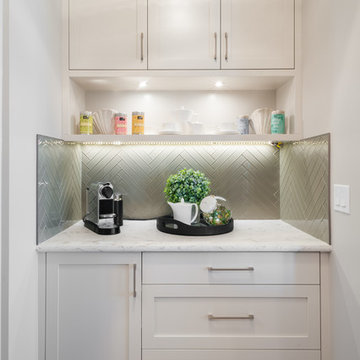
Modernes Wohnzimmer mit Hausbar, weißer Wandfarbe, braunem Holzboden und braunem Boden in Calgary
Wohnzimmer mit Hausbar Ideen und Design
6