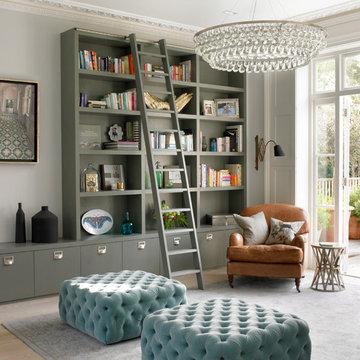Wohnzimmer mit hellem Holzboden Ideen und Design
Suche verfeinern:
Budget
Sortieren nach:Heute beliebt
101 – 120 von 138.899 Fotos
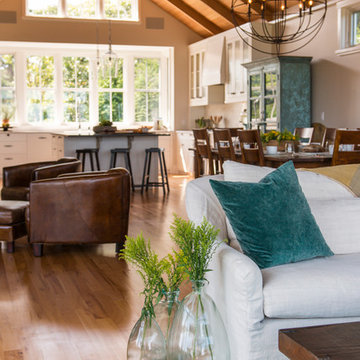
David Welch
Großes, Fernseherloses, Offenes Klassisches Wohnzimmer mit weißer Wandfarbe und hellem Holzboden in Boston
Großes, Fernseherloses, Offenes Klassisches Wohnzimmer mit weißer Wandfarbe und hellem Holzboden in Boston

41 West Coastal Retreat Series reveals creative, fresh ideas, for a new look to define the casual beach lifestyle of Naples.
More than a dozen custom variations and sizes are available to be built on your lot. From this spacious 3,000 square foot, 3 bedroom model, to larger 4 and 5 bedroom versions ranging from 3,500 - 10,000 square feet, including guest house options.
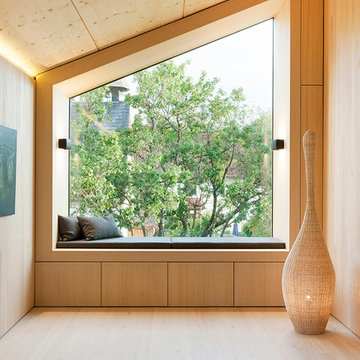
Fotograf: Herrmann Rupp
Kleines, Offenes Modernes Wohnzimmer ohne Kamin mit beiger Wandfarbe und hellem Holzboden in Sonstige
Kleines, Offenes Modernes Wohnzimmer ohne Kamin mit beiger Wandfarbe und hellem Holzboden in Sonstige

Photographer James French
Repräsentatives Landhaus Wohnzimmer mit weißer Wandfarbe, Kaminofen und hellem Holzboden in Sussex
Repräsentatives Landhaus Wohnzimmer mit weißer Wandfarbe, Kaminofen und hellem Holzboden in Sussex

The very high ceilings of this living room create a focal point as you enter the long foyer. The fabric on the curtains, a semi transparent linen, permits the natural light to seep through the entire space. A Floridian environment was created by using soft aqua blues throughout. The furniture is Christopher Guy modern sofas and the glass tables adding an airy feel. The silver and crystal leaf motif chandeliers finish the composition. Our Aim was to bring the outside landscape of beautiful tropical greens and orchids indoors.
Photography by: Claudia Uribe
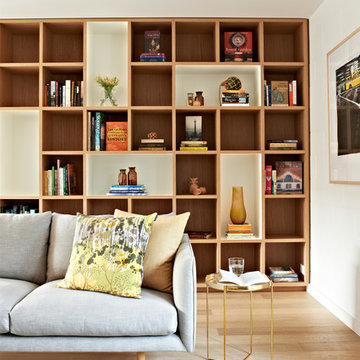
photography by Nikole Ramsay
Mittelgroßes Modernes Wohnzimmer mit weißer Wandfarbe und hellem Holzboden in Geelong
Mittelgroßes Modernes Wohnzimmer mit weißer Wandfarbe und hellem Holzboden in Geelong
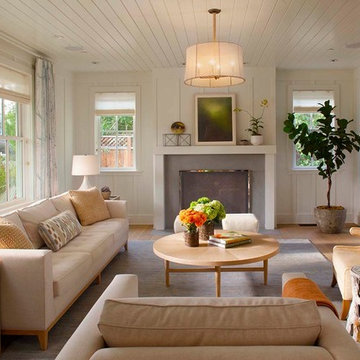
Photographer: Isabelle Eubanks
Interiors: Modern Organic Interiors
Architect: Simpson Design Group
Builder: Milne Design and Build
Repräsentatives, Fernseherloses Country Wohnzimmer mit weißer Wandfarbe, hellem Holzboden und Kamin in San Francisco
Repräsentatives, Fernseherloses Country Wohnzimmer mit weißer Wandfarbe, hellem Holzboden und Kamin in San Francisco

Jeri Koegel Photography
Großes, Offenes Modernes Wohnzimmer mit weißer Wandfarbe, hellem Holzboden, Gaskamin, TV-Wand, beigem Boden und Kaminumrandung aus Metall in Orange County
Großes, Offenes Modernes Wohnzimmer mit weißer Wandfarbe, hellem Holzboden, Gaskamin, TV-Wand, beigem Boden und Kaminumrandung aus Metall in Orange County
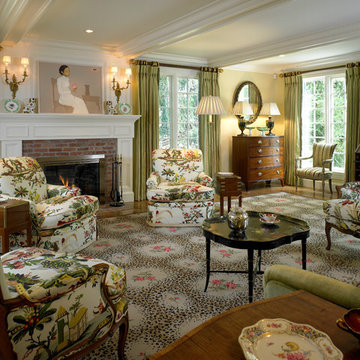
Großes, Repräsentatives, Abgetrenntes Klassisches Wohnzimmer mit Kaminumrandung aus Backstein, grüner Wandfarbe, hellem Holzboden und Kamin in Boston

Großes, Abgetrenntes Modernes Wohnzimmer mit weißer Wandfarbe, hellem Holzboden, Kamin, Kaminumrandung aus Metall, verstecktem TV und braunem Boden in Sonstige

Repräsentatives, Fernseherloses, Offenes Modernes Wohnzimmer mit weißer Wandfarbe, hellem Holzboden und gewölbter Decke in San Francisco

Bright, airy open-concept living room with large area rug, dual chaise lounge sofa, and tiered wood coffee tables by Jubilee Interiors in Los Angeles, California
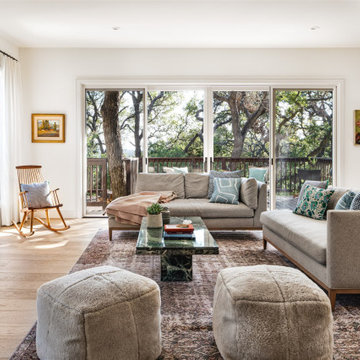
Open-concept living area.
Repräsentatives, Offenes Klassisches Wohnzimmer mit weißer Wandfarbe, hellem Holzboden, Kamin, TV-Wand und beigem Boden in Austin
Repräsentatives, Offenes Klassisches Wohnzimmer mit weißer Wandfarbe, hellem Holzboden, Kamin, TV-Wand und beigem Boden in Austin
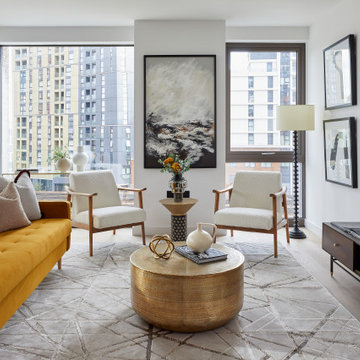
Modernes Wohnzimmer ohne Kamin mit weißer Wandfarbe, hellem Holzboden, TV-Wand und beigem Boden in London

This image features the main reception room, designed to exude a sense of formal elegance while providing a comfortable and inviting atmosphere. The room’s interior design is a testament to the intent of the company to blend classic elements with contemporary style.
At the heart of the room is a traditional black marble fireplace, which anchors the space and adds a sense of grandeur. Flanking the fireplace are built-in shelving units painted in a soft grey, displaying a curated selection of decorative items and books that add a personal touch to the room. The shelves are also efficiently utilized with a discreetly integrated television, ensuring that functionality accompanies the room's aesthetics.
Above, a dramatic modern chandelier with cascading white elements draws the eye upward to the detailed crown molding, highlighting the room’s high ceilings and the architectural beauty of the space. Luxurious white sofas offer ample seating, their clean lines and plush cushions inviting guests to relax. Accent armchairs with a bold geometric pattern introduce a dynamic contrast to the room, while a marble coffee table centers the seating area with its organic shape and material.
The soft neutral color palette is enriched with textured throw pillows, and a large area rug in a light hue defines the seating area and adds a layer of warmth over the herringbone wood flooring. Draped curtains frame the window, softening the natural light that enhances the room’s airy feel.
This reception room reflects the company’s design philosophy of creating spaces that are timeless and refined, yet functional and welcoming, showcasing a commitment to craftsmanship, detail, and harmonious design.
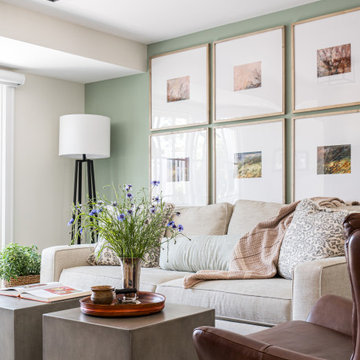
Cozy and warm family room with a sage green gallery wall, warm brown arm chair, black cage light fixture
Mittelgroßes, Abgetrenntes Klassisches Wohnzimmer mit hellem Holzboden in Chicago
Mittelgroßes, Abgetrenntes Klassisches Wohnzimmer mit hellem Holzboden in Chicago

Klassisches Wohnzimmer mit beiger Wandfarbe, hellem Holzboden, Gaskamin, Kaminumrandung aus Stein, TV-Wand, beigem Boden und Wandpaneelen in Moskau

Große, Offene Moderne Bibliothek mit grüner Wandfarbe, hellem Holzboden, Kamin, Kaminumrandung aus Holz, Multimediawand und vertäfelten Wänden in Paris

A narrow formal parlor space is divided into two zones flanking the original marble fireplace - a sitting area on one side and an audio zone on the other.
Wohnzimmer mit hellem Holzboden Ideen und Design
6
