Wohnzimmer mit Tunnelkamin Ideen und Design
Suche verfeinern:
Budget
Sortieren nach:Heute beliebt
141 – 160 von 16.277 Fotos
1 von 2
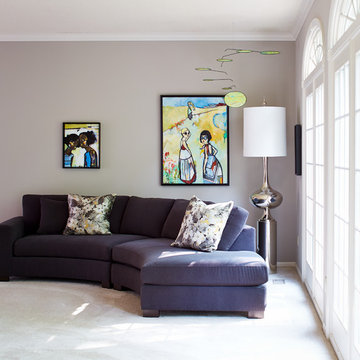
Curved sectional in a contemporary living room. The large floor lamp balances out the size of the sectional. Contemporary artwork and a mobile add personality. Cameron Sadeghpour Photography

Breathtaking views of the incomparable Big Sur Coast, this classic Tuscan design of an Italian farmhouse, combined with a modern approach creates an ambiance of relaxed sophistication for this magnificent 95.73-acre, private coastal estate on California’s Coastal Ridge. Five-bedroom, 5.5-bath, 7,030 sq. ft. main house, and 864 sq. ft. caretaker house over 864 sq. ft. of garage and laundry facility. Commanding a ridge above the Pacific Ocean and Post Ranch Inn, this spectacular property has sweeping views of the California coastline and surrounding hills. “It’s as if a contemporary house were overlaid on a Tuscan farm-house ruin,” says decorator Craig Wright who created the interiors. The main residence was designed by renowned architect Mickey Muenning—the architect of Big Sur’s Post Ranch Inn, —who artfully combined the contemporary sensibility and the Tuscan vernacular, featuring vaulted ceilings, stained concrete floors, reclaimed Tuscan wood beams, antique Italian roof tiles and a stone tower. Beautifully designed for indoor/outdoor living; the grounds offer a plethora of comfortable and inviting places to lounge and enjoy the stunning views. No expense was spared in the construction of this exquisite estate.
Presented by Olivia Hsu Decker
+1 415.720.5915
+1 415.435.1600
Decker Bullock Sotheby's International Realty
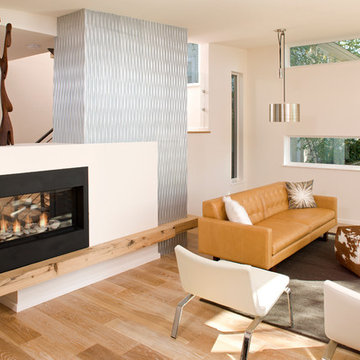
Repräsentatives, Offenes, Mittelgroßes, Fernseherloses Skandinavisches Wohnzimmer mit weißer Wandfarbe, hellem Holzboden, Tunnelkamin, Kaminumrandung aus Metall und braunem Boden in Minneapolis

Chris Parkinson Photography
Großes, Offenes Klassisches Wohnzimmer mit gelber Wandfarbe, Teppichboden, Tunnelkamin und Kaminumrandung aus Stein in Salt Lake City
Großes, Offenes Klassisches Wohnzimmer mit gelber Wandfarbe, Teppichboden, Tunnelkamin und Kaminumrandung aus Stein in Salt Lake City
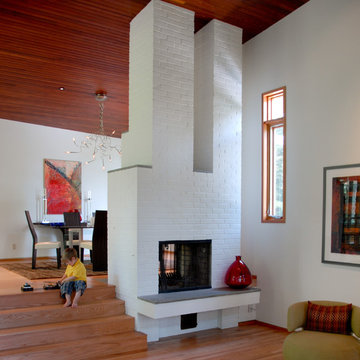
Heather R B Washburn
Offenes Modernes Wohnzimmer mit weißer Wandfarbe, Tunnelkamin und Kaminumrandung aus Backstein in Boston
Offenes Modernes Wohnzimmer mit weißer Wandfarbe, Tunnelkamin und Kaminumrandung aus Backstein in Boston
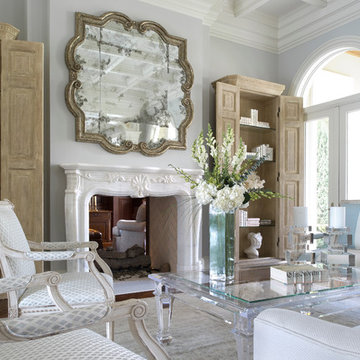
stephen allen photography
Mittelgroßes, Repräsentatives, Abgetrenntes Klassisches Wohnzimmer mit Tunnelkamin, grauer Wandfarbe, dunklem Holzboden und verputzter Kaminumrandung in Miami
Mittelgroßes, Repräsentatives, Abgetrenntes Klassisches Wohnzimmer mit Tunnelkamin, grauer Wandfarbe, dunklem Holzboden und verputzter Kaminumrandung in Miami

The design of this refined mountain home is rooted in its natural surroundings. Boasting a color palette of subtle earthy grays and browns, the home is filled with natural textures balanced with sophisticated finishes and fixtures. The open floorplan ensures visibility throughout the home, preserving the fantastic views from all angles. Furnishings are of clean lines with comfortable, textured fabrics. Contemporary accents are paired with vintage and rustic accessories.
To achieve the LEED for Homes Silver rating, the home includes such green features as solar thermal water heating, solar shading, low-e clad windows, Energy Star appliances, and native plant and wildlife habitat.
All photos taken by Rachael Boling Photography

4 Custom, Floating Chair 1/2's, creating an intimate seating area that accommodates 4 couples comfortably. A two sided Fire place and 6 two sided Art Display niches that connect the Living Room to the Stair well on the other side.

Great room with large window wall, exposed timber beams, tongue and groove ceiling and double sided fireplace.
Hal Kearney, Photographer
Repräsentatives, Abgetrenntes, Mittelgroßes Rustikales Wohnzimmer mit Kaminumrandung aus Stein, brauner Wandfarbe, hellem Holzboden und Tunnelkamin in Sonstige
Repräsentatives, Abgetrenntes, Mittelgroßes Rustikales Wohnzimmer mit Kaminumrandung aus Stein, brauner Wandfarbe, hellem Holzboden und Tunnelkamin in Sonstige
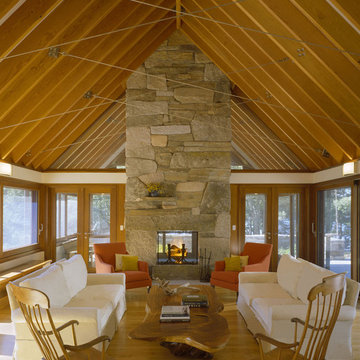
Photograph by Brian Vandenbrink
Mittelgroßes, Abgetrenntes Modernes Wohnzimmer mit Kaminumrandung aus Stein, beiger Wandfarbe, braunem Holzboden, Tunnelkamin und braunem Boden in Sonstige
Mittelgroßes, Abgetrenntes Modernes Wohnzimmer mit Kaminumrandung aus Stein, beiger Wandfarbe, braunem Holzboden, Tunnelkamin und braunem Boden in Sonstige

Detail, detail, and more detail. This beautiful, custom home was the dream and design of it's owner. She flawlessly, planned every single detail, and Arnett Construction delivered. The range hood matches the pass through. The great room, is a place where the family can live and grow for years to come. The master ceiling, is in itself, a work of art. Every single detail was a wish of the owner and Travis Arnett made it his mission to deliver. He made this dream come true for them, he can make yours come through as well.

Großes, Repräsentatives, Offenes Klassisches Wohnzimmer mit blauer Wandfarbe, Teppichboden, Tunnelkamin, gefliester Kaminumrandung und beigem Boden in Minneapolis

Open concept living space opens to dining, kitchen, and covered deck - HLODGE - Unionville, IN - Lake Lemon - HAUS | Architecture For Modern Lifestyles (architect + photographer) - WERK | Building Modern (builder)

The Formal Living Room is elegant and quiet in its design.
Geräumiges, Repräsentatives, Offenes Modernes Wohnzimmer mit weißer Wandfarbe, Kalkstein, Tunnelkamin, Kaminumrandung aus Metall, beigem Boden und Kassettendecke
Geräumiges, Repräsentatives, Offenes Modernes Wohnzimmer mit weißer Wandfarbe, Kalkstein, Tunnelkamin, Kaminumrandung aus Metall, beigem Boden und Kassettendecke

Großes, Offenes Klassisches Wohnzimmer mit weißer Wandfarbe, braunem Holzboden, Tunnelkamin, Kaminumrandung aus Stein, TV-Wand und braunem Boden in Salt Lake City
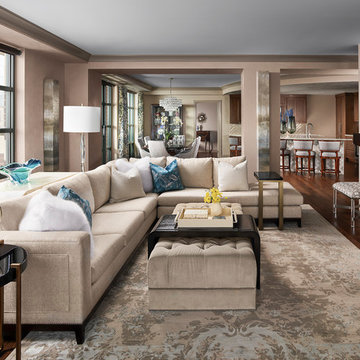
Sophisticated and Transitional Family Room with Expansive Sectional; photo by Eric Lucero Photography
Mittelgroßes, Offenes Klassisches Wohnzimmer mit beiger Wandfarbe, Tunnelkamin, gefliester Kaminumrandung, TV-Wand, braunem Boden und dunklem Holzboden in Denver
Mittelgroßes, Offenes Klassisches Wohnzimmer mit beiger Wandfarbe, Tunnelkamin, gefliester Kaminumrandung, TV-Wand, braunem Boden und dunklem Holzboden in Denver

Offenes, Großes, Repräsentatives Modernes Wohnzimmer mit weißer Wandfarbe, hellem Holzboden, Tunnelkamin, TV-Wand, beigem Boden und Kaminumrandung aus Beton in Denver
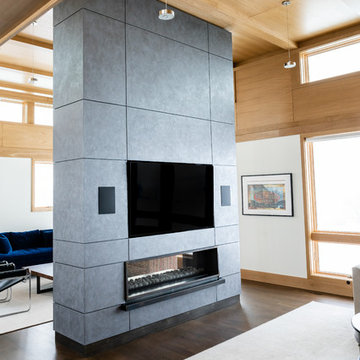
Großes, Offenes Modernes Wohnzimmer mit Tunnelkamin, Kaminumrandung aus Beton, Multimediawand, beiger Wandfarbe, braunem Holzboden und braunem Boden in Minneapolis

A relaxing entertainment area becomes a pivot point around an existing two-sided fireplace leading to the stairs to the bedrooms above. A simple walnut mantle was designed to help this transition.
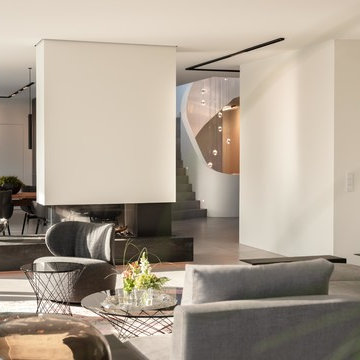
Johannes Vogt
Großes, Offenes Modernes Wohnzimmer mit weißer Wandfarbe, Tunnelkamin, verputzter Kaminumrandung und beigem Boden in Stuttgart
Großes, Offenes Modernes Wohnzimmer mit weißer Wandfarbe, Tunnelkamin, verputzter Kaminumrandung und beigem Boden in Stuttgart
Wohnzimmer mit Tunnelkamin Ideen und Design
8