Fitnessraum mit beiger Wandfarbe Ideen und Design
Suche verfeinern:
Budget
Sortieren nach:Heute beliebt
61 – 80 von 1.248 Fotos
1 von 2
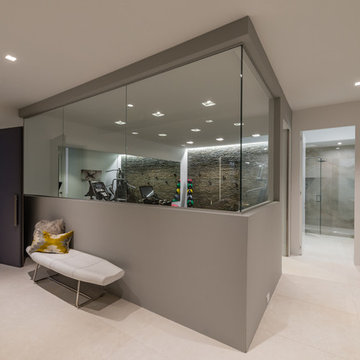
Geräumiger Moderner Kraftraum mit beiger Wandfarbe und beigem Boden in New York

Madison Stoa Photography
Multifunktionaler Klassischer Fitnessraum mit beiger Wandfarbe, Teppichboden und beigem Boden in Austin
Multifunktionaler Klassischer Fitnessraum mit beiger Wandfarbe, Teppichboden und beigem Boden in Austin
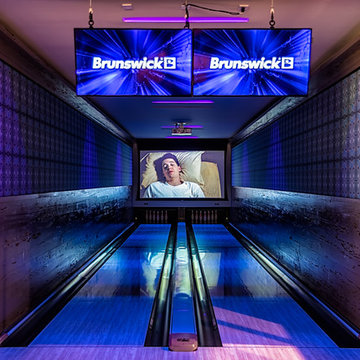
Bowling alley with noise dampening fabric panel system using designer fabric and control of black lights.
Großer Landhaus Fitnessraum mit beiger Wandfarbe und hellem Holzboden in Atlanta
Großer Landhaus Fitnessraum mit beiger Wandfarbe und hellem Holzboden in Atlanta

Indoor home gymnasium for basketball, batting cage, volleyball and hopscotch. Interlocking Plastic Tiles
Mittelgroßer Klassischer Fitnessraum mit Indoor-Sportplatz, beiger Wandfarbe und hellem Holzboden in Boston
Mittelgroßer Klassischer Fitnessraum mit Indoor-Sportplatz, beiger Wandfarbe und hellem Holzboden in Boston

This exercise room is below the sunroom for this health conscious family. The exercise room (the lower level of the three-story addition) is also bright, with full size windows.
This 1961 Cape Cod was well-sited on a beautiful acre of land in a Washington, DC suburb. The new homeowners loved the land and neighborhood and knew the house could be improved. The owners loved the charm of the home’s façade and wanted the overall look to remain true to the original home and neighborhood. Inside, the owners wanted to achieve a feeling of warmth and comfort. The family wanted to use lots of natural materials, like reclaimed wood floors, stone, and granite. In addition, they wanted the house to be filled with light, using lots of large windows where possible.
Every inch of the house needed to be rejuvenated, from the basement to the attic. When all was said and done, the homeowners got a home they love on the land they cherish
The homeowners also wanted to be able to do lots of outdoor living and entertaining. A new blue stone patio, with grill and refrigerator make outdoor dining easier, while an outdoor fireplace helps extend the use of the space all year round. Brick and Hardie board siding are the perfect complement to the slate roof. The original slate from the rear of the home was reused on the front of the home and the front garage so that it would match. New slate was applied to the rear of the home and the addition. This project was truly satisfying and the homeowners LOVE their new residence.
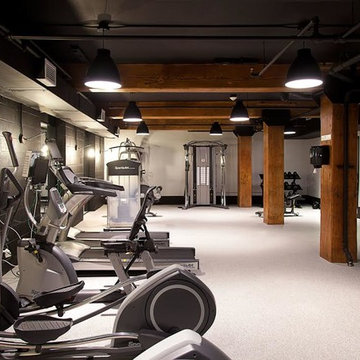
Mittelgroßer Industrial Fitnessraum mit beiger Wandfarbe und beigem Boden in New York
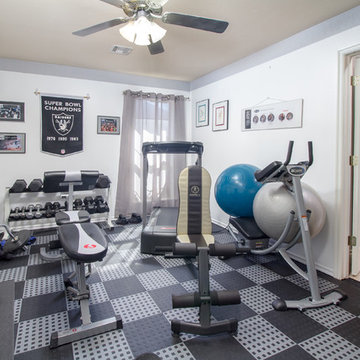
Mittelgroßer Klassischer Kraftraum mit beiger Wandfarbe und schwarzem Boden in Oklahoma City
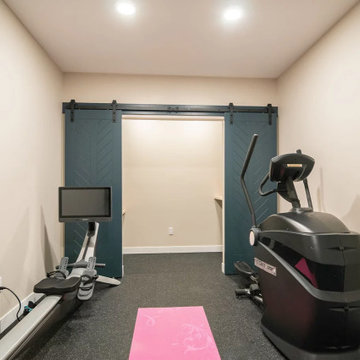
A blank slate and open minds are a perfect recipe for creative design ideas. The homeowner's brother is a custom cabinet maker who brought our ideas to life and then Landmark Remodeling installed them and facilitated the rest of our vision. We had a lot of wants and wishes, and were to successfully do them all, including a gym, fireplace, hidden kid's room, hobby closet, and designer touches.

Mariana Sorm Picture
Multifunktionaler, Mittelgroßer Klassischer Fitnessraum mit beiger Wandfarbe, Porzellan-Bodenfliesen und beigem Boden in Chicago
Multifunktionaler, Mittelgroßer Klassischer Fitnessraum mit beiger Wandfarbe, Porzellan-Bodenfliesen und beigem Boden in Chicago
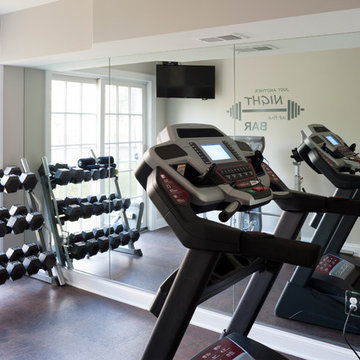
Multifunktionaler, Kleiner Klassischer Fitnessraum mit beiger Wandfarbe, braunem Boden und Korkboden in Washington, D.C.

Großer Klassischer Fitnessraum mit beiger Wandfarbe, gebeiztem Holzboden und schwarzem Boden in Sonstige
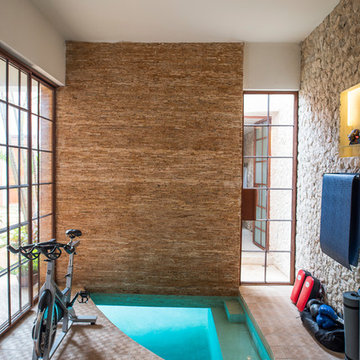
Leo Espinoza
Mediterraner Fitnessraum mit beiger Wandfarbe und beigem Boden in Mexiko Stadt
Mediterraner Fitnessraum mit beiger Wandfarbe und beigem Boden in Mexiko Stadt
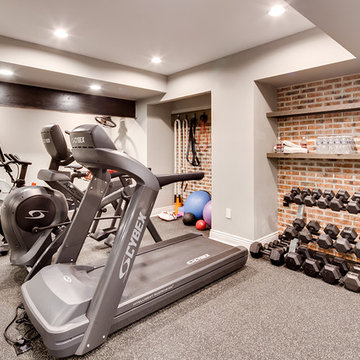
The client had a finished basement space that was not functioning for the entire family. He spent a lot of time in his gym, which was not large enough to accommodate all his equipment and did not offer adequate space for aerobic activities. To appeal to the client's entertaining habits, a bar, gaming area, and proper theater screen needed to be added. There were some ceiling and lolly column restraints that would play a significant role in the layout of our new design, but the Gramophone Team was able to create a space in which every detail appeared to be there from the beginning. Rustic wood columns and rafters, weathered brick, and an exposed metal support beam all add to this design effect becoming real.
Maryland Photography Inc.
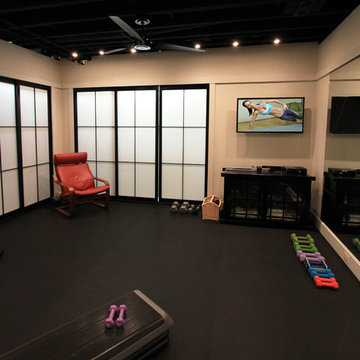
Danielle Frye
Multifunktionaler, Mittelgroßer Moderner Fitnessraum mit beiger Wandfarbe und schwarzem Boden in Washington, D.C.
Multifunktionaler, Mittelgroßer Moderner Fitnessraum mit beiger Wandfarbe und schwarzem Boden in Washington, D.C.
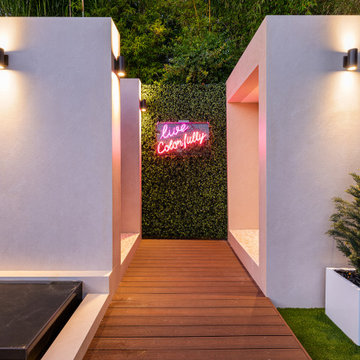
The outdoor space features an outdoor bathroom and sauna as an extension of the pool and gym area.
Multifunktionaler, Kleiner Moderner Fitnessraum mit beiger Wandfarbe, hellem Holzboden und braunem Boden in Miami
Multifunktionaler, Kleiner Moderner Fitnessraum mit beiger Wandfarbe, hellem Holzboden und braunem Boden in Miami
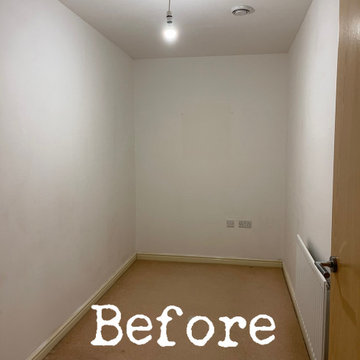
Our client bought an appartment and wanted a complete refurb. This room was windowless and he wanted to use it for his office. It was a small space and lifeless. We took inspiration from his origin of Kerala in India. Just because a space is small doesn't mean it can't have a big personality.
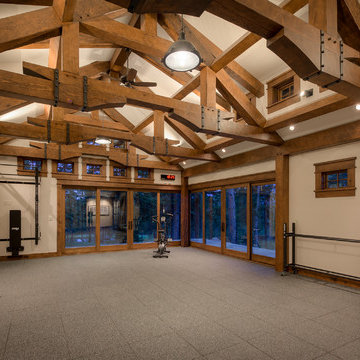
Multifunktionaler, Großer Rustikaler Fitnessraum mit beiger Wandfarbe und grauem Boden in Denver
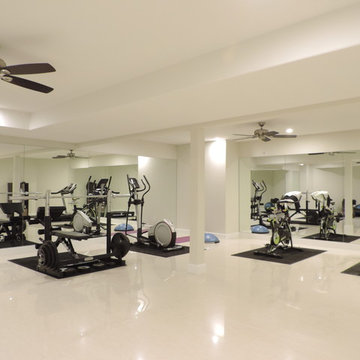
Tiah Samuelsson
Geräumiger, Multifunktionaler Klassischer Fitnessraum mit beiger Wandfarbe, Porzellan-Bodenfliesen und weißem Boden in Sonstige
Geräumiger, Multifunktionaler Klassischer Fitnessraum mit beiger Wandfarbe, Porzellan-Bodenfliesen und weißem Boden in Sonstige
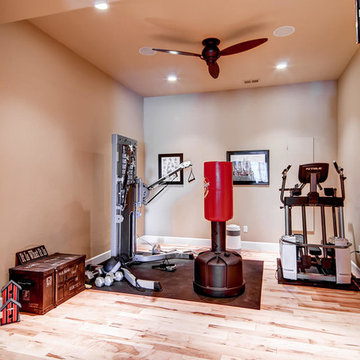
Home gym with hardwood floors.
Multifunktionaler, Kleiner Klassischer Fitnessraum mit beiger Wandfarbe und braunem Holzboden in Denver
Multifunktionaler, Kleiner Klassischer Fitnessraum mit beiger Wandfarbe und braunem Holzboden in Denver
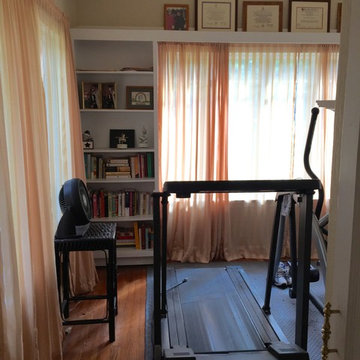
Gayle M. Gruenberg, CPO-CD
Mittelgroßer, Multifunktionaler Rustikaler Fitnessraum mit beiger Wandfarbe, braunem Holzboden und braunem Boden in New York
Mittelgroßer, Multifunktionaler Rustikaler Fitnessraum mit beiger Wandfarbe, braunem Holzboden und braunem Boden in New York
Fitnessraum mit beiger Wandfarbe Ideen und Design
4