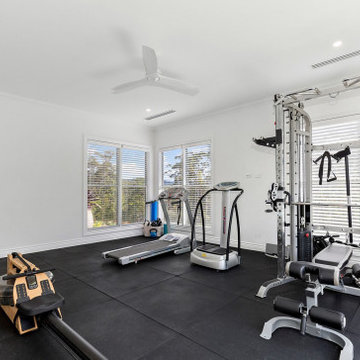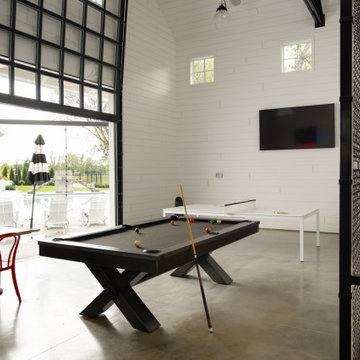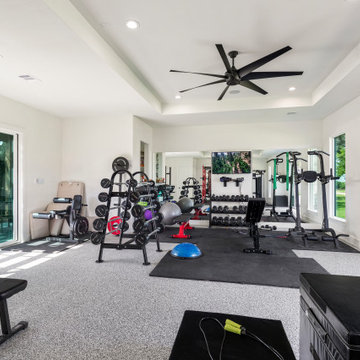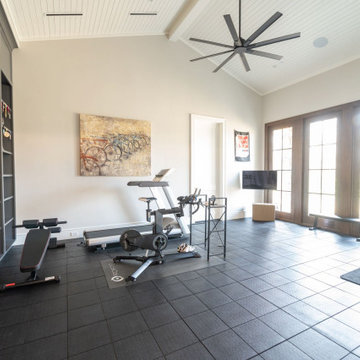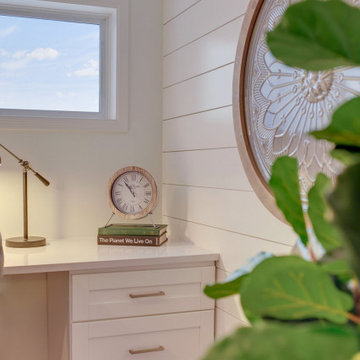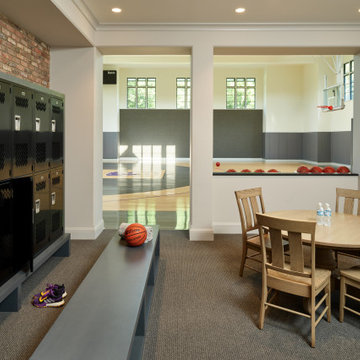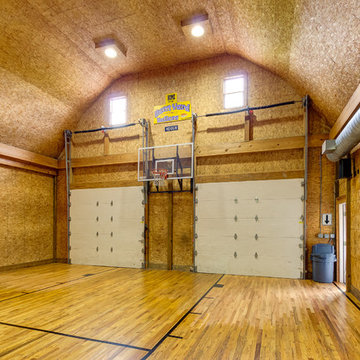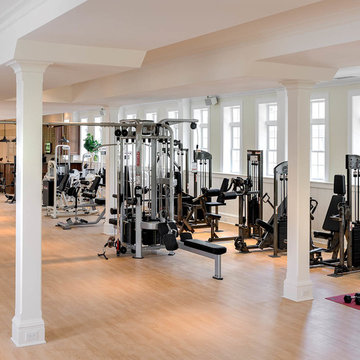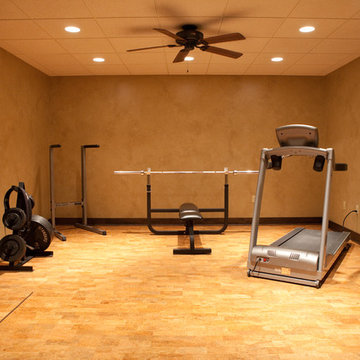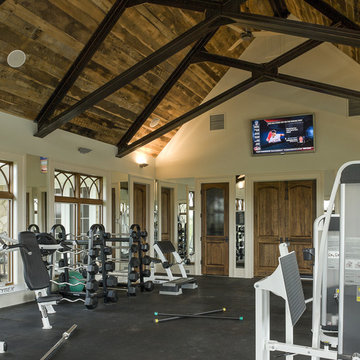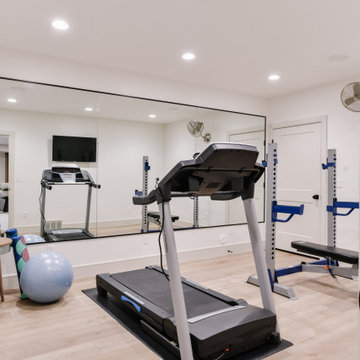Landhausstil Fitnessraum Ideen und Design
Suche verfeinern:
Budget
Sortieren nach:Heute beliebt
141 – 160 von 730 Fotos
1 von 2
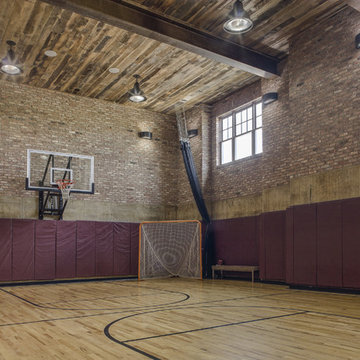
Alan Gilbert Photography
Geräumiger Landhausstil Fitnessraum mit Indoor-Sportplatz und hellem Holzboden in Baltimore
Geräumiger Landhausstil Fitnessraum mit Indoor-Sportplatz und hellem Holzboden in Baltimore
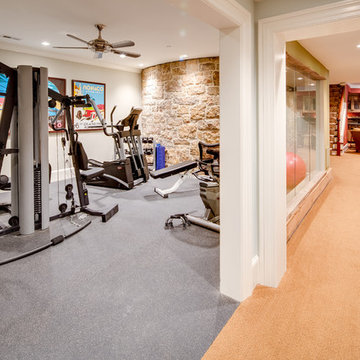
Maryland Photography, Inc.
Multifunktionaler, Großer Country Fitnessraum mit bunten Wänden und Teppichboden in Washington, D.C.
Multifunktionaler, Großer Country Fitnessraum mit bunten Wänden und Teppichboden in Washington, D.C.
Finden Sie den richtigen Experten für Ihr Projekt
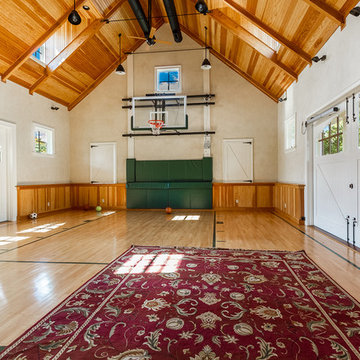
Landhausstil Fitnessraum mit Indoor-Sportplatz, weißer Wandfarbe und hellem Holzboden in Philadelphia

Go for a spin on the Peloton bike, take in the view, watch the TV and enjoy the warmth of the gas fireplace. Robert Benson Photography.
Mittelgroßer Landhausstil Fitnessraum mit beiger Wandfarbe und Holzdecke in New York
Mittelgroßer Landhausstil Fitnessraum mit beiger Wandfarbe und Holzdecke in New York
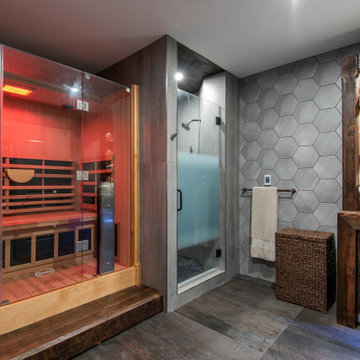
Every home gym needs a luxurious sauna with integrated sound and lighting control.
Mittelgroßer Landhausstil Fitnessraum in Philadelphia
Mittelgroßer Landhausstil Fitnessraum in Philadelphia
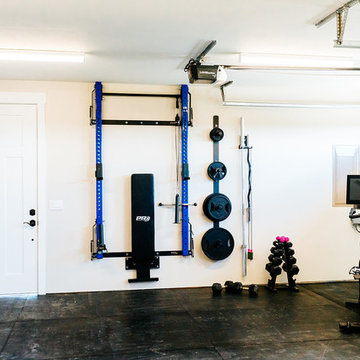
Snap Chic Photography
Multifunktionaler, Mittelgroßer Landhaus Fitnessraum mit weißer Wandfarbe und schwarzem Boden in Austin
Multifunktionaler, Mittelgroßer Landhaus Fitnessraum mit weißer Wandfarbe und schwarzem Boden in Austin
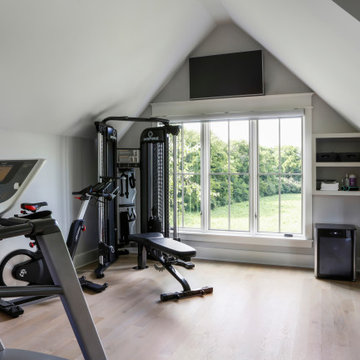
Großer Landhaus Kraftraum mit grauer Wandfarbe, braunem Holzboden und braunem Boden in Nashville
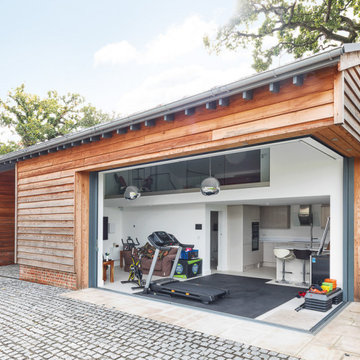
INKSPACE were appointed to oversee the conversion of a group of three barns in the Dorset countryside. The site, which once was home to a number of agricultural buildings, was to be transformed in to a high-end, luxury private home.
As with many existing buildings, the project came with its design restrictions, however, the carefully considered interventions resulted in spaces that are light and airy, with a contemporary feel. The special nature of this barn conversion was achieved through the introduction of double height spaces, lit naturally with large sliding, glazed doors and roof lights. The materials were carefully chosen to reflect an agricultural building, whilst ensuring that a contemporary and modern family home was the end result.
The detailed design for the main barn was completed by Lauren Kibble, whilst at Pell-Stevens Architects. As the project has moved forward to construction, INKSPACE architects achieved planning permission for the complete scheme and moved forward with the on-site construction co-ordination.
INKSPACE worked closely with the client to create their dream home and we are all delighted with the end result.
Landhausstil Fitnessraum Ideen und Design
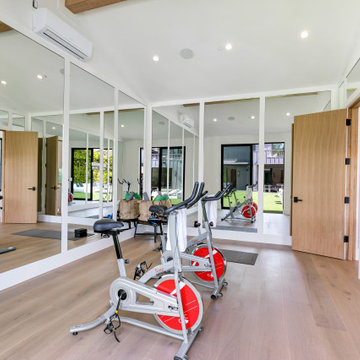
Multifunktionaler Landhaus Fitnessraum mit weißer Wandfarbe, hellem Holzboden und braunem Boden in Los Angeles
8
